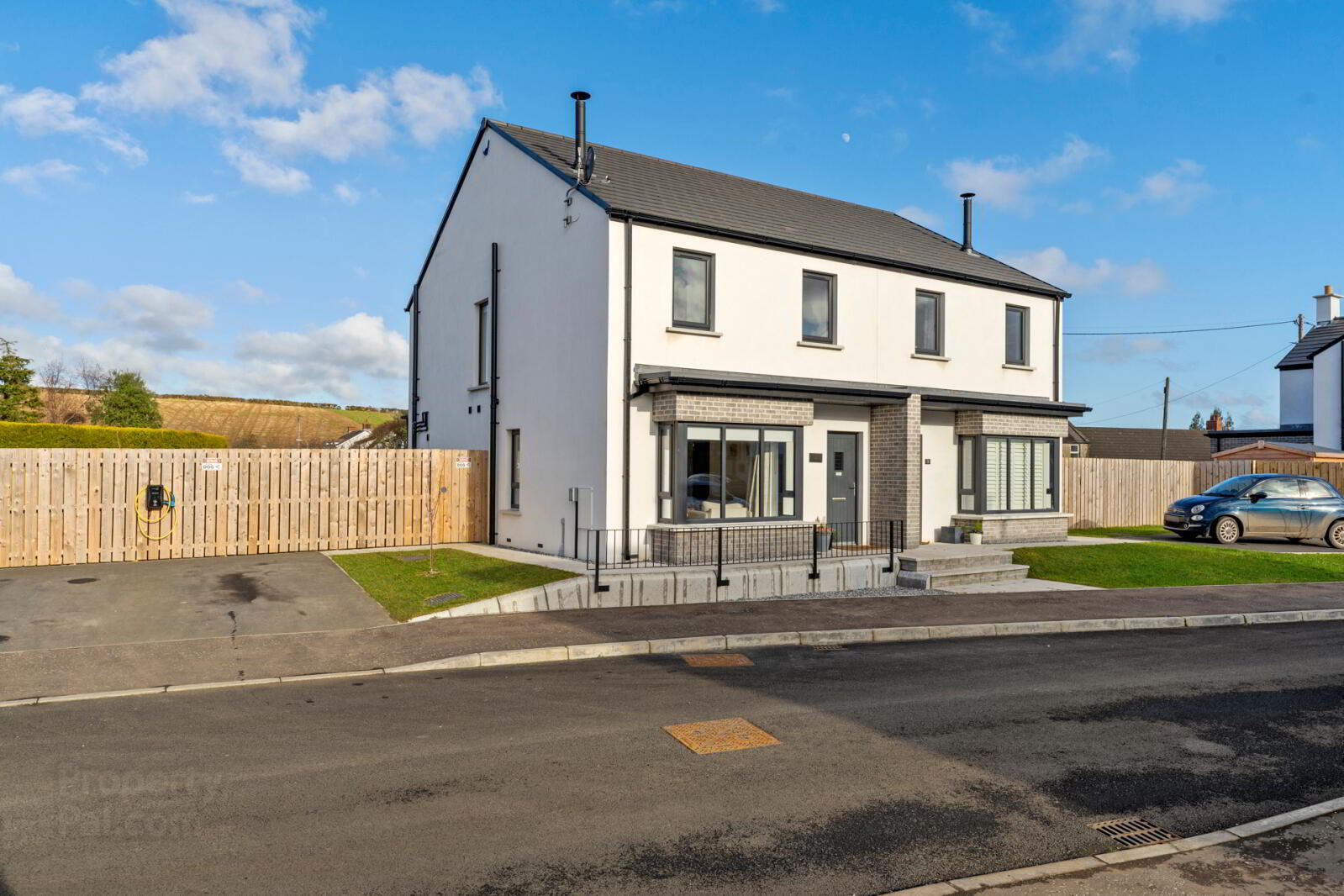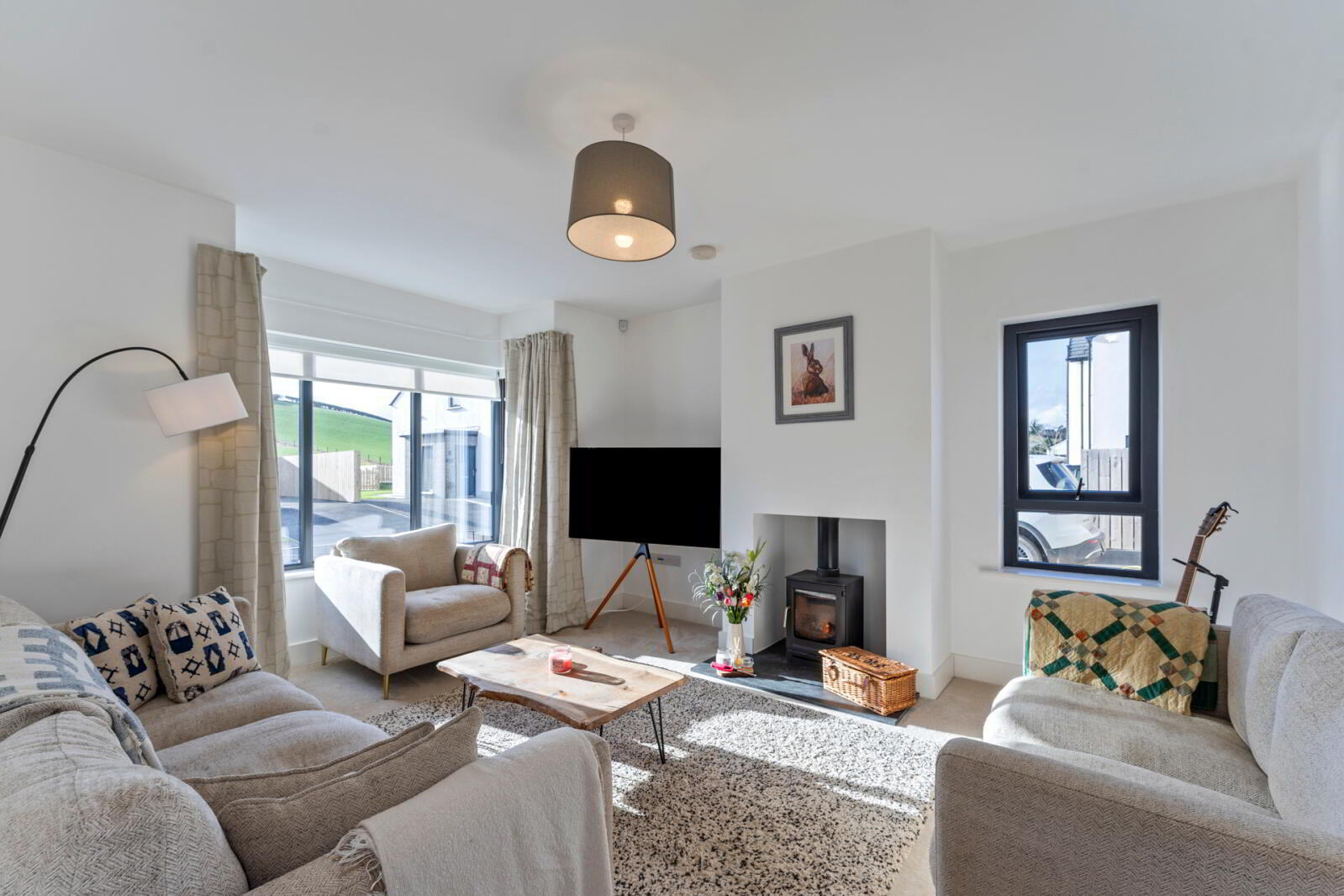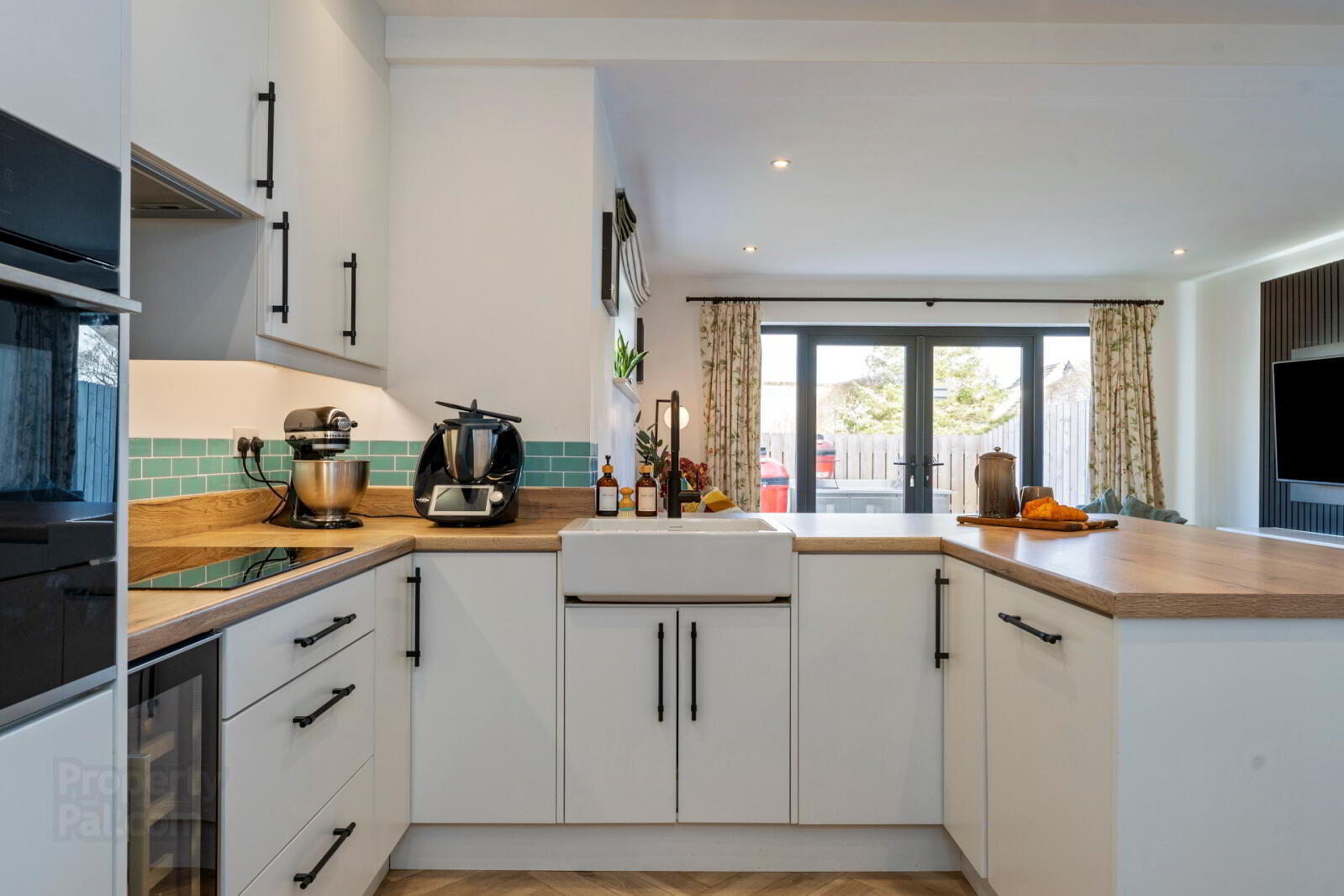


2 Whitehem Gardens,
Killinchy, Newtownards, BT23 6FN
3 Bed Semi-detached House
Asking Price £280,000
3 Bedrooms
2 Bathrooms
2 Receptions
Property Overview
Status
For Sale
Style
Semi-detached House
Bedrooms
3
Bathrooms
2
Receptions
2
Property Features
Tenure
Not Provided
Energy Rating
Property Financials
Price
Asking Price £280,000
Stamp Duty
Rates
£1,370.55 pa*¹
Typical Mortgage
Property Engagement
Views All Time
425

Features
- A most impressive modern property, constructed 2023
- Traditional constructed with high levels of insulation throughout
- Excellent Eco home with up to the minute technologies specifically designed to make a difference to running costs
- Sleek and modern architecture providing attractive kerb appeal
- Located within a select development of only 24 semi and detached homes
- Excellent B87 Energy Performance Rating
- Open entrance porch with Grey cladding
- Entrance hall with Herringbone laminate flooring
- All-important downstairs cloakroom comprising modern White suite
- Large lounge offering a wood burning stove
- Open plan luxury kitchen/ dining/ living space with direct access to rear garden
- Upgraded kitchen holding White, Satin finish units, Quooker tap, excellent range of integrated appliances pantry and breakfast bar
- Utility store. Zoned alarm system
- Three great sized bedrooms, bedroom one with luxury en suite facility
- Luxury family bathroom with designer white suite and chrome fittings
- Garden to front in lawn and large, enclosed rear with manicured law, extensive patio, and fencing
- Double width tarmac driveway to front. Project EV vehicle charging point included
- Smart Home technology: highly efficient, Panasonic air source heat pump, Smart phone enabled heating system with digital thermostats
- Constructed to provide a high level of air tightness in order to retain heat
- Connection sockets for BT and TV, cabling for digital / Sky TV, Superfast Fiberoptic Broadband with speeds of up to 330mbps
- Panasonic Heat Pump carries a 10-year warranty from date of installation
- 8.5 years remaining of NHBC 10-year Buildmark warranty
- Ground Floor
- Open Entrance Porch
- LED Recessed spotlighting and Grey solid wood front door.
- Entrance Hall
- Herringbone polished laminate floor. LED recessed spotlighting.
- Cloakroom
- Modern white suite comprising: floating vanity sink unit with mixer taps. Push button WC, ceramic tiled floor and LED recessed spotlighting. Extractor fan.
- Lounge
- 4.75m x 3.8m (15'7" x 12'6")
Feature fireplace with wood burning stove and slate hearth. TV and telephone points. Dual aspect bay window. - Open plan Luxury Kitchen/Living/Dining
- 6.7m x 5.13m (21'12" x 16'10")
Rangemaster enamel sink - Black Quooker hot water tap, range of high and low level white satin finish units. Wood effect Formica roll edge work surface with four ring induction hob. Black glass splash back, extractor hood, twin built in ovens, warming drawer, wine rack, integrated full height fridge and freezer, dishwasher, wine fridge, LED concealed lighting, full height pull out larder/pantry and separate spice rack. Recessed spotlighting, breakfast bar, book shelving, herringbone polished laminate flooring, media wall with floating wall storage and LED lighting. uPVC double glazed French doors and matching side panels to rear landscaped gardens. - Utility Room
- 2.46m x 1.8m (8'1" x 5'11")
Range of high and low level units, surrounds, recess for appliances ( washing machine and tumble dryer included in sale) Panasonic 'Aquarea' heat pump. Ceramic tile floor and LED lighting. - First Floor
- Landing
LED recess spotlighting, built in robe/linen cupboard. Access to roofspace via integral ladder. - Bedroom 1
- 5.94m x 2.92m (19'6" x 9'7")
LED recessed lighting and TV point. - Luxury En Suite
- Modern white suite comprising of separate fully tiled shower cubicle with thermostatically controlled shower, floating vanity sink unit with mixer taps. Push button WC feature, ceramic tile floor, LED recessed spotlighting, extractor fan and chrome towel radiator.
- Bedroom 2
- 4.1m x 2.77m (13'5" x 9'1")
TV Point - Bedroom 3
- 3m x 2.2m (9'10" x 7'3")
Excellent range of built in robes. - Luxury Bathroom
- Modern white suite comprising of freestanding bath with chrome mixer taps and telephone hand shower over the bath. Separate fully tiled shower cubicle with thermostatically controlled shower, rain head and telephone hand shower, floating vanity sink unit with mixer taps, Push button WC, chrome towel radiator, ceramic tile floor, LED recessed lighting and Extractor fan.
- Outside
- Gardens to front in manicured lawn. Large enclosed garden to rear, laid out in manicured lawn, large entertainment sized modern paved patio, fencing, outside light and outside water tap, access to side, double width tarmac driveway and Project EV vehicle charger included.





