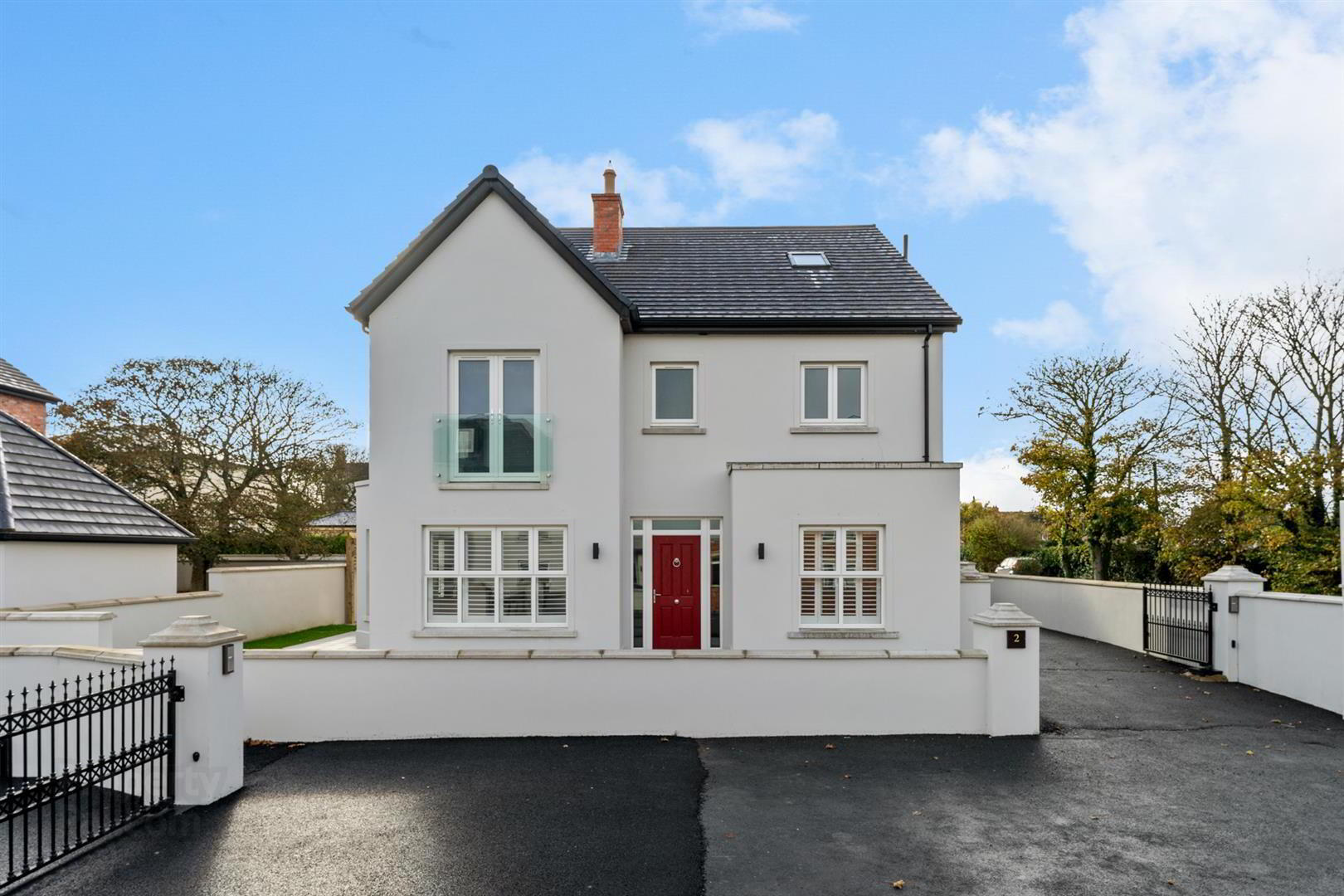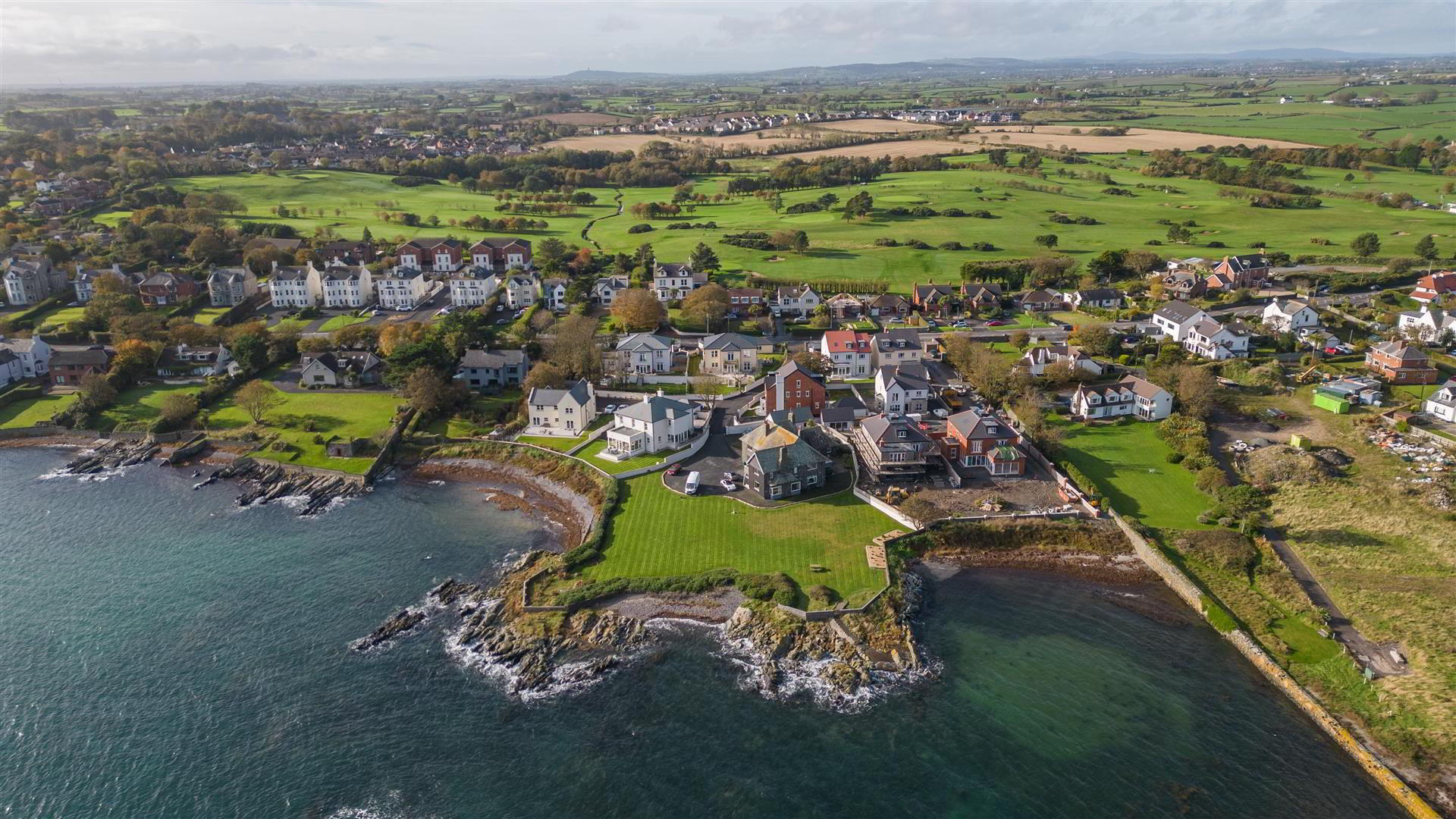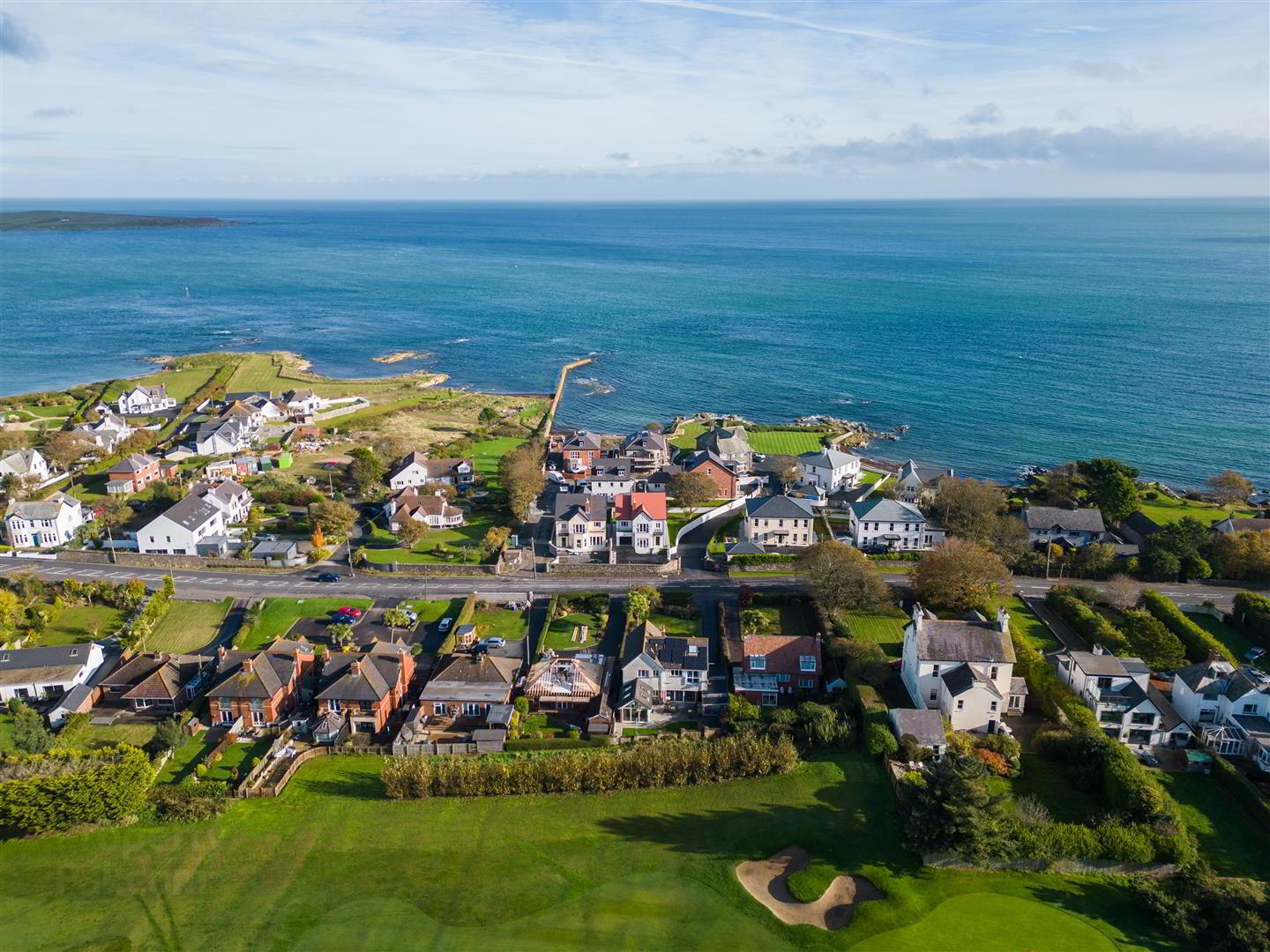


2 Warren Cove,
Donaghadee, BT21 0GS
6 Bed Detached House
Asking Price £795,000
6 Bedrooms
5 Bathrooms
3 Receptions
Property Overview
Status
For Sale
Style
Detached House
Bedrooms
6
Bathrooms
5
Receptions
3
Property Features
Tenure
Freehold
Energy Rating
Property Financials
Price
Asking Price £795,000
Stamp Duty
Rates
£3,654.80 pa*¹
Typical Mortgage
Property Engagement
Views Last 7 Days
461
Views Last 30 Days
2,020
Views All Time
36,247

Features
- Luxury Living With High Specification And Sea Views
- Fantastic Location Within Walking Distance To Donaghadee Town Centre
- Beautifully Finished Internally And Externally
- Open Plan Kitchen/Living/Dining Area
- Private Access To Beach Via Gated Walkway
- Gas Fired Central Heating And uPVC Double Glazed Windows
- Integral Garage And Full Landscaping Scheme
- Electric Gate And Tarmac Driveway For Multiple Vehicles
Donaghadee has recently enjoyed a rejuvenation scheme, with many of the historical monuments, buildings and promenade being modernised and finished to a good standard. The centre of the town has a plethora of good restaurants, coffee shops and independent retailers and along with its community feel, location and range of housing, is fast becoming the place to live in North Down.
On entering this exceptional home, there is a sense of space and light and this continues throughout the property. With adaptable accommodation and beautiful views from front and rear, it will appeal to a variety of clients, especially those looking for a relaxed lifestyle and coastal living.
Finished to an extremely high standard internally and externally and with private access to a beautiful beach, this really is luxury living at its finest and we recommend a viewing at your earliest convenience.
- Accommodation Comprises:
- Entrance Hall
- Ceramic tiled floor, cornicing, feature panelled walls and built in cloakroom.
- Lounge 5.1 x 7.3 (16'8" x 23'11")
- Wood effect tiled floor, feature panelled walls, cornicing, double doors to front and gas fireplace with stone surround and marble hearth.
- Dining Room 4.7 x 3.0 (15'5" x 9'10")
- Wood effect tiled floor.
- WC
- White suite comprising low flush wc, wall mounted wash hand basin with mixer taps, tiled floor and part tiled walls.
- Kitchen / Living / Dining 9 x 5 (29'6" x 16'4")
- Luxury fitted kitchen with traditional soft close drawers and doors, Quartz work tops and upstands, undermounted stainless steel sink with mixer tap, full length integrated fridge, full length integrated freezer, range cooker with seven ring gas hob and extractor hood, island with undermounted stainless steel sink with boiling water tap, space for seating, storage and integrated wine fridge, under lighting, integrated dishwasher, space for dining, space for family area, tiled floor, recessed spotlighting, feature pendant lighting over island, electric blinds and double patio doors to rear garden.
- Utility Room 2 x 2.1 (6'6" x 6'10")
- Luxury range of high and low level units with quartz worksurfaces, washing machine, tumble dryer, undermounted stainless steel sink unit with mixer tap, tiled floor, recessed spotlighting and extractor fan.
- First Floor
- Landing
- Bedroom 1 6.8 x 3.6 (22'3" x 11'9")
- Juliette balcony.
- Ensuite
- White suite comprising low flush wc, vanity unit with sink, storage and mixer taps, walk in shower enclosure with overhead shower, wall mounted radiator, feature light mirror, recessed spotlighting, extractor fan, part tiled walls and tiled floor.
- Bedroom 2 5 x 3 (16'4" x 9'10")
- Jack and Jill Ensuite
- White suite comprising low flush wc, vanity unit with sink, storage and mixer taps, tiled bath with overhead shower, wall mounted radiator, feature light mirror, recessed spotlighting, extractor fan, part tiled walls and tiled floor.
- Bedroom 3 4.7 x 3.6 (15'5" x 11'9")
- Bedroom 4 5 x 3 (16'4" x 9'10")
- Ensuite
- White suite comprising low flush wc, vanity unit with sink, storage and mixer taps, walk in shower enclosure with overhead shower, wall mounted radiator, feature light mirror, recessed spotlighting, extractor fan, part tiled walls and tiled floor.
- Second Floor
- Landing
- Eaves storage, storage cupboard and roofspace access.
- Bedroom 5 / Playroom 8 x 3.5 (26'2" x 11'5")
- Eaves storage.
- Bedroom 6 / Study 5.5 x 3 (18'0" x 9'10")
- Shower Room
- White suite comprising low flush wc, vanity unit with sink, storage and mixer taps, walk in shower enclosure with overhead shower, wall mounted radiator, feature light mirror, recessed spotlighting, extractor fan, part tiled walls and tiled floor.
- Outside
- Front - Tarmac driveway for multiple vehicles, electric gates, area in lawn, paved walkway, sensor lighting and stoned bedding area.
Rear - Fully enclosed area in lawn, paved entertaining area, landscaping scheme, outside light and tap. - Garage
- Electric roller door.
- Heating
- Mechanical heat recovery ventilation, ground floor underfloor heating, gas fired central heating.




