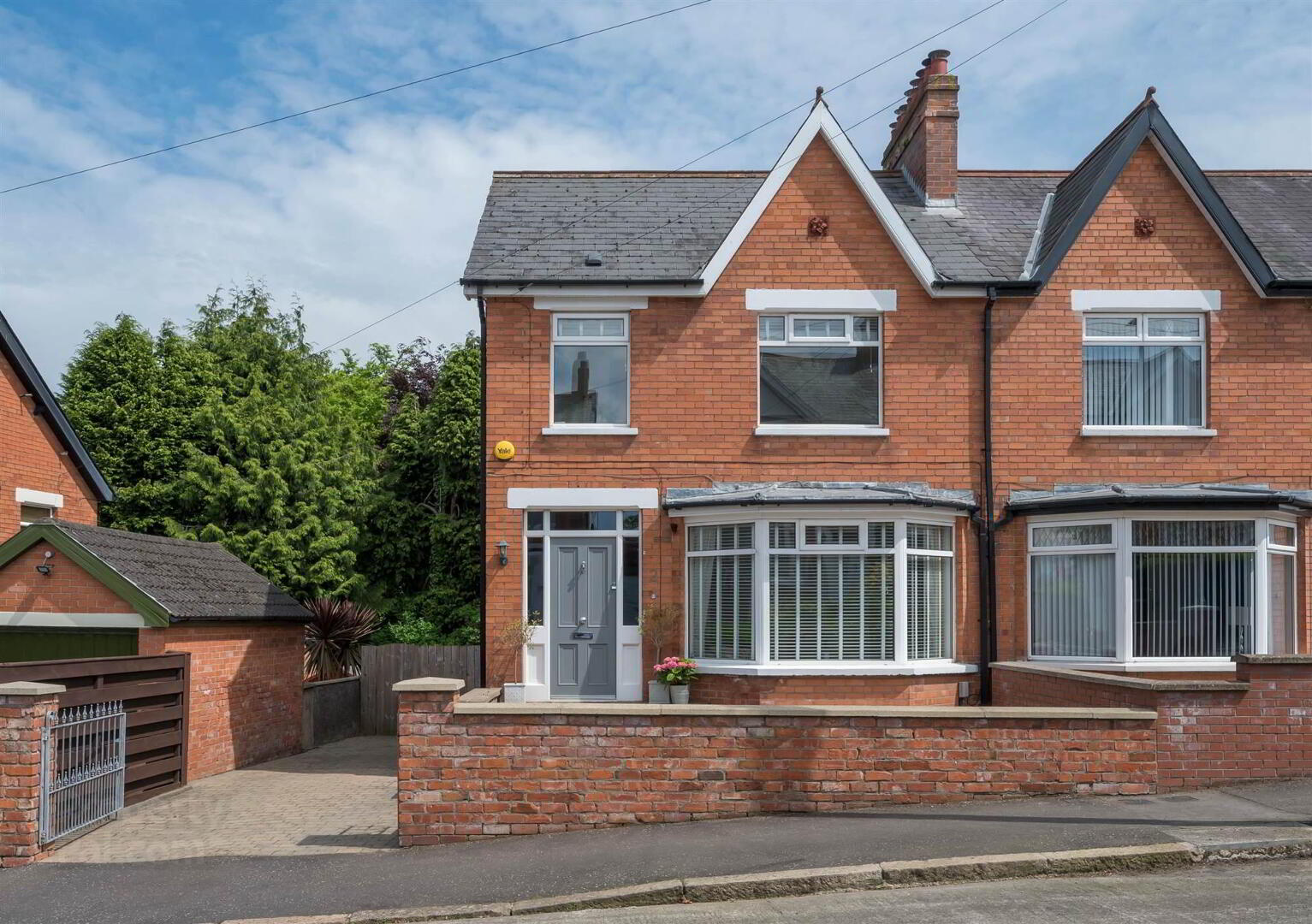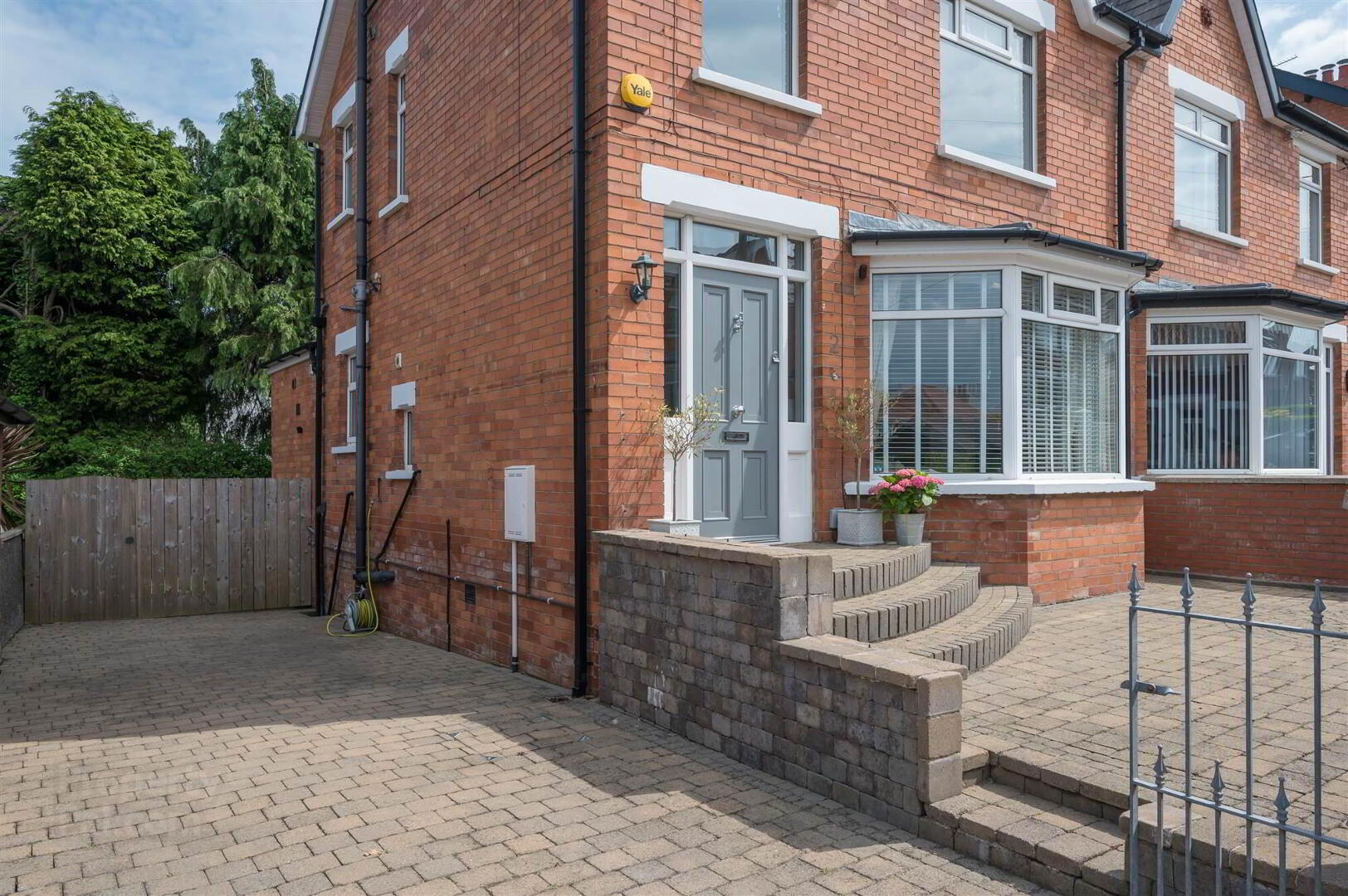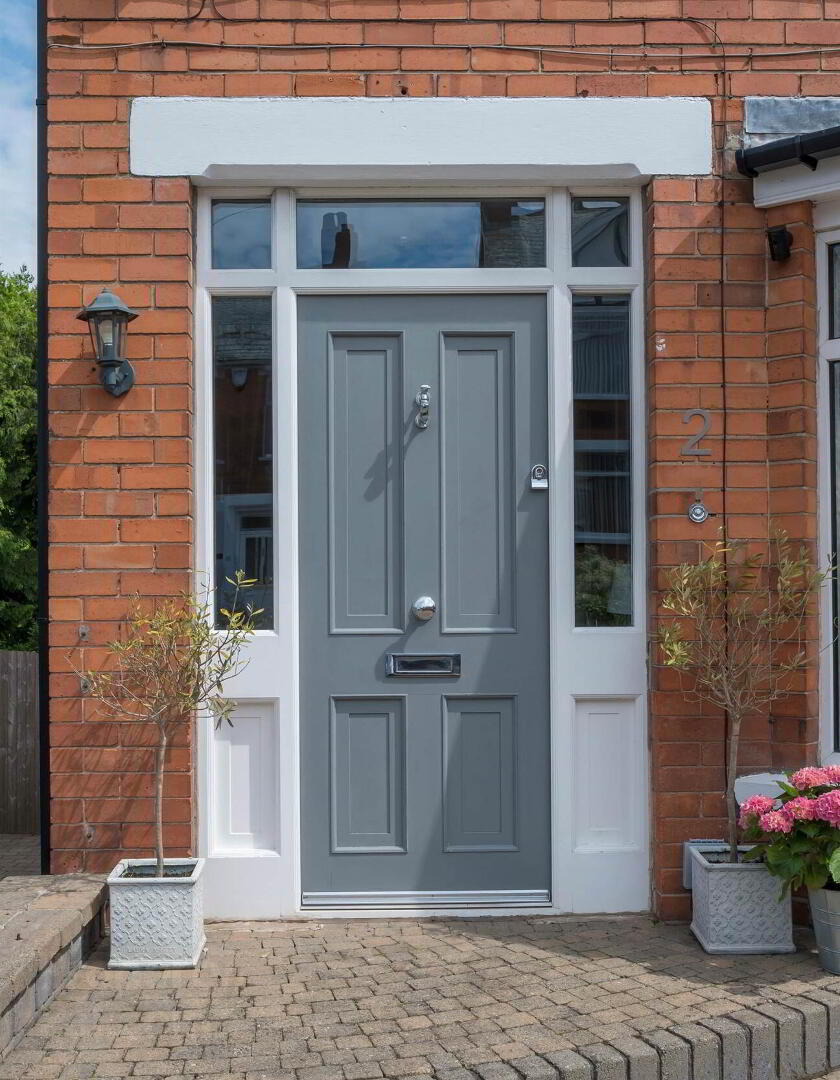


2 Thornhill Drive,
Stormont, Belfast, BT5 7AW
3 Bed Semi-detached Villa
Sale agreed
3 Bedrooms
2 Receptions
Property Overview
Status
Sale Agreed
Style
Semi-detached Villa
Bedrooms
3
Receptions
2
Property Features
Tenure
Leasehold
Energy Rating
Heating
Gas
Broadband
*³
Property Financials
Price
Last listed at Offers Over £285,000
Rates
£1,364.70 pa*¹
Property Engagement
Views Last 7 Days
60
Views Last 30 Days
346
Views All Time
5,392

Features
- Immaculate semi-detached home in highly regarded area of Stormont
- Bright and airy lounge with feature fireplace
- Modern kitchen open plan to dining area with French doors to rear
- Three bedrooms
- Bathroom with contemporary suite/Ground floor WC
- Double Glazing/Gas central heating
- Full paviour front garden area and driveway with parking for multiple vehicles
- Private and enclosed East facing rear garden in lawn with large patio for entertaining
- A short stroll from Stormont Estate, a Glider stop and only a mile from Ballyhackamore village
The ground floor offers lounge with feature fireplace, modern kitchen open plan to dining area, and a WC. There are three bedrooms plus modern bathroom on the first floor. Externally the property offers a hard landscaped front garden area and driveway parking, leading to a private and enclosed East facing garden with Southerly aspects.
This is a perfect location for commuters, with a Glider stop only a short stroll away and George Best City Airport only a 10 minute drive. In addition, virtually on its doorstep are Stormont Estate, popular cafes and Ballyhackamore village.
Ground Floor
- Bespoke wooden front door with glazed side lights to:
- RECEPTION HALL:
- Original 1930's Wood panelling, plate rack, strip wooden floor, cornice ceiling.
- DOWNSTAIRS W.C.:
- White suite comprising; Low flush wc, wash hand basin, extractor fan, tiled floor.
- LOUNGE:
- 4.17m x 3.68m (13' 8" x 12' 1")
(into bay) Feature cast iron fireplace, cornice ceiling. - KITCHEN:
- 5.66m x 1.96m (18' 7" x 6' 5")
Modern fitted kitchen with range of high an low level units, Belfast sink unit, integrated fridge/freezer, integrated tumble dryer and washing machine, integrated dishwasher, alcove for range cooker, stainless steel extractor hood, tiled floor, open plan to... - LIVING /DINING:
- 3.84m x 3.68m (12' 7" x 12' 1")
Low voltage spotlights, tiled floor, feature stained glass cabinet, glazed double doors to rear.
First Floor
- Access to floored roofspace and gas boiler via slingsby style ladder, cornice ceiling.
- BEDROOM (1):
- 3.68m x 3.68m (12' 1" x 12' 1")
Feature wood-panelled wall, cornice ceiling. - BEDROOM (2):
- 3.68m x 3.3m (12' 1" x 10' 10")
Cornice ceiling. - BEDROOM (3):
- 1.98m x 1.93m (6' 6" x 6' 4")
Cornice ceiling, picture rail, low voltage spotlights. - BATHROOM:
- White suite comprising; low flush WC, vanity sink unit, panelled bath with overhead shower, part tilled walls, chrome heated towel rail.
Outside
- FRONT:
- Full pavior front garden area leading to pavior driveway for multiple vehicles.
- REAR:
- Private and enclosed rear garden in lawn, raised patio seating area.
Directions
Travelling along the Upper Newtownards Road, heading away from Belfast, pass through the Knock lights junction. Thornhill Drive is on the right hand side and the property is on the left.



