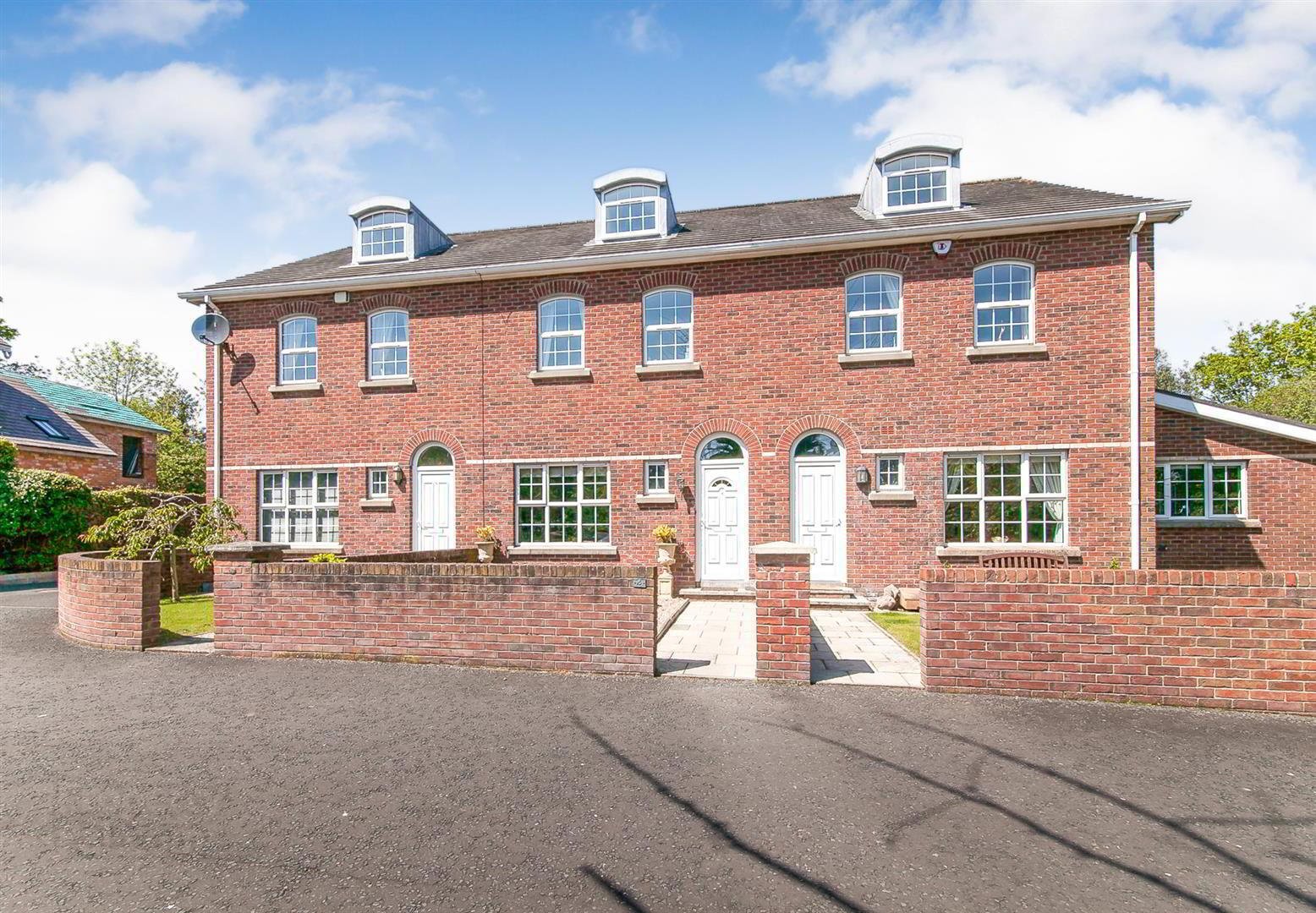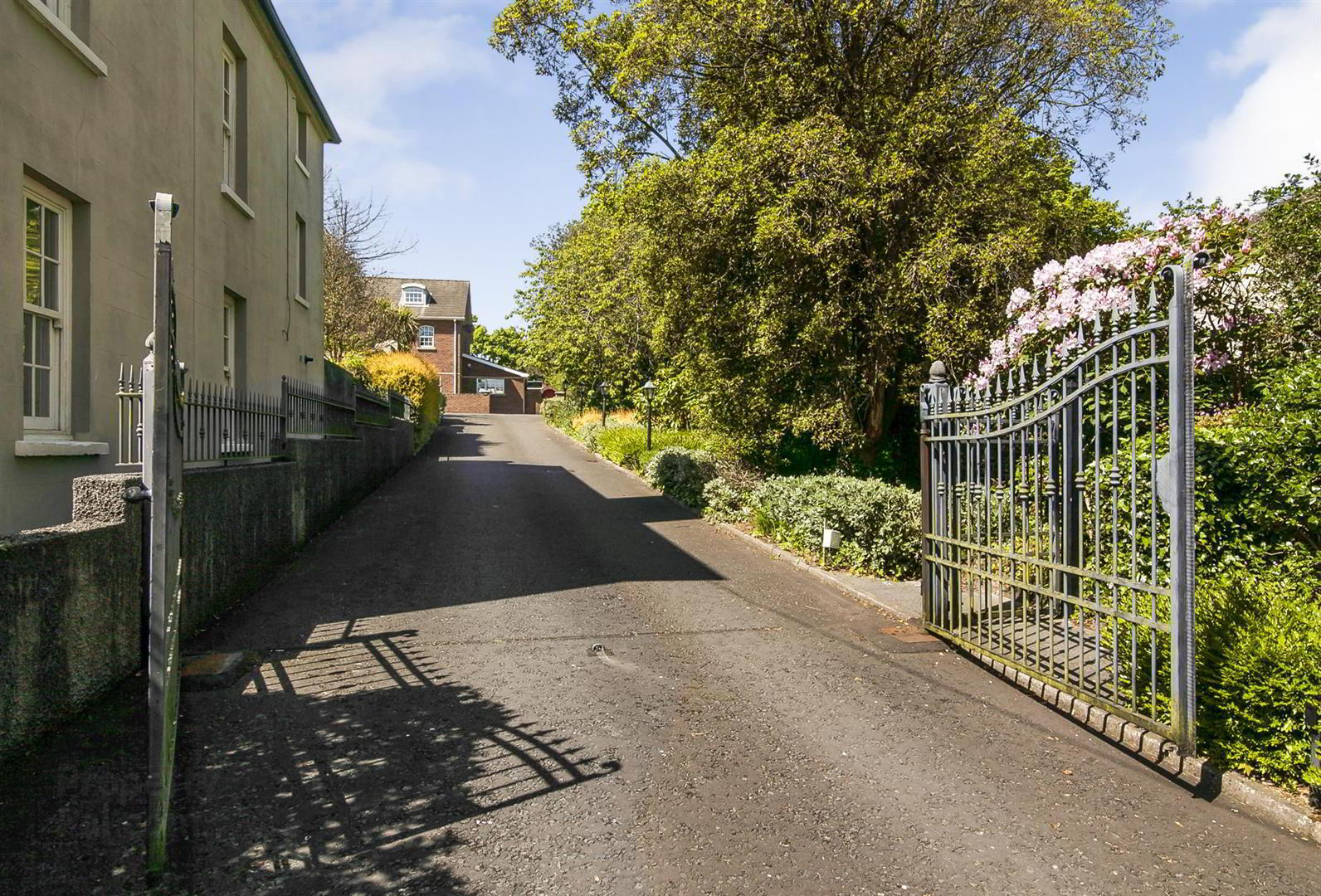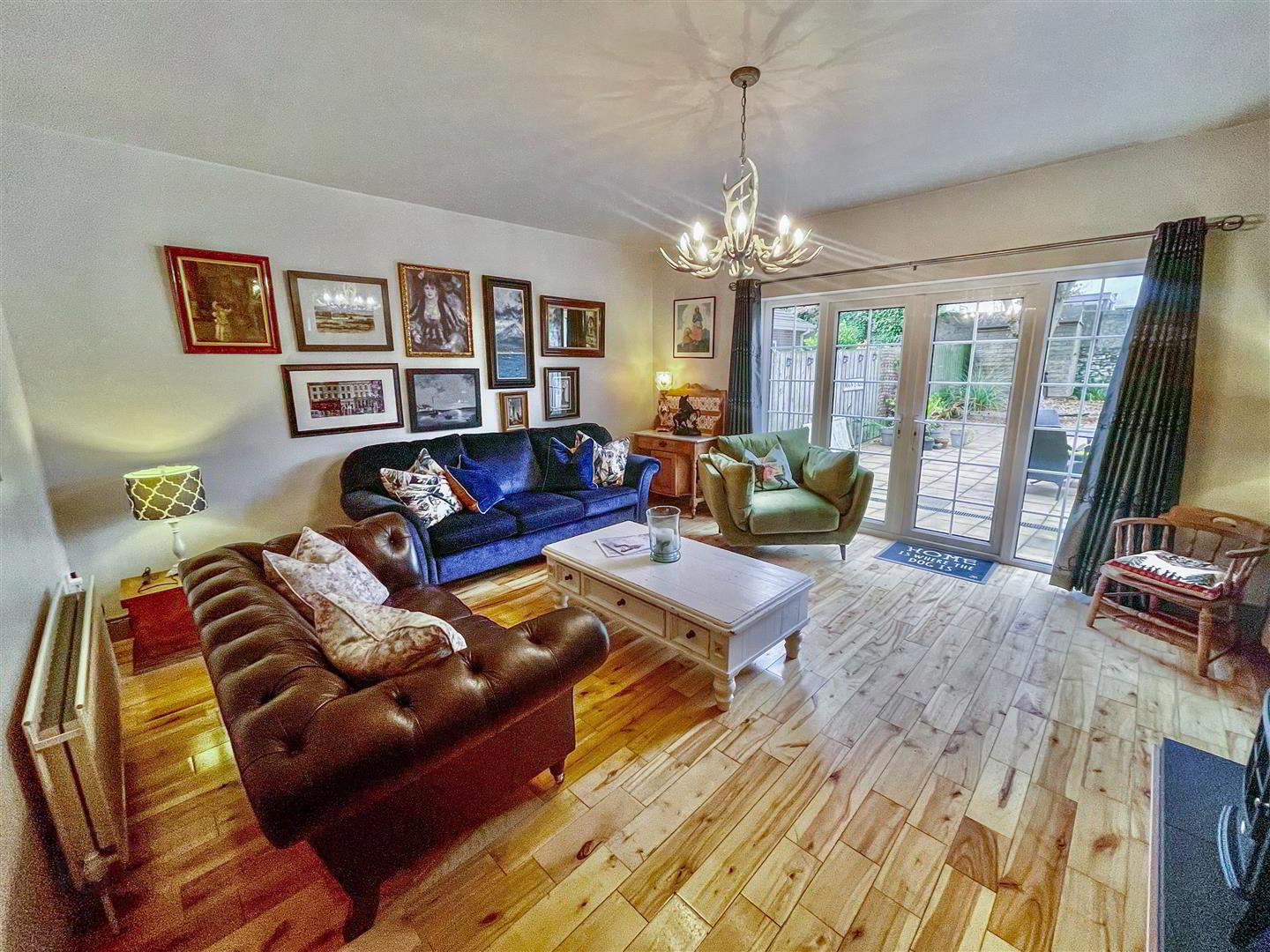


2 The Mews,
New Road, Donaghadee, BT21 0DR
4 Bed Townhouse
Offers Around £295,000
4 Bedrooms
3 Bathrooms
2 Receptions
Property Overview
Status
For Sale
Style
Townhouse
Bedrooms
4
Bathrooms
3
Receptions
2
Property Features
Tenure
Freehold
Energy Rating
Property Financials
Price
Offers Around £295,000
Stamp Duty
Rates
Not Provided*¹
Typical Mortgage
Property Engagement
Views Last 7 Days
332
Views Last 30 Days
1,501
Views All Time
19,024

Features
- Beautiful Townhouse In A Private Gated Development
- Large Family Kitchen Open To Dining/Family Area
- Exclusive Location On The Popular New Road In Donaghadee
- Master Bedroom With Built In Wardrobes And Ensuite
- Three Further Double Bedrooms, One With Walk In Wardrobe
- Ample Private Residents Parking To The Front Of Property
- Fully Enclosed And Easily Maintained Rear Paved Garden
- PVC Double Glazed Windows and Gas Fired Central Heating
Accessed through gates, there is a sweeping driveway and landscaped area with lighting up to The Mews and private parking for each resident.
The first impressions in this home are that of comfort and luxury and you can immediately appreciate the light flooding through the entire house when you enter the property.
There are a great range of units in the kitchen, all finished in solid wood and showcased by a granite work surface, including a large island with storage and seating section which leads to a family/snug area overlooking the front of the Mews development.
The main reception room is spacious, beautifully decorated, has an attractive, ornamental fireplace and leads on to the rear garden which has ample space for seating, BBQs and outdoor entertaining.
There are 4 bedrooms, master with ensuite and built in wardrobes and three further bedrooms, one benefitting from a walk in wardrobe.
2 The Mews is a hidden gem on the leafy New Road and would suit a variety of viewers.
Within walking distance to the beach, pier, restaurants, shops, and the wide range of amenities that Donaghadee has to offer, this stunning home provides luxury living in an exclusive gated development and viewing is highly recommended.
- Accommodation Comprises:
- Reception Hall
- Marble tiled floor, under stairs storage with space for tumble dryer.
- Cloakroom
- White suite comprising low flush wc, pedestal wash hand basin with mixer taps and chrome heated towel rail.
- Kitchen / Dining Area 16'11 x 19'9
- Range of high and low level units with polished granite work surfaces, Belfast sink with mixer taps, built-in Neff oven, integrated extractor fan, integrated fridge freezer, integrated freezer, integrated washing machine, integrated dishwasher, kitchen island with seating and storage, recessed spotlighting and family area.
- Living Room 16'11 x 15'2
- Feature cast iron fireplace with tiled hearth, solid Oak flooring, double glazed french doors to rear enclosed garden.
- First Floor
- Landing
- Built in storage with Worcester gas boiler and staircase to second floor.
- Master Bedroom 14'7 x 14'2
- Large double bedroom with ensuite, overlooking the rear garden.
- Ensuite
- Cream suite comprising low flush wc, pedestal wash hand basin with mixer taps, tiled shower cubicle with overhead shower and folding glazed door, chrome heated towel rail, extractor fan, marble tiled floor, marble tiled walls and recessed spotlighting.
- Bedroom 2 9'5 x 12'4
- Double bedroom.
- Bedroom 3 8'2 x 7'0
- Built in storage.
- Bathroom
- White suite comprising low flush wc, pedestal wash hand basin, panelled bath with mixer taps and overhead shower, folding shower screen, recessed spotlighting, extractor fan, tiled floor and fully tiled walls.
- Second Floor
- Landing.
- Bedroom 4 15'3 x 13'3
- Two Velux type windows and access to roofspace.
- Study / Dressing Room 13'3 x 11'2
- Under eaves storage.
- Outside
- Property accessed via electronic gates, residents parking to front, enclosed front garden with paved pathway and area in stone, enclosed, paved rear garden with entertaining area, outside tap and outside light.




