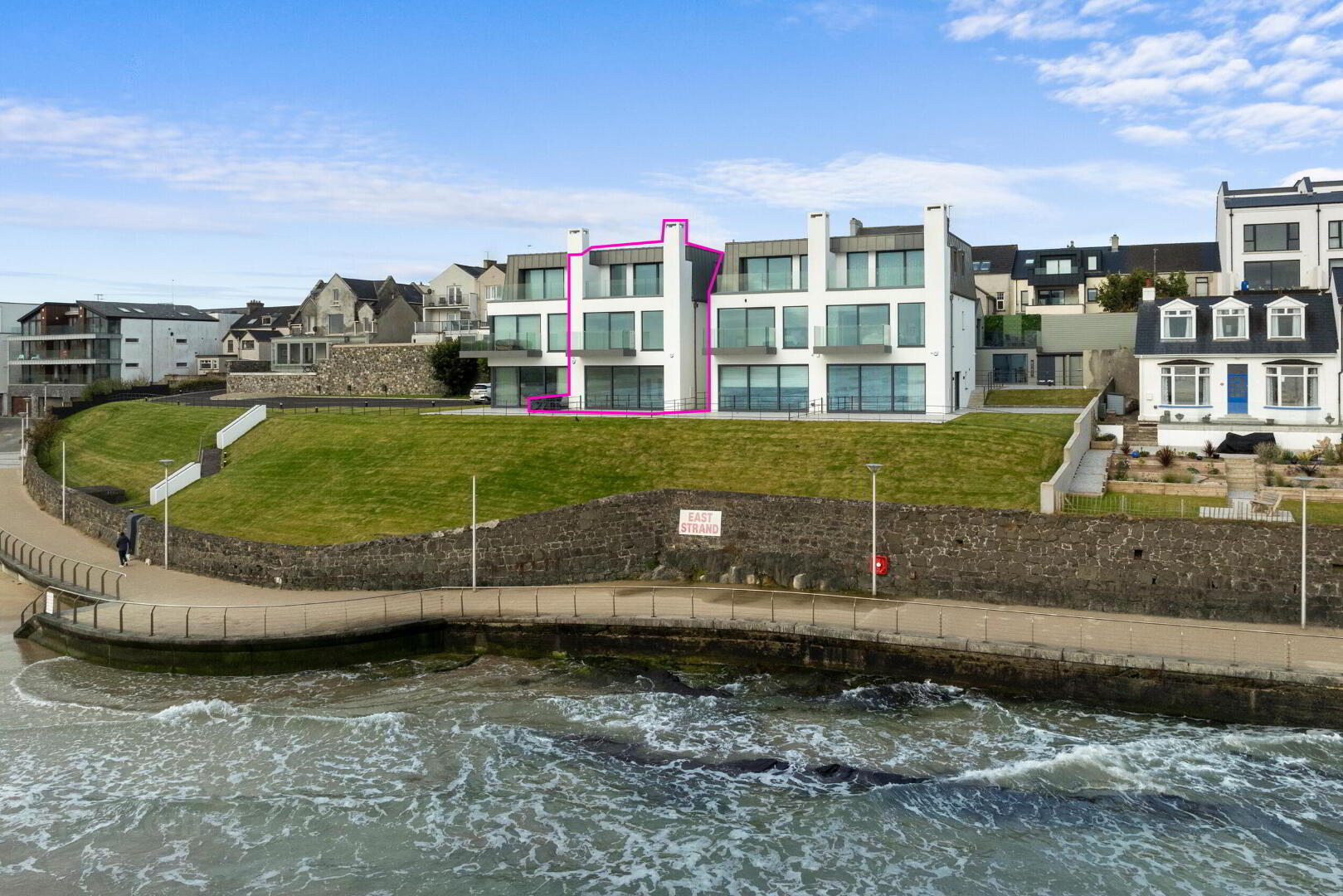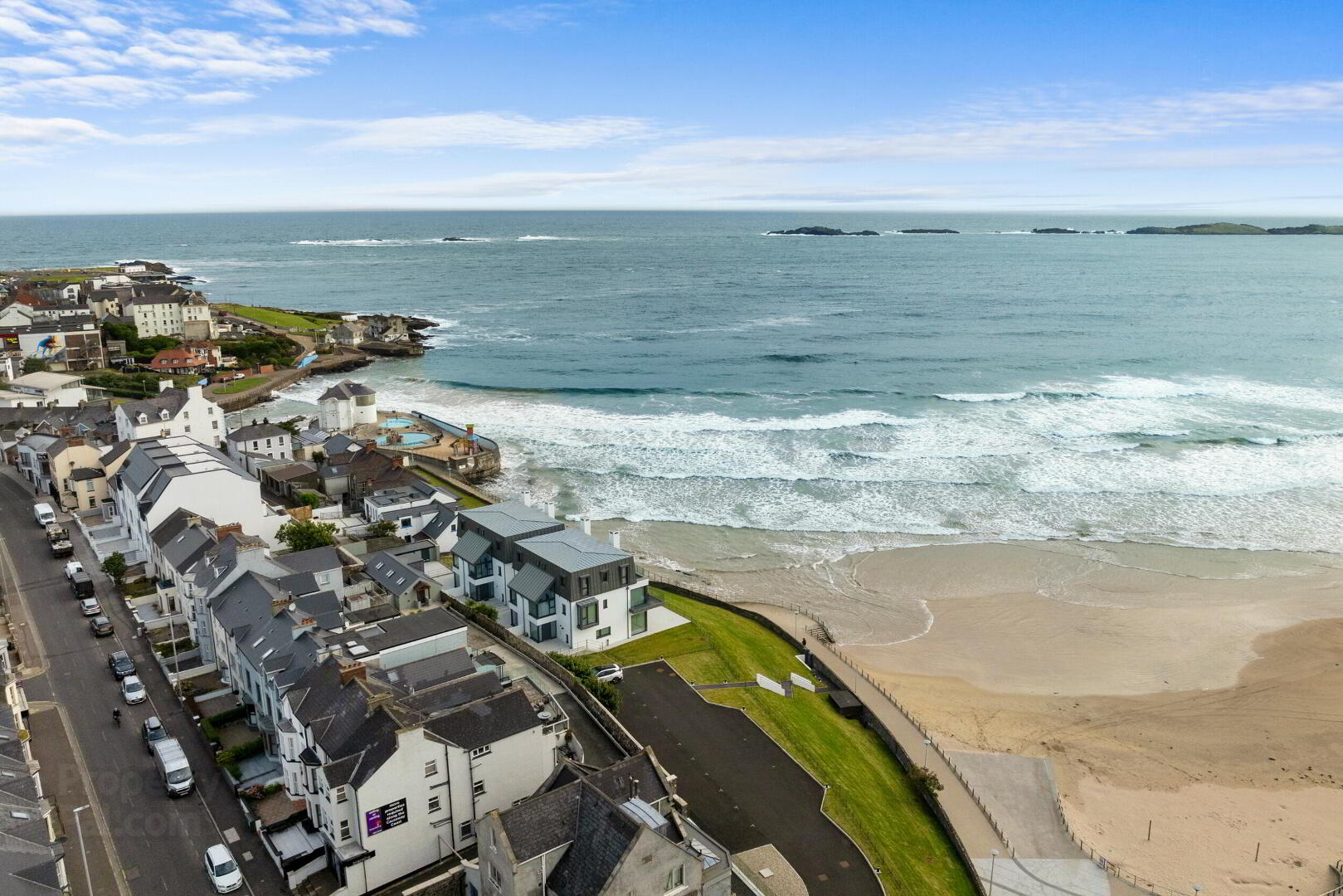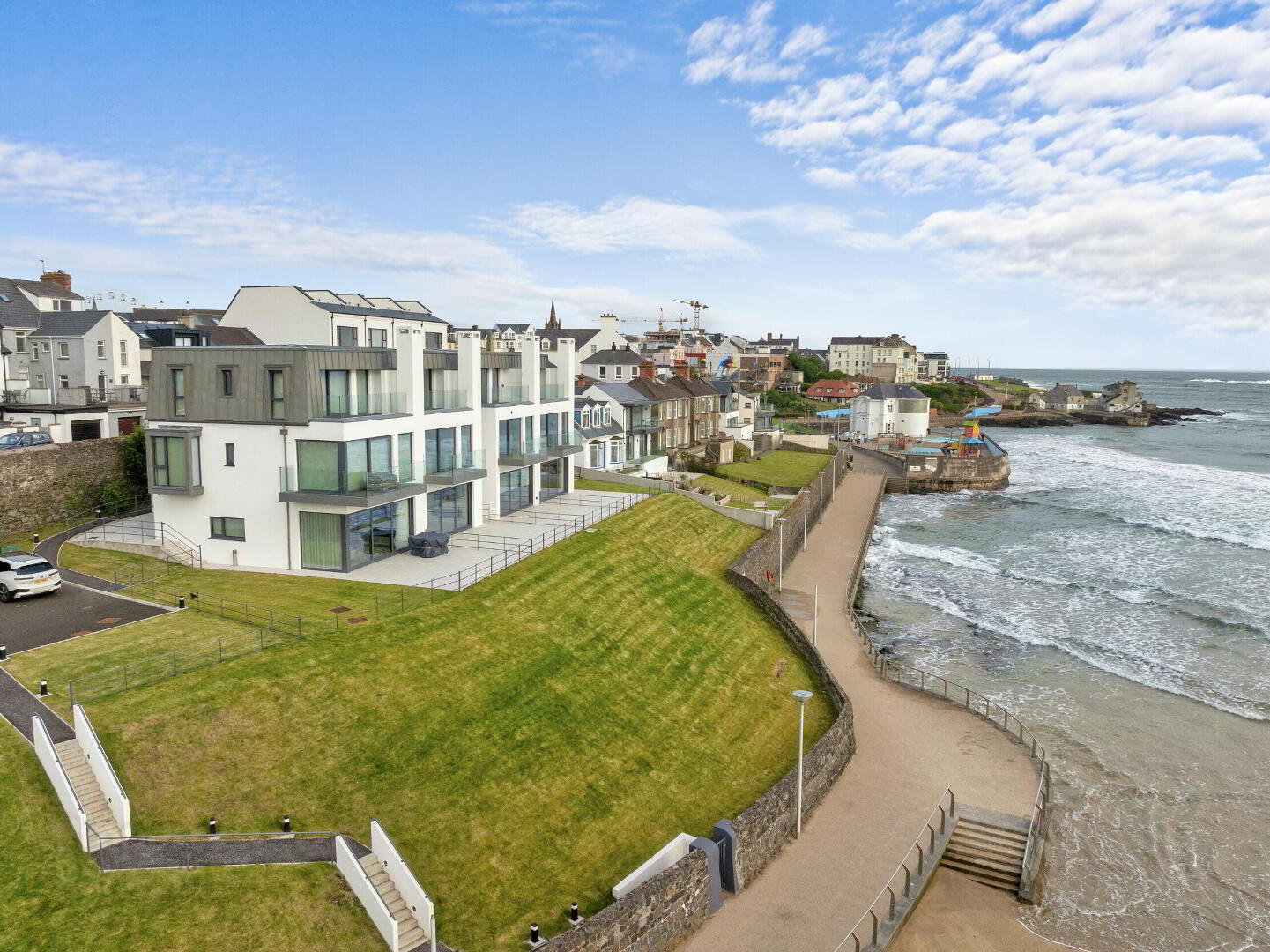


2 Strandmore,
Causeway Street, Portrush, BT56 8AD
4 Bed Semi-detached House
Offers Over £1,500,000
4 Bedrooms
3 Bathrooms
1 Reception
Property Overview
Status
For Sale
Style
Semi-detached House
Bedrooms
4
Bathrooms
3
Receptions
1
Property Features
Tenure
Freehold
Energy Rating
Heating
Gas
Broadband
*³
Property Financials
Price
Offers Over £1,500,000
Stamp Duty
Rates
£931.38 pa*¹
Typical Mortgage

Features
- Multizone gas underfloor heating.
- Triple glazing in contemporary high efficiency frames.
- Global home warranty.
- Gated development with video entry system allocated car parking & dedicated EV charger.
- Communal gardens with direct beach access.
- Security alarm system.
- Living areas and bedrooms wired for electric blinds.
- Beam air filtration system throughout.
- External store with power and light.
Welcome to this stunning beachfront home in Portrush, offering unparalleled views of the East Strand and The Skerries. This recently completed, three story residence spans approximately 2000 Sq. Ft. and features four bedrooms, including two with private ensuite facilities.
Experience luxurious living with high specification finishes, a modern open plan kitchen equipped with premium appliances, designer bathrooms and underfloor heating. The home boasts a large front patio, along with balconies and terraces on each level, all designed to showcase the impressive coastal views.
Situated in the heart of the town within a gated development, this property offers security, privacy and direct beach access. Just a short walk from Royal Portrush Golf Club and the town's many attractions this is a rare opportunity to own a luxury beachfront home in the sought after seaside resort of Portrush on the North Antrim Coast.
PLEASE NOTE WE MAY REQUEST PROOF OF FUNDING PRIOR TO ARRANGING A VIEWING
- ENTRANCE HALL
- Amtico flooring; cloaks cupboard.
- UTILITY ROOM 1.69m x 2.35m
- Range of fitted units; Quartz work surfaces; recessed stainless steel sink; plumbed for washing machine; space for dryer; gas boiler cupboard; Amtico flooring; spot lighting.
- DOWNSTAIRS W/C 1.65m x 1.34m
- Toilet; vanity unit with wash hand basin; towel radiator; featured tiled flooring; tiled walls.
- OPEN PLAN KITCHEN, LIVING & DINING 7.5m x 6.06m
- Amtico flooring; spot lighting.
- KITCHEN AREA
- Contemporary fitted units; Quartz work surfaces; kitchen island with breakfast bar (wired for pendant lighting); recessed ceramic sink unit with Quooker boiling water tap; fitted Neff kitchen appliances to include dual ovens, microwave & warming drawer; induction hob with built in down draught extractor; integrated fridge freezer & dishwasher.
- LIVING AREA
- Media wall with recessed 75 inch Samsung smart TV; Contemporary ONYX Avanti electric fire; full width sliding patio doors leading to the front terrace.
- FIRST FLOOR
- LANDING
- Utility cupboard with hot water tank & beam filtration system.
- BEDROOM 1 3.24m x 6.11m
- Double bedroom to the front; sliding patio doors leading to the balcony overlooking East Strand.
- DRESSING AREA 1.64m x 2.57m
- ENSUITE 1.64m x 2.52m
- Wet room style shower; Laufen sanitaryware to include wall mounted toilet and vanity with wash hand basin; matte black electric towel radiator; backlit mirror; tiled walls; tiled flooring; spot lighting.
- BALCONY 1.75m x 3.7m
- Glass balustrades; composite decking.
- BEDROOM 2 2.99m x 3.88m
- Double bedroom to the rear.
- BATHROOM 2.6m x 2.3m
- Laufen freestanding bathtub; wet room style shower; Laufen sanitary ware to include wall mounted toilet plus vanity wash hand basin; matte black electric towel radiator; backlight mirror; tiled walls; tiled floor; spot lighting.
- SECOND FLOOR
- BEDROOM 3 4.47m x 6.07m
- Double bedroom to the front; sliding patio doors leading to terrace over looking East Strand.
- ENSUITE 1.38m x 3.42m
- Wet room style shower; Laufen sanitaryware to include wall mounted toilet and vanity with wash hand basin; matte black electric towel radiator; backlit mirror; tiled walls; tiled flooring; spot lighting.
- TERRACE 2.0m x 6.09m
- Composite decking; glass balustrades; spot lighting.
- BEDROOM 4 2.9m x 4.96m
- Double bedroom to the rear.
- EXTERIOR
- EXTERNAL STORE 2.1m x 2.32m
- Power & light.
- OUTSIDE FEATURES
- - Gated Development with Video Entry System.
- Allocated Car Parking with Dedicated EV Charger.
- Communal Gardens with Direct Beach Access.
- Communal outdoor shower and hose.
- External Store with Power and Light.





