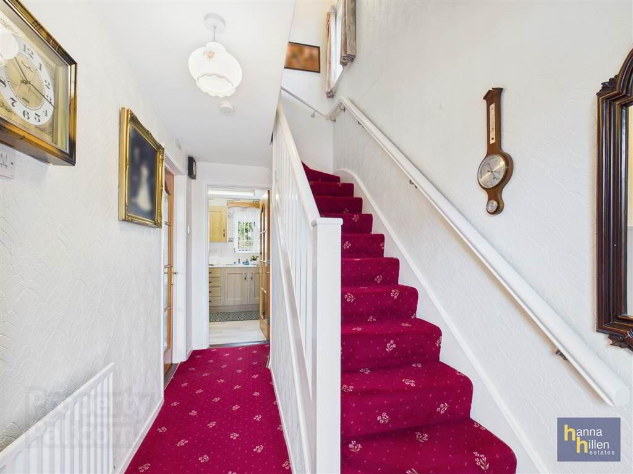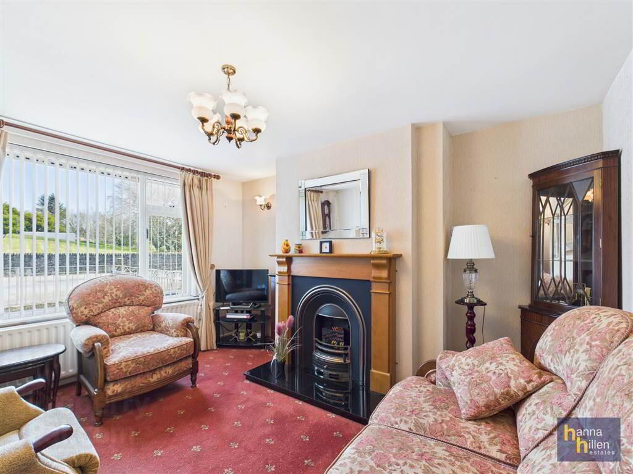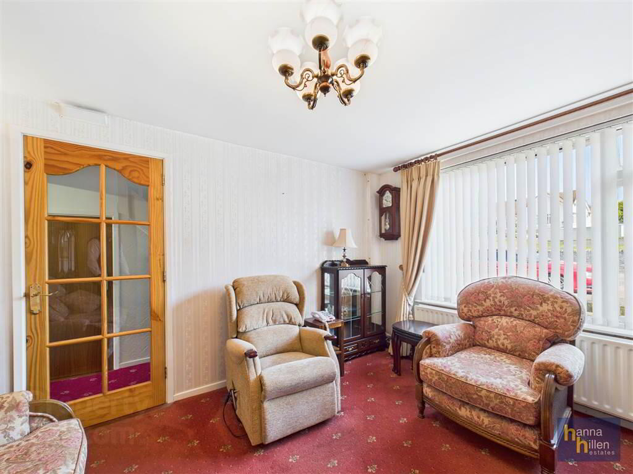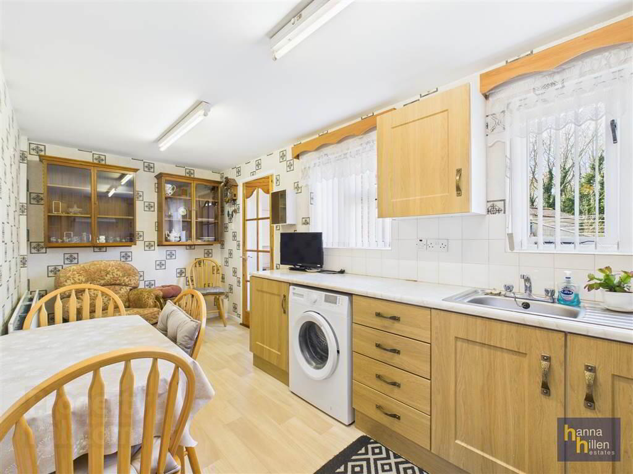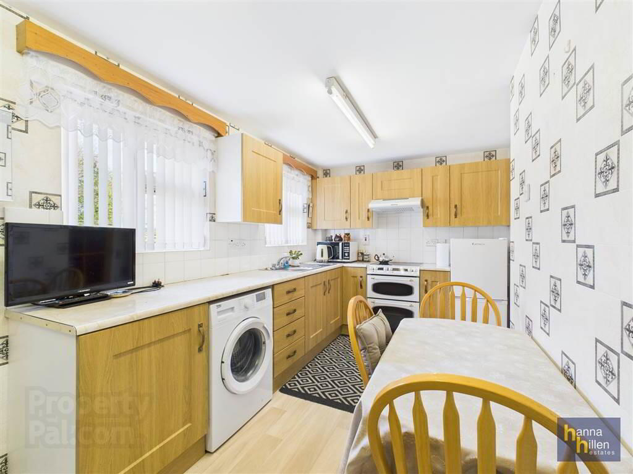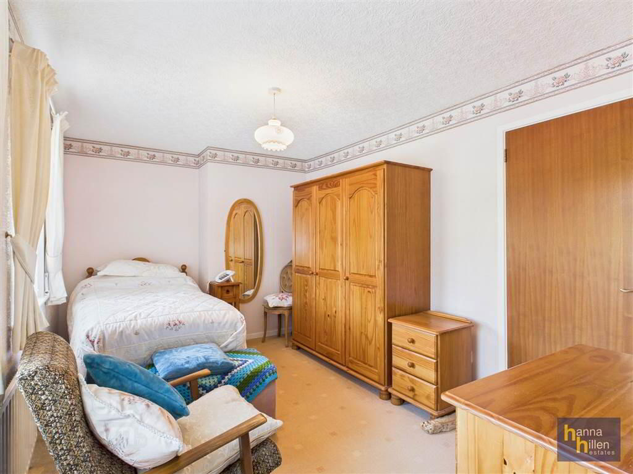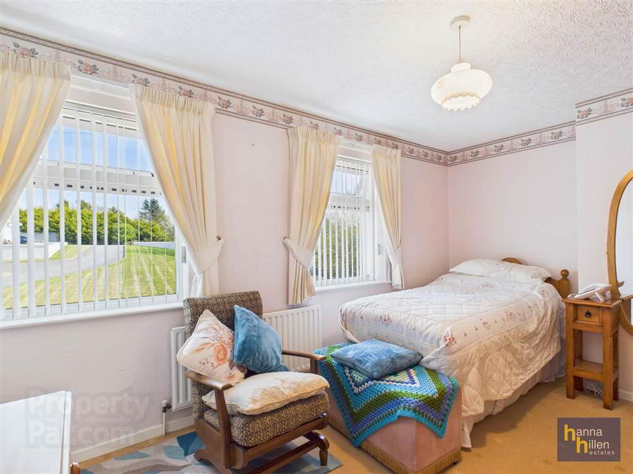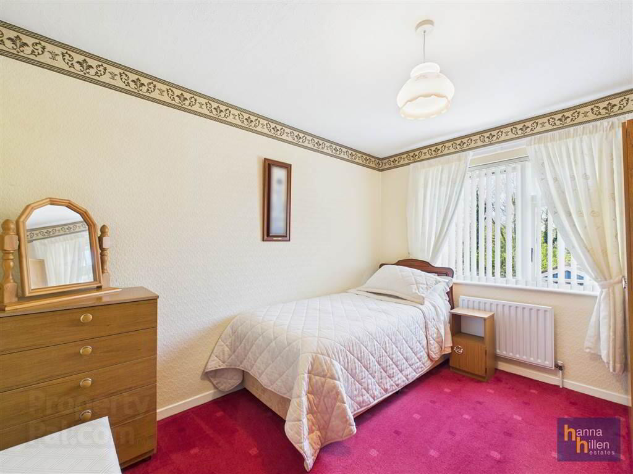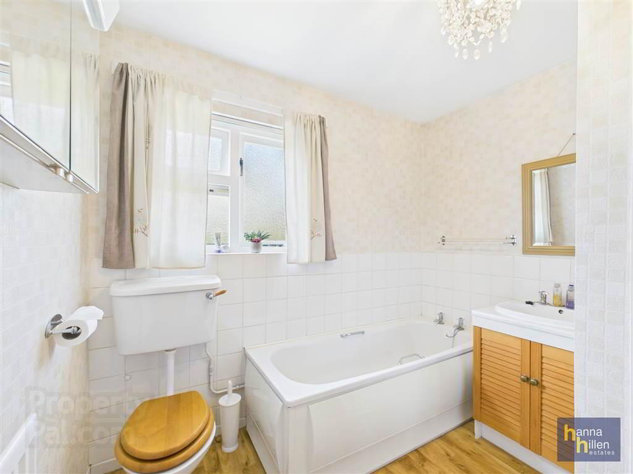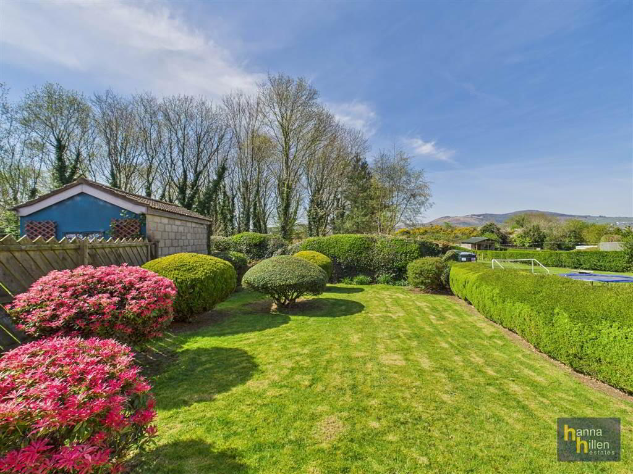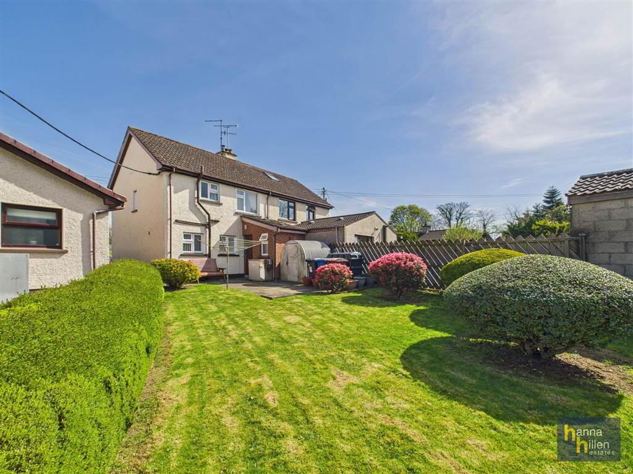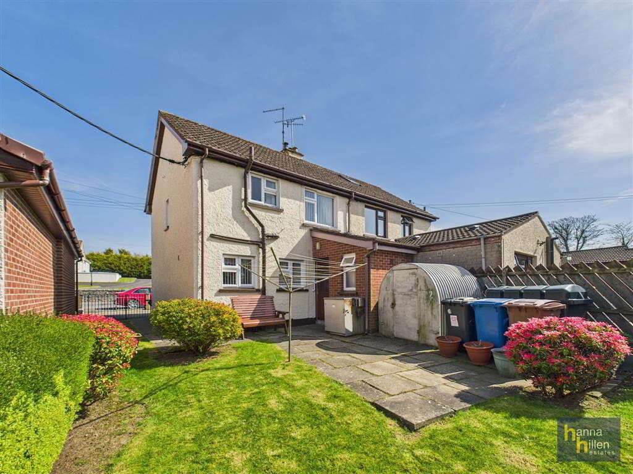2 St Mary's Villas,
Newry, BT34 2QF
2 Bed Semi-detached House
Guide Price £135,000
2 Bedrooms
1 Reception
Property Overview
Status
For Sale
Style
Semi-detached House
Bedrooms
2
Receptions
1
Property Features
Tenure
Not Provided
Energy Rating
Broadband
*³
Property Financials
Price
Guide Price £135,000
Stamp Duty
Rates
£761.70 pa*¹
Typical Mortgage
Legal Calculator
In partnership with Millar McCall Wylie
Property Engagement
Views All Time
1,779
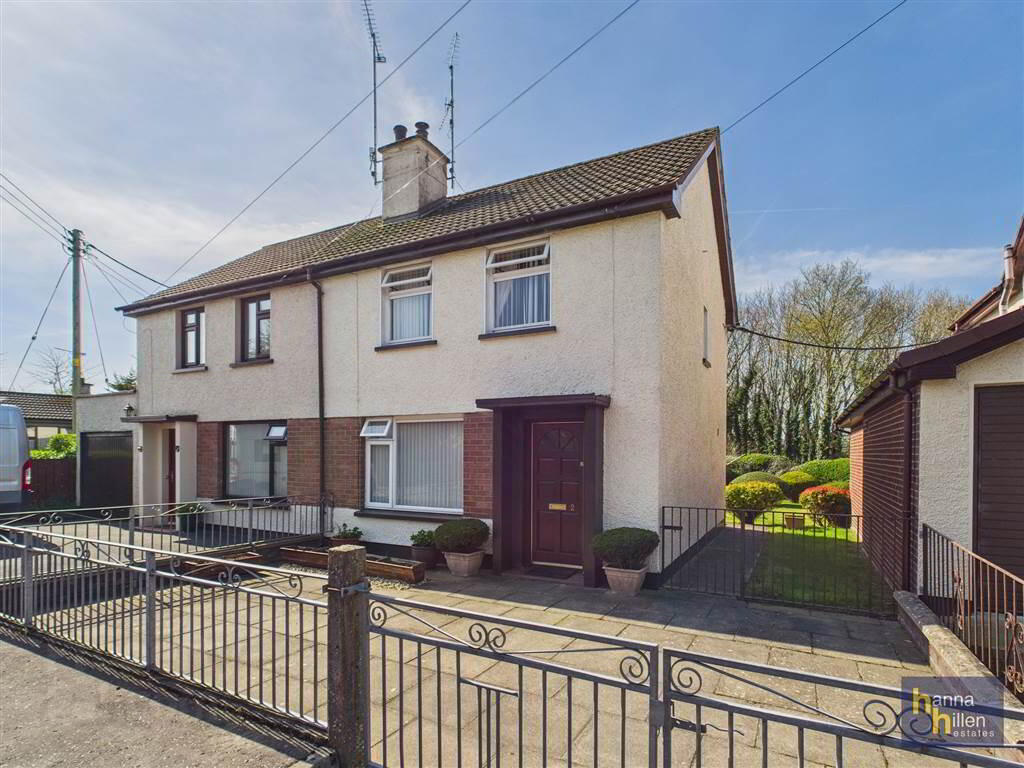
Features
- Semi Detached House
- 1 Reception & 2 Bedrooms
- Oil Fired Central Heating
- Double Glazing
- Paved to Front
- Garden to Rear
Ground Floor
- ENTRANCE HALL:
- 3.63m x 1.76m (11' 11" x 5' 9")
Telephone point. Storage under stairs. Radiator. - LIVING ROOM:
- 3.9m x 3.37m (12' 10" x 11' 1")
TV point. Telephoen Point. Open fire with tiled hearth & wooden mantle. Radiator. Carpeted. - KITCHEN:
- 2.18m x 5.22m (7' 2" x 17' 2")
High & low level units. Glass dispaly cabinets. Electric oven & hob. Extractor fan. Stainless steel sink unit. Fridge freezer. Washing machine. Lino flooring. - REAR HALLWAY:
- 0.85m x 1.33m (2' 9" x 4' 4")
Leading to rear door. Lino flooring. - DOWNSTAIRS TOILET:
- 1.23m x 1.31m (4' 0" x 4' 4")
Toilet & WHB. Towel rail. Lino flooring.
First Floor
- LANDING:
- 0.84m x 1.6m (2' 9" x 5' 3")
Carpeted. - BEDROOM (1):
- 2.72m x 4.24m (8' 11" x 13' 11")
To Front: Telephone point. Built in storage. Radiator. Carpeted. - BEDROOM (2):
- 3.36m x 2.67m (11' 0" x 8' 9")
To Rear: Radiator. Carpeted. - BATHROOM:
- 2.42m x 2.47m (7' 11" x 8' 1")
White suite. Storage under sink. Towel rail. Tiled aaround bath. Radiator. Lino floorng.
Outside
- Paved to front. To Rear; Paved seating area. Garden with flowers & shrubs. Garden shed.
Directions
Travel accross Boat Street, onto Chapel Street, onto Chapel Hill. Continue for approx 1.8 miles. St Mary's Villas is located on the right hand side.

Click here to view the 3D tour

