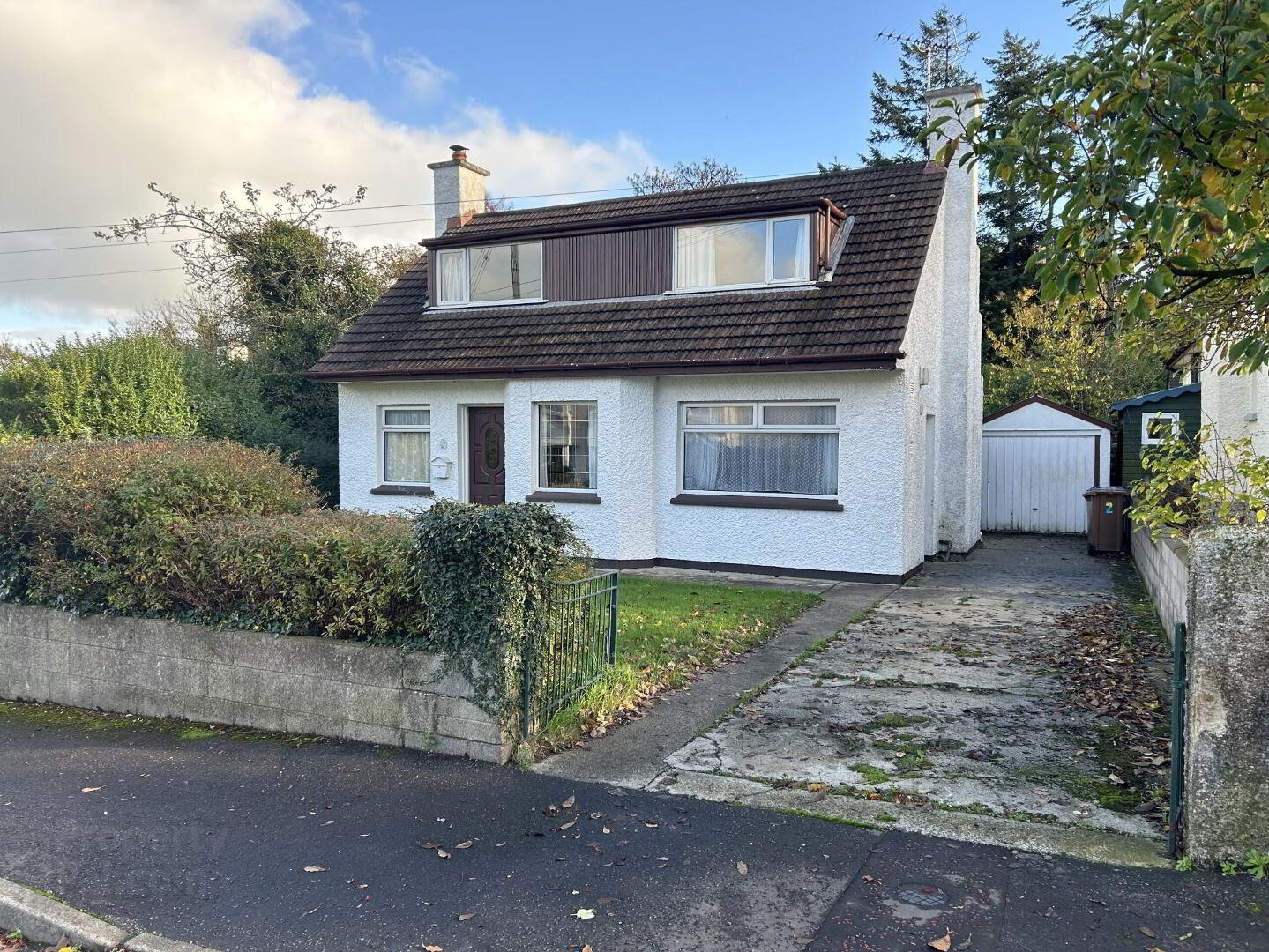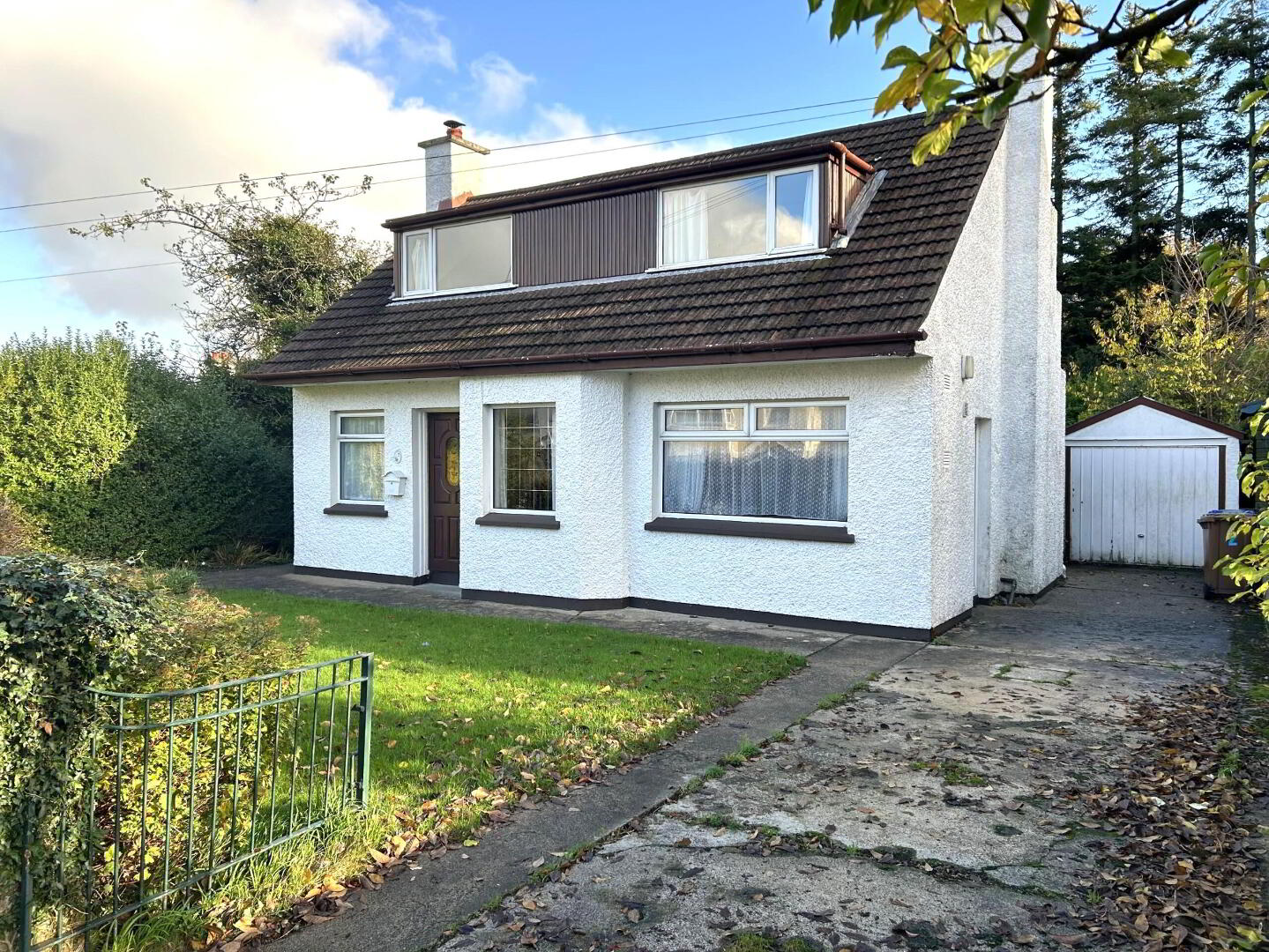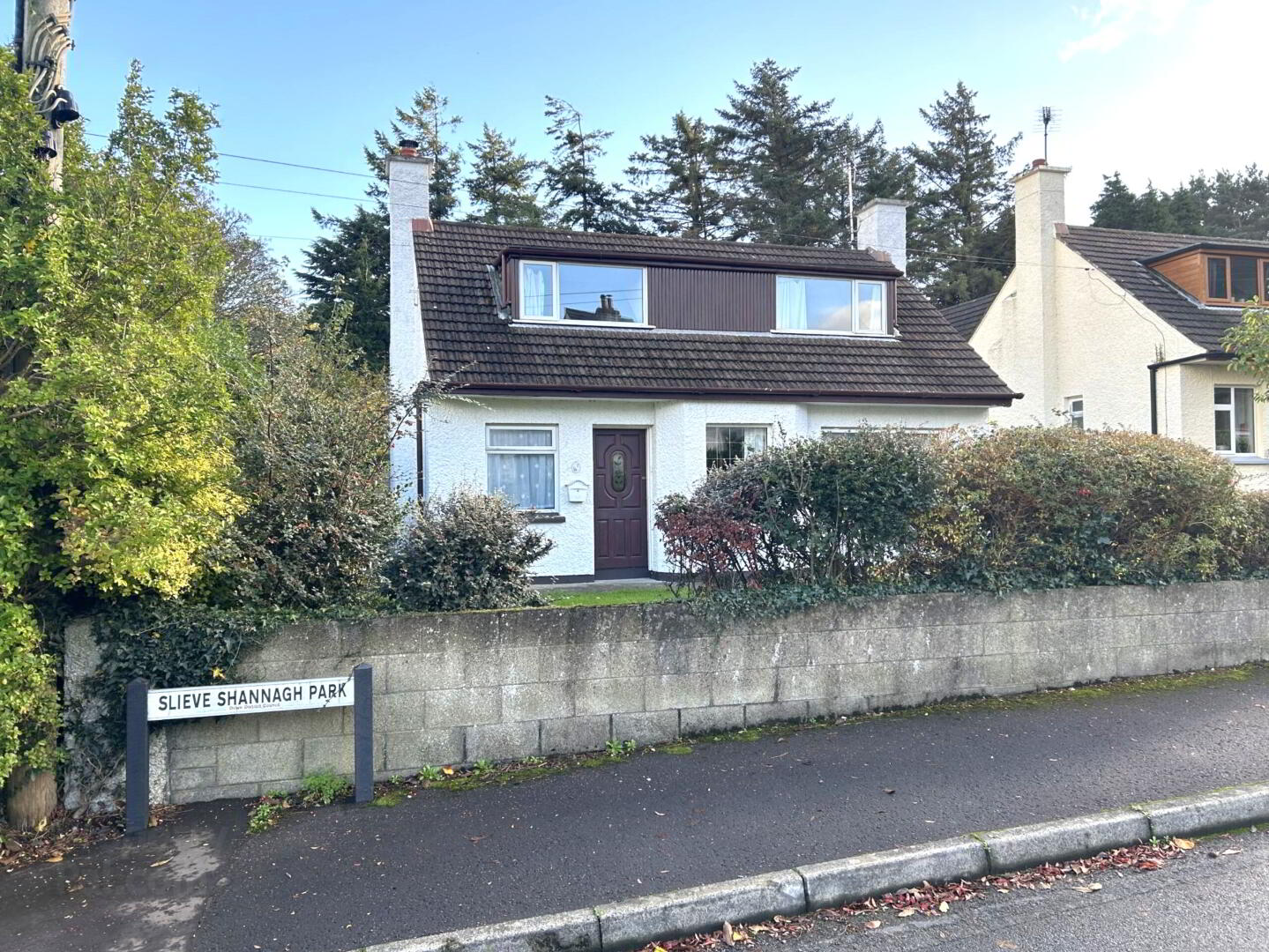


2 Slieve Shannagh Park,
Newcastle, BT33 0HW
3 Bed Chalet Bungalow
Asking Price £199,950
3 Bedrooms
2 Bathrooms
2 Receptions
Property Overview
Status
For Sale
Style
Chalet Bungalow
Bedrooms
3
Bathrooms
2
Receptions
2
Property Features
Tenure
Freehold
Energy Rating
Heating
Oil
Broadband
*³
Property Financials
Price
Asking Price £199,950
Stamp Duty
Rates
£1,409.11 pa*¹
Typical Mortgage
Property Engagement
Views Last 7 Days
1,801
Views Last 30 Days
6,633
Views All Time
18,713

Features
- Detached chalet bungalow with detached matching garage
- Includes kitchen, living room, 3 bedrooms, conservatory, family bathroom with an additional WC upstairs
- Situated on a generous mature site in this popular cul de sac location in the heart of Tullybrannigan
- Oil fired central heating and double glazing
- Perfect project for modernisation and expansion
- Very convenient to Newcastle Main Street via Donard Park, the local Tullybrannigan Convenience Store and to Donard Forest
No. 2 is a detached chalet bungalow with detached matching garage situated on a mature and generous site in this very private cul de sac. Boasting kitchen, living room, conservatory, 3 bedrooms, a family bathroom and one additional WC upstairs this property will appeal to young people planning an expanding family. With oil heating, double glazing this property is ripe for modernisation and expansion. Being extremely convenient to the centre of Newcastle (c. 10 mins walk) and backing on to Donard Park and Forest there is also a wide appeal to all those wishing to make the most of Newcastle’s great outdoors.
INTERNAL
Ground Floor
Entrance Hallway 2.74m x 4.13m
Timber entrance door with stained glass insert opens into entrance hallway
Painted ceiling and papered walls with carpet to floor
Decorative picture rail
Mahogany clad stairs to first floor
Under stairs cupboard with electricity meter and alarm
Living Room 3.33m x 5.13m
Papered ceiling with coving
Papered walls and laminate flooring
Granite fireplace with mahogany mantle, marble hearth and electric fire insert
Double doors to conservatory
Conservatory 3.00m x 3.13m
PVC conservatory with glass all around and tiled floor
Includes heating
Kitchen 2.74m x 3.22m
Papered ceiling and walls with carpet to floor
Range of both high and low level fitted kitchen cupboards with matching worktops
Single sink and drainer
Space for slot in washing machine, cooker and fridge
PVC door to side driveway
Bedroom (1) 3.33m x 3.21m
Papered ceiling with coving
Papered walls and polished wooden floor
Bathroom (2) 2.74m x 1.85m
Painted ceiling and walls with tiled floor
White suite to include WC, vanity sink unit with mirror over and corner bath
Corner shower cubicle with tiled surround and MIRA electric shower
First Floor
Landing 1.30m x 1.80m
Papered ceiling and walls with carpeted stairs and landing
Upstairs WC 1.65m x 0.85m
WC with WHB
Hotpress
Housing both hot and cold water tanks
Bedroom (2) 5.00m x 3.25m
Painted ceiling and walls with carpet to floor
Built in cupboard
Bedroom (3) 5.00m x 3.25m
Painted ceiling and walls with carpet to floor
Built in cupboard
EXTERNAL
Mature garden to front with concrete driveway and entrance gates
Mature garden to rear with gated access directly onto Donard Park
Garage 2.55m x 5.00m
Single skin block built with up and over door
Rating
Current rates payable for rating year 2024/25 = £1,409.11
Tenure
We are Advised the title to this property is FREEHOLD.
These particulars do not constitute any part of an offer or contract. None of the statements contained in these particulars are to be relied on as statements or representations of fact and any intending purchaser must satisfy himself by inspection or otherwise as to the correctness of each of the statements contained in these particulars. The Vendor does not make or give and neither T.L Graham & Son nor any person in their employment has any authority to make or give any representation or warranty whatever in relation to this property. Please note that we have not tested the services or systems in this property. Purchasers should make/commission their own inspections if they feel it is necessary. Photographs are reproduced for general information and it must not be inferred that any item is included for sale with the property.
(NB. All measurements are approximate)
Directions
From Newcastle’s Main Street travel to the bottom end of the town on the one-way system and turn right at the traffic lights into Bryansford Road. On Bryansford Road take the 1st turn left into Tullybrannigan Road. Then take the next immediate left into Shan Slieve Drive. Continue up Shan Slieve Drive and round the right hand bend at the top. Take the next left into Slieve Shannagh Park and No. 2 is the first house on your left.




