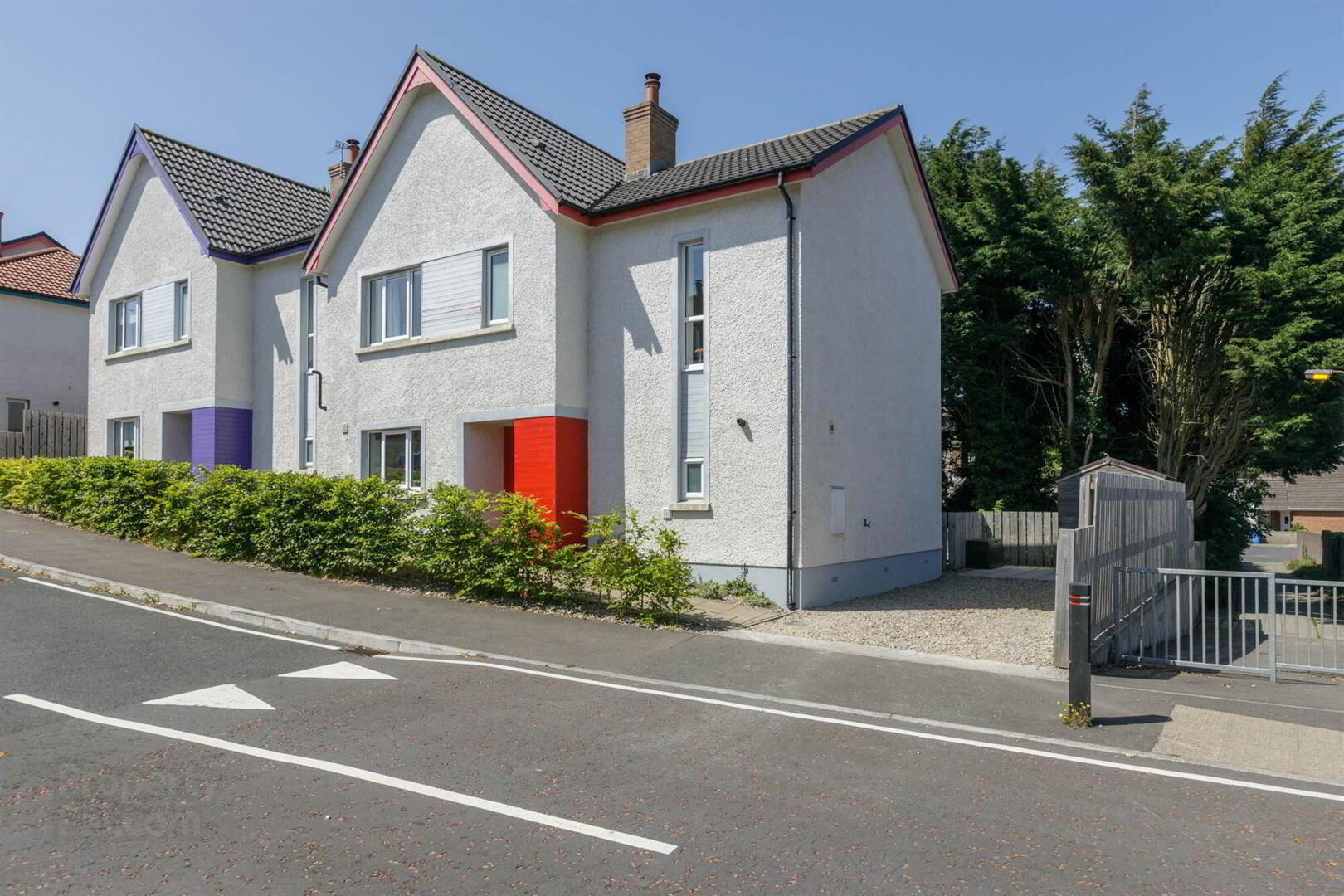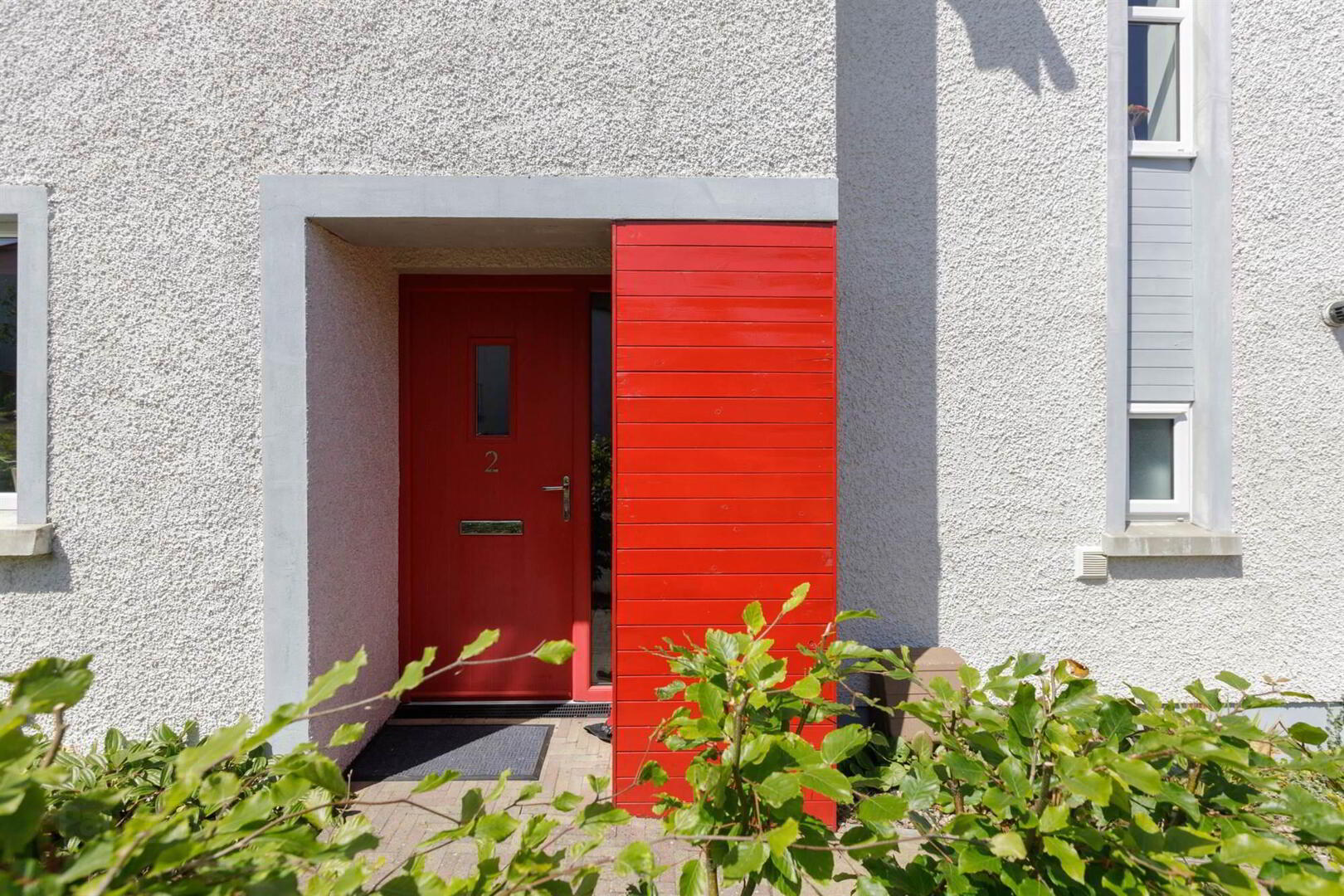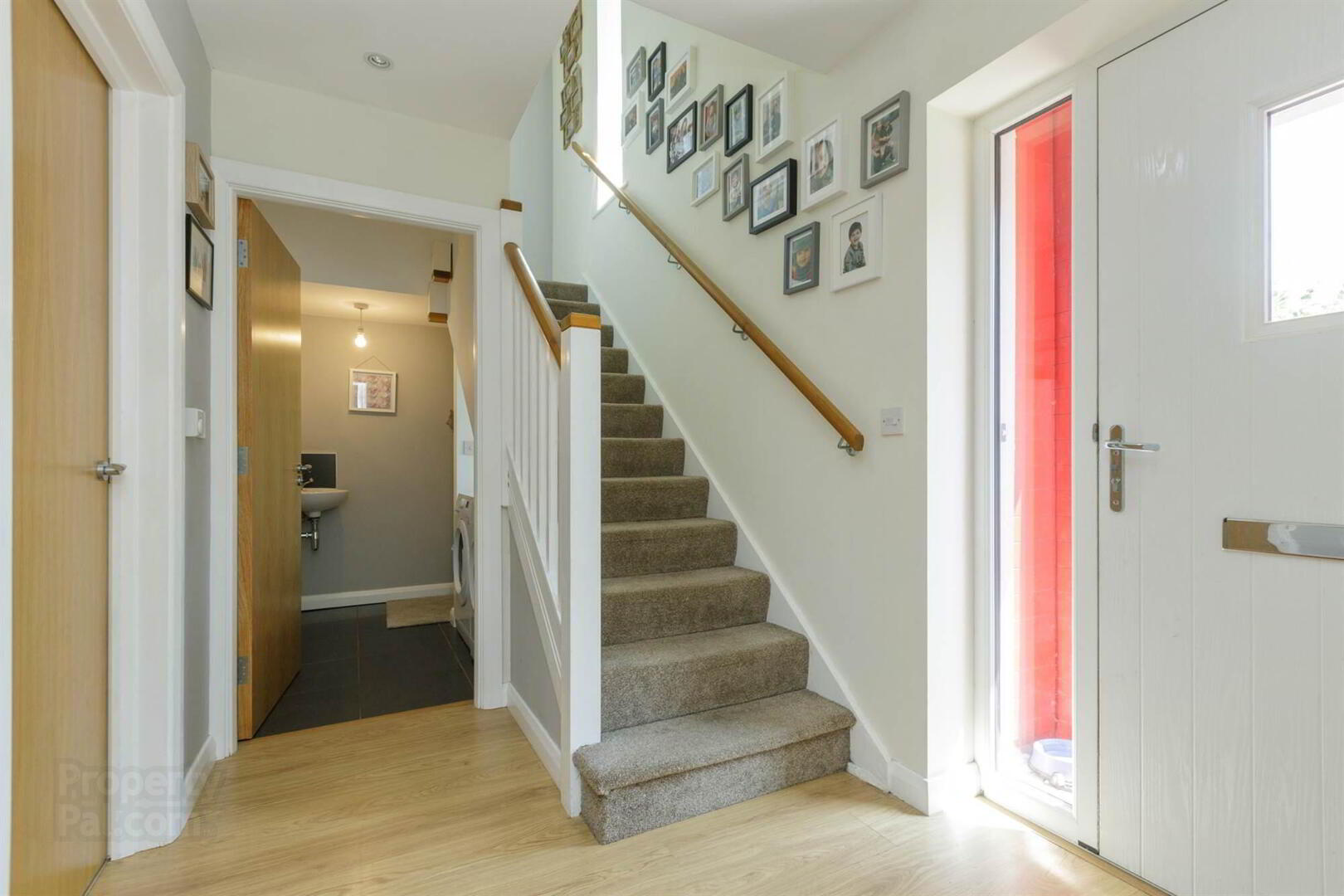


2 Shaftesbury Avenue,
Bangor, BT20 3GA
3 Bed Semi-detached House
Sale agreed
3 Bedrooms
1 Reception
Property Overview
Status
Sale Agreed
Style
Semi-detached House
Bedrooms
3
Receptions
1
Property Features
Tenure
Not Provided
Energy Rating
Broadband
*³
Property Financials
Price
Last listed at Asking Price £210,000
Rates
£1,142.13 pa*¹
Property Engagement
Views Last 7 Days
32
Views Last 30 Days
163
Views All Time
12,514

Features
- Semi detached property
- Living room with stove
- Open plan kitchen with dining
- Downstairs WC with utility facilities
- Three bedrooms
- Master bedroom with en suite shower room
- Family bathroom
- Large garden with lawn and patio space
- Driveway parking
- Gas central heating
- Double glazed windows
- Ideally located near to the A2 for the commuter, ring road for access to Newtownards and Bloomfield shopping centre and is a short drive into Bangor town centre
The accommodation comprises of a living room, open plan kitchen with dining space and downstairs WC which also holds the utility facilities. On the first floor are three good sized bedrooms, one with en suite and a separate family bathroom. The property benefits from gas central heating and double glazed windows. Outside to the front is driveway parking and to the rear is an enclosed private garden with raised shrub beds, laid in lawns with patio space for entertaining.
Shaftesbury Avenue is an attractive cul-de-sac located in the modern Shaftesbury Area located off the Belfast Road. Shaftesbury is conveniently located within close proximity to the Bangor West Train Halt, the Springhill Shopping Complex and arterial routes for those commuting to Belfast.
Ground Floor
- PVC panelled entrance door with glazed side panel.
- HALLWAY:
- Wood laminate floor, recessed lighting.
- WC/UTILITY AREA:
- Low flush WC, wash hand basin, plumbed for washing machine, space for tumble dryer, tiled floor.
- LIVING ROOM:
- 4.32m x 3.48m (14' 2" x 11' 5")
Wood burning stove with granite hearth. - KITCHEN/DINING:
- 6.22m x 3.53m (20' 5" x 11' 7")
Excellent range of high and low level units, stainless steel single drainer sink unit with mixer taps, 4 ring gas hob with stainless steel extractor hood and under oven, integrated fridge freezer, integrated dishwasher, dining area, double opening patio doors to rear gardens.
First Floor
- LANDING:
- Storage cupboard with shelving.
- BEDROOM (1):
- 3.48m x 3.1m (11' 5" x 10' 2")
- BEDROOM (2):
- 3.48m x 2.97m (11' 5" x 9' 9")
- ENSUITE SHOWER ROOM:
- Low flush WC, wash hand basin, fully tiled shower with chrome thermostatic shower fitments, tiled floor.
- BEDROOM (3):
- 3.1m x 2.31m (10' 2" x 7' 7")
- BATHROOM:
- Low flush WC, wash hand basin, panelled bath with mixer taps and shower fitment, tiled floor, partly tiled walls.
Outside
- Gardens laid in lawns, patio space, raised shrub beds.
Directions
Shaftesbury Avenue is an attractive cul-de-sac located in the modern Shaftesbury Area located off the Belfast Road





