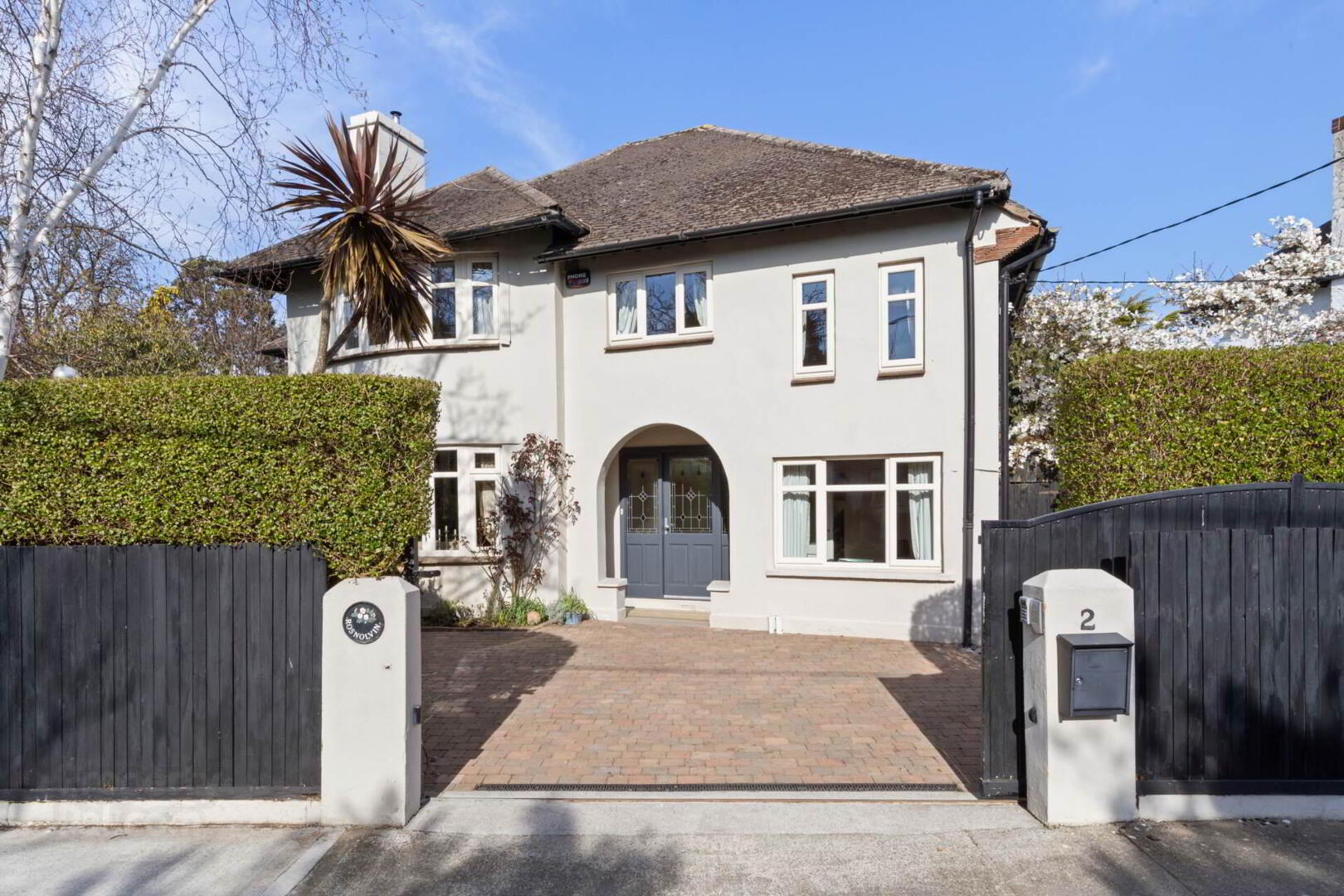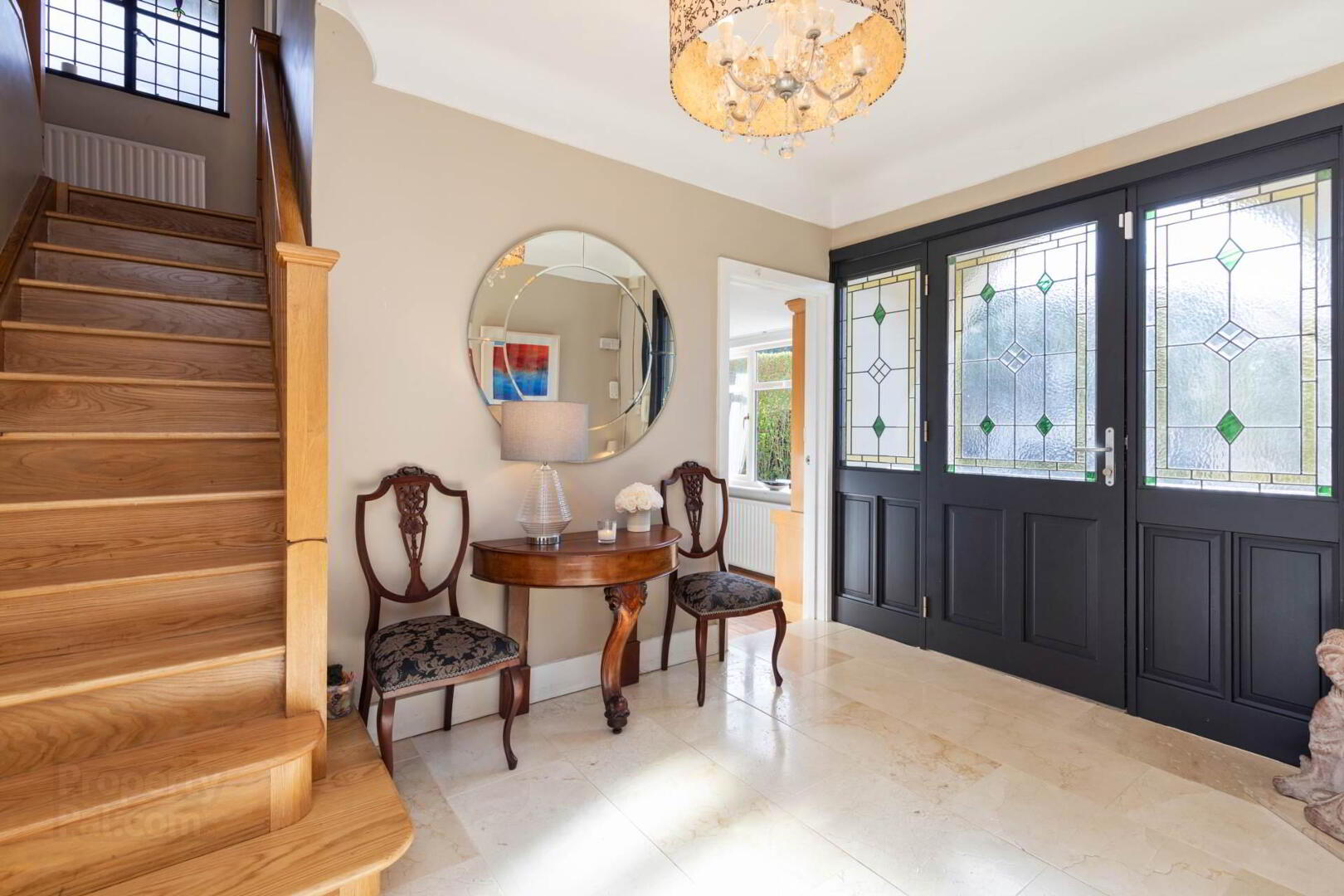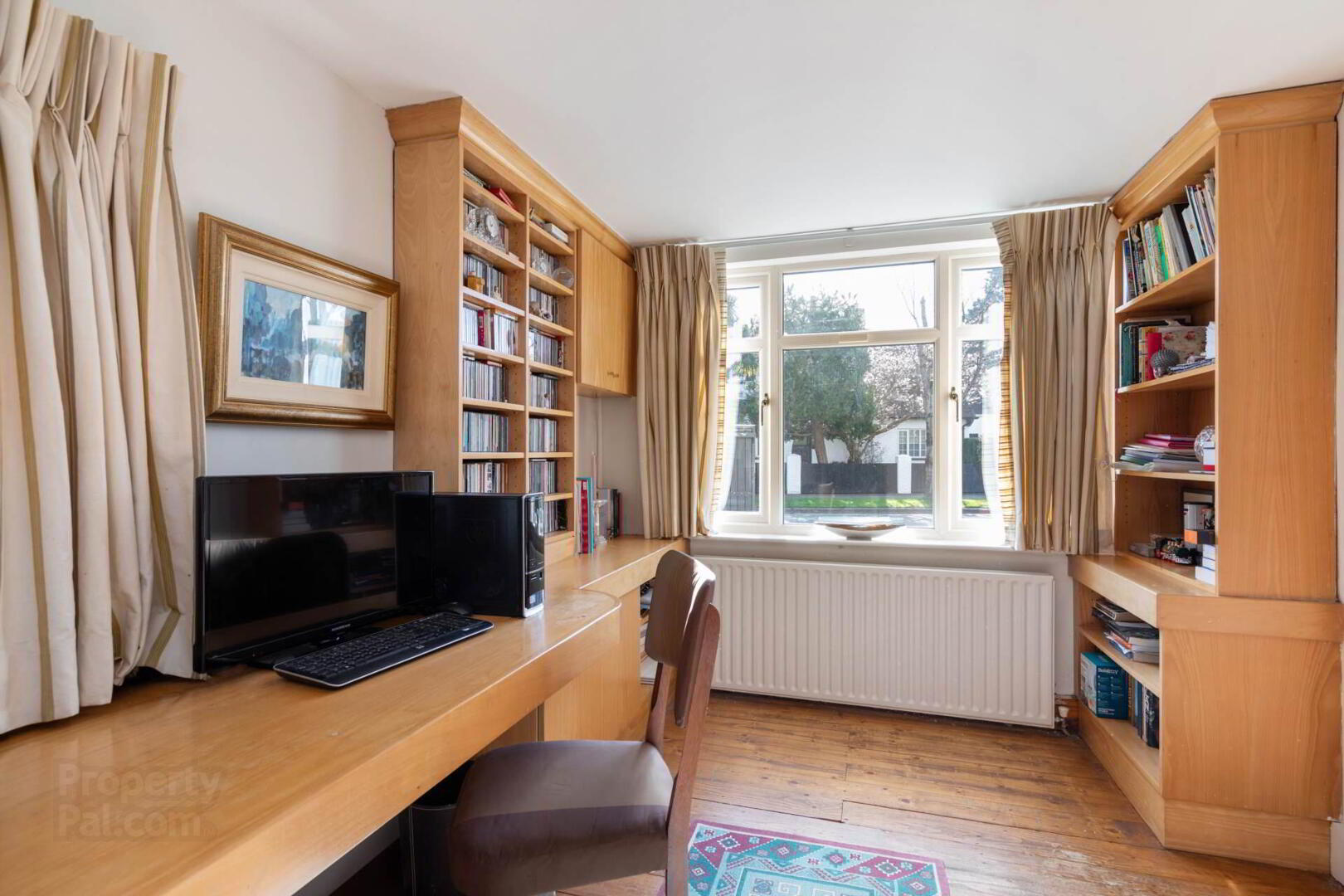


2 Rowan Park Avenue,
Blackrock, Dublin, A94V8D2
5 Bed Detached House
Price €1,295,000
5 Bedrooms
2 Bathrooms
Property Overview
Status
For Sale
Style
Detached House
Bedrooms
5
Bathrooms
2
Property Features
Size
190 sq m (2,045.1 sq ft)
Tenure
Not Provided
Energy Rating

Property Financials
Price
€1,295,000
Stamp Duty
€15,900*²
Property Engagement
Views All Time
218

2 Rowan Park Avenue, Blackrock, Co. Dublin, A94 V8D2
DescriptionWelcome to 2 Rowan Park Avenue, Presented by Janet Carroll Estate Agent, this stunning 4-bedroom family home, approximately 190ms/ 2045sq.ft + 14.9ms/ 160sq.ft attic space, is meticulously designed to provide spacious living for the whole family.
As you approach this remarkable property, you will be greeted by a beautifully landscaped front garden that enhances its curb appeal. Step inside to discover an elegant interior boasting high ceilings, luxurious marble and light oak flooring, and expansive windows that flood each room with natural light, creating a warm and inviting atmosphere. This cherished residence has been a beloved home for many years, brimming with memories and character.
The main level features a formal living room with a cosy fireplace, perfect for relaxation, along with a separate dining area designed for entertaining guests. The open-plan kitchen offers versatility and is crafted for ultimate comfort and convenience.
Outside, the home presents a glorious southwest-facing private front garden, predominantly laid to lawn, complete with a raised sandstone patio ideal for al fresco dining during the sun-drenched summer months.
Situated within walking distance of all that South County Dublin has to offer, No. 2 is perfectly located near the vibrant communities of Blackrock, Monkstown, and Deansgrange Villages. Enjoy a variety of specialty shops, delightful coffee spots, vibrant bars, and exquisite restaurants, as well as picturesque walks along the seafront.
Public transport is at your fingertips, with multiple bus routes right outside your door, along with a short stroll to both Blackrock and Seapoint Dart stations.
Complemented by top-rated schools, shopping centres, parks, and more, residents can relish the conveniences of city living while retreating to their own private sanctuary.
Seize this rare opportunity to own a spacious, detached family home in a prime location, just a stone's throw from a wealth of amenities!
SPECIAL FEATURES
- Super Low Density Residential Location
- Extremely Well Presented
- House approx. 190ms/ 2045sq.ft + 14.9ms / 160sq.ft. Attic Space
- Gas Fired Central Heating.
- All Built in Kitchen Appliances, Carpets Curtains and Blinds and Light Fittings
- (except for the light fitting in the living area which are specifically excluded) are included in the sale.
- Off Street Parking
- No Management Fees
- Close To Many Amenities
- Excellent Family Accommodation.
LOCAL SCHOOLS & COLLEGES
- Carysfort National School
- Hollypark National School
- All Saints' National School
- Saint Augustine's School
- Willow Park Junior School
- Blackrock College
- Dominican College Sion Hill
- Oatlands Collage
- Newtown Park Comprehensive School
- Educate Together secondary school under construction.
- St. Andrew's International School
- Lycee Francais D'Irlands
- Scoil Lorcáin
- Coláiste Íosagáin and Coláiste Eoin
- Choice of crèches and Montessori schools
ACCOMMODATION
Entrance Porch:
Tiled Floor.
Entrance Hall: c. 3.60 x 2.56m
Impressive Entrance Hall with Marble flooring. Door to Drawing room. Door to:
Library/ Study: c.3.59m x 2.58m
Stripped and polished timber. Built in cupboards and shelving.
Drawing Room: c.4.25m x 4.20m
Very attractive Bow window overlooking the front garden. Feature Granite fireplace with tiled hearth. Wood burning stove. Light oak timber flooring. Double doors:
Living / Dining Area: c. 8.06m x 3.94m
Superb family living room opening to the dining area. Feature fireplace with coal effect gas fire. In the dining area there are doubles doors out to the raised deck area in the front garden Recessed lights. Light Oak timber flooring.
Kitchen/Breakfast Room: 5.11m x 3.51m
Superb kitchen with an excellent range of fitted presses and cupboards. Single drainer stainless steel sink unit. Tiled splashbacks. Neff 4 plate gas hob. Elica extractor fan. Electrolux oven (presently not working). Nordmende fridge freezer. Neff dish washer. Twin skylights. Recessed lighting. Double doors to rear garden. Marble tiled floor. Door to:
Utility Room: c. 3.28m x 2.58m
Siemens Oven. Fitted shelving. LG washing machine. Ideal gas boiler. Recessed lights. Marble floor. Door to side passageway. Door to:
Downstairs cloaks:
W.C., wash hand basin incorporating a medicine cabinet. Tiled floor. Recessed lighting.
First Floor Return:
Bedroom 1: c. 3.59m x 2.58m
Stripped and polished timber floors. Overlooking front garden.
Bedroom 5 / Study: c. 1.96m x 1.90m
First Floor: Spacious Landing with understairs storage
Bedroom 2: c. 3.59m x 2.56m
Stripped and polished floor.
Bedroom 3: c. 4.25m x 4.24m
Built in wardrobes. Stripped and polished floors.
Ensuite:
W.C. wash hand basin, in matching suite. Tiled floor.
Main Bedroom: c. 7.52m x 3.75m
Glorious main bedroom with a large array of built in wardrobes. Feature Bow window overlooking the front garden. Twin Velux windows. Light oak flooring. Door to:
Shower Room En-suite: c. 2.47m x 1.45m
Stand in shower with Rain head shower. W.C., wash hand basin in matching suite. Heated towel rail. Velux window.
Bathroom: c. 2.33m x 1.96m
Bath, with telephone shower. Separate stand in shower rain head shower. Fully tiled.
. W.C., wash hand basin in matching suite. Heated towel rail. Tiled walls. Shelved Hot press with dual immersion.
From the landing there are stairs up to a:
Attic Room: c. 4.93m x 3.51m (Max measurements)
Fitted worktop. Under eaves storage. Recessed lighting. Velux Window.
OUTSIDE:
Walled rear garden with large patio area. Herbaceous border. Covered storage area. Garden shed. Twin side passageways to walled front garden with large hedge and tree borders. Large lawn area. Raised Sandstone patio. Outside lighting. Cobble lock drive with off street parking for 2 cars.
BER DETAILS
BER: D2
BER Number: 114508922
BER Energy Performance Indicator: 270.81 kWh/m²/yr
DIRECTIONS
Google search Eircode A94 V8D2 from your current location.
VIEWING
Contact us today to arrange a viewing and make your dream a reality!
By appointment with Janet Carroll 087 4002020 [email protected] or Andrew Quirke 0863834703 [email protected]
OFFERS
Offer is to be sent by email to [email protected] / [email protected]
IMPORTANT NOTICE
Janet Carroll Estate Agents for themselves and for the vendors or lessors of this property whose agents they are, give notice that: - (i) The particulars are set out as a general outline for the guidance of intending purchasers or lessees, and do not constitute part of, an offer or contract. (ii) All descriptions, dimensions, references to condition and necessary permissions for use and occupation, and any other details are given in good faith and are believed to be correct, but any intending purchasers or tenants should not rely on them as statements or representations of fact but satisfy themselves by inspection or otherwise as to the correctness of each of them. (iii) No person in the employment of Janet Carroll Estate Agents has any authority to make or give any representations or warranty whatever in relation to this property.
PLEASE NOTE
Please note we have not tested any apparatus, fixtures, fittings, or services. Interested parties must undertake their own investigation into the working order of these items. All measurements are approximate, and photographs provided are for guidance only.
PSRA Licence Number: 003434
Accommodation
Note:
Please note we have not tested any apparatus, fixtures, fittings, or services. Interested parties must undertake their own investigation into the working order of these items. All measurements are approximate and photographs provided for guidance only.
24 more
BER Details
BER Rating: D2
BER No.: 114508922
Energy Performance Indicator: Not provided


