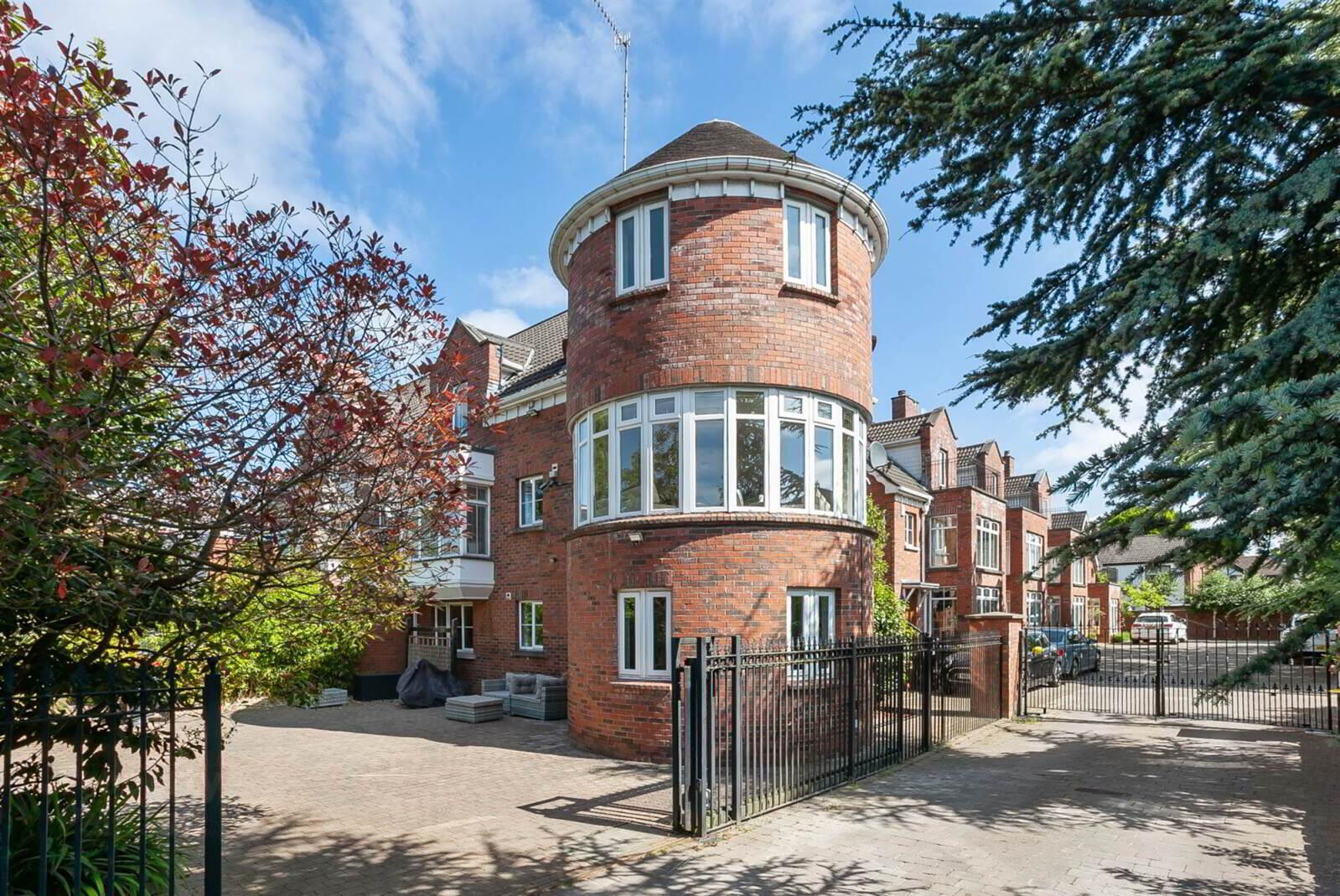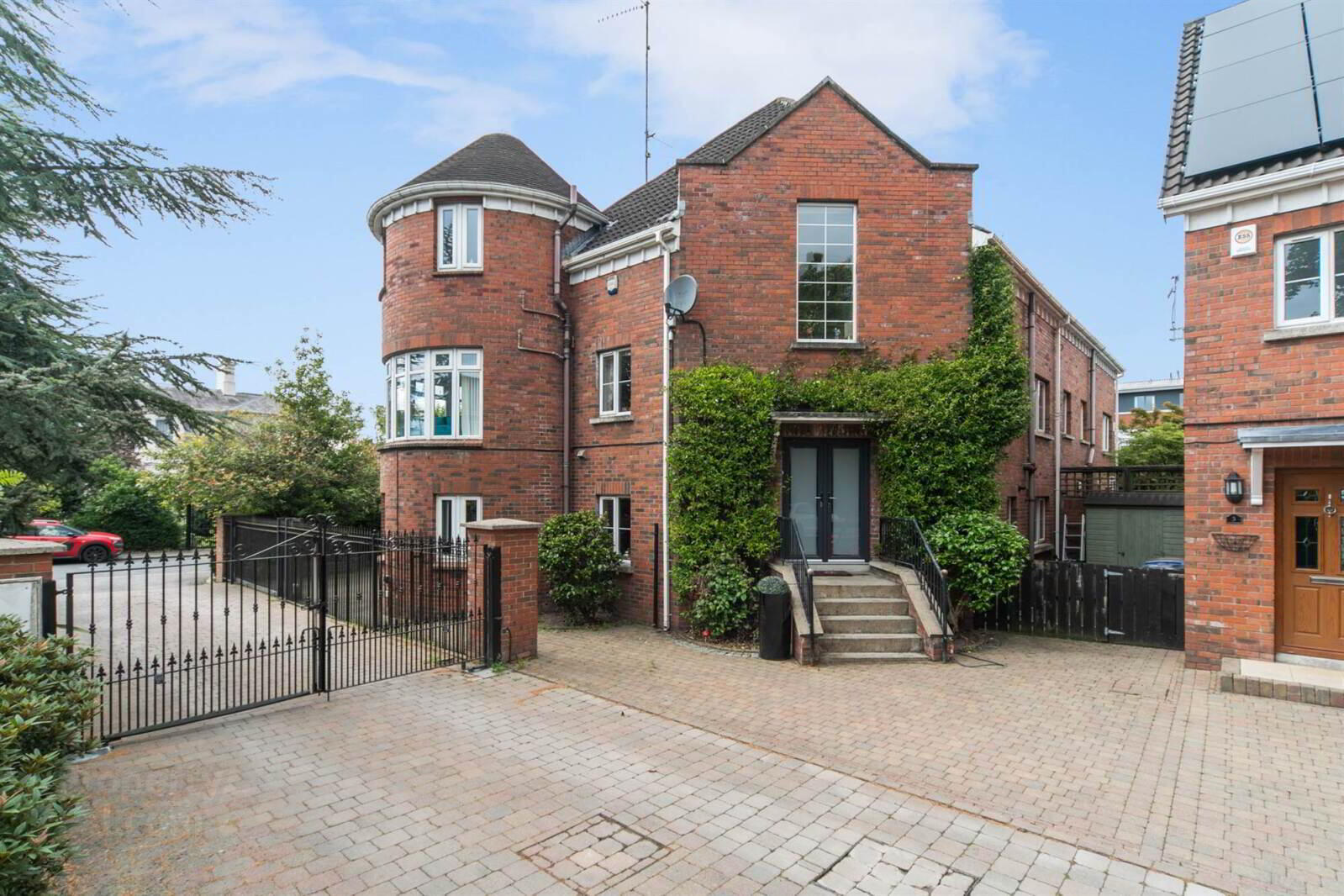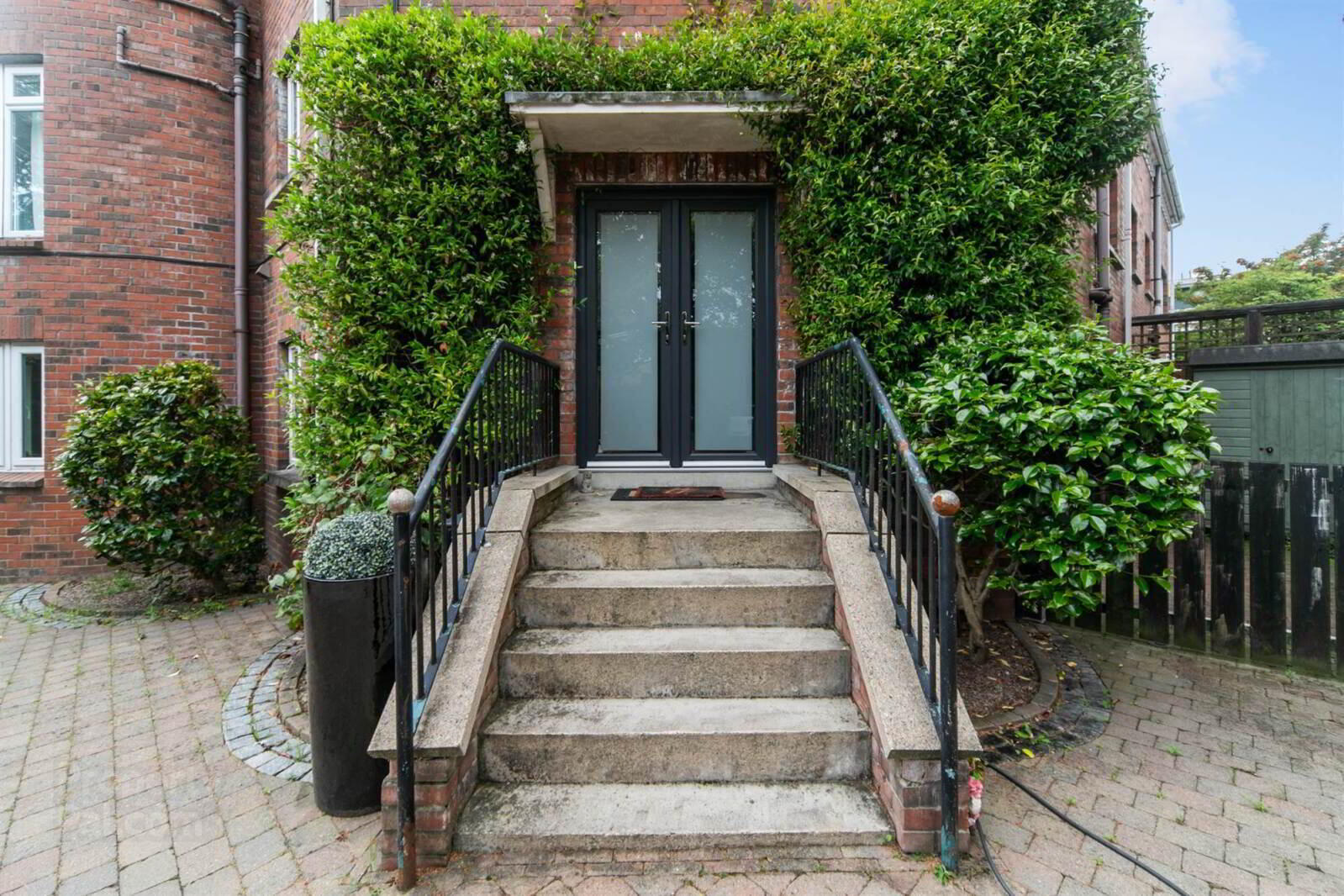


2 Osborne Place,
Belfast, BT9 6YP
4 Bed Semi-detached House
Asking Price £575,000
4 Bedrooms
2 Receptions
Property Overview
Status
For Sale
Style
Semi-detached House
Bedrooms
4
Receptions
2
Property Features
Tenure
Not Provided
Energy Rating
Heating
Gas
Broadband
*³
Property Financials
Price
Asking Price £575,000
Stamp Duty
Rates
£3,639.20 pa*¹
Typical Mortgage
Property Engagement
Views Last 7 Days
599
Views Last 30 Days
2,217
Views All Time
19,898

Features
- Attractive Semi Detached Family Home
- Beautifully Presented and Spacious Accommodation Throughout
- Adaptable Layout to Suit Individual Requirements
- Four Bedrooms/Two Reception Rooms or Three Bedrooms/Three Reception Rooms
- Dressing Room off Principal Bedroom
- Modern Fitted Kitchen with Granite Worktops open to Dining
- Three Ensuites
- Additional Shower Room
- Utility Room
- Gas Fired Central Heating
- Double Glazing
- Gated Parking/Patio
- Exclusive Gated Development off Osborne Park
- Walking Distance of Lisburn Road Amenities, Cafes, Restaurants and High Quality Schooling
- Ideal for Young Family/Professional
- Viewing by Private Appointment
- Entrance Hall
- Hardwood Door to Entrance Hall
- Living Room
- 6.86m x 4.62m (22'6" x 15'2")
Wooden floor, gas fire - Family Room
- 3.68m x 2.74m (12'1" x 8'12")
- Kitchen / Dining
- 5.49m x 4.88m (18'0" x 16'0")
High and Low level units, inset sink, granite worktops, Recess for Range Cooker and Fridge Freezer, integrated dishwasher - Shower Room
- Fully Panelled Shower Enclosure, low flush WC, wash hand basin vanity unit, range of fitted units
- Bedroom / Living Room
- : 6.9m x 4.01m
Built in wardrobe - Ensuite
- Jacuzzi Bath, fully tiled shower enclosure, low flush WC, wash hand basin vanity unit
- Bedroom
- 5.5m x 4.1m (18'1" x 13'5")
- Ensuite
- Fully Tiled Shower Enclosure, low flush WC, wash hand basin vanity unit
- Utility Room
- 3.15m x 2.9m (10'4" x 9'6")
High and Low Level Units, inset sink, plumbed washing machine - Bedroom
- 5.5m x 4.1m (18'1" x 13'5")
- Dressing Room
- 3.48m x 3.43m (11'5" x 11'3")
- Ensuite
- Free Standing bath, mixer taps, telephone hand shower, separate shower enclosure, low flush WC, pedestal wash hand basin
- Bedroom
- 6.5m x 3.68m (21'4" x 12'1")
- .
- Parking and Patio Area





