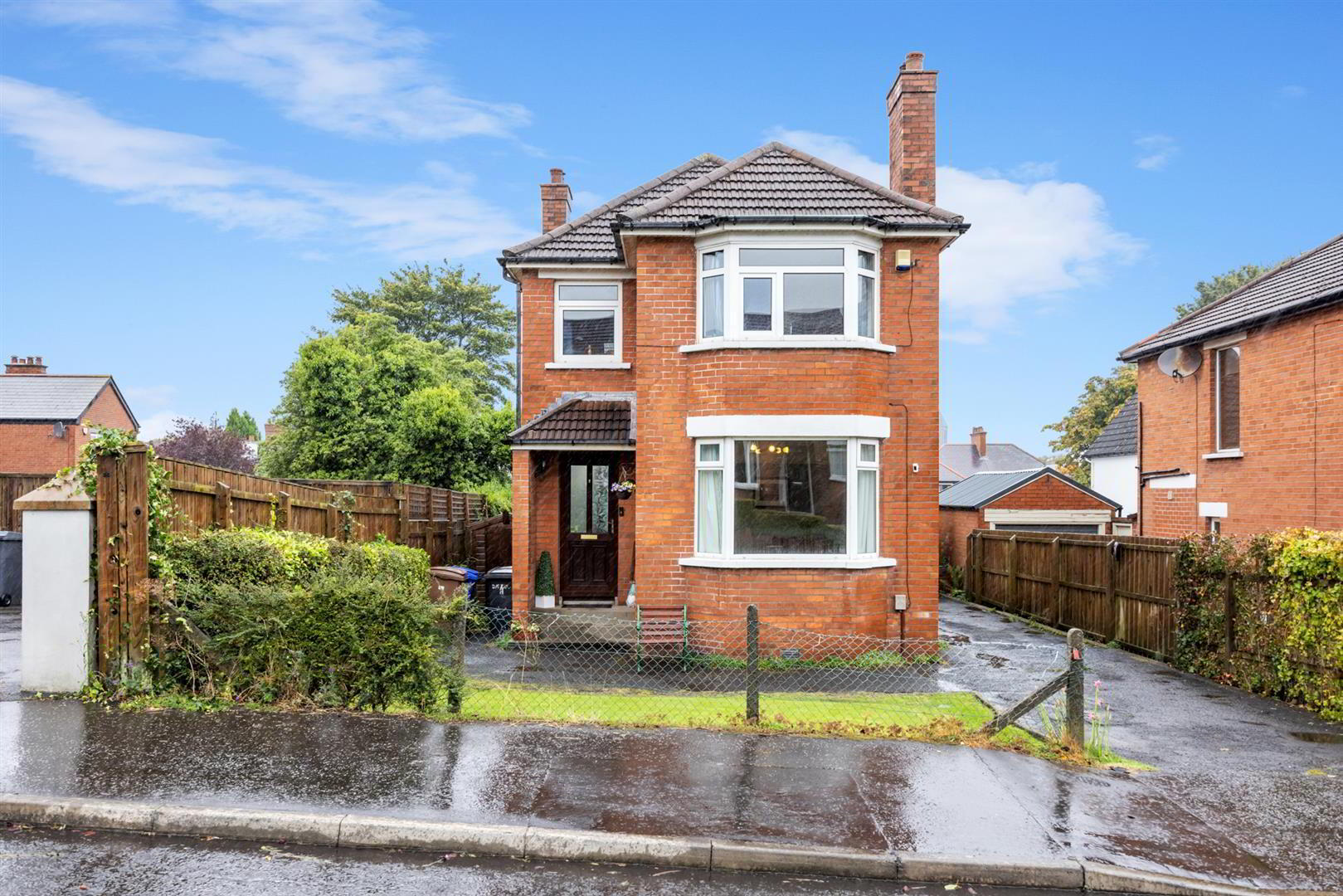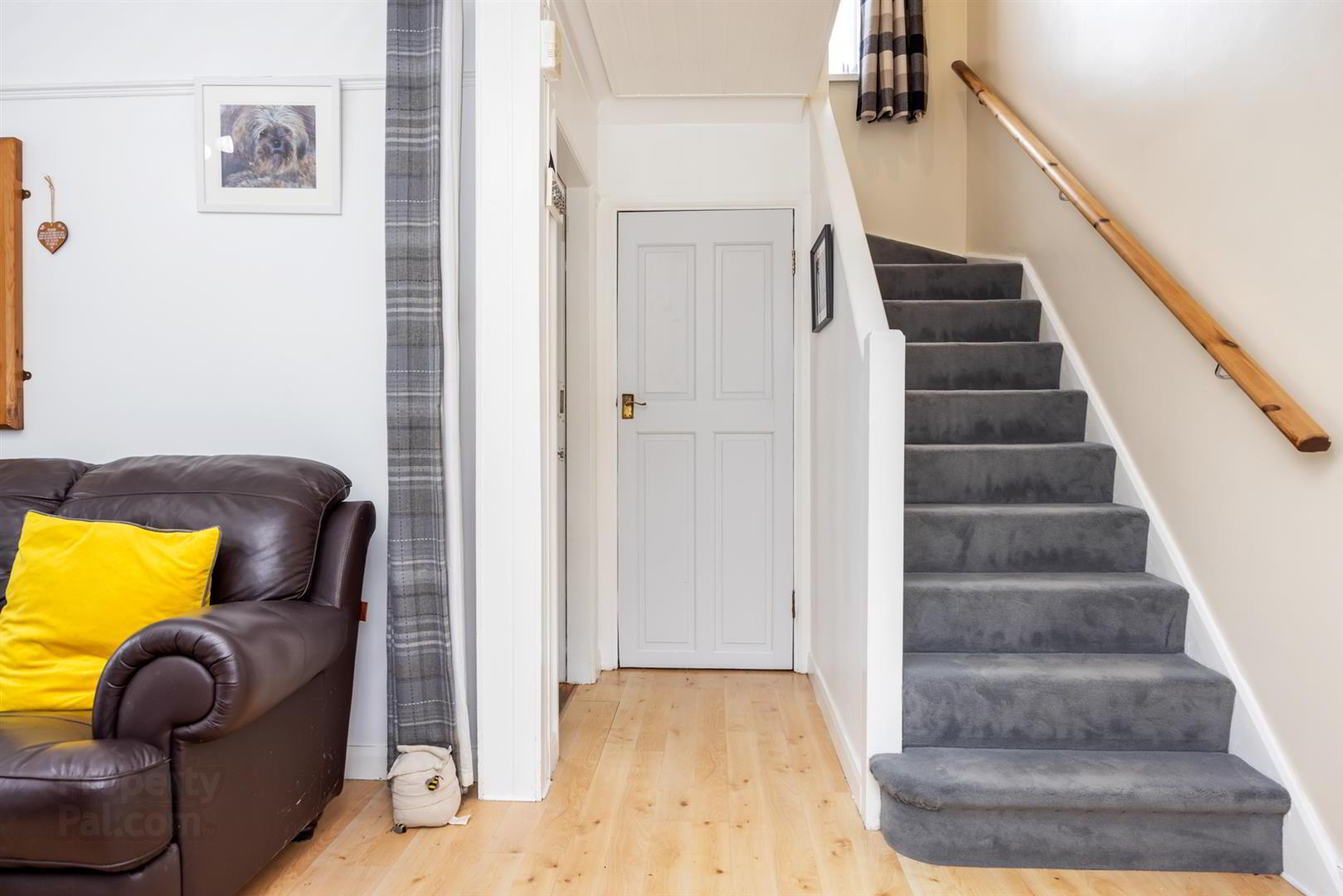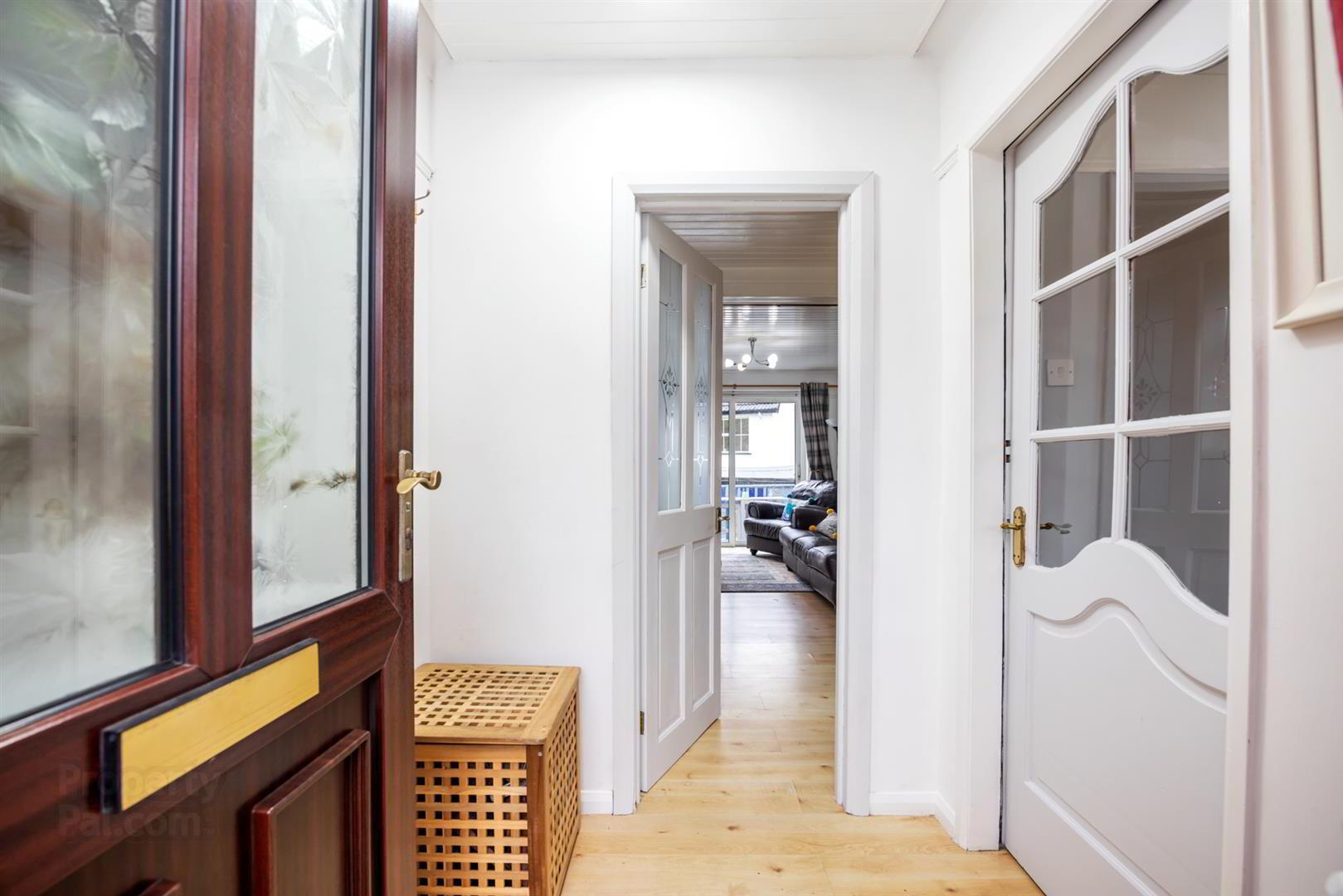


2 Norwood Avenue,
Belfast, BT4 2EE
3 Bed Detached House
Sale agreed
3 Bedrooms
2 Bathrooms
2 Receptions
Property Overview
Status
Sale Agreed
Style
Detached House
Bedrooms
3
Bathrooms
2
Receptions
2
Property Features
Tenure
Freehold
Energy Rating
Broadband
*³
Property Financials
Price
Last listed at Offers Around £295,000
Rates
£1,728.62 pa*¹
Property Engagement
Views Last 7 Days
81
Views Last 30 Days
375
Views All Time
12,660

Features
- Detached Property In A Popular Location
- Lounge With Fireplace & Separate Living Room
- Fitted Kitchen With An Extensive Range Of Units
- Three Bedrooms, Master With Bay Window
- Bathroom With Hotpress, And Separate WC
- Gas Fired Central Heating & uPVC Double Glazing
- Driveway, Detached Garage & Large Rear Garden
- Convenient Location Close To A Range Of Amenities
The accommodation comprises entrance hall with wood laminate flooring through to lounge to include bay window and marble fireplace with gas fire. Open plan living room with hole in wall feature fireplace to include wood burning stove, and sliding patio doors to raised timber decking area overlooking West facing garden. Additionally, a ground floor toilet suite off rear hall, and fitted kitchen with extensive range of units including partly tiled walls and timber panel ceiling.
The first floor offers three well proportioned bedrooms including master bedroom with bay window. Family bathroom comprising of white suite with telephone hand shower over bath, fully tiled walls and good size hot press. Separate toilet suite also includes fully tiled walls. Furthermore, gas fired central heating, gas fired boiler (approximately three years old), uPVC double glazed windows, and great storage with a floored and sheeted roofspace and detached garage.
Located on a good site and offering gardens in lawn to front and rear, good size tarmac driveway to garage, this property is in a fantastic area, ideal for families or young professionals wanting to be close to both schools and many of the appealing amenities such as restaurants and cafes on the Belmont Road. View now to avoid disappointment.
- Accommodation Comprises
- Entrance Porch
- Entrance Hall
- Wood laminate flooring.
- Lounge/Dining Room 4.17m x 3.35m (13'8 x 11'0)
- (into bay) Marble fireplace with carved wood surround and gas fire. Wood laminate flooring.
- Rear Hall
- Wood laminate flooring. Open to:
- Living Room 3.84m x 2.97m (12'7 x 9'9)
- Hole in wall fireplace with wood burning stove and slate tiled hearth, wood laminate flooring, sliding patio doors to balcony.
- Ground Floor WC
- Modern white suite comprising pedestal wash hand basin with mixer tap and low flush WC.
- Kitchen 3.89m x 1.91m (12'9 x 6'3)
- Extensive range of high and low level granite effect work surfaces, inset single drainer stainless steel sink unit with mixer tap, space for cooker, housing for fridge freezer, plumbing for washing machine, plumbing for dishwasher, part tiled walls, timber panel ceiling.
- First Floor
- Landing
- Access to floored roofspace via slingsby ladder, with power and light.
- Bedroom 1 4.17m x 3.35m (13'8 x 11'0)
- (into bay)
- Bedroom 2 3.86m x 3.05m (12'8 x 10'0)
- Bedroom 3 3.53m x 1.96m (11'7 x 6'5)
- Bathroom
- White suite comprising panelled bath with mixer tap, telephone shower, shower screen, pedestal wash hand basin. Fully tiled walls. Hotpress with gas fired boiler.
- Separate WC
- Low flush WC and fully tiled walls.
- Outside
- Front garden with lawn and tarmac driveway to side. Enclosed West facing rear garden with raised timber decking overlooking lawn. Garden shed.
- Detached Garage 5.59m x 2.77m (18'4 x 9'1)
- Separate tool shed. Light and power. Up and over door.



