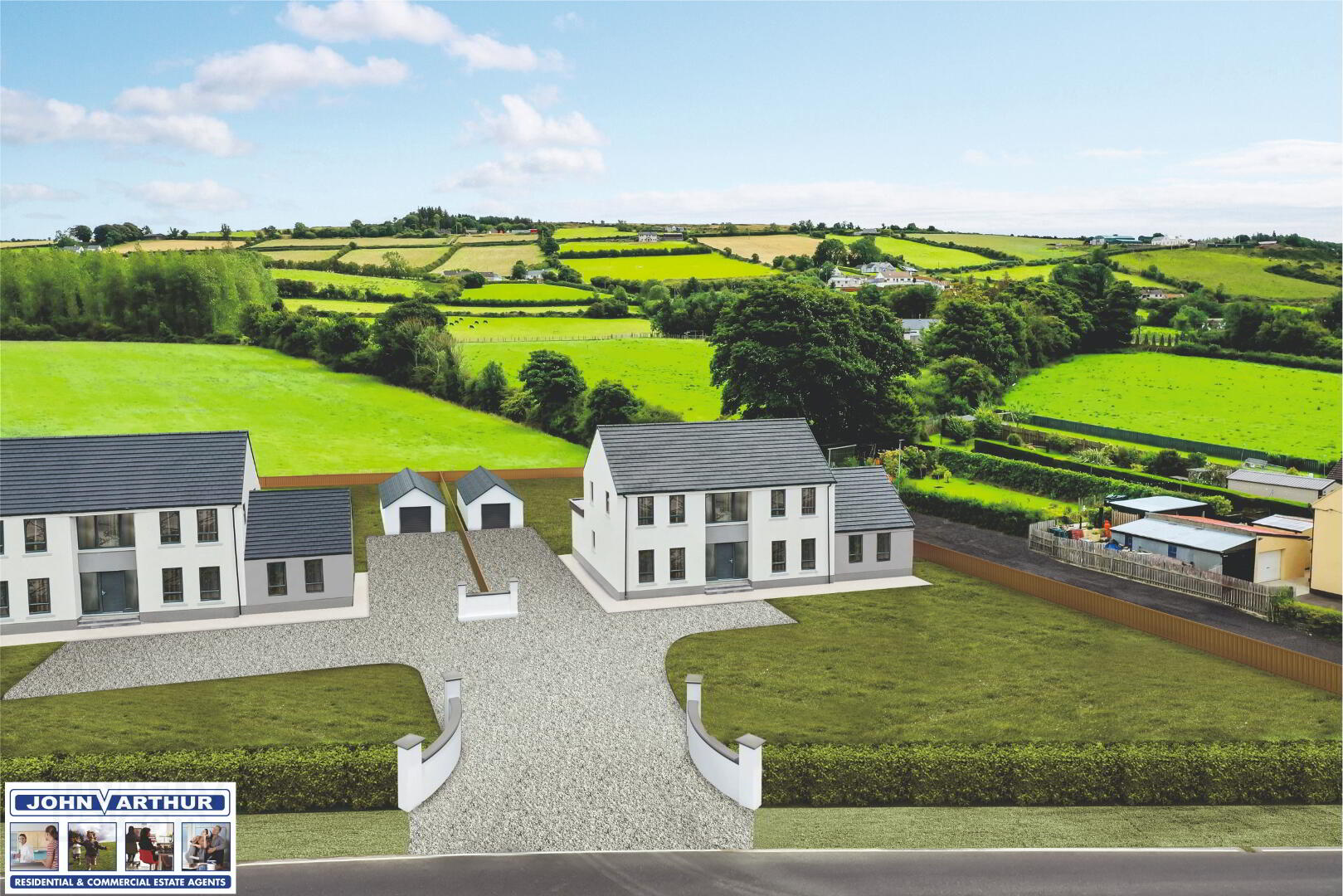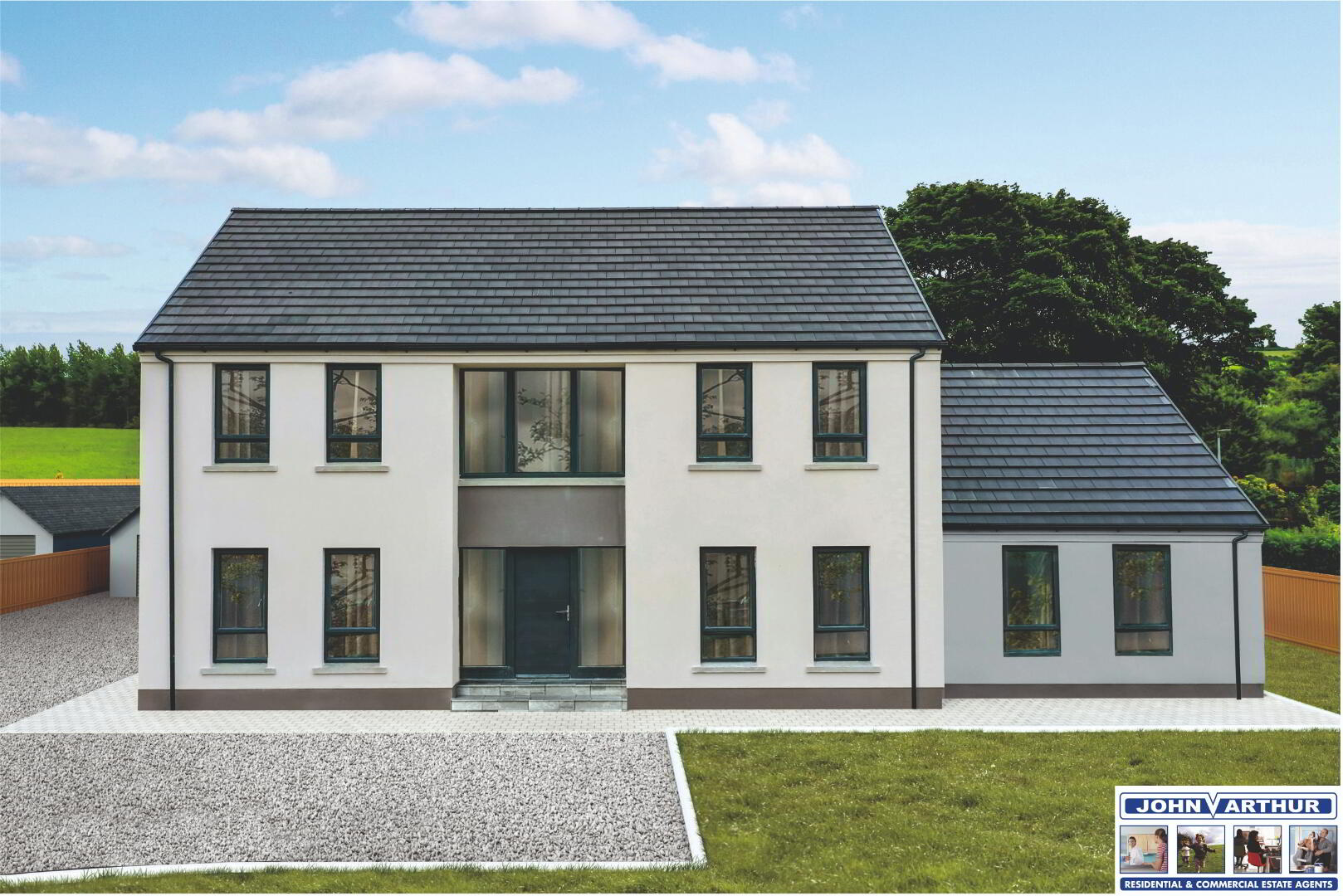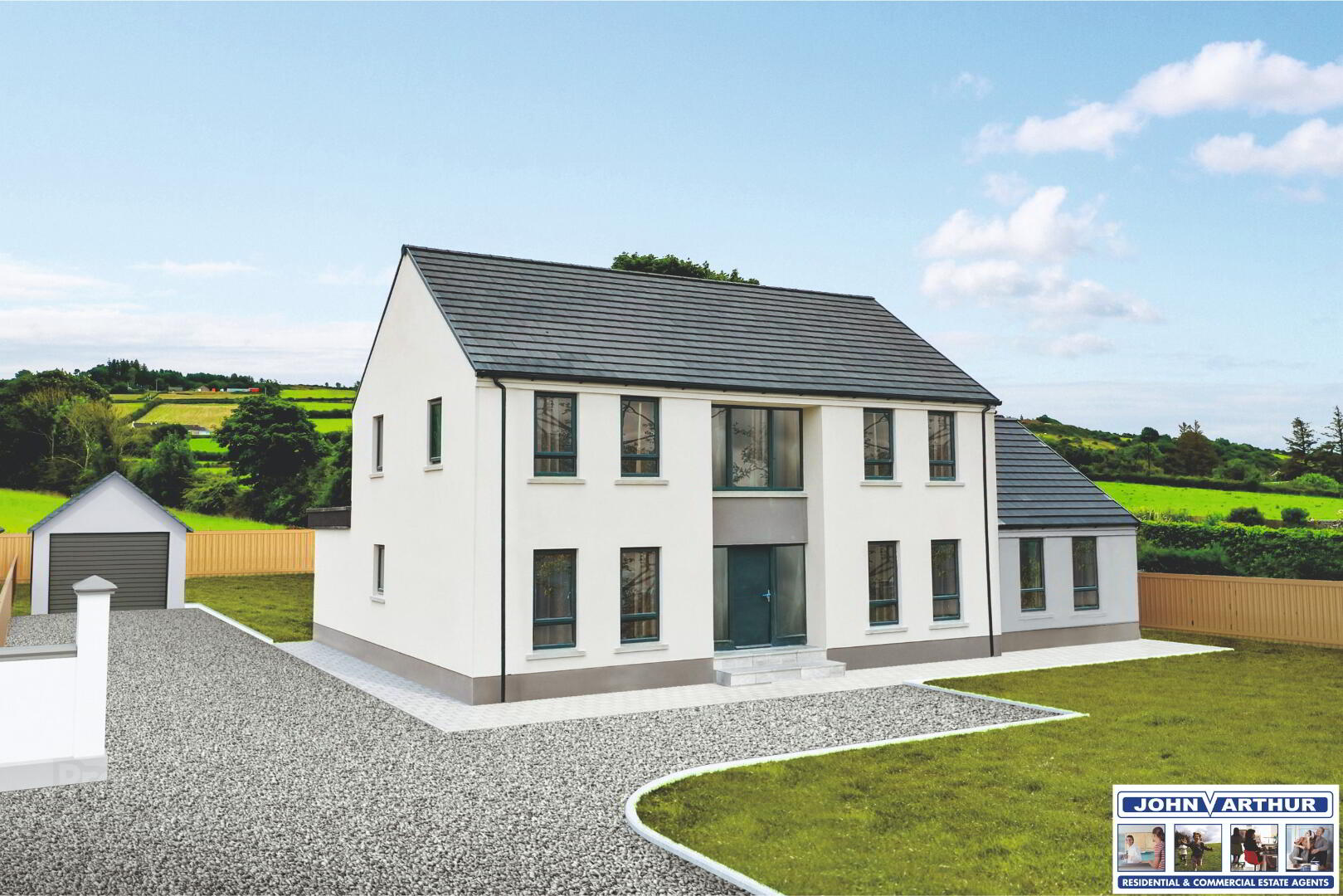


2 New Builds, Tamnaherin Road,
North Of 194 Tamnaherin Road Bt47 3ay, Tamnaherin
4 Bed Detached House (2 homes)
This property forms part of the Tamnaherin Road development
Price £565,000
4 Bedrooms
2 Bathrooms
2 Receptions
Property Overview
Status
On Release
Style
Detached House
Bedrooms
4
Bathrooms
2
Receptions
2
Property Features
Tenure
Not Provided
Heating
Air Source Heat Pump
Property Financials
Price
£565,000
Stamp Duty
Typical Mortgage
Property Engagement
Views Last 7 Days
144
Views Last 30 Days
610
Views All Time
16,455
Tamnaherin Road Development
| Unit Name | Price | Size |
|---|---|---|
| Site 1, North of 194 Tamnaherin Road | £565,000 | 2,600 sq ft |
| Site 2, North of 194 Tamnaherin Road | Sale agreed | 2,600 sq ft |
Site 1, North of 194 Tamnaherin Road
Price: £565,000
Size: 2,600 sq ft
Site 2, North of 194 Tamnaherin Road
Price: Sale agreed
Size: 2,600 sq ft

Price £565,000
Predicted Energy Rating: B82
Accommodation:
Ground Floor: Hall, Lounge, Family/Dining Room, Kitchen with vaulted ceiling, utility room, downstairs toilet, bedroom 1 with en suite shower room.
First Floor: Landing, master bedroom with en suite shower room and walk-in wardrobe, bedrooms 3 & 4, main bathroom.
External
Between the lounge and family room external doors the area shown outlined on the floor plan will be a covered outdoor entertaining area with fireplace.
Detached Garage.
SPECIFICATION
KITCHEN / UTILITY
Bespoke fitted kitchens with Belfast sink and quartz worktops including upstand.
Kitchen Island unit with integrated hob and internal extraction.
Branded integrated appliances including electric oven, hob, integrated dishwasher, fridge and freezer.
Range of high and low level units, stainless steel sink to utility room with bespoke bench seating and shoe rack.
Separate larder room with full height storage units and bench area.
DECORATION
Painted off white - internal walls and ceilings.
Solid Oak timber doors, painted off white architraves and skirting.
Brushed stainless-steel ironmongery.
Oak trimmed staircase with glass infill panels to stairs and landing.
FLOOR COVERINGS
Quality ceramic tiled floors to hall, kitchen/dining/living area and bathrooms.
Wall tiling to bathroom and ensuites.
LIVING AREAS
External Bi-fold doors to living / dining to patio.
External French doors from lounge to patio.
BATHROOM, ENSUITE & WC
Contemporary white sanitary ware.
LED mirror to all bathrooms.
Thermostatically controlled bath / shower mixer and screen.
Pressurised water system with mains fed, rainfall style shower, to bathrooms.
Choice of quality floor and ‘wet room style’ wall tiling, and shower tray to bathroom.
HEATING
Renewable ASHP ‘Low Cost / Low Carbon’ heating system with underfloor throughout.
Remote smart phone application heating controls.
Boiler room accessed externally.
ELECTRICAL INSTALLATION
Range of Energy efficient LED downlighters and pendant lighting throughout.
Comprehensive range of slimline electrical sockets and switches.
Range of USB charging ports throughout.
CAT6 Ethernet cable wired to main TV points, bedrooms and covered patio.
Mains supply smoke and carbon monoxide detectors with battery back up.
GENERAL FEATURES
Composite front and rear doors.
Grey PVC double glazing windows throughout.
Solid Oak timber internal doors.
Heated air exchange system.
COVERED PATIO AREA
Bespoke external covered patio, accessed from both living area and lounge. This seating area benefits from fire brace with ‘dog grate’ fire and log storage to side. TV points at high level on brace.
External sockets and down lighting.
EXTERNAL
Detached Garage (cavity wall construction)
External lighting to front, side and rear.
Outside water tap.
Flagged patio at rear door. walkway around perimeter.
Lawns sown / laid out in grass.
Stone driveway where applicable.
Option for EV Car Charger.
ADDITIONAL EXTRAS
Any bespoke / additional items to be discussed and priced accordingly.
NOTES
All images provided are an artist’s impression and are for illustrative purposes only.
Specification subject to change.
IMPORTANT NOTE
The Agents for themselves and for the vendors or lessors of this property whose agents they are give notice that:
(I) the particulars are set out as a general outline only for the guidance of intending purchasers or lessees, and do not constitute part of an offer or contract;
(II) all descriptions, dimensions, references to condition and necessary permissions for use and occupation, and other details are given without responsibility and any intending purchasers or tenants should not rely on them as statements or representations of fact but must satisfy themselves by inspection or otherwise as to the correctness of each of them;
(III) no person in the employment of John V Arthur Estate Agents has any authority to make or give any representation or warranty in relation to this property.
If there is any point which is of particular importance to you, please contact the agents and they will be pleased to confirm the position for you, particularly if you contemplate travelling some distance to view this property.
Any services, heating system, alarm, appliances, equipment and fittings have not been tested by the agent and prospective tenants/purchasers should make their own enquiries into whether or not all of these meet their requirements and would be well advised to commission their own reports where they deem appropriate.

