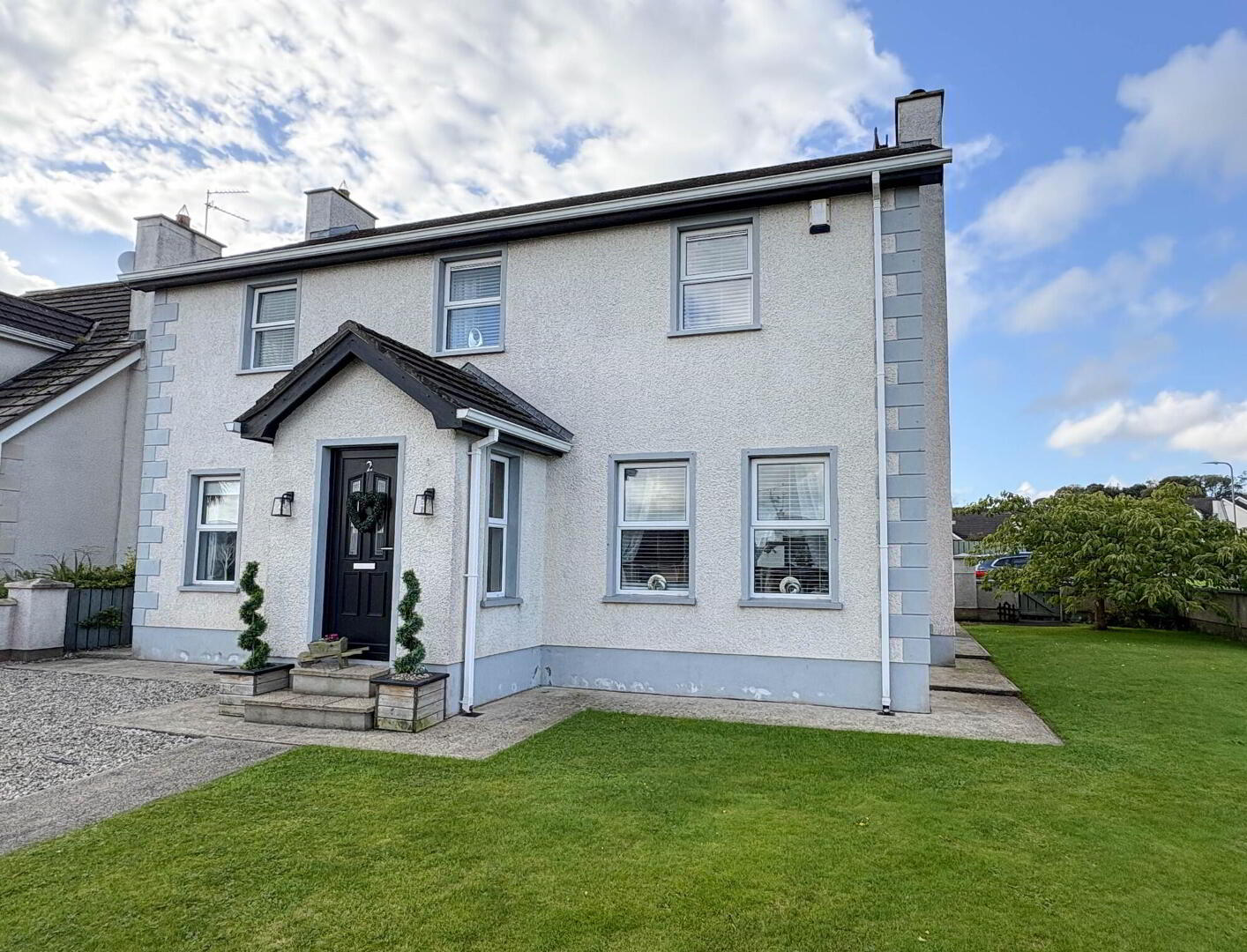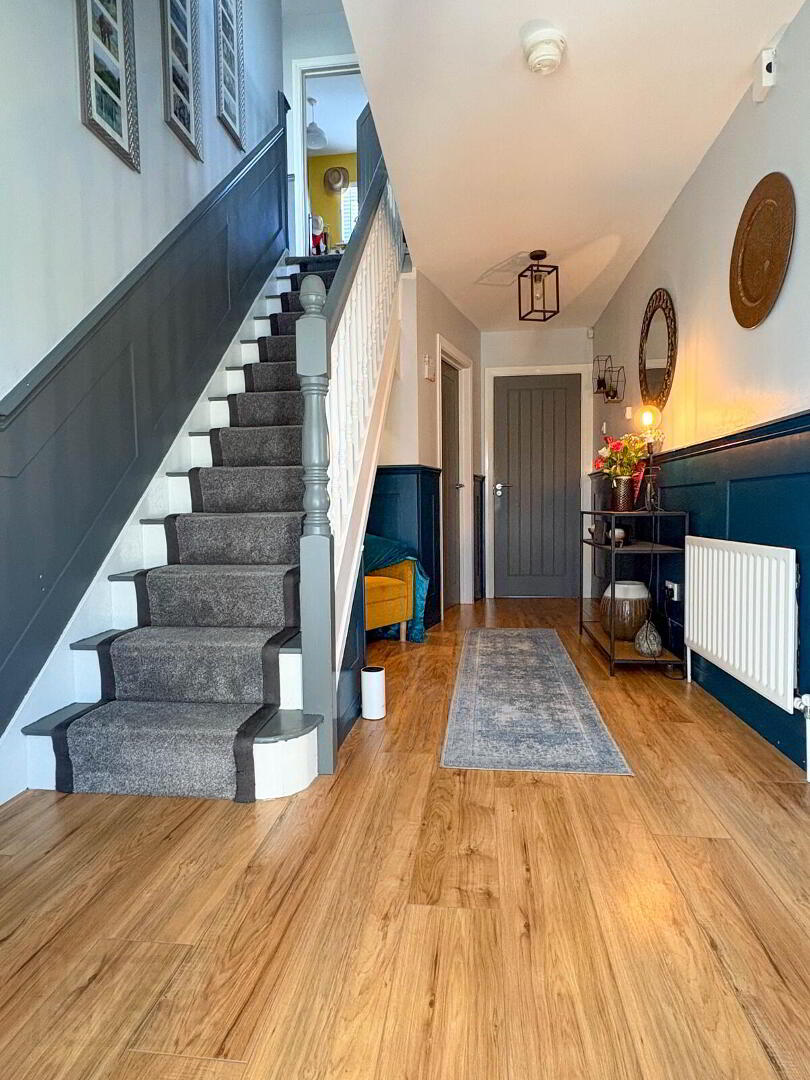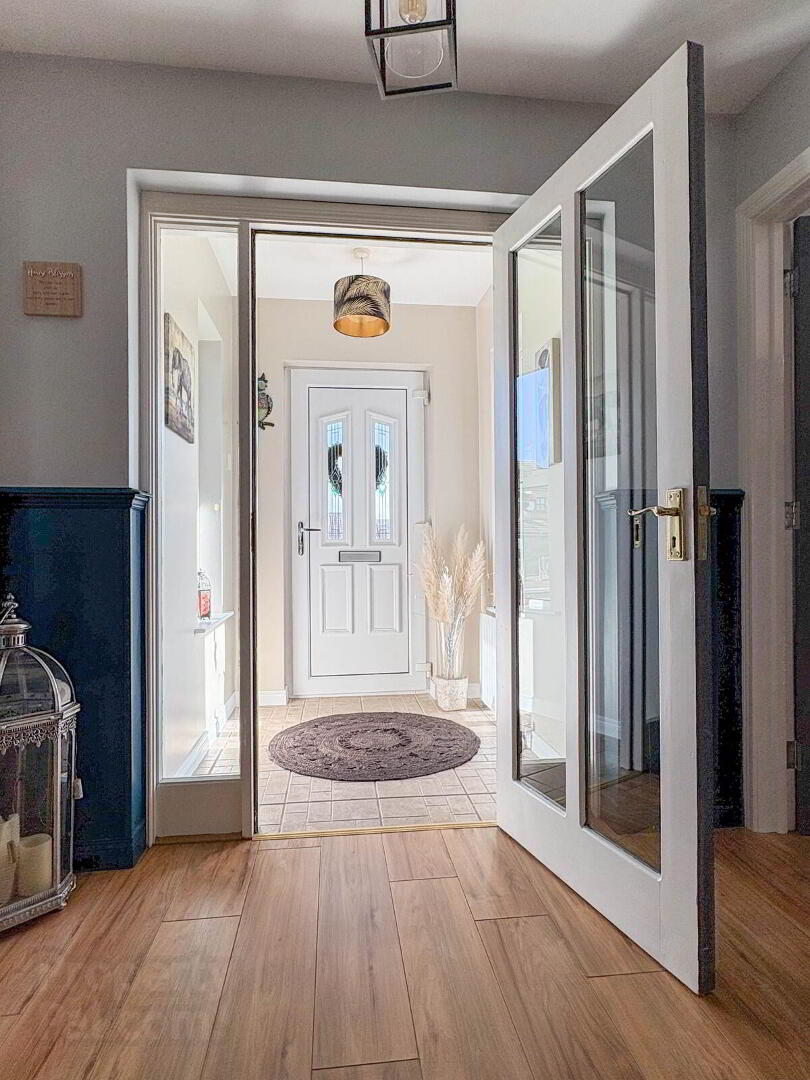


2 Mussenden Grange,
Articlave, BT51 4US
4 Bed Detached House
Offers Over £290,000
4 Bedrooms
2 Bathrooms
2 Receptions
Property Overview
Status
For Sale
Style
Detached House
Bedrooms
4
Bathrooms
2
Receptions
2
Property Features
Tenure
Freehold
Broadband
*³
Property Financials
Price
Offers Over £290,000
Stamp Duty
Rates
£1,568.64 pa*¹
Typical Mortgage
Property Engagement
Views Last 7 Days
1,881
Views Last 30 Days
1,881
Views All Time
1,881

Features
- Detached House
- 4 Bedrooms + Study, 2 Reception Rooms
- Oil central heating
- uPVC double glazed windows
- Superb family home situated on a corner site
- Excellent condition throughout
- Located 1.6 miles to Castlerock beach and 2.2 miles to Downhill beach
- Convenient to local Primary School and neighbourhood shops
- Entrance Porch:
- With uPVC glass panel front door, tiled floor, glass panel door with glass side panel leading to:
- Entrance Hall:
- With wooden effect flooring, half panelled walls, recess light under stairs.
- Cloakroom:
- Comprising wash hand basin set in vanity unit, w.c., tiled floor, dado rail, wall mounted radiator.
- Lounge:
- 7m x 3.8m (23' 0" x 12' 6")
With recess fireplace, multi fuel burning stove, wooden sleeper mantle, slate tiled hearth, wooden effect flooring, glass panel door from hall. - Kitchen:
- 4.9m x 3.3m (16' 1" x 10' 10")
(Max) With eye and low level units including larder unit, tiled between units, Blanco single drainer stainless steel sink unit, tiled floor, concealed lighting, pelmet with recess lighting, extractor fan, space for range cooker and space for fridge / freezer. Island unit with low level units, quartz granite worktop, breakfast bar with seating for 3 stools. Archway to: - Dining Room:
- 3.9m x 2.7m (12' 10" x 8' 10")
With wooden effect flooring, uPVC glass panel French doors to the rear garden. - Utility Room:
- 4.m x 1.6m (13' 1" x 5' 3")
With low level units including larder unit and broom cupboard, single drainer stainless steel sink unit with pre rinse spray unit tap, tiled above work top, tiled floor, plumbed for washing machine and dishwasher, access to roof space, uPVC glass panel door to rear garden. - Bedroom 4:
- 3.6m x 3.6m (11' 10" x 11' 10")
Currently used as home office. With wooden effect flooring, dimmer switch lighting, glass panel door from hall. - FIRST FLOOR
- Landing:
- With access to roof space which is floored with power and light, half panelled walls, hot press.
- Bedroom 1:
- 3.6m x 3.6m (11' 10" x 11' 10")
With wooden effect flooring. - En-suite:
- Comprising PVC panelled shower cubicle with mains shower fitting, wash hand basin set in vanity unit, w.c., wooden effect flooring, mostly tiled walls, extractor fan, shaver point, wall mounted sensor touch light mirror.
- Bedroom 2:
- 3.6m x 3.6m (11' 10" x 11' 10")
With wooden effect flooring. - Bedroom 3:
- 3.6m x 2.9m (11' 10" x 9' 6")
With wooden effect flooring. - Study:
- 2.1m x 1.9m (6' 11" x 6' 3")
Currently used as dressing room. With wooden effect flooring. - Bathroom:
- Comprising free standing bath, PVC panelled shower cubicle with mains rainfall and body shower fittings, wash hand basin set in vanity unit, w.c., mostly tiled walls, extractor fan, shaver point, circular wall mounted sensor touch light mirror.
- EXTERIOR FEATURES
- Garden laid in lawn to the front and side with screened area, with shrubs, flowers and tree, enclosed by small wall, pedestrian gate and path to the front door. Garden laid in lawn to the rear with circular paved area, enclosed by fencing with pedestrian and vehicular gates leading to the parking area to the side of the property. Flower and shrub beds with small trees. Paved patio area to the rear and outside the dining room. Tarmac parking to the side suitable for 2 cars. Outside lights to the front and rear. Water tap to the side. PVC oil tank. Concrete path around the property. PVC guttering.
- Detached Garage:
- 5.7m x 3.4m (18' 8" x 11' 2")
With roller and pedestrian doors, boiler, power and light. - Tenure: Freehold
- Rates payable 2024/2025: £1568.64
Directions
On travelling through Articlave from Coleraine in the direction Castlerock, turn left into Mussenden Grange and Number 2 is the first property on the left hand side, fronting the main road (Mussenden Road - A2).




