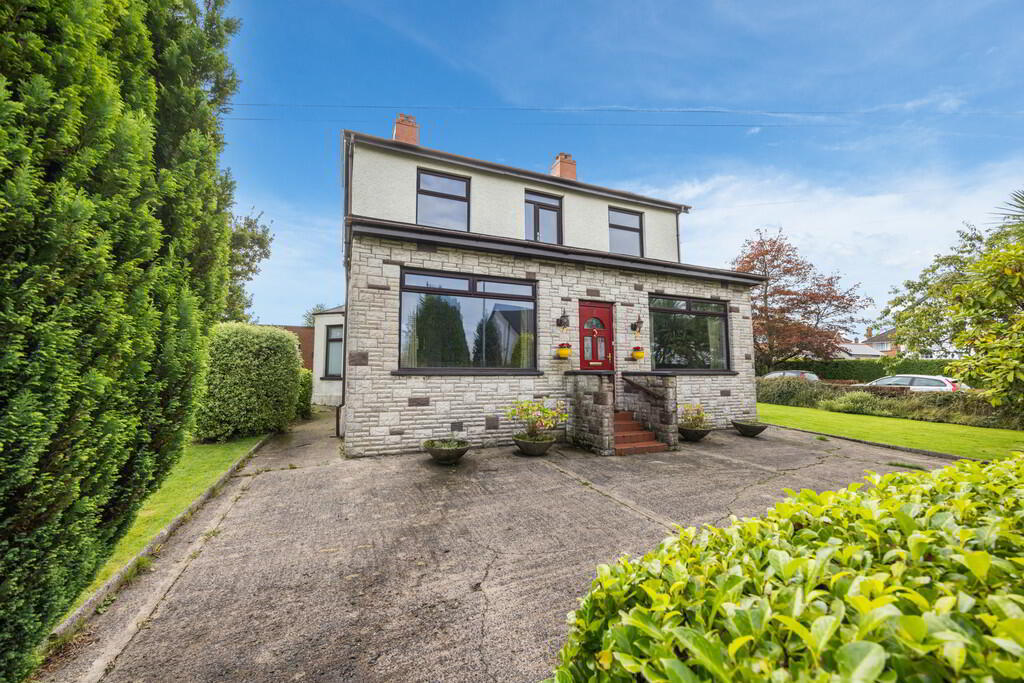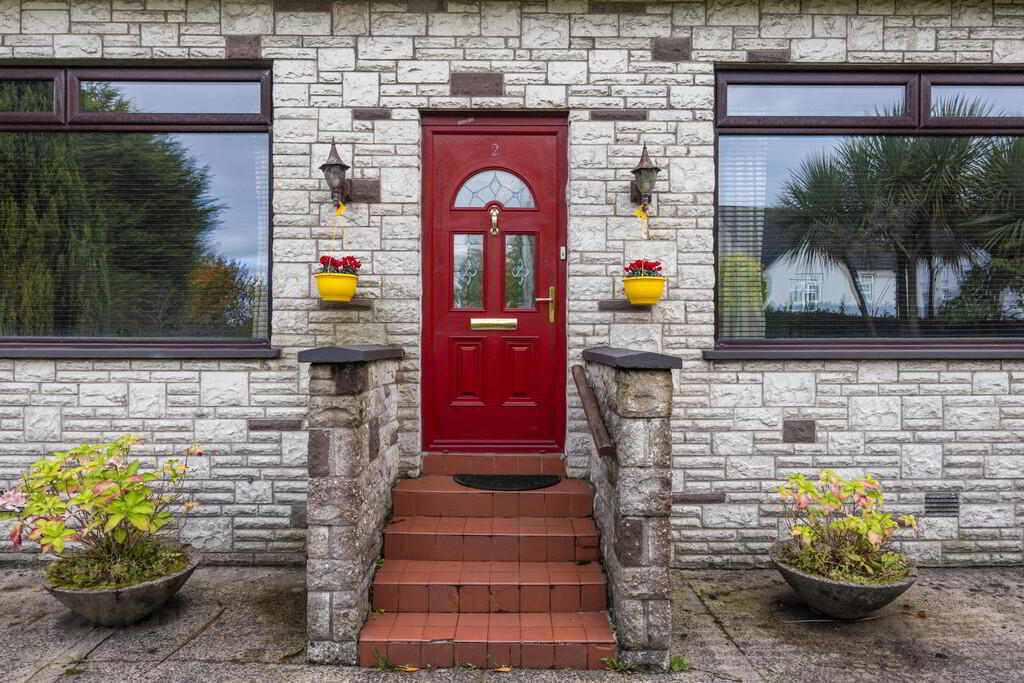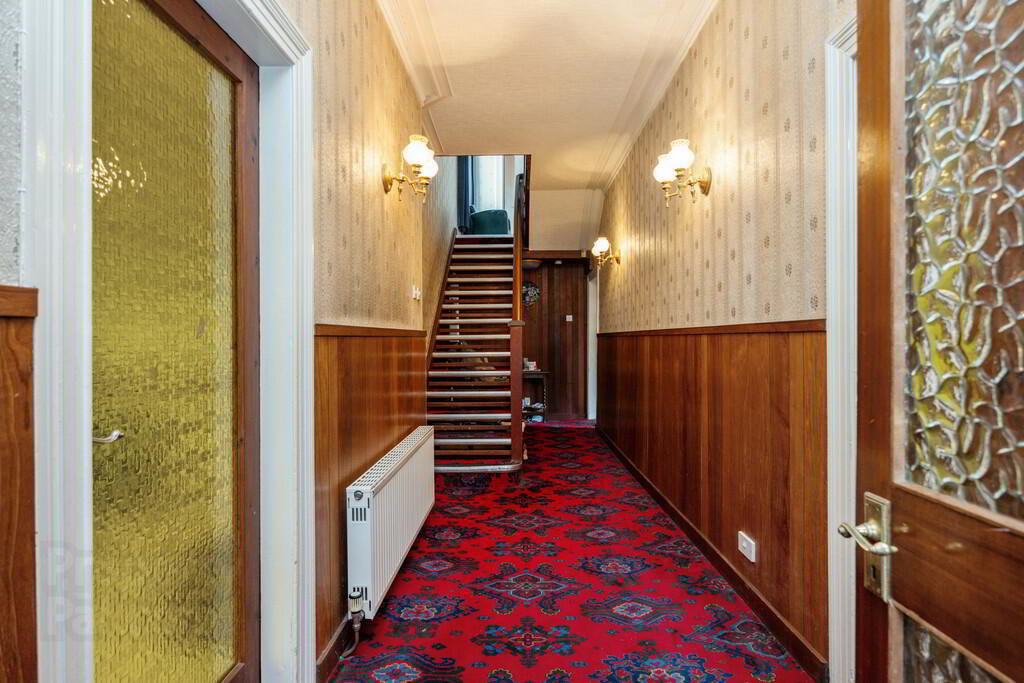


2 Kensington Gardens,
Belfast, BT5 6NP
4 Bed Detached House
Offers Over £525,000
4 Bedrooms
2 Bathrooms
5 Receptions
Property Overview
Status
For Sale
Style
Detached House
Bedrooms
4
Bathrooms
2
Receptions
5
Property Features
Tenure
Not Provided
Energy Rating
Broadband
*³
Property Financials
Price
Offers Over £525,000
Stamp Duty
Rates
£3,639.20 pa*¹
Typical Mortgage
Property Engagement
Views Last 7 Days
2,402
Views Last 30 Days
2,402
Views All Time
2,402

Features
- Imposing 1920s Detached Family Home
- Stunning Corner Site Extending To C.0.3 Acres
- Four Reception Rooms
- Kitchen With Dining Area
- Four Generous Bedrooms
- Downstairs Bathroom
- First Floor Shower Room With Separate W.C
- Annex With Light, Power And Heating
- Front, Side And Rear Gardens / Driveway Parking
- Development Potential Subject To The Necessary Statutory Consents
This substantial property extends to c.2,615 Sq Ft. The accommodation briefly comprises of four receptions, kitchen with dining area, bathroom, utility room and annex on the ground floor. Four generous bedrooms, a shower room and separate w.c are to the first floor.
The external area is very well maintained and bosts gardens to both sides of the house laid in lawn with mature hedges, trees and shrubs, a raised patio area off the kitchen and driveway parking for several vehicles.
Occupying a generous corner site extending to c.0.3 acres the property may offer the potential for site redevelopment (subject to the necessary statutory consents). Interested parties should undertake their own due diligence in this regard.
Priced to allow for general refurbishment, early viewing, strictly by appointment, is advised to appreciate the potential this fine home has to offer.
ENTRANCE HALL Glazed front door, under stair recess, cornicing, partial wooden panelled walls
ENTRANCE PORCH Composite front door, tongue and groove walls and ceiling
LOUNGE 20' 4" x 11' 11" (6.21m x 3.65m) Partial tongue and groove walls and ceiling, feature fireplace with tiled hearth and wooden mantle, cornicing
LIVING ROOM 16' 2" x 13' 7" (4.94m x 4.16m) Cornicing, side bay
DINING ROOM 20' 4" x 11' 11" (6.22m x 3.64m) Partial tongue and groove walls and ceiling, feature fireplace with tiled hearth and wooden mantle, cornicing
SITTING ROOM 13' 1" x 11' 10" (3.99m x 3.63m) Feature fireplace with tiled hearth, picture rail
KITCHEN WITH DINING AREA 18' 8" x 10' 10" (5.70m x 3.31m) Range of high and low level units, formica work surfaces, chrome handles, sink unit with chrome mixer tap, integrated oven and four ring halogan hob with chrome extractor fan over, space for fridge freezer, plumbed for dishwasher, spot lighting, tiled floor, partly tiled walls. back door leading to patio
REAR HALL
BATHROOM Curved panel bath, low flush w.c, pedestal wash hand basin with chrome taps, tongue and groove walls
UTILITY ROOM 8' 8" x 4' 11" (2.66m x 1.52m) Plumbed for washing machine, space for tumble dryer
ANNEX 24' 9" x 12' 0" (7.56m x 3.67m) Light, power, heating. (Potential for conversion subject to the necessary statutory approvals)
LANDING Cornicing, roof space access
SHOWER ROOM Fully tiled shower cubicle, half moon sink with chrome taps, storage units with vanity shelf and mirror over, hot press
W.C Low flush w.c
BEDROOM 1 12' 9" x 11' 10" (3.91m x 3.61m) Aspect to front
BEDROOM 2 12' 11" x 11' 11" (3.94m x 3.65m) Aspect to front, built in furniture, cornicing
BEDROOM 3 12' 11" x 11' 10" (3.94m x 3.63m) Wood strip flooring
BEDROOM 4 12' 10" x 11' 0" (3.92m x 3.36m) Built in furniture
OUTSIDE Driveway parking for several vehicles.
Area of hard standing to front.
Very well maintained gardens to both sides of the house, laid in lawn with mature, hedges, shrubs and trees.
Raised patio off kitchen with lovely south westerly aspect.
2 x Garden sheds.
Boiler house.




