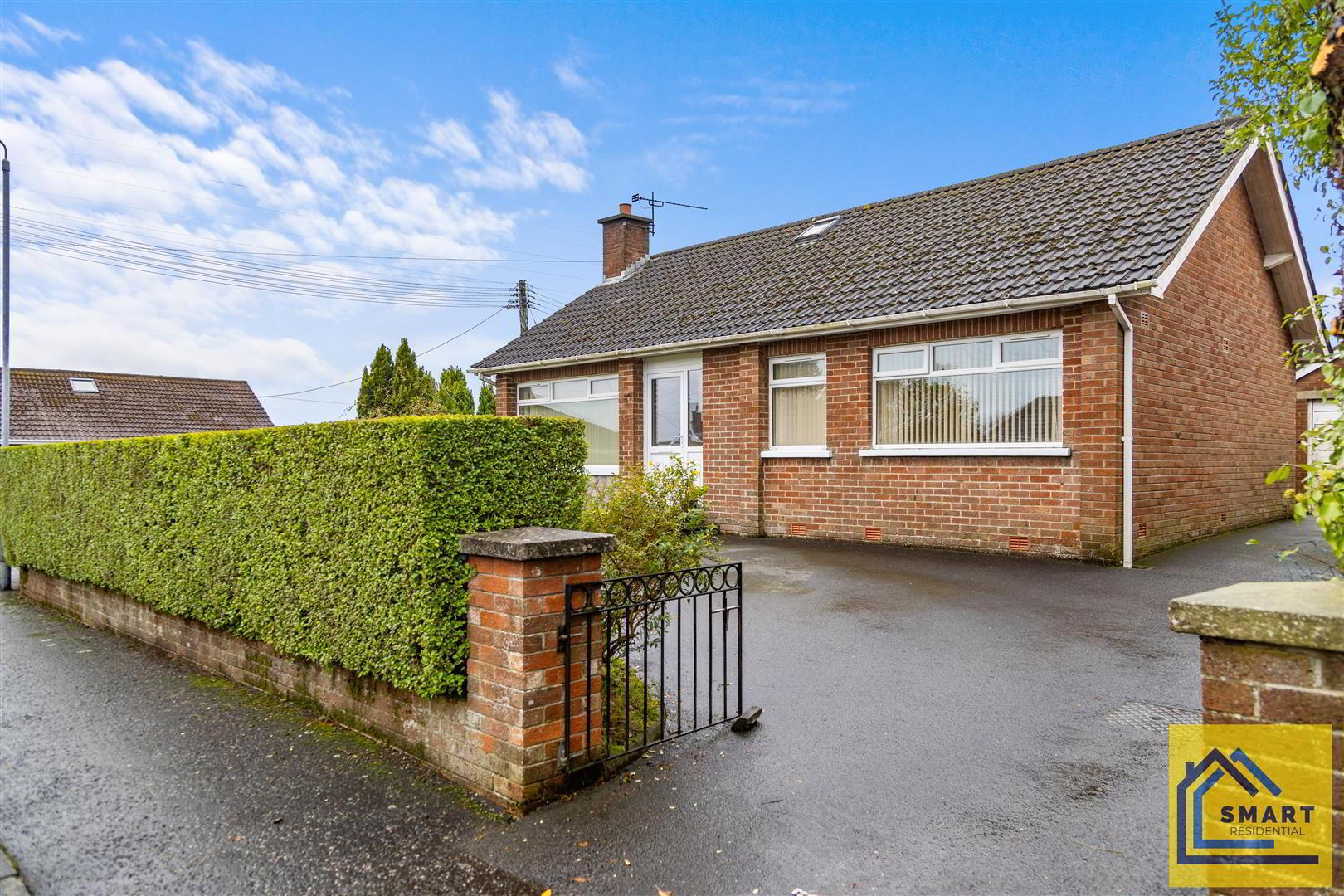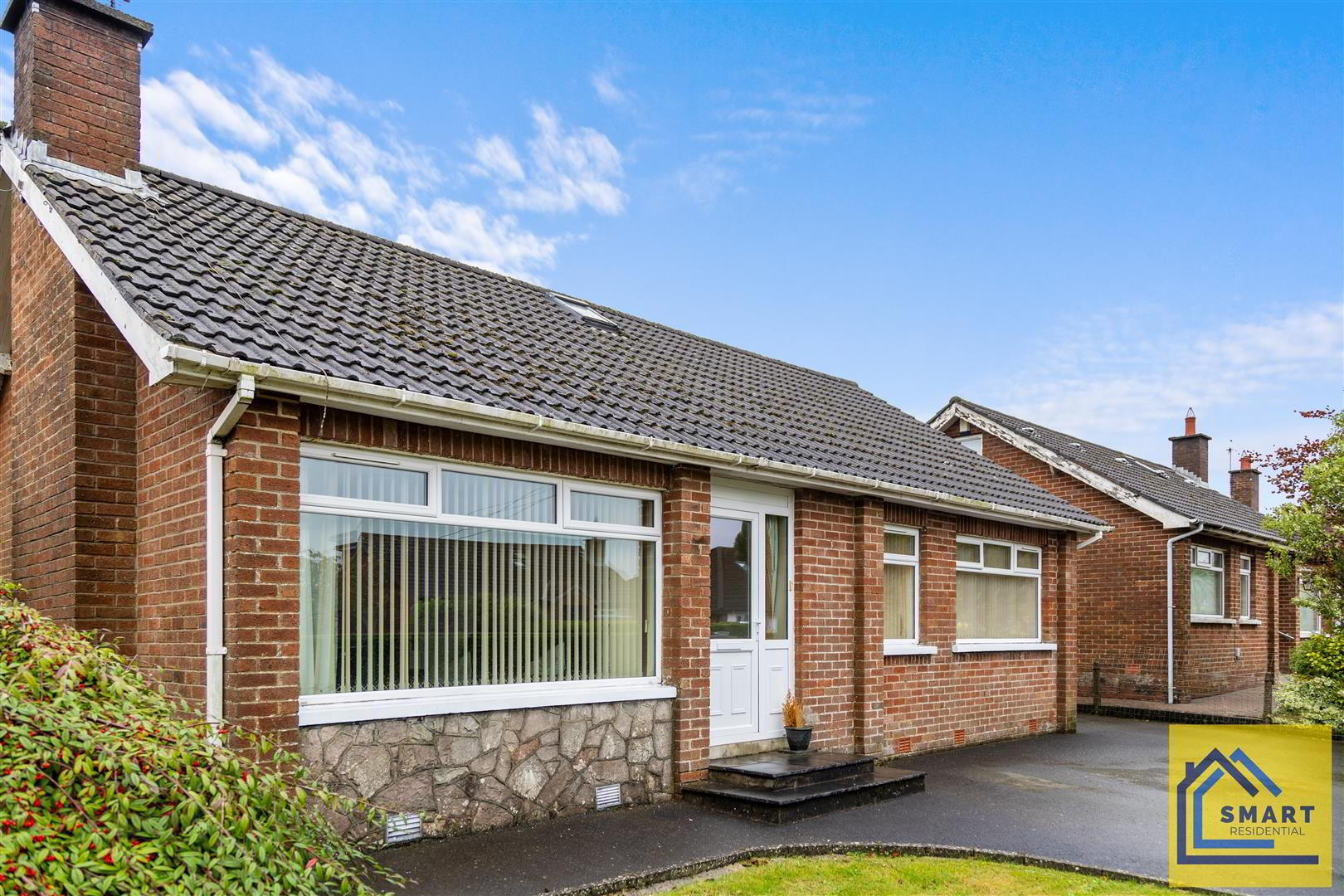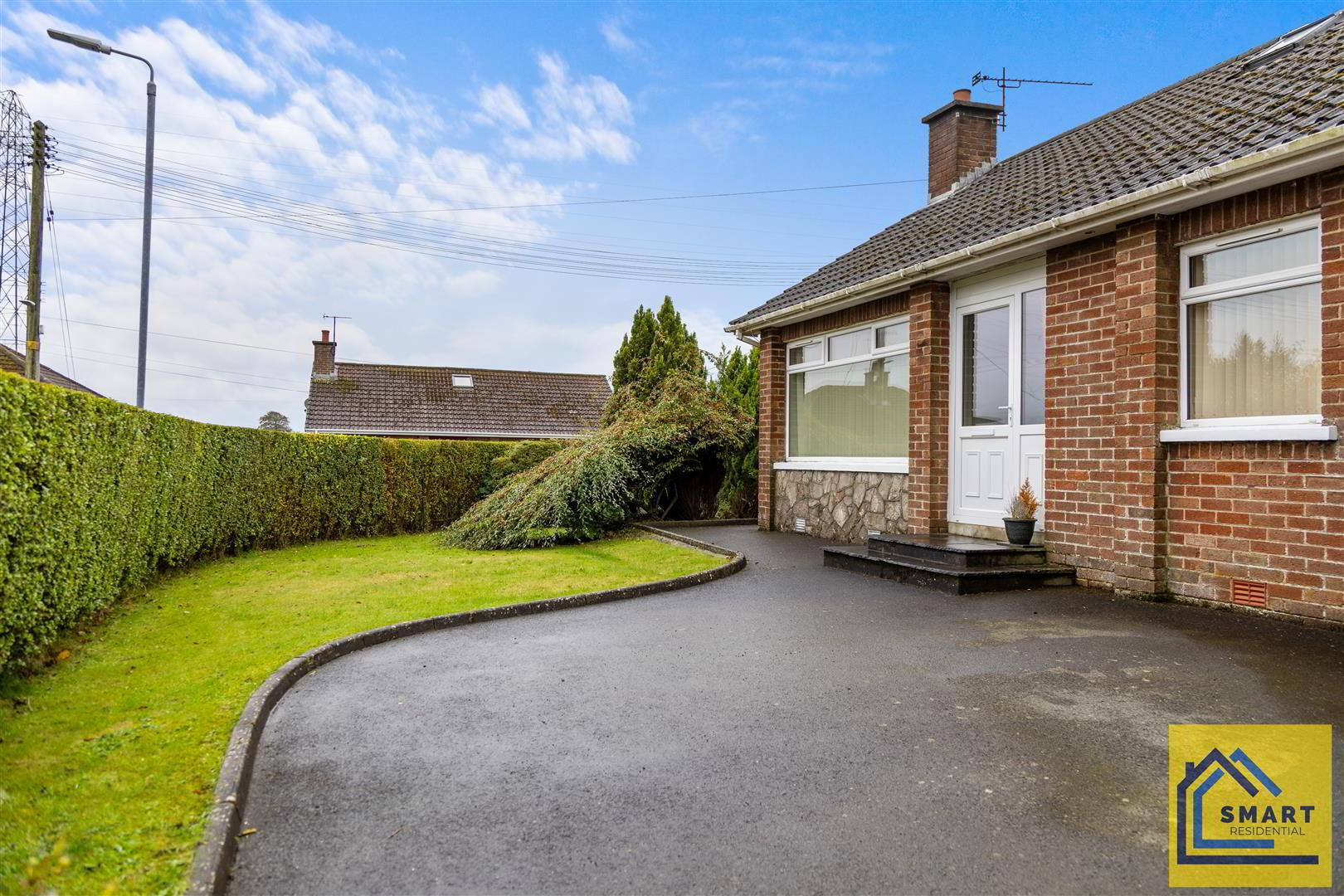


2 Ilford Avenue,
Belfast, BT6 9SF
4 Bed Detached Bungalow
Sale agreed
4 Bedrooms
1 Bathroom
2 Receptions
Property Overview
Status
Sale Agreed
Style
Detached Bungalow
Bedrooms
4
Bathrooms
1
Receptions
2
Property Features
Tenure
Leasehold
Energy Rating
Broadband
*³
Property Financials
Price
Last listed at Offers Around £249,950
Rates
£1,653.00 pa*¹
Property Engagement
Views All Time
2,877

Features
- Well presented detached bungalow
- Bright and spacious lounge open plan to dining area
- Modern fitted kitchen with intregated appliances
- Bathroom with a four piece white suite
- Four spacioius bedrooms and dressing room
- Detached garage with up and over door
- Large garden to the front side and rear
- Driveway with ample car parking for several cars
- Popular residential location
- Early viewing comes highly recommended
This bungalow comprises of: reception hall, separate lounge open plan to dining area, four well proportioned bedrooms, dressing room, and a bathroom with a four piece white suite. Modern kitchen/diner with fully fitted units providing excellent storage.
The property further benefits from UPVC double glazing throughout, oil fired central heating, enclosed front, side and rear garden with tarmac driveway, leading to a detached garage.
With generously proportioned rooms which provide versatile accommodation, and offering the close proximity to Belfast City Centre and main arterial transport links, this property ticks a lot of boxes for the prospective buyer.
Early internal inspection is highly recommended to appreciate all this property has to offer.
- uPVC front door
- Entrance hall
- Lounge 4.78 x 3.24 (15'8" x 10'7")
- Feature wooden fireplace with granite inset and hearth, wall lights, corniced ceiling, wood strip flooring.
- Dining room 2.65 x 2.41 (8'8" x 7'10")
- Wood strip flooring.
- Kitchen 5.54m x 2.49m (18'2" x 8'2")
- Single drainer stainless steel sink unit with chrome mixer taps, excellent range of high and low level units Built in double oven and space for a micro wave, laminate work surfaces. plumbed for washing machine and dishwasher, overhead extractor fan, partly tiled walls , shelves, wood strip flooring.
- Bedroom 1 3.92 x 3.02 (12'10" x 9'10")
- Bedroom 2 2.89 x 1.96 (9'5" x 6'5")
- Dressing room 3.11 x 3.02 (10'2" x 9'10")
- Excellent range of built in furniture.
- Bathroom 4.36 x 2.34 (14'3" x 7'8")
- Feature corner bath with chrome mixer taps, low flush WC, pedestal wash hand basin with chrome taps. fully tiled shower cubicle with electric shower unit. Fully tiled walls, recessed low voltage lights.
- Bedroom 3 5.06 x 3.08 (16'7" x 10'1")
- Velux window, recessed low voltage lights.
- Bedroom 4 3.11 x 3.08 (10'2" x 10'1")
- Velux window, recessed low voltage lights.
- Outside
- Tarmac driveway leading to detached garage, Large garden to the front side and rear.
- DISCLAIMER
- These particulars, whilst believed to be accurate are set out as a general outline only for guidance and do not constitute any part of an offer or contract. Intending purchasers should not rely on them as statements of representation of fact, but must satisfy themselves by inspection or otherwise as to their accuracy. No person in the employment of SMART Residential (SMART Residential is a trading name of SRNI Ltd) has the authority to make or give any representation or warranty in respect of the property.



