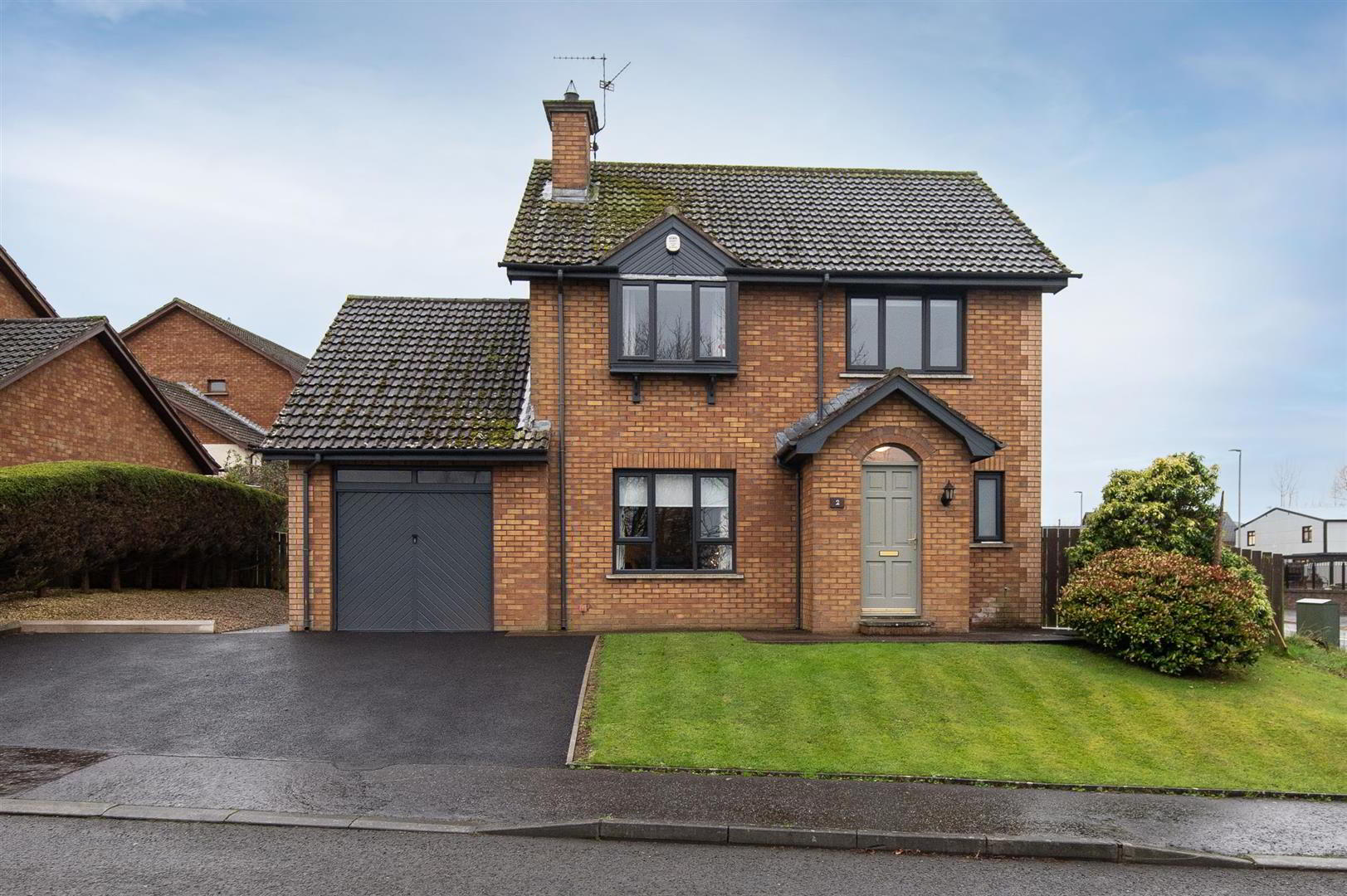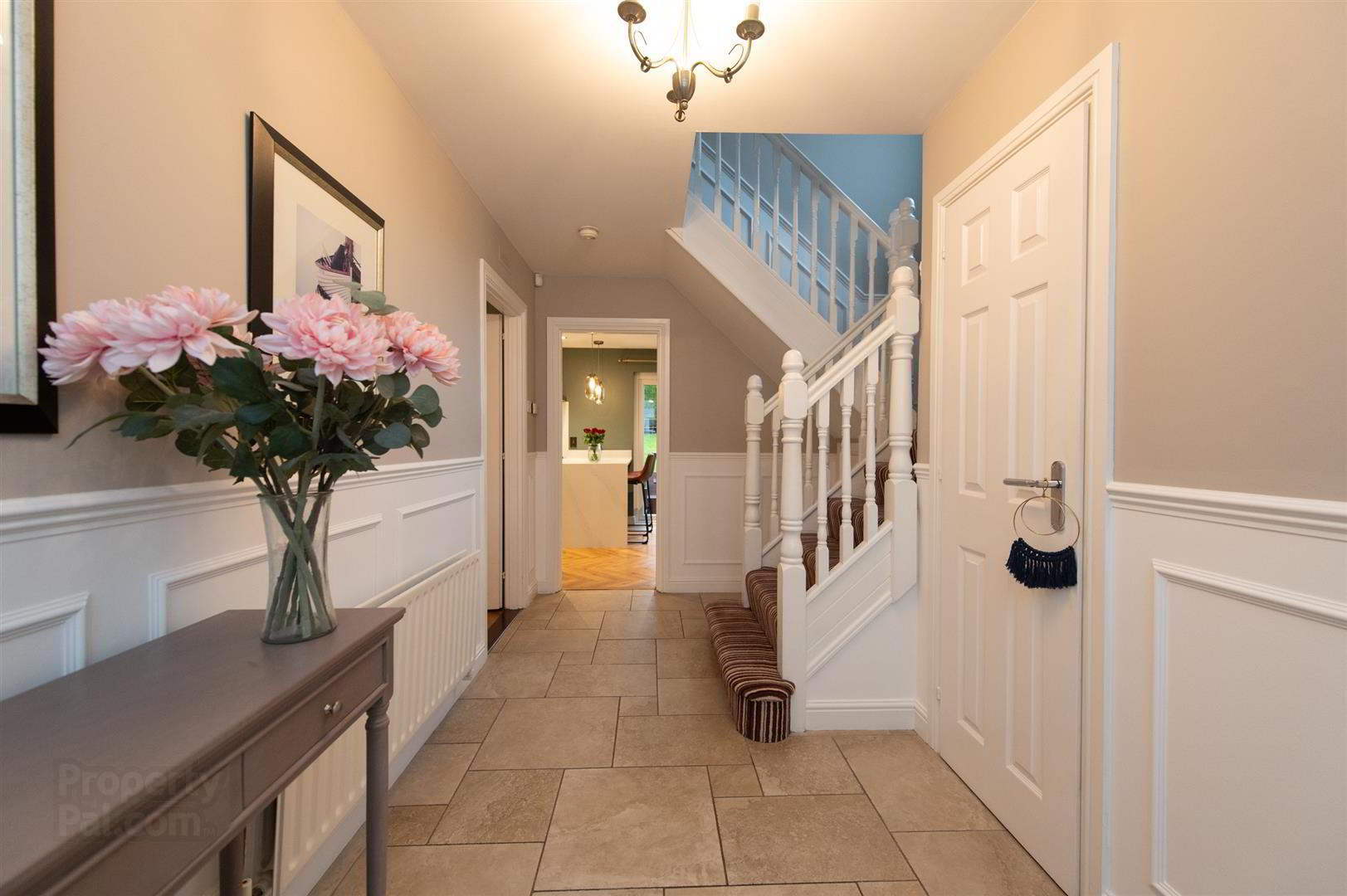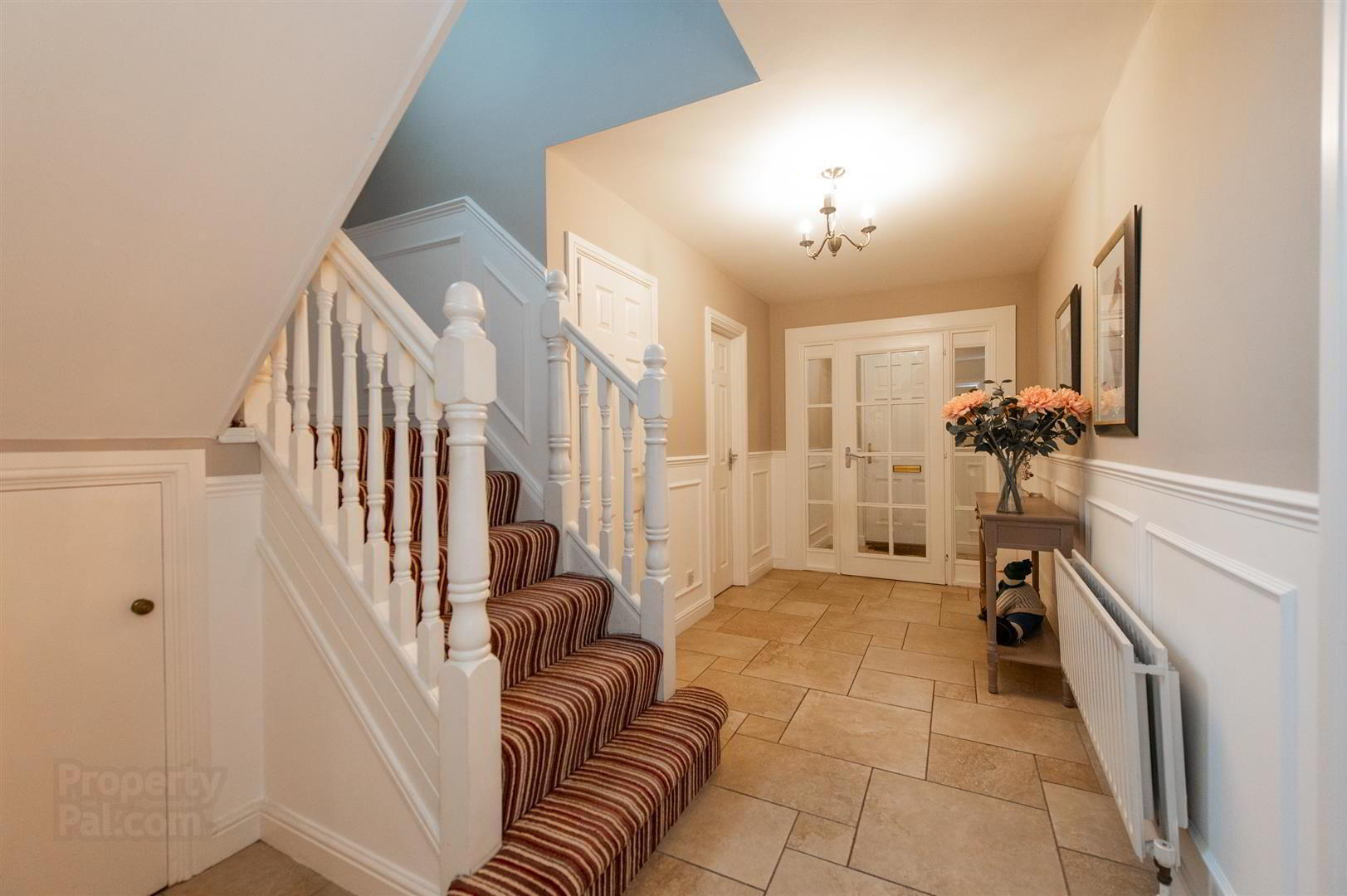


2 Grove Hill,
Banbridge, BT32 3GH
3 Bed Detached House
Offers Around £239,950
3 Bedrooms
2 Bathrooms
3 Receptions
Property Overview
Status
For Sale
Style
Detached House
Bedrooms
3
Bathrooms
2
Receptions
3
Property Features
Tenure
Leasehold
Energy Rating
Broadband
*³
Property Financials
Price
Offers Around £239,950
Stamp Duty
Rates
£1,263.63 pa*¹
Typical Mortgage
Property Engagement
Views Last 7 Days
1,808
Views Last 30 Days
42,165
Views All Time
80,671

Features
- Detached Family Home
- Three Double Bedrooms, Master Ensuite
- Spacious Lounge with Open Fire
- Modern Kitchen Open Plan to Dining Area
- Separate Snug Area with Access to Integral Garage
- Ground Floor W.C
- First Floor Bathroom with Four Piece Suite
- Oil Fired Central Heating
- Move In Ready
- EPC - D 56
Upon entering, you are greeted by two inviting reception rooms, perfect for both relaxation and entertaining guests. The layout is thoughtfully designed to provide a warm and welcoming atmosphere. The house features three spacious bedrooms, offering ample room for family members or guests. The recently installed bathroom suite adds a touch of modern elegance, ensuring comfort and convenience for all.
The property has been enhanced with newly fitted windows, allowing for an abundance of natural light to fill the rooms while also improving energy efficiency. Additionally, a newly installed heating system ensures that the home remains cosy during the colder months.
Outside, there is parking available for a few vehicles, providing ease and accessibility. The location of 2 Grove Hill is particularly appealing, as it offers a peaceful residential setting while being conveniently close to local amenities, schools, and transport links.
This property is a perfect blend of comfort, style, and practicality, making it an excellent choice for those seeking a new home in Banbridge. Do not miss the chance to make this lovely house your own.
- GROUND FLOOR
- Inviting tiled entrance hallway, neutrally decorated with access to the ground floor W.C and closet space, leading into lounge with Herringbone style flooring with open fire. Modern kitchen units comprising integrated Dishwasher, space for range Cooker & recess for American Style Fridge Freezer with breakfast bar, double patio doors in dining area, all finished with the stunning Herringbone style flooring and recessed lighting throughout. Separate snug area which would make an ideal second reception, play room or home office with access to the integral garage.
- FIRST FLOOR
- Carpet laid on the stairs and top floor landing with access to the bedrooms. Bedroom one with laminate wood flooring, rear view aspect and ensuite, ensuite with shower cubicle, wash hand basin & W.C. Bedroom two with laminate flooring. Bedroom three another double room with laminate flooring. Family Bathroom with tiled flooring comprising roll top free standing bath, W.C, wash hand basin & shower cubicle with tiled walls.
- OUTSIDE
- Double tarmac driveway to front leading to door of integral garage with well maintained front lawn. To the rear you have a fully enclosed garden with paved patio area and a great sized rear grass lawn.
- MORTGAGE ADVICE
- If you require financial advice on the purchase of this property, please do not hesitate to contact Laura McGeown @ Ritchie & McLean Mortgage Solutions on 07716819003 alternatively you can email [email protected]
- CONTACT
- If you require a viewing please get in contact via phone Leanne on 02840622226/07703612260 or email - [email protected]






