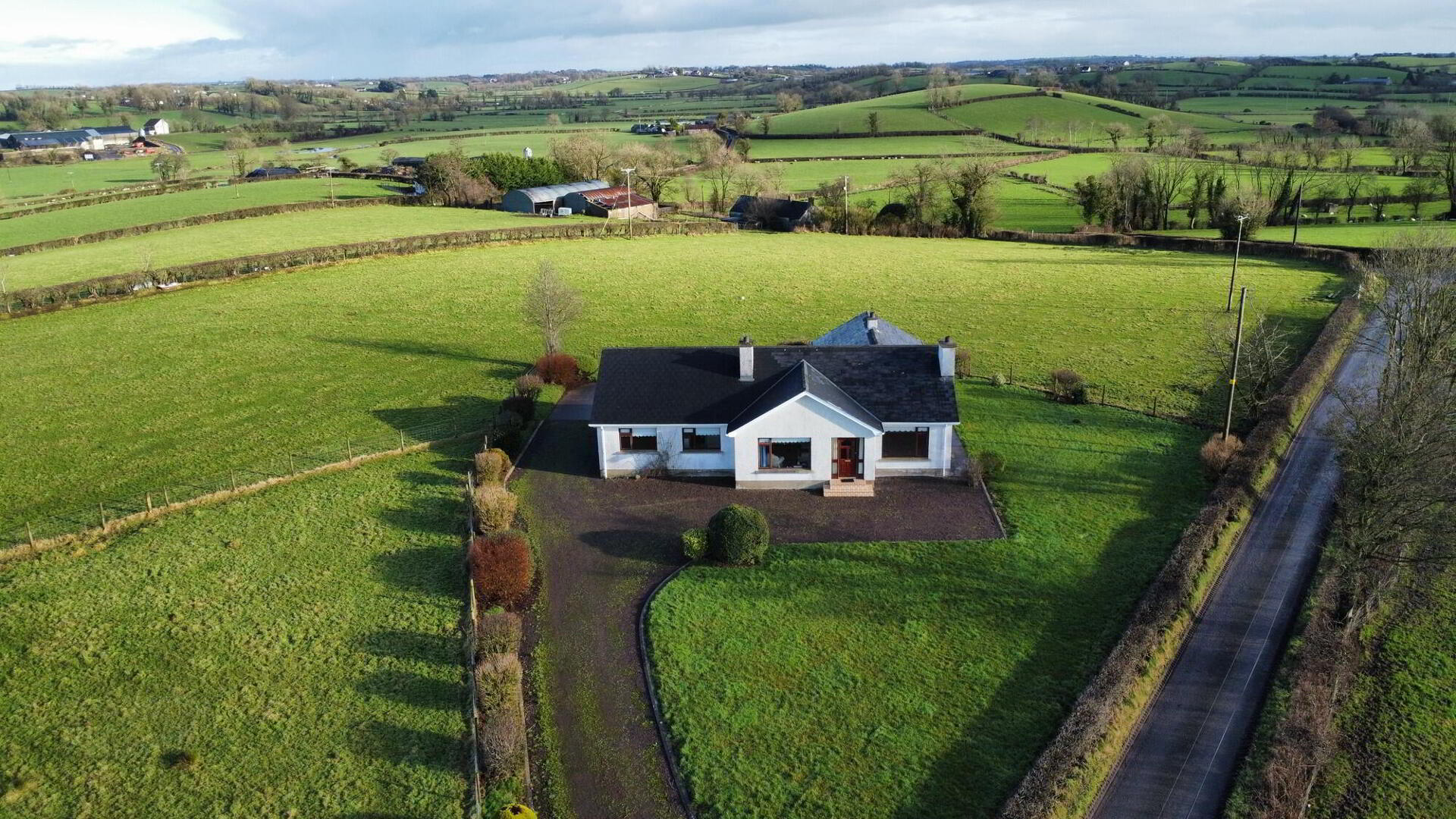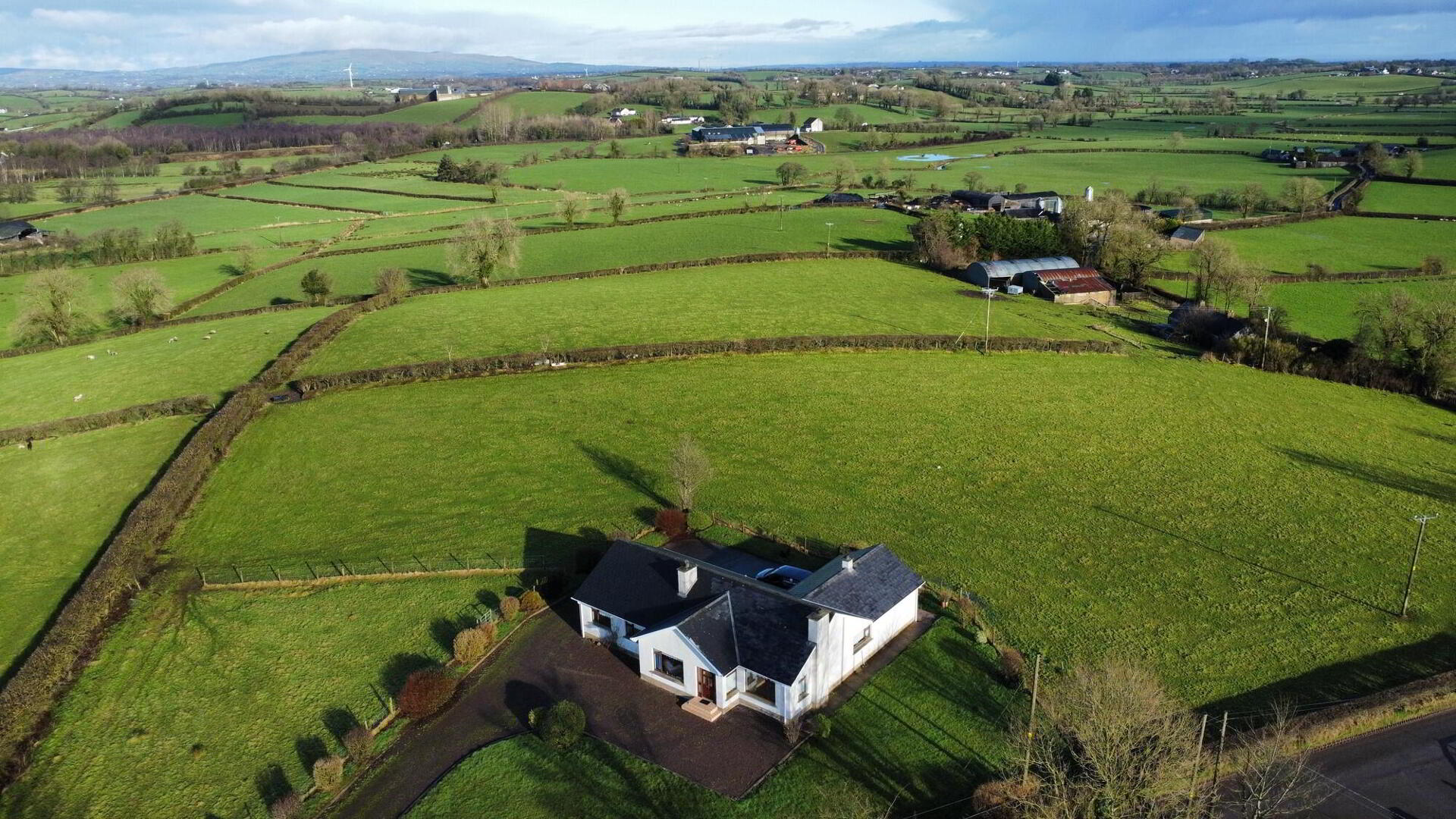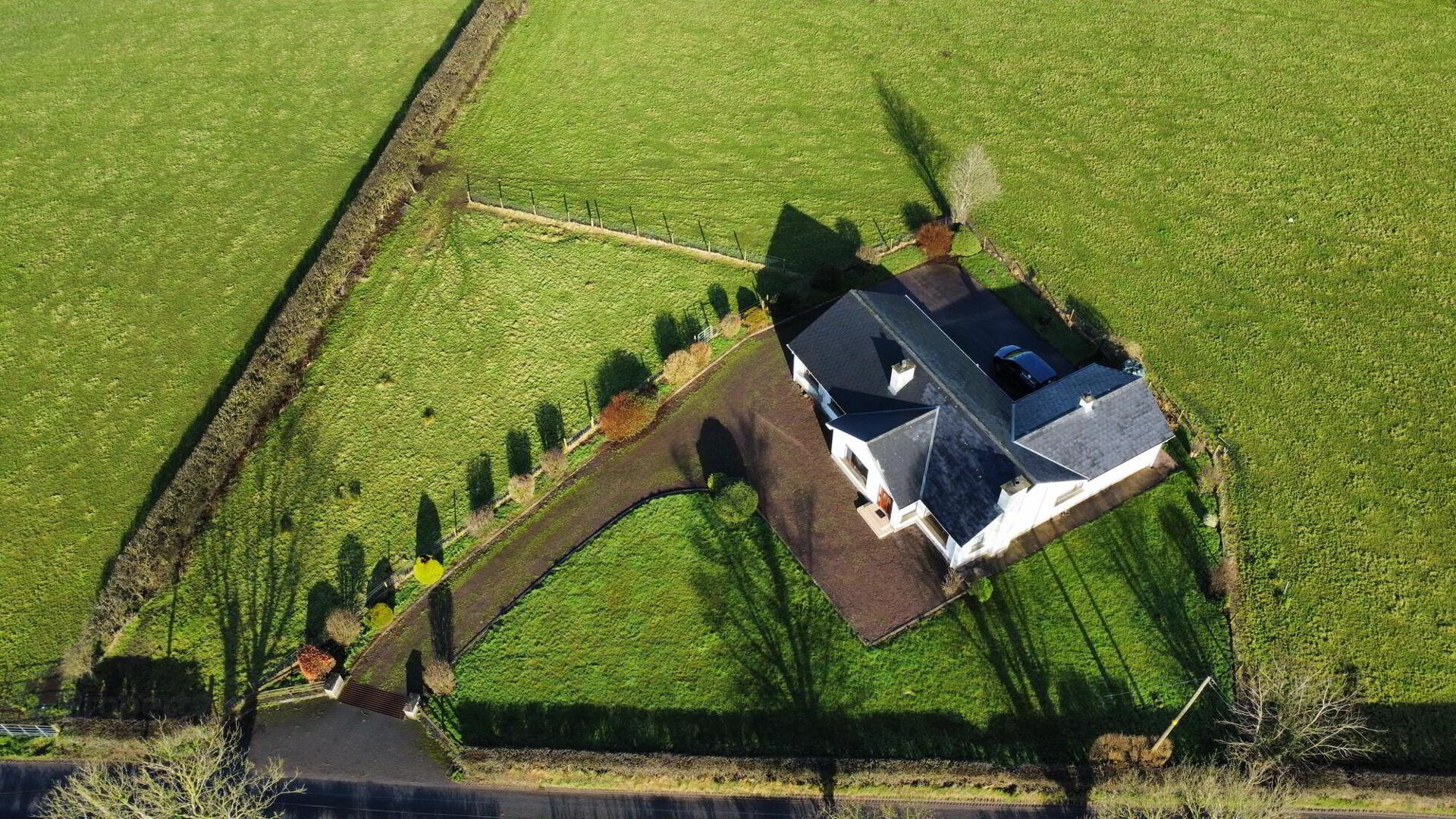


2 Gortfad Lane,
Cookstown, BT80 9BT
3 Bed Detached Bungalow
Sale agreed
3 Bedrooms
2 Bathrooms
2 Receptions
Property Overview
Status
Sale Agreed
Style
Detached Bungalow
Bedrooms
3
Bathrooms
2
Receptions
2
Property Features
Tenure
Not Provided
Energy Rating
Heating
Oil
Broadband
*³
Property Financials
Price
Last listed at Price from £225,000
Rates
£1,444.00 pa*¹
Property Engagement
Views Last 7 Days
359
Views Last 30 Days
4,473
Views All Time
9,389

Features
- Porch; hallway; lounge; living room; kitchen with dining area; utility room; three bedrooms; bathroom & W.C.
- Oil fired central heating
- Double glazed windows
- Detached garage. Mature gardens to front.
- Rates £1444 (2024/25)
- Adjoining paddock (c.0.2 acre)
- 150 sq m (1615 sq ft) LPS NI
- This bungalow can be purchased along with lands of approximately 13 acres together with two building sites with full planning permission in one or separate lots
Detached bungalow with garage sitting on mature elevated site approximately 7 miles from Cookstown and Dungannon. Adjoining paddock (c. 0.2 acre) CLOSING DATE FOR OFFERS THURSDAY 6TH MARCH 2025 (NO NEW BIDDERS AFTER 3PM)
Ground Floor
- Entrance Porch
- 1.2m x 1.2m (3' 11" x 3' 11")
Wooden door to tiled entrance porch. - Hallway
- 1.6m x 3.6m (5' 3" x 11' 10")
Part glazed wooden door from porch to carpeted hallway with hot-press. Phone point. - Lounge
- 3.7m x 4.5m (12' 2" x 14' 9")
Carpeted front facing lounge with fireplace (open fire) - Living Room
- 3.5m x 6.8m (11' 6" x 22' 4")
Carpeted front facing living room with fireplace (open fire). TV point. Access to kitchen. - Kitchen with Dining rea
- 3.7m x 4.8m (12' 2" x 15' 9")
High and low level units with tiling between. Space for cooker. Stainless steel sink and draining board. Tiled floor. Adjoining dining area. - Utility
- 2.6m x 3.1m (8' 6" x 10' 2")
High and low level units. Plumbed for washing machine. Tiled floor. W.C. & W.H.B. - Bedroom 1
- 4.1m x 3.2m (13' 5" x 10' 6")
Carpeted rear facing double bedroom with phone point. - Bedroom 2
- 3.1m x 4.2m (10' 2" x 13' 9")
Carpeted front facing double bedroom. - Bedroom 3
- 3.7m x 3.1m (12' 2" x 10' 2")
Carpeted front facing bedroom with TV point and built in bedroom furniture. - Bathroom
- 2.5m x 3.1m (8' 2" x 10' 2")
Bath, shower, W.C., W.H.B in vanity unit. Vinyl flooring Tiled walls.
Exterior
- Mature gardens to front and rear. Garage with roller door and first floor storage. Adjoining paddock approximately 0.2 acre.
- Paddock
- Approx 0.2 acre
Additional Purchase
- This bungalow can be purchased along with lands of approximately 13 acres together with two building sites with full planning permission.
- MORTGAGE ADVICE: STANLEY BEST ESTATE AGENTS are pleased to offer a FREE independent mortgage and financial advice service. Please ask for details
- All photographs have been taken with a wide angle lens.





