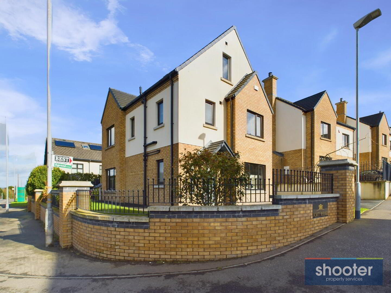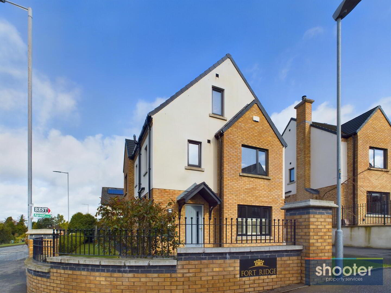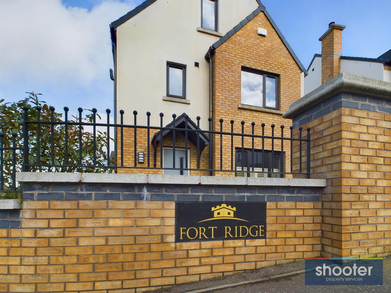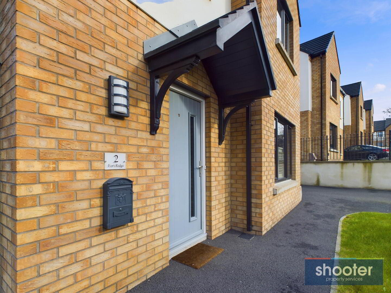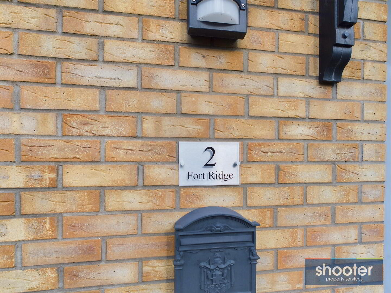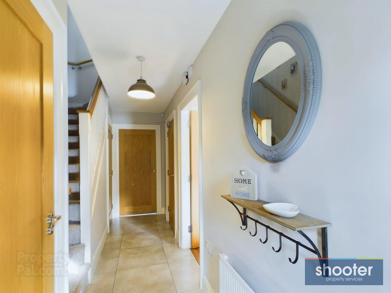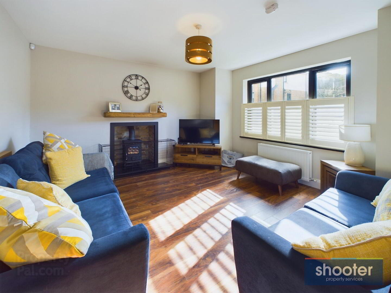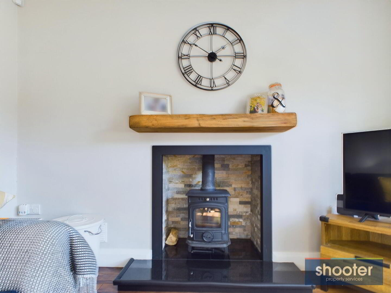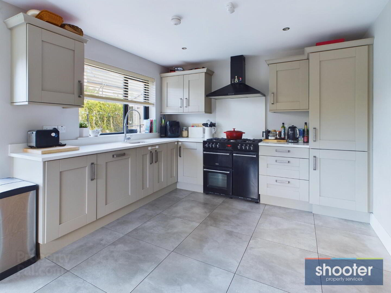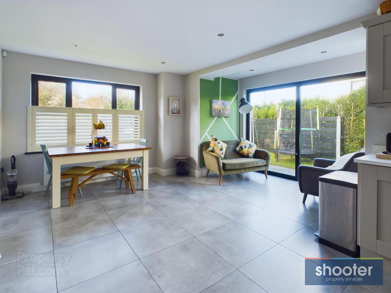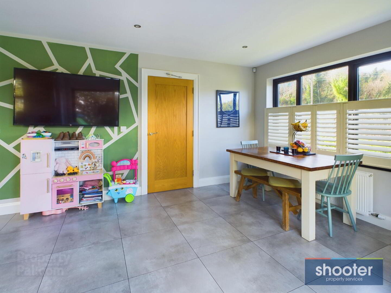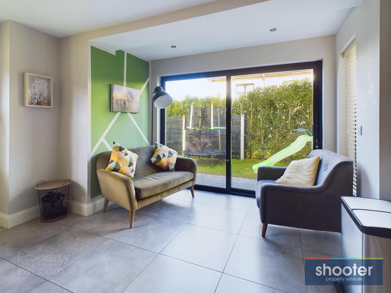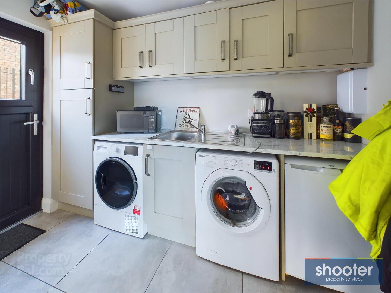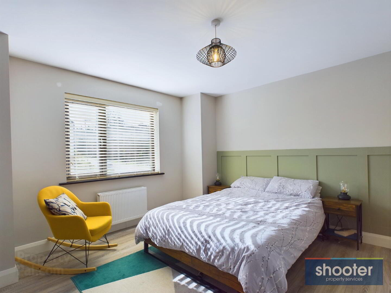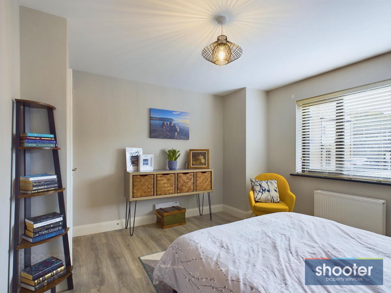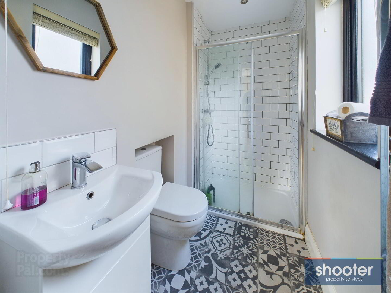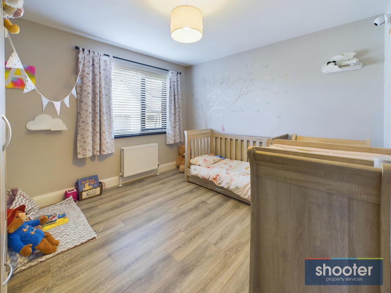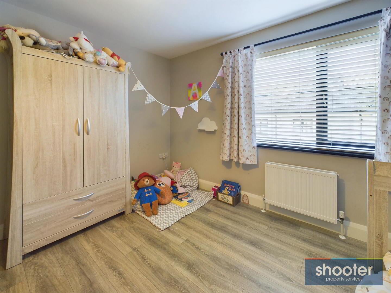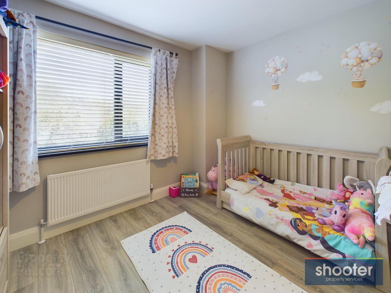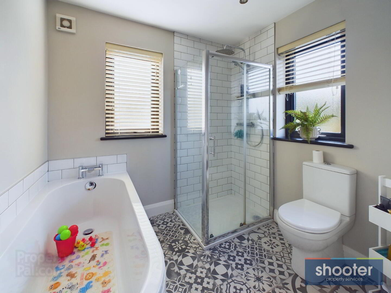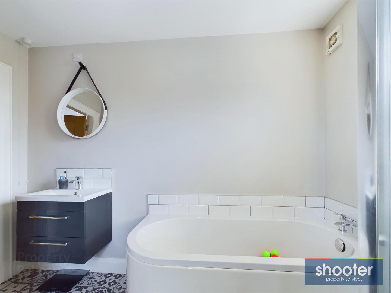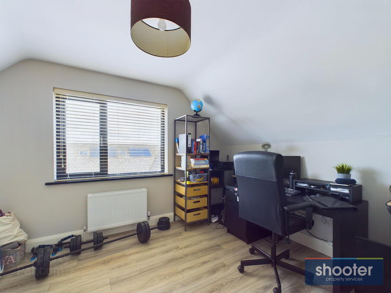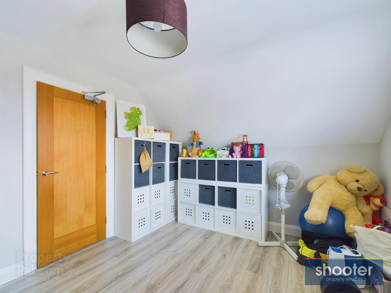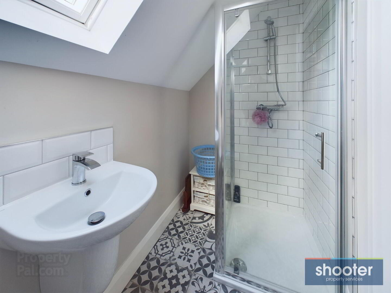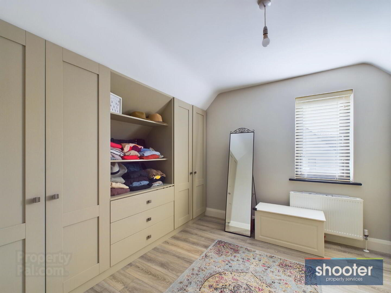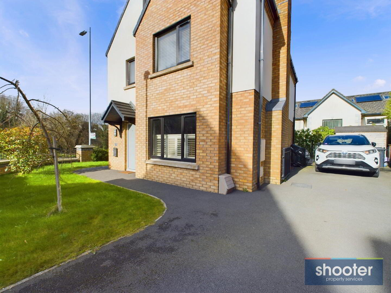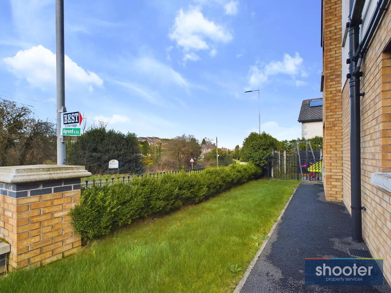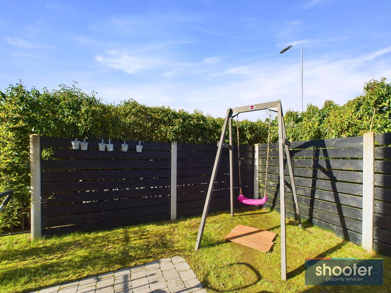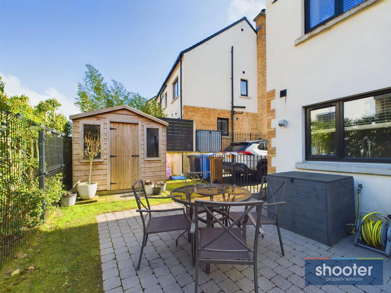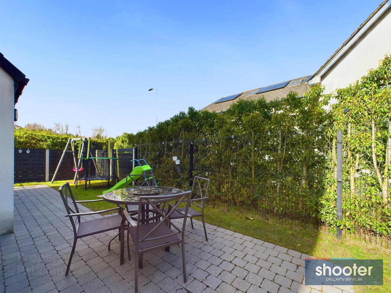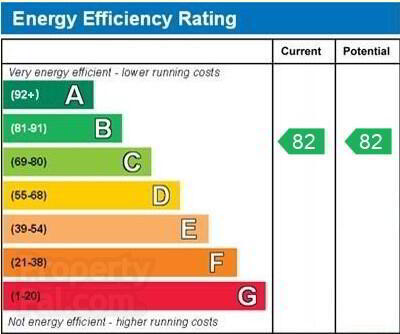2 Fort Ridge,
Dublin Road, Newry, BT35 8XQ
5 Bed Detached House
Offers Over £295,000
5 Bedrooms
3 Bathrooms
1 Reception
Property Overview
Status
For Sale
Style
Detached House
Bedrooms
5
Bathrooms
3
Receptions
1
Property Features
Tenure
Not Provided
Broadband
*³
Property Financials
Price
Offers Over £295,000
Stamp Duty
Rates
£1,929.64 pa*¹
Typical Mortgage
Legal Calculator
Property Engagement
Views Last 7 Days
614
Views Last 30 Days
4,510
Views All Time
8,782
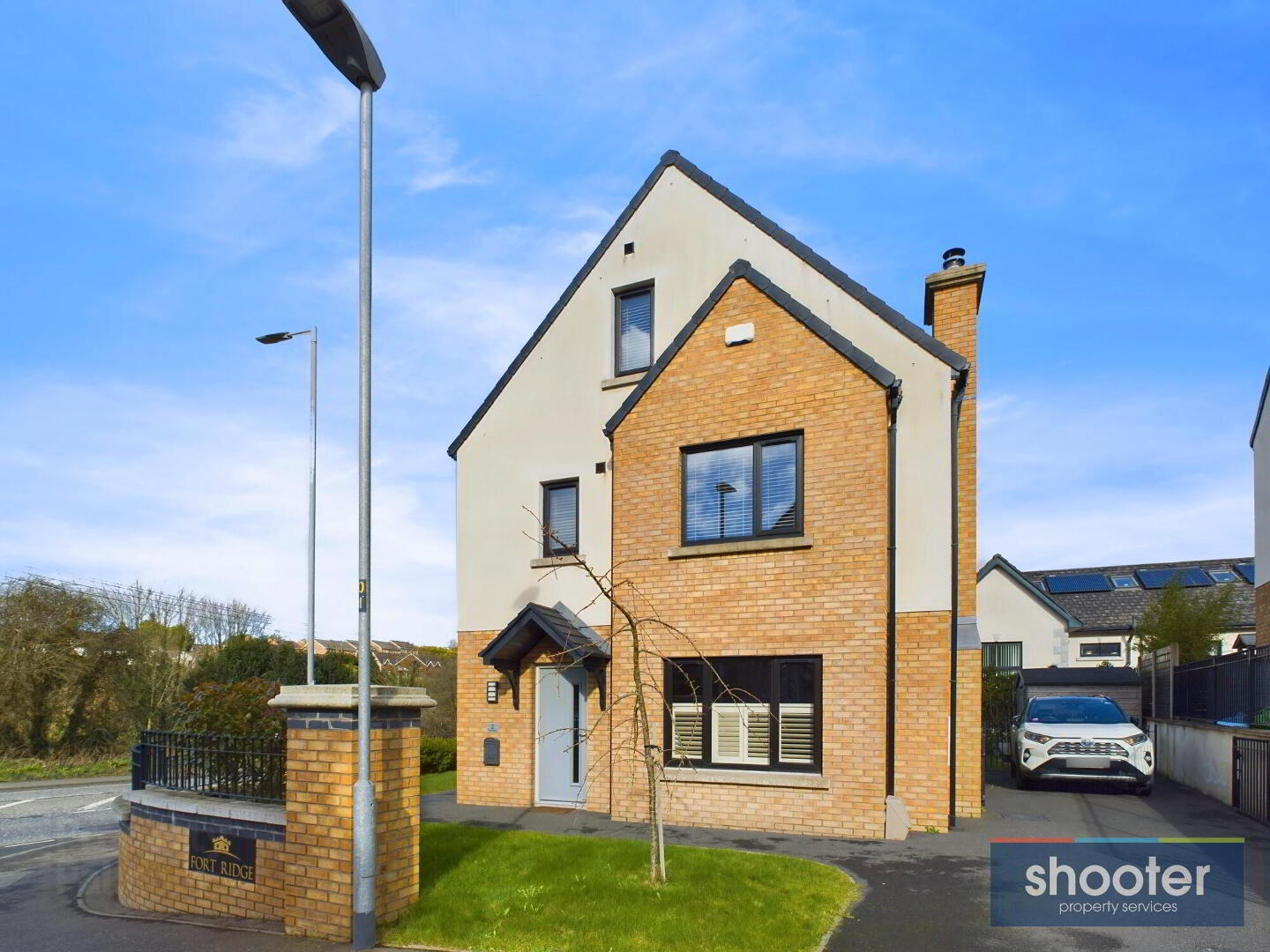
Features
- Gas Fired Heating
- UPVC Double Glazed Windows
- Carpets, Curtains & Blinds Included
- Built 2019
- Alarm System
- Still Within NHBC 10-Year Warranty
- Popular Residential Location
- Close To Newry City Centre, Local Amenities & A1 Motorway
- Excellent Decorative Order
- Only House Type with This Design In Development
- Plus A Host Of Other Special Features
You'll Not Come Across Gems Like This Everyday
This spacious and delightful five bedroom detached energy efficient dwelling offers bright and stylish family accommodation, presented in excellent order, with all those features expected of modern day living. Located just off the Dublin Road in one of the most sought after residential locations, it is within easy commuting distance of the A1 motorway and walking distance of Newry City Centre. Early internal inspection is highly recommended by the selling agent to fully appreciate this exceptional property and its many unique features.
- Entrance Hall
- Composite front door, telephone point and ceramic tile floor. Two storage cupboards off.
- W.C. 7' 7'' x 10' 0'' (2.31m x 3.05m)
- Low flush toilet and floor standing vanity unit with sink. Part tiled walls and fully tiled floor.
- Living Room 12' 11'' x 11' 11'' (3.94m x 3.62m)
- Bay window with plantation shutters. Wood burning stove with stone cladding chamber, granite hearth and oak mantel. Television point and laminate floor.
- Kitchen / Dining / Living 21' 11'' x 15' 3'' (6.69m x 4.66m)
- L shaped open space kitchen / dining / living area. Bay window with plantation shutters. Modern range of high and low level units with Quartz worktops / splashback incorporating 1 1/2 stainless sink unit, integrated dishwasher, fridge freezer with space for cooker. Sliding single pane patio door leading to rear. Part tiled walls and fully tiled floor. Television point and recessed ceiling lights.
- Utility Room 9' 11'' x 5' 4'' (3.03m x 1.62m)
- High and low level units with stainless steel stink unit. Space for washing machine, tumble dryer and fridge. Tiled floor and PVC door leading to parking area.
- First Floor Landing
- Carpet
- Bedroom 1 12' 11'' x 11' 11'' (3.94m x 3.62m)
- Wainscotting wall panelling, laminate floor and television point.
- Ensuite Off 3' 10'' x 7' 8'' (1.18m x 2.34m)
- Low flush toilet, floor standing vanity unit with sink and enclosed fully tiled shower. Fully tiled floor and part tiled wall. Recessed ceiling lights.
- Bedroom 2 11' 8'' x 10' 10'' (3.55m x 3.30m)
- Television point and laminate floor.
- Bedroom 3 10' 1'' x 10' 10'' (3.07m x 3.29m)
- Television point and laminate floor.
- Bedroom 4 13' 3'' x 10' 10'' (4.04m x 3.29m)
- Laminate floor.
- Shower Room 4' 4'' x 8' 5'' (1.33m x 2.56m)
- Low flush toilet, floor standing vanity unit with sink, vertical radiator and enclosed fully tiled shower. Fully tiled floor and part tiled wall. Recessed ceiling lights. Wired for LED mirror or wall light.
- Bedroom 5 13' 3'' x 10' 10'' (4.04m x 3.29m)
- Range of fitted shelves and wardrobes. Laminate floor.
- External
- Tarmacadam driveway and parking to the side with cast iron gates. Front and side lawns with small trees and cast iron fence / shrub boundary. Rear paved patio area with grass lawn, outside light, watertap and garden shed.

Click here to view the 3D tour

