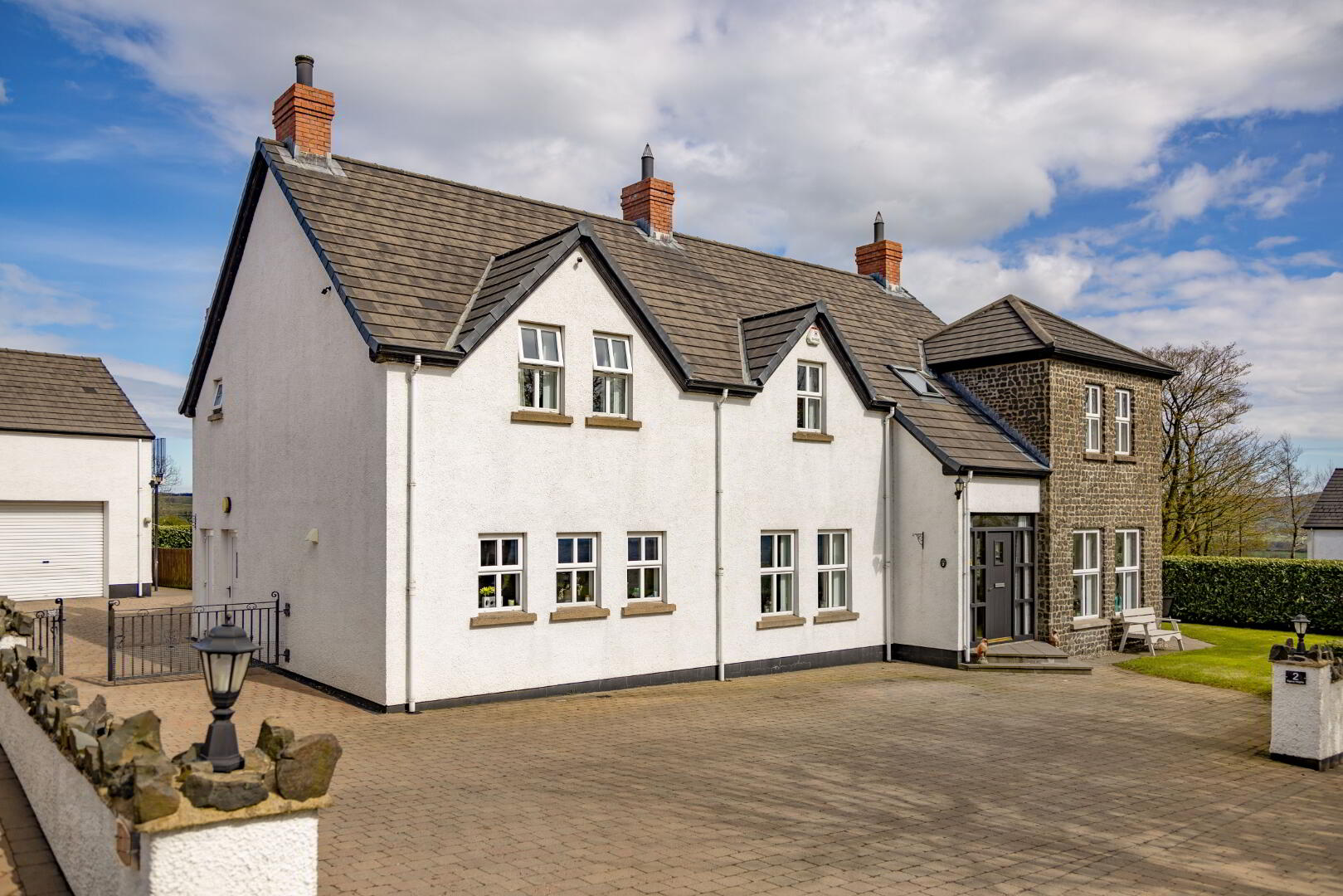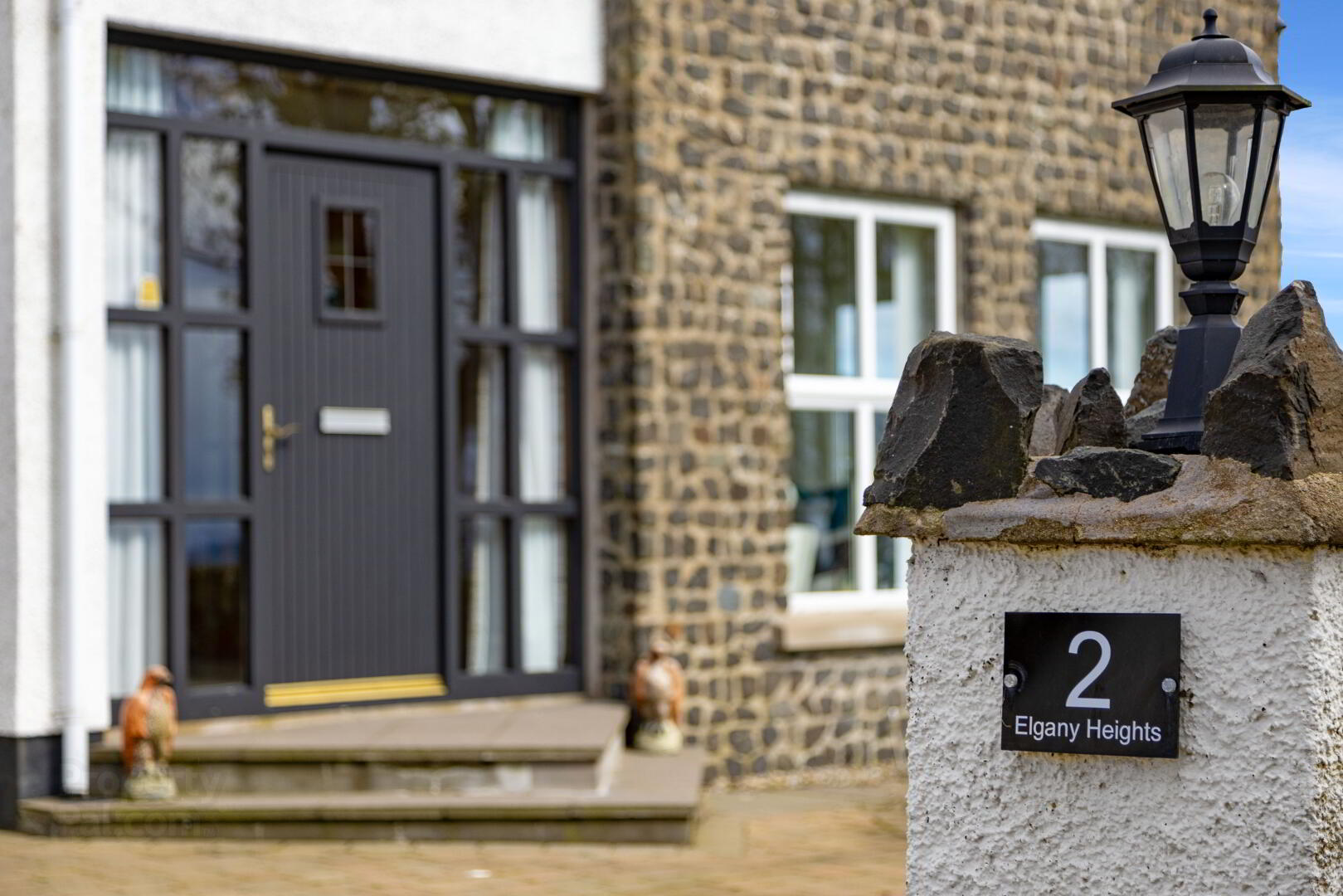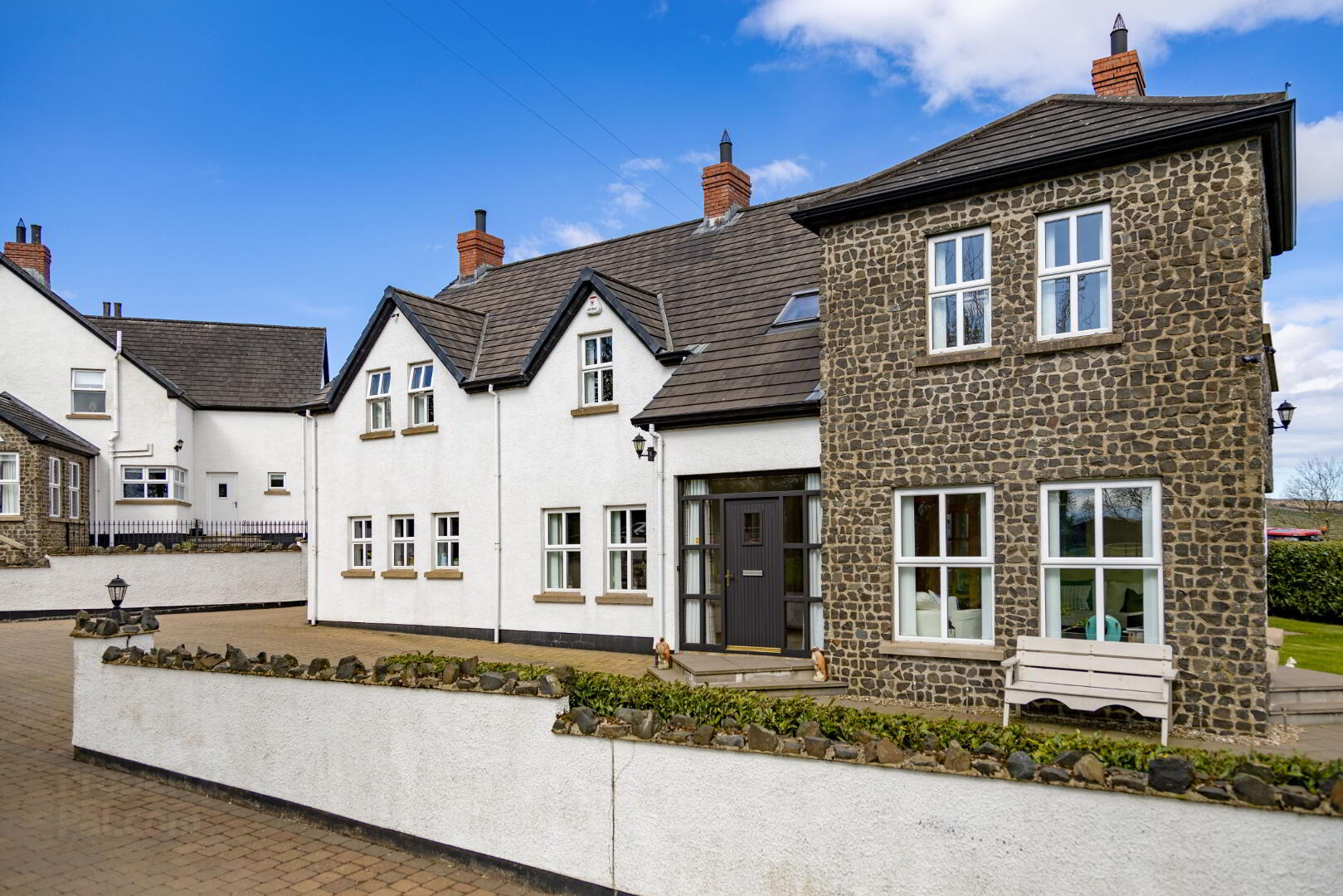


2 Elganny Heights,
Broughshane, Ballymena, BT43 6QH
5 Bed Detached House
Offers Around £385,000
5 Bedrooms
4 Bathrooms
4 Receptions
Property Overview
Status
For Sale
Style
Detached House
Bedrooms
5
Bathrooms
4
Receptions
4
Property Features
Tenure
Freehold
Energy Rating
Heating
Oil
Property Financials
Price
Offers Around £385,000
Stamp Duty
Rates
Not Provided*¹
Typical Mortgage
Property Engagement
Views All Time
6,116

Nestled within a stylish cul-de-sac of detached homes in the foothills of Broughshane, this substantial residence offers well proportioned accommodation perfect for modern family living, offering that little bit more than the norm.
Covering approximately 3200 square feet, the property has a bright and open feel from the minute you walk in the front door, and has been cleverly designed to maximise the impact of it’s surrounding. Including four reception rooms, spacious kitchen/diner and five bedrooms (two with en-suite), there is ample space for hosting guests and for everyday living!
Offering the tranquility of the countryside without the upkeep of a massive plot, the site offers an excellent level of privacy and has ample outside space for entertaining and kids play. There is generous off street parking space, as well as a double garage with first floor studio space which lends itself to a multitude of uses, including annex accommodation (subject to approvals).
Less than 3 miles from the centre of the awarding winning village of Broughshane and its’s array of independent retailers, and roughly 6 miles from Ballymena, commuters to Belfast and Aldergrove can avail of the nearby A26 and M2 road networks. Less than 13 miles from the coast via the world renowned Glens of Antrim, Elgany Heights offers the perfect balance of rural living and modern conveniences.
Ground floor
Entrance Hallway :- Porcelain tiled floor. Storage under oak balustrade staircase. Double French doors to rooms. Vaulted ceiling.
Sun Lounge 4.51m x 3.72m (14’9” x 12’3”) :- Porcelain tiled flooring. uPVC patio doors to rear.
Living room 6.55m x 4.27m (21’6” x 14’0”) :- Porcelain tiled flooring. Oak Adam style fireplace with granite tiled inset and hearth. Stove inset. uPVC patio doors to garden.
Sitting room 4.85m x 3.66m (15’11’’ x 12’0’’) :- Includes Adam style fireplace with cast iron inset and granite hearth. Carpeted.
Dining room 4.44m x 3.25m (14’7” x 10’8”) :- Carpeted.
Kitchen/Dining 5.66m x 4.85m (18’7” x 15’11”) :- Includes bespoke solid oak kitchen with range of eye and low level units and ‘Fly-over’ above window. One and quarter bowl sunken ‘Franke’ sink unit with granite worktops and up-stands. Built in hob and oven. Extractor fan. Integrated dishwasher. Space for American fridge/freezer. Island breakfast bar with granite top. Tiled floor.
Utility room 3.66m x 2.57m (12’0” x 8’5”) :- Includes eye and low level units in cream with crange of matching units. Sunken ‘Franke’ sink unit with granite worktops. Plumbed for washing machine. Space for dryer. Tiled floor.
Downstairs Toilet :- Includes lfwc and whb with splash back tiling. Tiled flooring.
First floor
Gallery Style Landing :- Oak rails. Storage Cupboard and Hotpress off. Access to loft.
Master Bedroom 5.66mm x 4.88m (18’47” x 16’0”) :- Carpeted.
En-suite comprises lfwc and whb in white. Chrome accessories. Splash back tiling to whb. Fully tiled quadrant shower cubicle with pressurised mains shower. Mosaic tiled floor.
Bedroom 2 4.39m x 4.27m (13’4” x 11’2”) :- Carpeted.
En-suite comprises lfwc and whb in white. Chrome accessories. Splash back tiling to whb. Corner shower cubicle with pressurised mains shower. Tiled floor.
Bedroom 3 4.85m x 3.76m (15’11” x 12’4”) :- Carpeted.
Bedroom 4 4.42m x 3.25m (14’6’’ x 10’8’’) :- Carpeted.
Bedroom 5 3.89m x 3.86m (12’9’’ x 12’8’’) :- Aspect over surrounding countryside. Currently used as Dressing room. Carpeted.
Bathroom 2.87m x 2.54m (9’5” x 8’4”) :- White three piece suite includes lfwc, whb and free standing roll top bath. Chrome accessories including telephone taps to bath. Corner shower cubicle with electric shower. Half tiled walls. Tiled floor.
External
Double Garage 6.98m x 5.99m (22’11” x 19’8”) :- Roller doors.
First floor loft space :- Could be used as annex (subject to necessary approvals).
Front :- Approached by brick pavia drive, with extensive parking area Laid in lawn.
Side :- Vehicular access to rear.
Rear :- Laid in lawn with flagged walkway. Enclosed with wooden fencing and laurel hedges.
- uPVC double glazed windows
- Oak internal trim
- Oil fired central heating system
- Underfloor heating to ground floor
- Beam vacuum system
- CCTV security system
- 3200 SQ FT (approx)
- Approximate rates calculation - £2,894.36
- Freehold assumed
- All measurements are approximate
- Viewing strictly by appointment only
- Free valuation and mortgage advice available
N.B. Please note that any services, heating system, or appliances have not been tested and no warranty can be given or implied as to their working order.
MPORTANT NOTE
We endeavour to ensure our sales brochures are accurate and reliable. However, they should not be relied on as statements or representatives of fact and they do not constitute any part of an offer or contract. The seller does not make any representation or give any warranty in relation to the property and we have no authority to do so on behalf of the seller.



