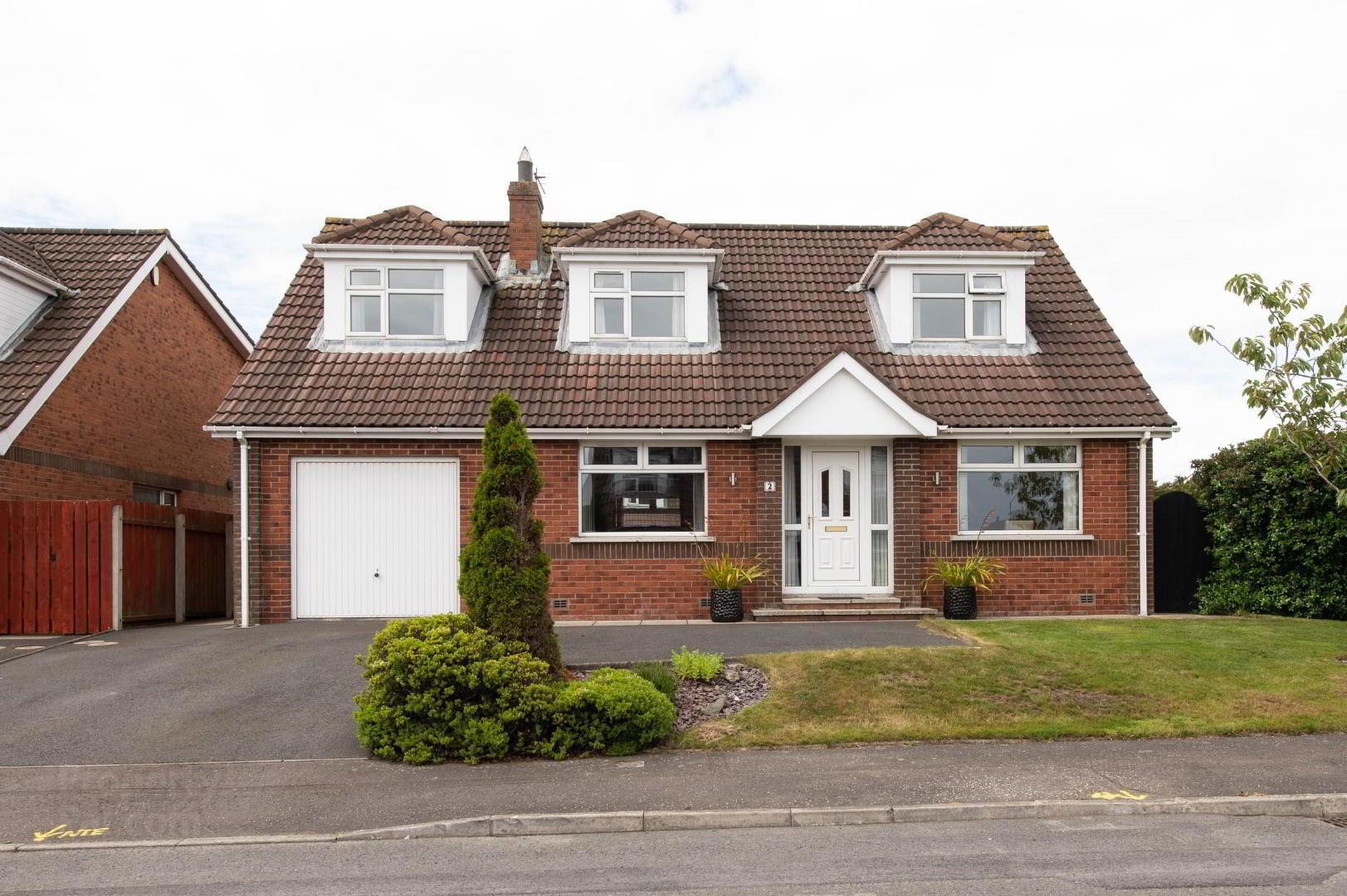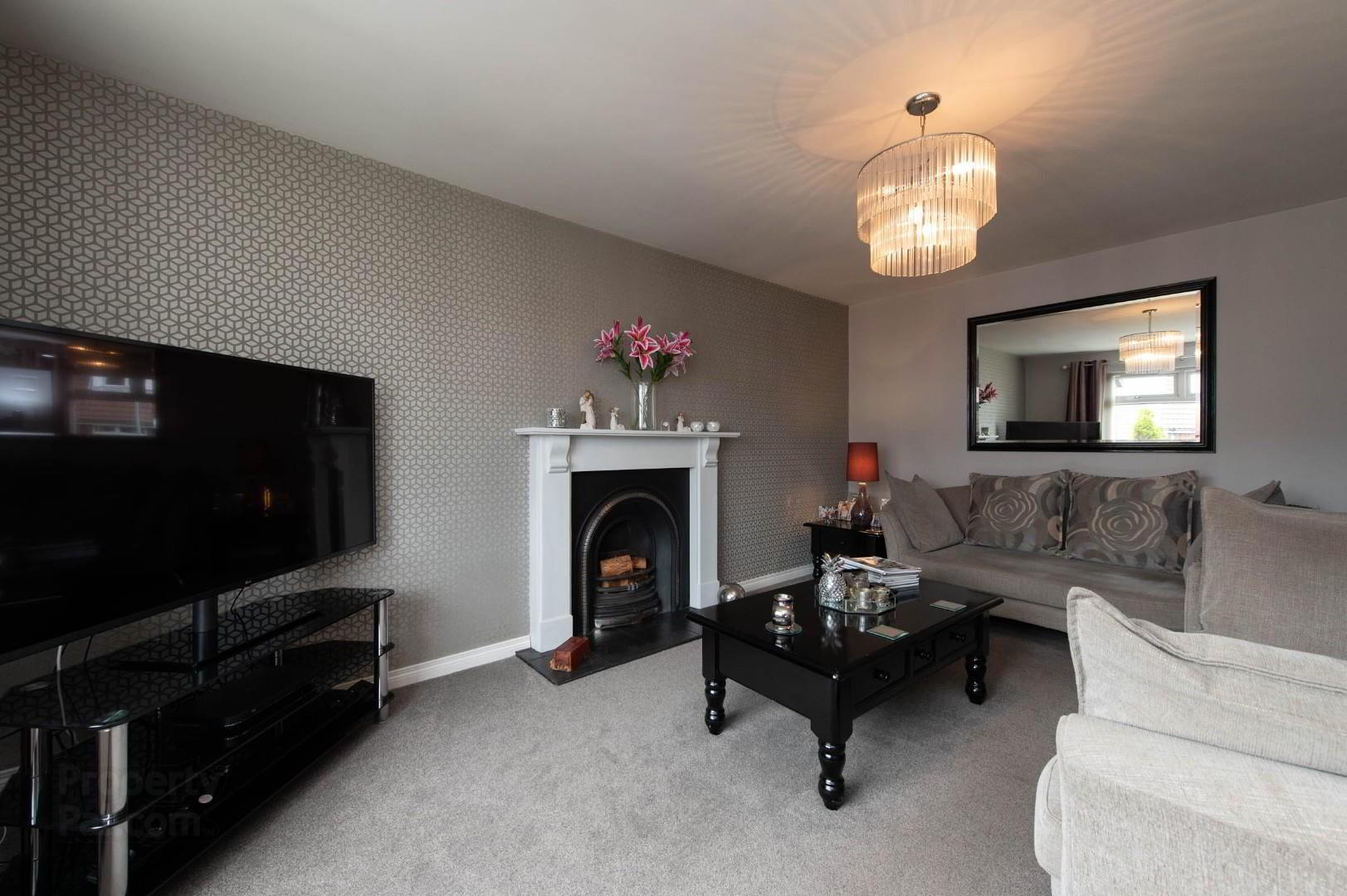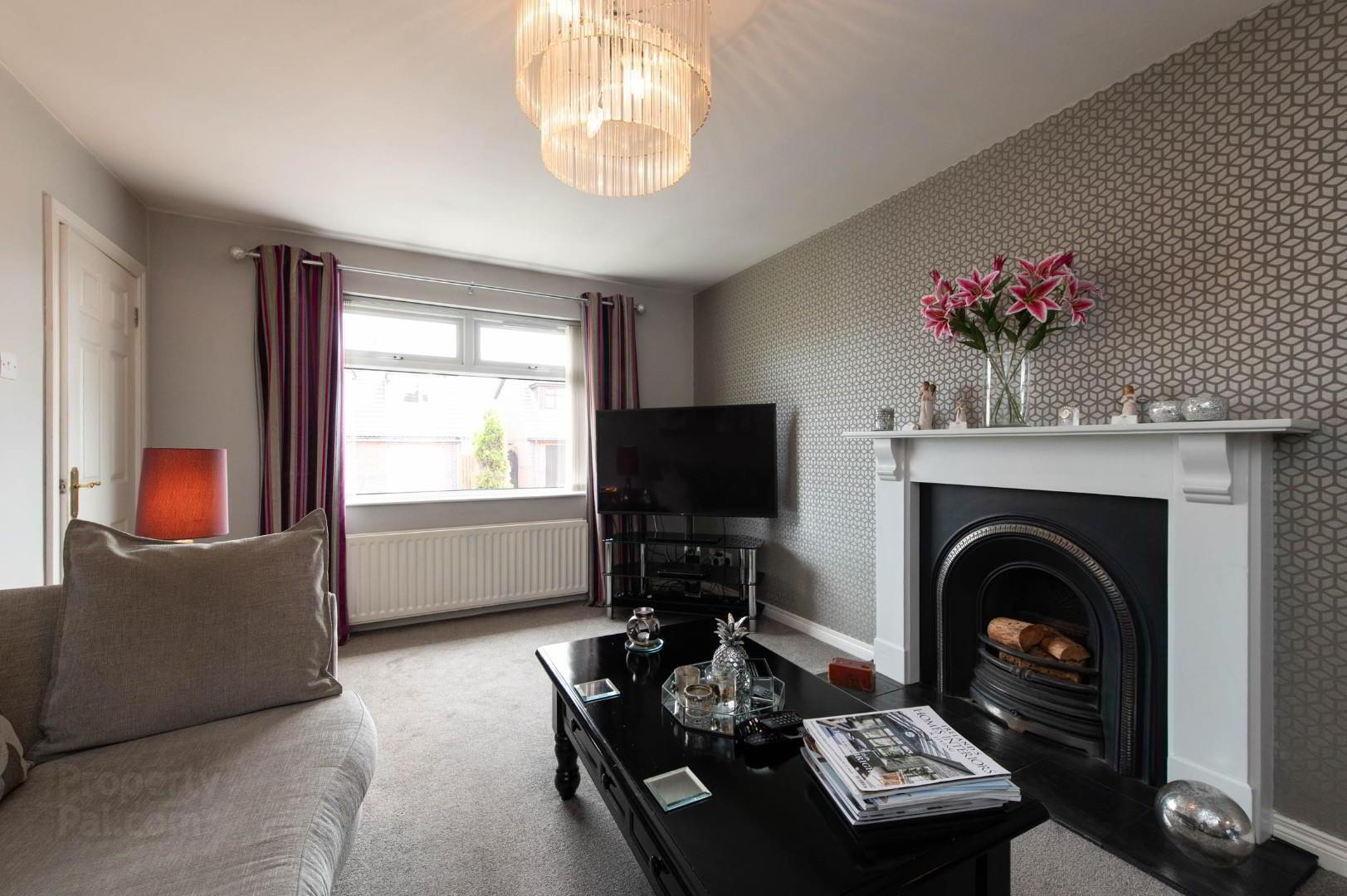


2 Dunkeld Grove,
Bangor, BT19 6RH
4 Bed Detached House
Sale agreed
4 Bedrooms
3 Bathrooms
3 Receptions
Property Overview
Status
Sale Agreed
Style
Detached House
Bedrooms
4
Bathrooms
3
Receptions
3
Property Features
Tenure
Freehold
Energy Rating
Broadband
*³
Property Financials
Price
Last listed at Offers Around £350,000
Rates
£1,827.40 pa*¹
Property Engagement
Views Last 7 Days
52
Views Last 30 Days
390
Views All Time
4,861

Features
- Immaculate Detached Family Home
- Three Reception Rooms
- Modern Contemporary Kitchen
- Ground Floor WC
- Four Bedrooms, Master WIth Ensuite
- Large Family Bathroom With Separate Shower
- Oil-Fired Central Heating System And Pressurised Water System
- PVC Double Glazed Windows
- Close To Schools And Amenities
- Desirable Residential Location
An immaculately presented, detached family home situated in a sought-after residential location.
This property has been superbly maintained and upgraded over the years and will appeal to those seeking a property with little to do but move in.Offering access to amenities, transport routes, and excellent local schools this property could not be better situated. Properties of this calibre do not remain on the open market for long therefore early internal inspection will be required.
The property comprises an entrance hall - four bedrooms, one with en suite shower room, large family bathroom, lounge, family room, dining room (or bedroom five), ground floor cloakroom WC, modern contemporary high gloss kitchen, and utility room with access to an integral garage.
Outside, the property has ample off-street parking to the front and mature, fully enclosed, rear, and side gardens with sunny aspects.
- Entrance Hall
- Wood laminate flooring. Telephone point. LED recessed lighting. Stairs to the first floor.
- Lounge 5.11m x 3.38m (16'9" x 11'1")
- Feature cast iron fireplace with slate tile hearth and wood surround. Television point.
- Dining Room (Bedroom 5) 3.78m x 3.02m (12'5" x 9'11")
- Double doors. Possible firth bedroom if required.
- Family Room 4.09m (max) x 3.63m (13'5" (max) x 11'11")
- Wood laminate flooring. Television point. LED recessed lighting. Double doors to rear garden.
- Kitchen 4.22m x 3.63m (13'10" x 11'11")
- High and low-level high gloss, soft close units with Starlight white quartz work surfaces and upstands. Ceramic hob with glass splashback and extractor hood over. Eye-level double oven and grill. Integrated fridge freezer. Integrated dishwasher. Stainless steel sink with mixer tap. Under counter lighting. Feature floor-level lighting. Casual dining area. Ceramic tile floor. Door to utility room.
- Utility 3.02m x 2.41m (9'11" x 7'11")
- High and low-level units with laminate worktops and upstands. Stainless steel sink and drainer. Plumbed for washing machine. Ceramic tile floor. Door to rear garden. Door to integrated garage.
- Cloakroom WC
- White sanitary ware - W/C and pedestal wash hand basin. LED recessed lighting. Ceramic tile flooor.
- Landing
- Linen closet. Access to part floored roof space. LED recessed lighting.
- Bedroom 1 5.69m x 3.05m (18'8" x 10')
- Front aspect.
- En Suite Shower Room 2.79m x 1.80m (9'2" x 5'11")
- White sanitary ware - low flush W/C and pedestal wash hand basin. Large tiled shower cubicle. Ceramic tile floor. LED recessed lighting. Extractor fan.
- Bedroom 2 4.06m (max) x 3.71m (13'4" (max) x 12'2")
- Rear aspect.
- Bedroom 3 3.94m x 3.91m (12'11 x 12'10")
- Wood laminate flooring. Front aspect.
- Bedroom 4 3.66m x 3.45m (12' x 11'4")
- Front aspect.
- Family Bathroom 4.24m (max) x 2.62m (13'11" (max) x 8'7")
- White suite - W/C, pedestal wash hand basin, and panelled bath. Separate shower cubicle with Aqualisa shower. Ceramic tile floor. LED recessed lighting. Extractor fan.
- Integral Garage 6.38m x 3.02m (20'11" x 9'11")
- Up and over door. Light and power. Oil-fired boiler and Megaflo pressurised water system.
- Outside Front
- Tarmac parking and drive. Small grass area. Slate beds with planting.
- Outside Rear
- Sunny aspect. Garden in lawn. Paved patio. Vertical board fencing and gate. Concealed PVC oil tank. Outside tap. Outside lighting.
- Outside Side
- Fully enclosed. Garden in lawn. Mature hedging. Vertical board gate.
- REQUIRED INFO UNDER TRADING STANDARDS GUIDANCE
- Tenure - Understood to be Freehold
Current Rates - Understood to be approximately £1,827 per annum - Directions
- Travelling on Albany road turn onto Kinwood Road, right onto Dunkeld Avenue, left onto Dunkeld Road, Right onto Dunkeld Crescent, left to stay on Dunkeld Crescent then left onto Dunkeld Grove the property is on the right.






