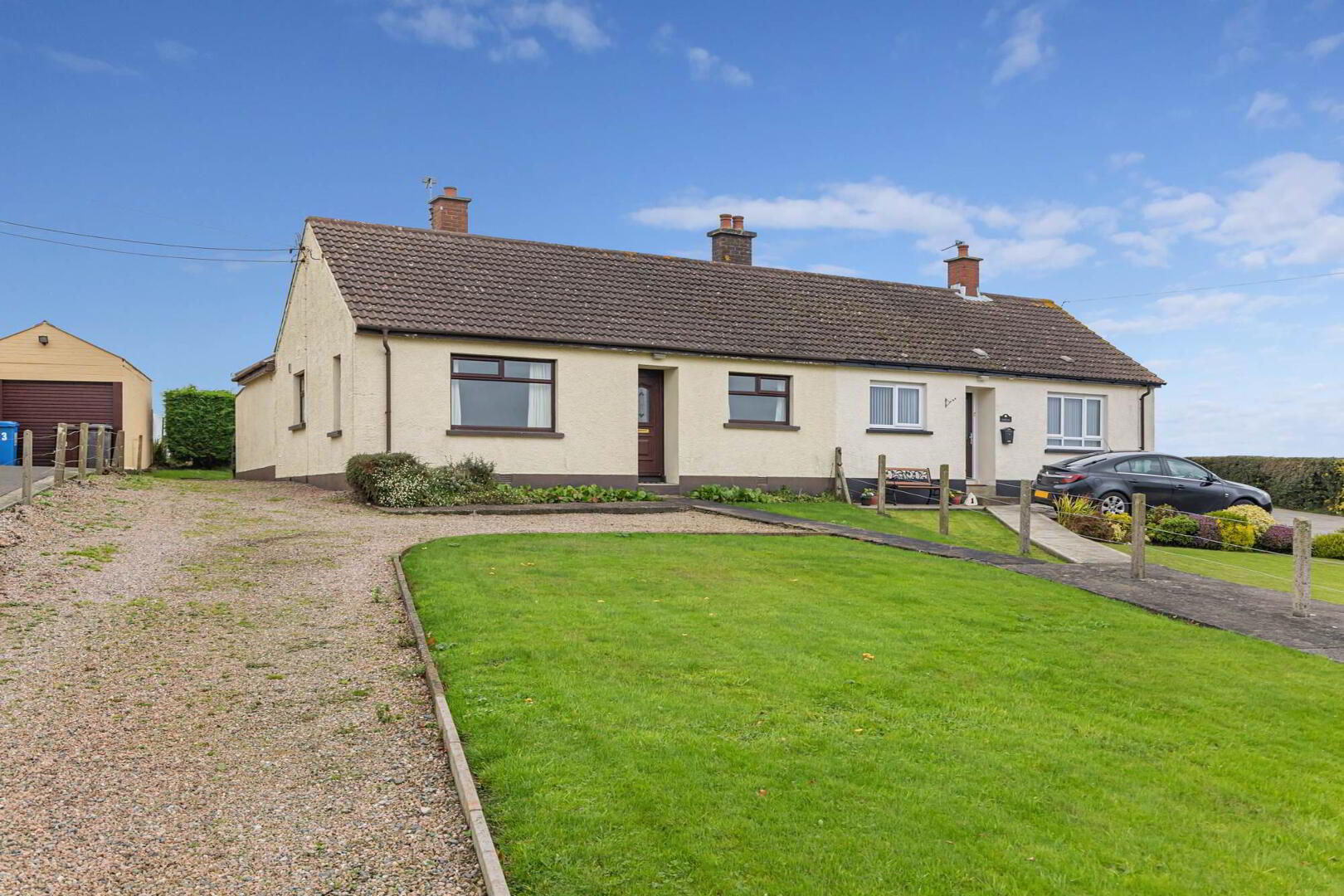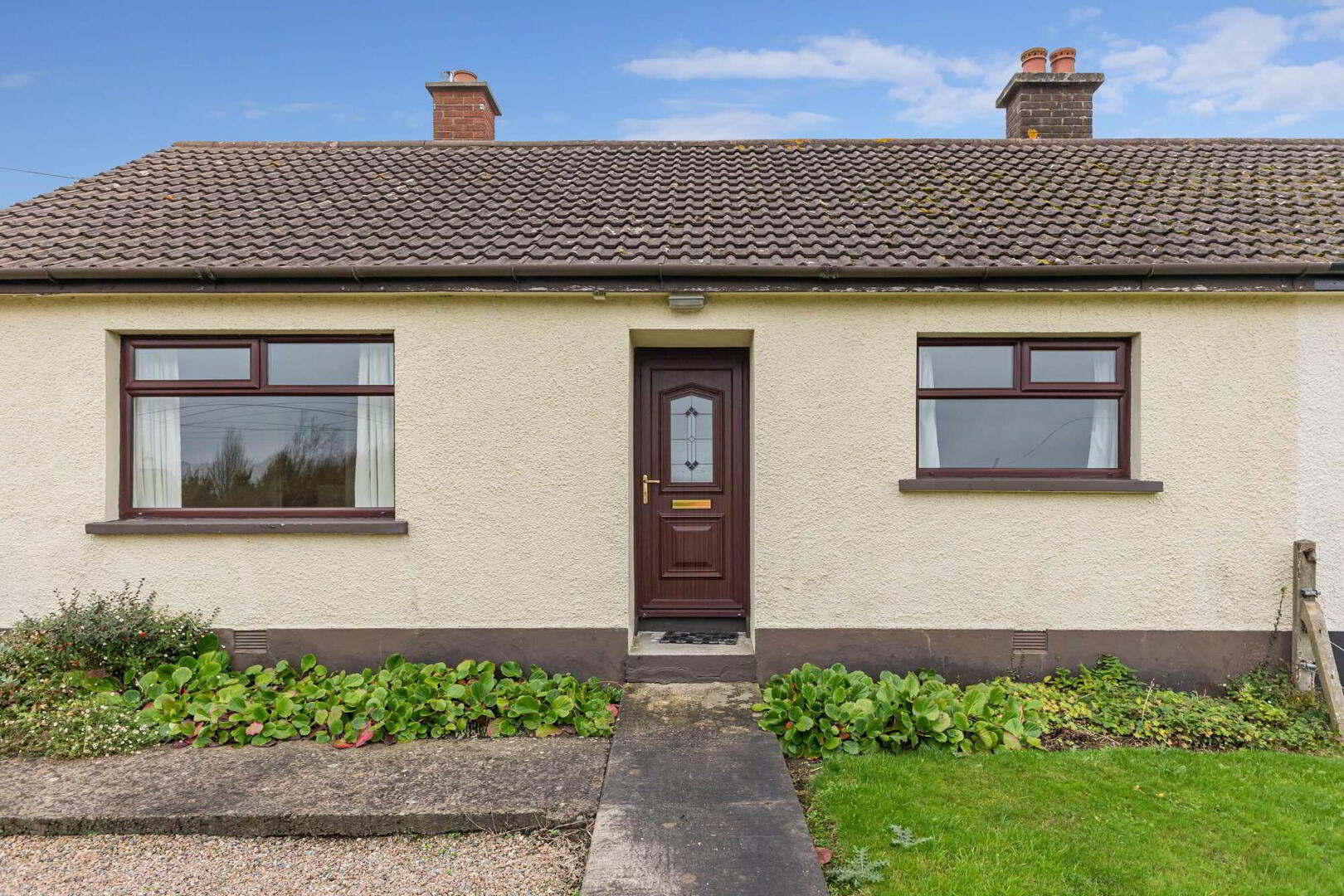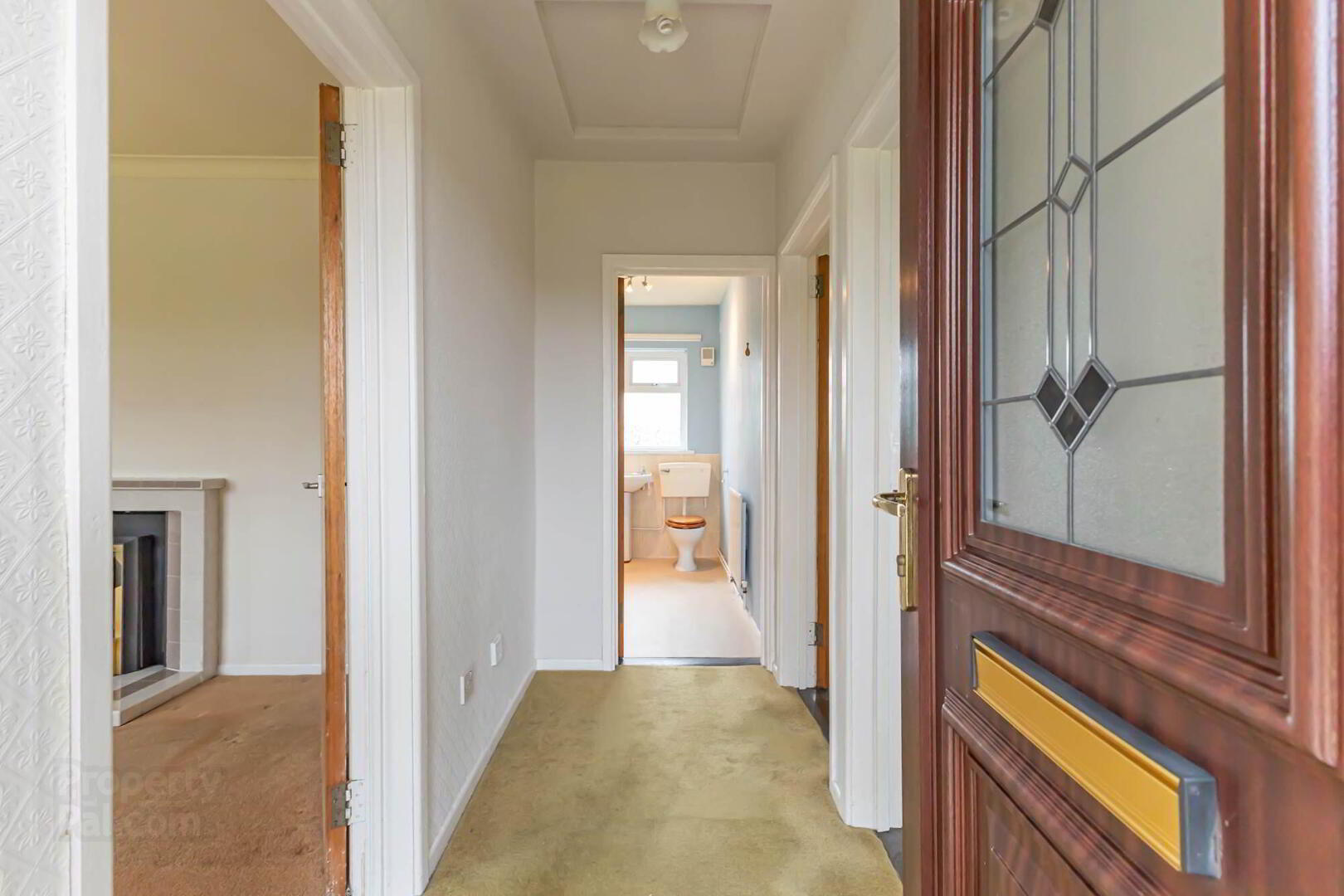


2 Drumhirk Cottages,
Drumhirk Road, Comber, BT23 5LZ
2 Bed Semi-detached Cottage
Offers Around £135,000
2 Bedrooms
1 Reception
Property Overview
Status
For Sale
Style
Semi-detached Cottage
Bedrooms
2
Receptions
1
Property Features
Tenure
Not Provided
Energy Rating
Broadband
*³
Property Financials
Price
Offers Around £135,000
Stamp Duty
Rates
£753.80 pa*¹
Typical Mortgage
Property Engagement
Views All Time
2,511

Features
- Semi Detached Cottage With Stunning Views Over Rolling Countryside, Strangford Lough and Scrabo Tower
- Located Near Comber Town Centre Offering Convenience to Many Local Amenities Including Shops, Restaurants, Boutiques and Churches
- Ease of Access to the Main Arterial Routes For Commuters
- Bright and Spacious Accommodation Throughout
- Family Lounge with Feature Open Fire
- Kitchen with Rural Outlook
- Front and Rear Porch
- Family Bathroom
- Two Well Proportioned Bedrooms
- Front and Rear Lawned Gardens Ideal for Outdoor Entertaining
- Extensive Driveway Providing Ample Off Street Car Parking
- Oil Fired Central Heating
- uPVC Double Glazing
- Unique Opportunity - Early Viewing Highly Recommended
- Broadband Speed - Ultrafast!
The property offers bright spacious accommodation throughout, comprising in brief of entrance hall, family lounge with feature open fire, kitchen with countryside outlook, rear porch, family bathroom and two well-proportioned bedrooms.
Externally, the property is situated on an idyllic elevated site with panoramic rural views, there are extensive gardens laid in lawns with mature planting ideal for outdoor entertaining. Additionally the driveway provides ample off street car parking.
Further benefits include oil fired central heating and uPVC double glazing.
Such a unique opportunity to purchase such a beautiful cottage, we expect demand to be high and recommend viewing at your earliest possible convenience.
- Courtesy light, mahogany uPVC double glazed and inset front door
Entrance Level
- RECEPTION HALL:
- 2.64m x 1.18m (8' 8" x 3' 10")
Access hatch to roofspace. - ROOFSPACE:
- Insulated.
- LOUNGE:
- 3.15m x 4.54m (10' 4" x 14' 11")
Cornice ceiling, tiled fireplace, inset and hearth, dual aspect outlook with outlook to side and fabulous elevated views across rolling countryside and woodland to Strangford Lough and the Ards Peninsula beyond, access through to kitchen. - KITCHEN / DINER
- 2.78m x 3.7m (9' 1" x 12' 2")
Range of high and low level units, laminate work surface, single drainer stainless steel sink unit, plumbed for washing machine, space for cooker and piped for gas hob, dual aspect outlook and ample dining, outlook to side and outlook to rear with mature views over rear garden and rolling countryside, access from kitchen through to rear porch. - BACK HALL
- 1.26m x 2.27m (4' 2" x 7' 5")
- REAR PORCH
- 1.64m x 2.27m (5' 5" x 7' 5")
With mahogany uPVC access door with double glazed inset, access to rear, walk-in larder. - BEDROOM ONE
- 3.92m x 3.11m (12' 10" x 10' 2")
With built-in wardrobe, cornice ceiling and mature outlook over rear gardens and rolling countryside. - BEDROOM TWO
- 2.m x 3.09m (6' 7" x 10' 2")
With fantastic elevated views across rolling countryside to Strangford Lough and the Ards Peninsula beyond. - BATHROOM:
- 2.77m x 2.02m (9' 1" x 6' 8")
White suite comprising low flush WC, pedestal wash hand basin and tiled panelled bath, linen press with lagged copper cylinder, built-in shelving.
Outside
- Mature front gardens laid in lawns, loose pebbled driveway with ample parking to the front and to side, rear gardens laid in lawns, fabulous elevated views from front garden over rolling countryside to Strangford Lough, fabulous views from rear garden across rolling ever changing rural countryside to the Antrim Hills, Craigantlet Hills, Scrabo Tower and Strangford Lough, outside garden store and oil fired boiler, oil storage tank.
Directions
From Comber head along Killinchy Street, continue straight at the roundabout onto Killinchy Road, then right onto Drumhirk Road. Number 2 will be on your right-hand side.





