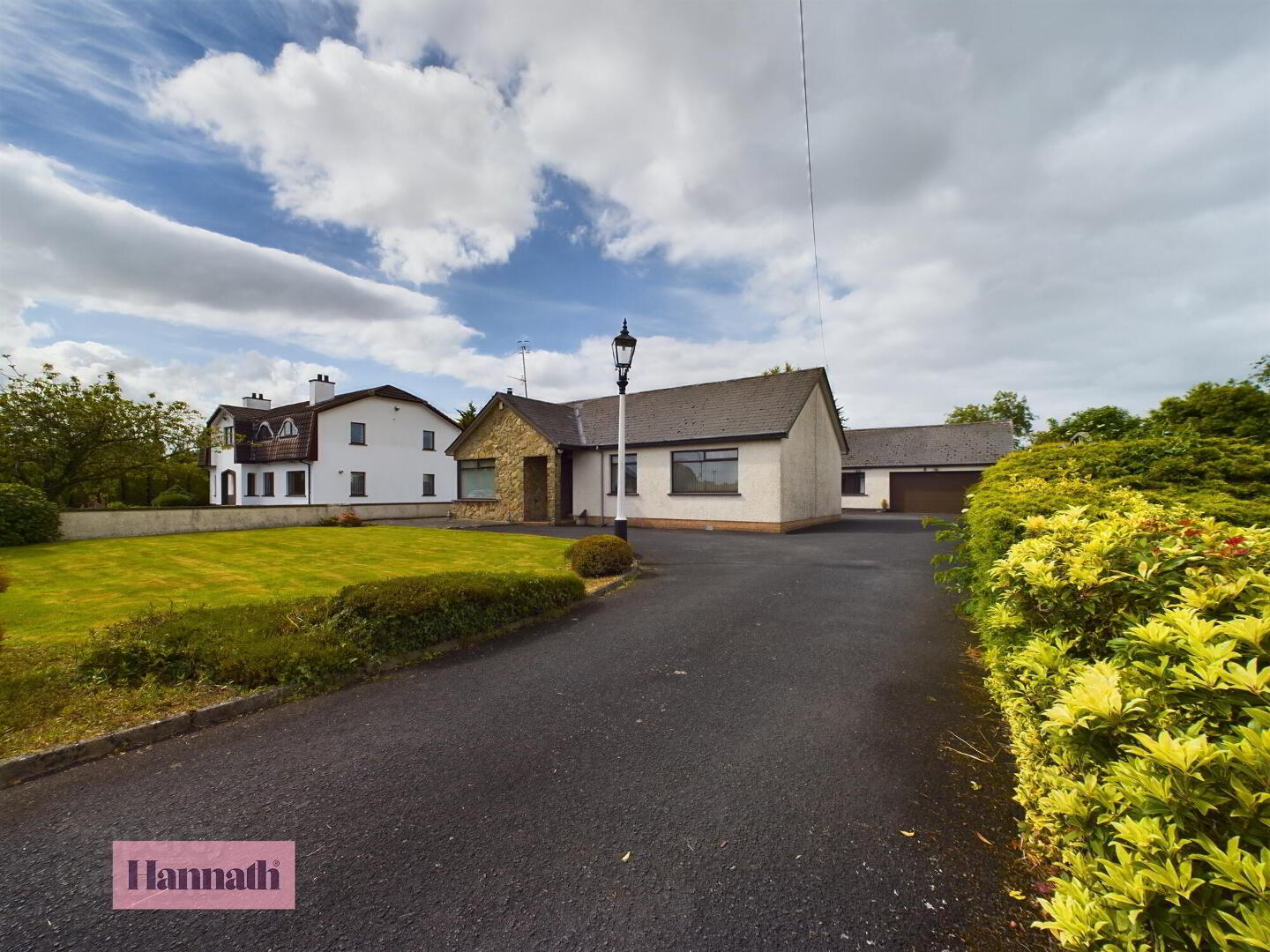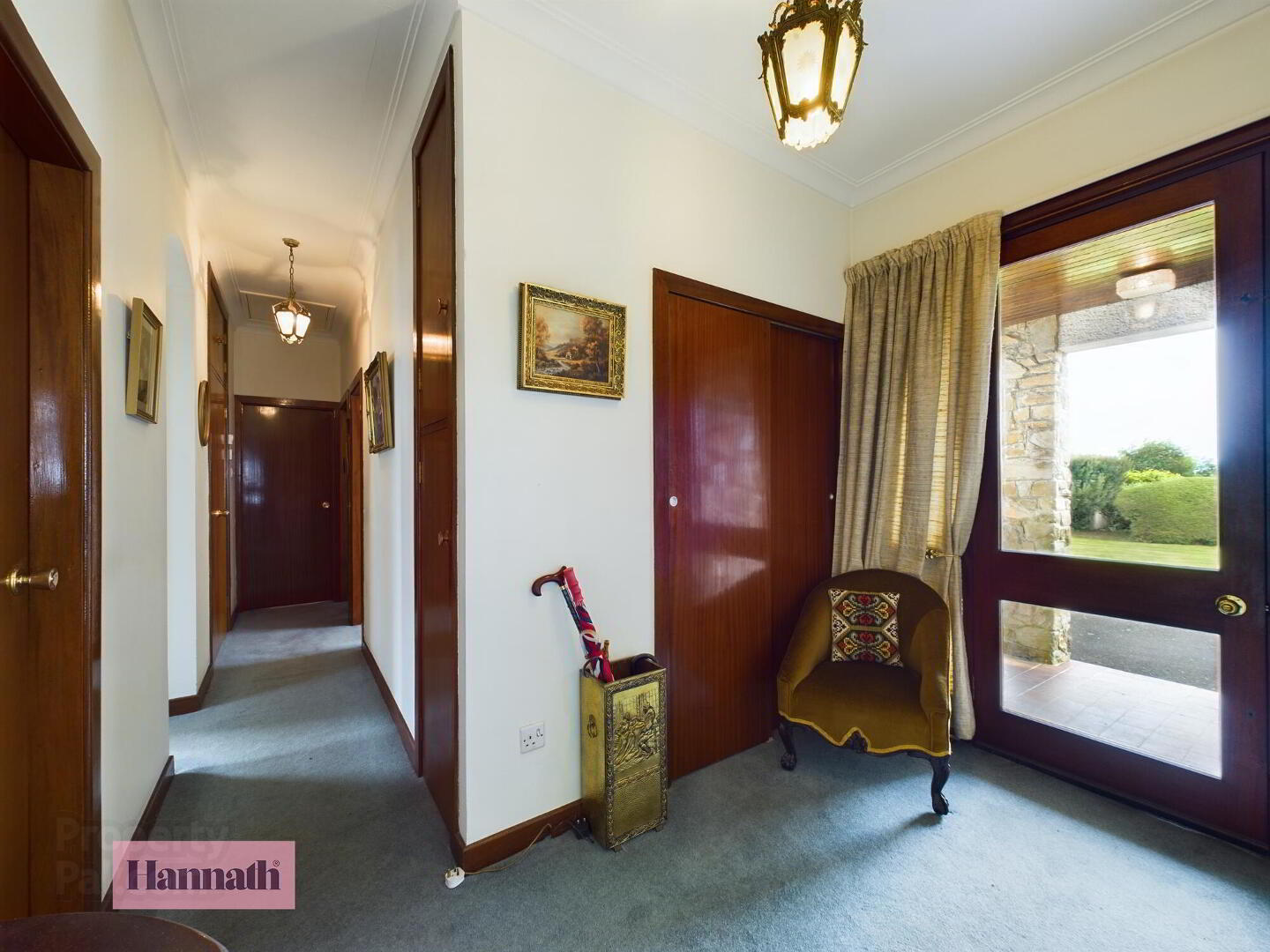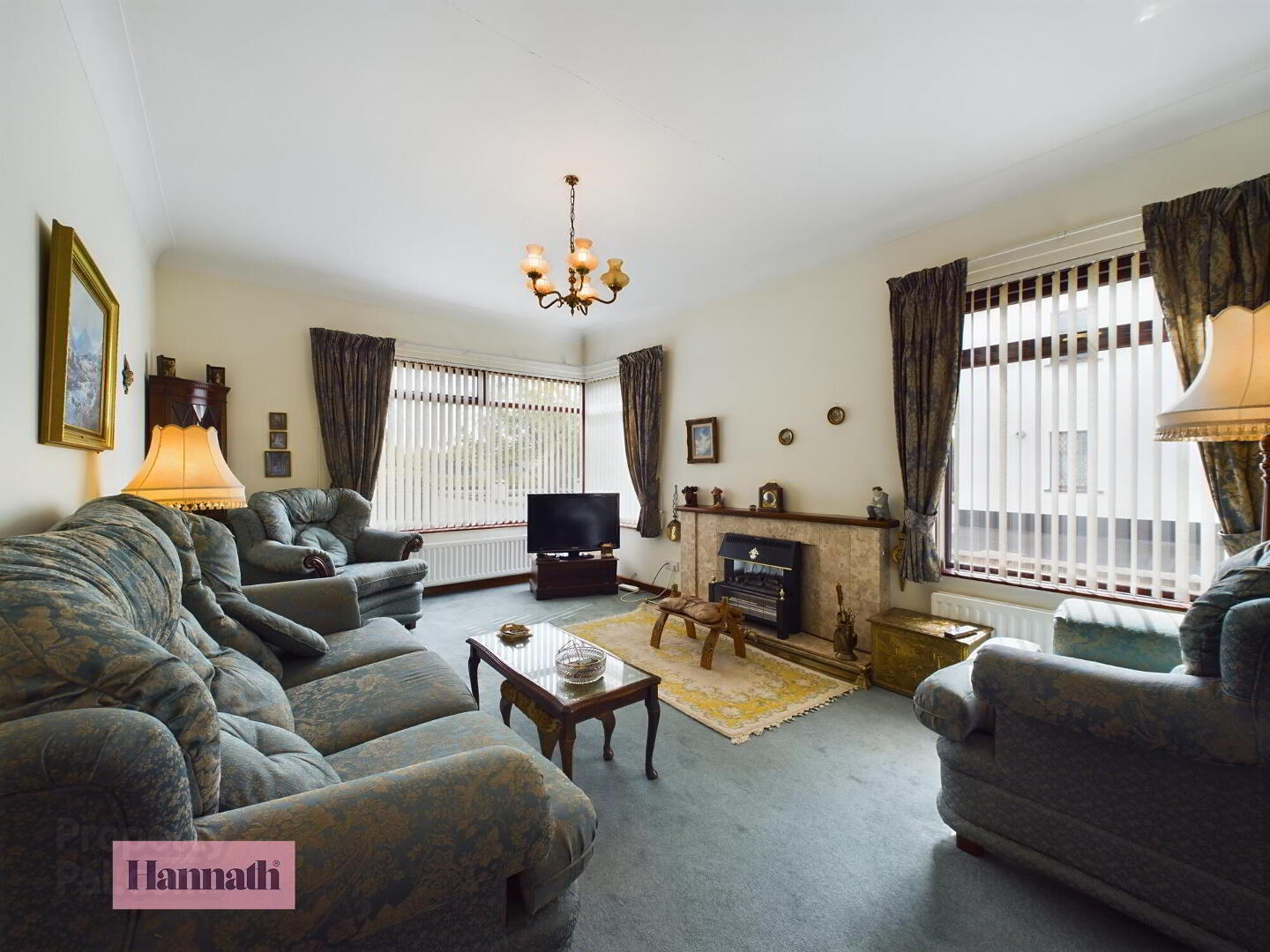


2 Deans Road,
Lurgan, Craigavon, BT66 8TD
3 Bed Detached Bungalow
Sale agreed
3 Bedrooms
1 Bathroom
3 Receptions
Property Overview
Status
Sale Agreed
Style
Detached Bungalow
Bedrooms
3
Bathrooms
1
Receptions
3
Property Features
Tenure
Not Provided
Energy Rating
Property Financials
Price
Last listed at Offers Over £235,000
Rates
Not Provided*¹

Features
- Three bedroom detached bungalow approx 990 sqft
- Kitchen with a range of high and low level fitted units
- Spacious Sitting Room
- Master bedroom with 2 further bedrooms
- Three piece bathroom suite
- Fully enclosed front and rear gardens
- Large detached Garage
- Mix of wood and PVC framed double glazed windows
- Oil fired central heating
- Popular residential area close to leading schools and local town centre
- Early viewings recommended
2 Deans Road, Craigavon
Hannath introduce this detached three bedroom bungalow of approx. 990 sq. ft with detached garage all situated on a landscaped site extending to approx. 0.2 acres nestled along the Deans Road, Bleary. This property boasts well proportioned living accommodation including a spacious lounge, an open plan kitchen/dining area with a range of high and low level units which leads through to a side aspect conservatory overlooking the rear garden area. Furthermore, the property has three bedrooms and a four piece bathroom suite. Although in need of some modernisation, '2 Deans Road' has lots of potential to become a forever family home in this semi-rural location and early viewings come highly recommended.
Conveniently located within Bleary just four miles from Lurgan, six miles from Portadown and three miles from Waringstown. Close proximity of local towns leaves quick access to schools, bars, restaurants, cinemas, shopping centres and other local amenities. Many local leisure and recreational facilities are also close to hand.
- Hallway 9' 6'' x 5' 2'' (2.89m x 1.57m)
- Living Room 17' 0'' x 11' 8'' (5.18m x 3.55m)
- Dining Room 9' 10'' x 9' 9'' (2.99m x 2.97m)
- Kitchen 10' 10'' x 9' 9'' (3.30m x 2.97m)
- W.C. 4' 7'' x 2' 6'' (1.40m x 0.76m)
- Bathroom 7' 10'' x 7' 4'' (2.39m x 2.23m)
- Master bedroom 12' 8'' x 9' 6'' (3.86m x 2.89m)
- Bedroom 2 9' 5'' x 8' 11'' (2.87m x 2.72m)
- Bedroom 3 10' 10'' x 9' 10'' (3.30m x 2.99m)
- Sunroom 11' 3'' x 7' 2'' (3.43m x 2.18m)
These particulars are given on the understanding that they will not be construed as part of a contract, conveyance, or lease. None of the statements contained in these particulars are to be relied upon as statements or representations of fact.
Whilst every care is taken in compiling the information, we can give no guarantee as to the accuracy thereof.
Any floor plans and measurements are approximate and shown are for illustrative purposes only.

Click here to view the 3D tour


