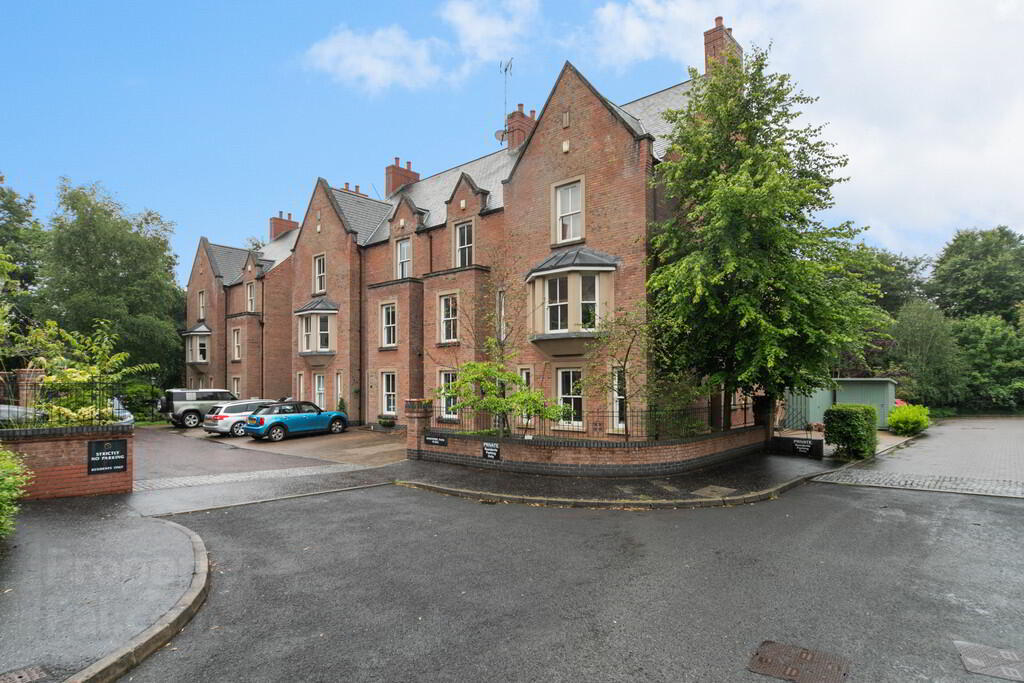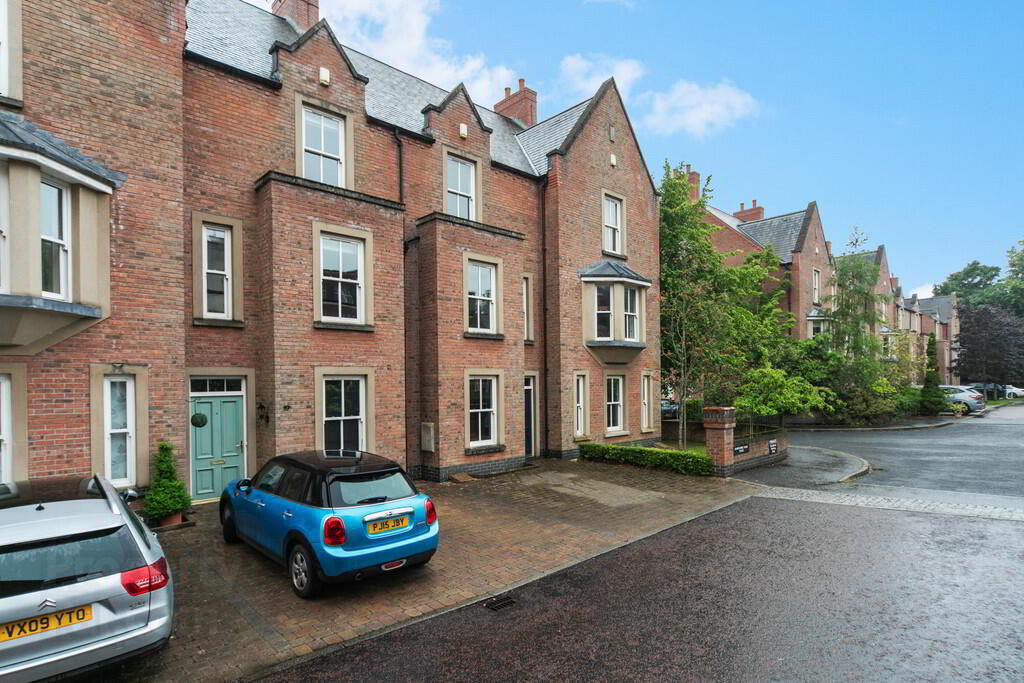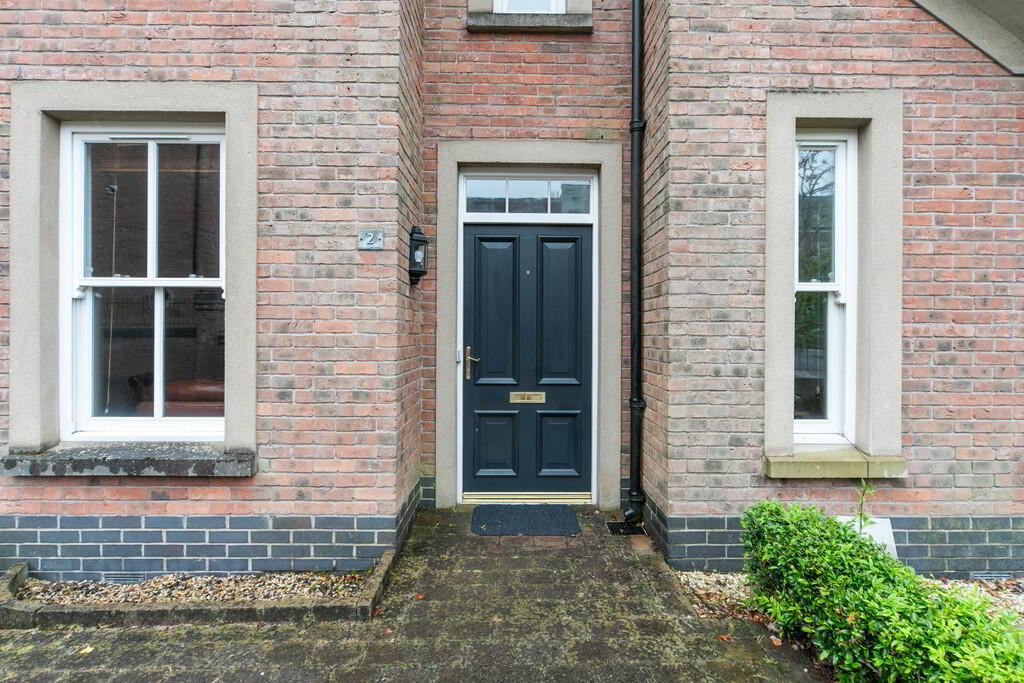


2 Danesfort Park Place,
Stranmillis Road, Belfast, BT9 7RP
3 Bed Townhouse
Offers Over £465,000
3 Bedrooms
3 Bathrooms
3 Receptions
Property Overview
Status
For Sale
Style
Townhouse
Bedrooms
3
Bathrooms
3
Receptions
3
Property Features
Tenure
Not Provided
Energy Rating
Broadband
*³
Property Financials
Price
Offers Over £465,000
Stamp Duty
Rates
£2,865.87 pa*¹
Typical Mortgage

Features
- Red Brick Townhouse In Superb Convenient Location
- Tucked Away Within Exclusive Development Yet Extremely Convenient To A Host Of Amenities
- Bright Spacious First Floor Lounge and Separate Living Room
- Luxury Fitted Kitchen Open Plan to Living/Casual Dining Area
- 3 Generous Double Bedrooms, 2 with Ensuite Shower Rooms
- Luxury Bathroom With White Suite/Ground Floor WC
- High Standard Of Finish/Gas Central Heating/Timber Sliding Sash Double Glazed Windows
- Driveway Parking for 2 Cars
- Delightful Private Enclosed Paved Rear Garden
- Convenient to Amenities Including Shops, Public Transport and Leading Schools
The property offers generous, adaptable and well proportioned accommodation which is finished to an exceptionally high standard.
The reception room accommodation briefly comprises a superb kitchen which is open plan to dining and family area along with a separate good sized living room and a delightful first floor lounge. In addition there are three generous double bedrooms, two with ensuite shower rooms along with a family bathroom.
The internal accommodation is perfectly complemented by the delightful private, enclosed and paved rear garden along with driveway parking for two cars.
Offering a much sought after combination of a quiet, private setting along with exceptional convenience to a wide range of leisure and lifestyle amenities including public parks, The Lagan Towpath, public transport and leading schools. Recent sales in this particular development have proven extremely popular and early viewing of this superb home is highly recommended.
Hardwood front door with glazed fan light above to entrance hall.
ENTRANCE HALL Storage cupboard under stairs, cornice ceiling.
CLOAKROOM/WC Low flush suite, wash hand basin, fully tiled walls, ceramic tiled floor.
LIVING ROOM 15' 4" x 10' 0" (4.67m x 3.05m) (into bay) Cornice ceiling and ceiling rose.
MODERN FITTED KITCHEN WITH DINING AREA 15' 6" x 14' 11" (4.72m x 4.55m) Range of high and low level units, granite work surfaces, 1.5 bowl stainless steel sink unit and drainer, Bosch four ring gas hob, stainless steel Bosch extractor fan, integrated Bosch dishwasher, integrated stainless steel Bosch oven and microwave, recessed spotlights, matching tiled floor, glazed splash back. Open plan to sun room.
SUN ROOM Tiled floor, door to rear.
UTILITY ROOM 8' 10" x 7' 9" (2.69m x 2.36m) Low level units, work surfaces, single drainer stainless steel sink unit, plumbed for washing machine, gas boiler.
FIRST FLOOR LANDING Shelved hot press.
LOUNGE 15' 5" x 14' 11" (4.7m x 4.55m) (@ widest points)
BEDROOM 3 14' 11" x 12' 0" (4.55m x 3.66m)
BATHROOM 8' 8" x 7' 2" (2.64m x 2.18m) White suite comprising low flush WC, wash hand basin, free standing bath with mixer tap, corner shower cubicle, recessed spotlights, extractor fan, contemporary floor and wall tiles, chrome heated towel rail.
SECOND FLOOR LANDING Velux window. Easy access to attic via a built-in drop down ladder. The attic space is totally floored and is an open, unrestricted space, providing a huge amount of easily accessible storage space or potential additional bedroom/living space (subject to planning permission)
PRINCIPAL BEDROOM 14' 11" x 12' 11" (4.55m x 3.94m)
WALK IN DRESSING AREA Rails.
ENSUITE SHOWER ROOM White suite comprising low flush WC, pedestal wash hand basin, fully tiled shower cubicle, recessed spotlights, extractor fan, ceramic tiled floor and part tiled walls.
BEDROOM 2 14' 11" x 11' 3" (4.55m x 3.43m)
ENSUITE White suite comprising low flush WC, pedestal wash hand basin, fully tiled shower cubicle, recessed spotlights, extractor fan, ceramic tiled floor and part tiled walls.
OUTSIDE Driveway parking to the front. Enclosed paved rear garden with southerly aspect and boundary fencing.




