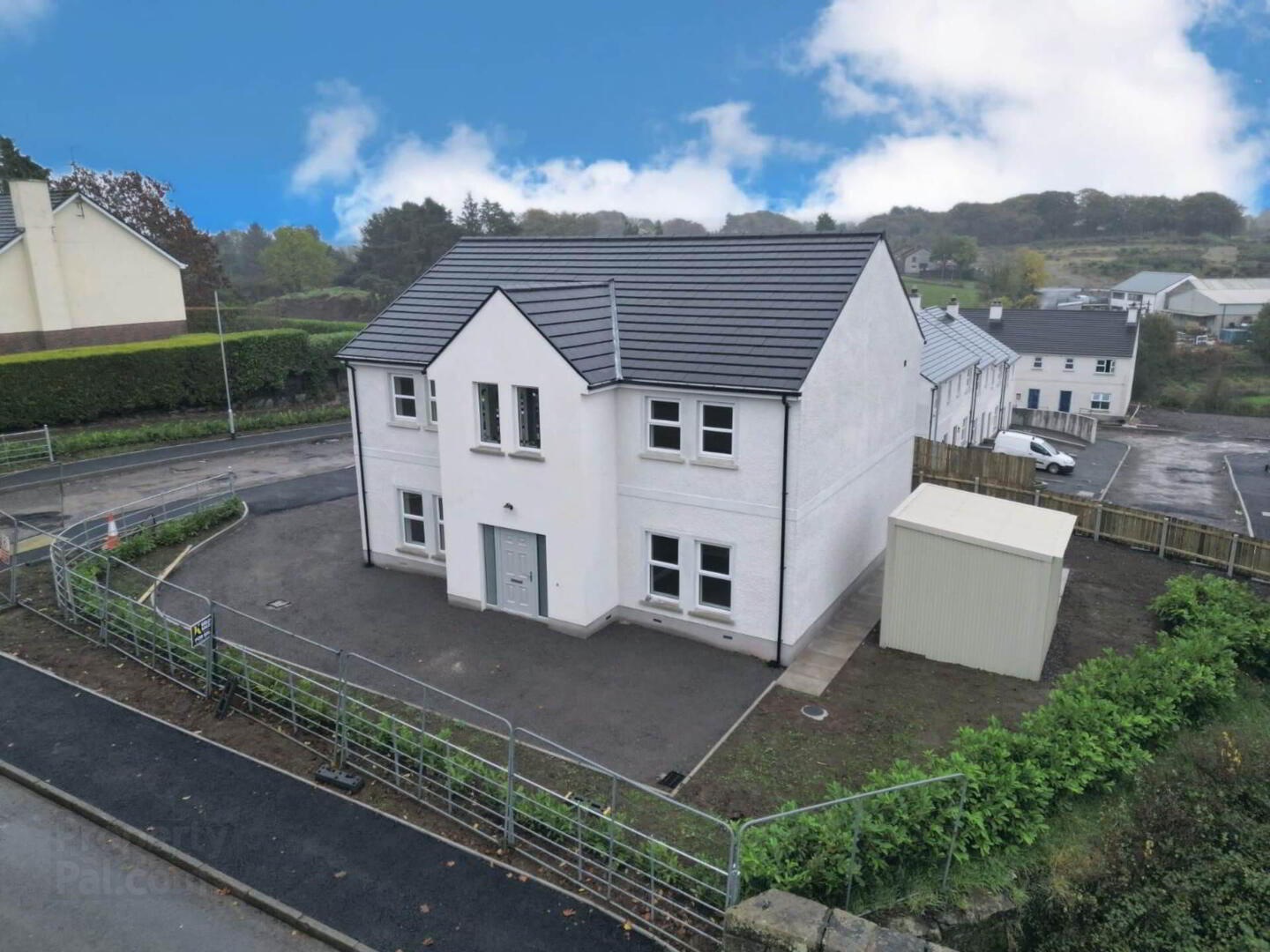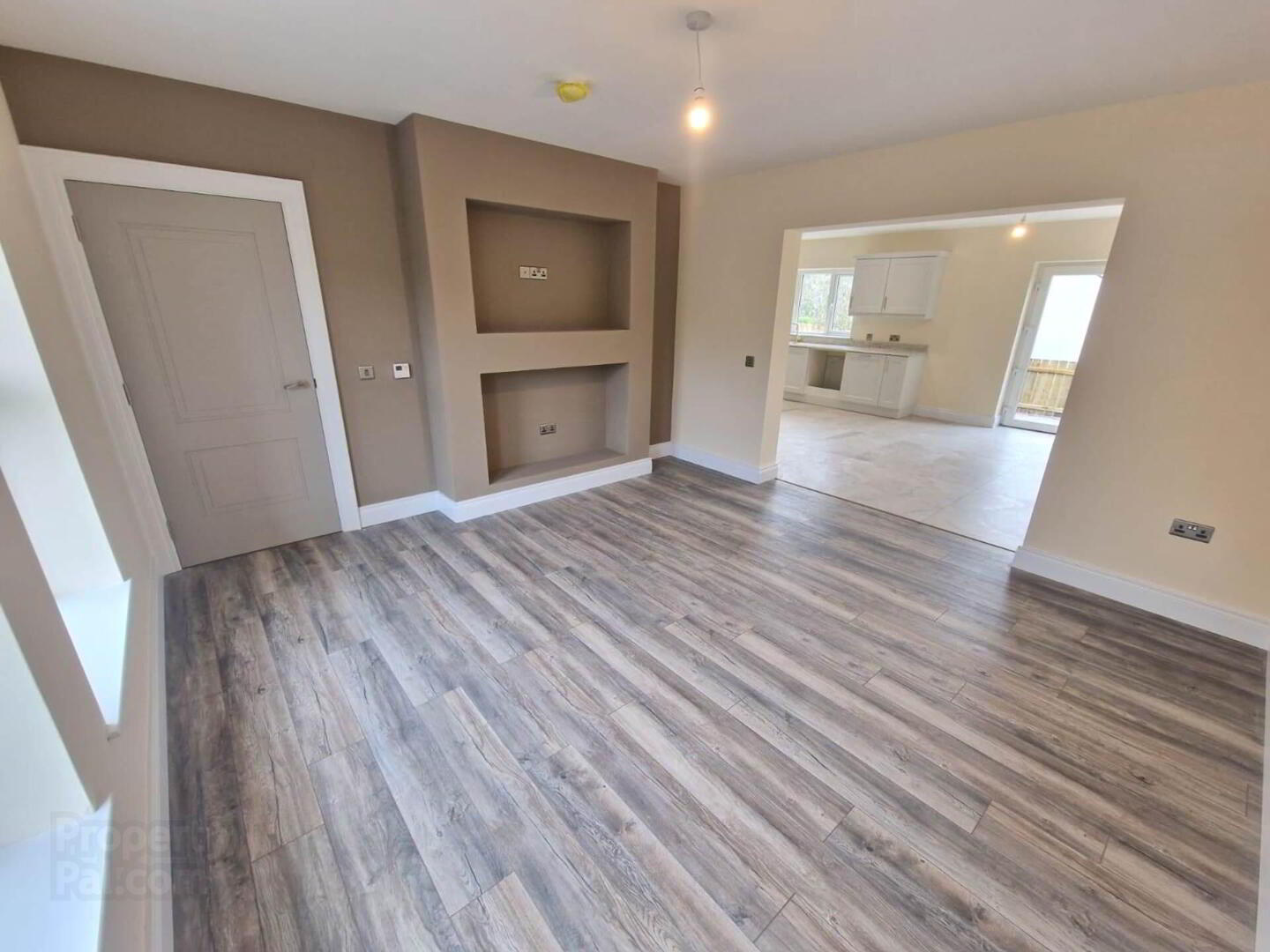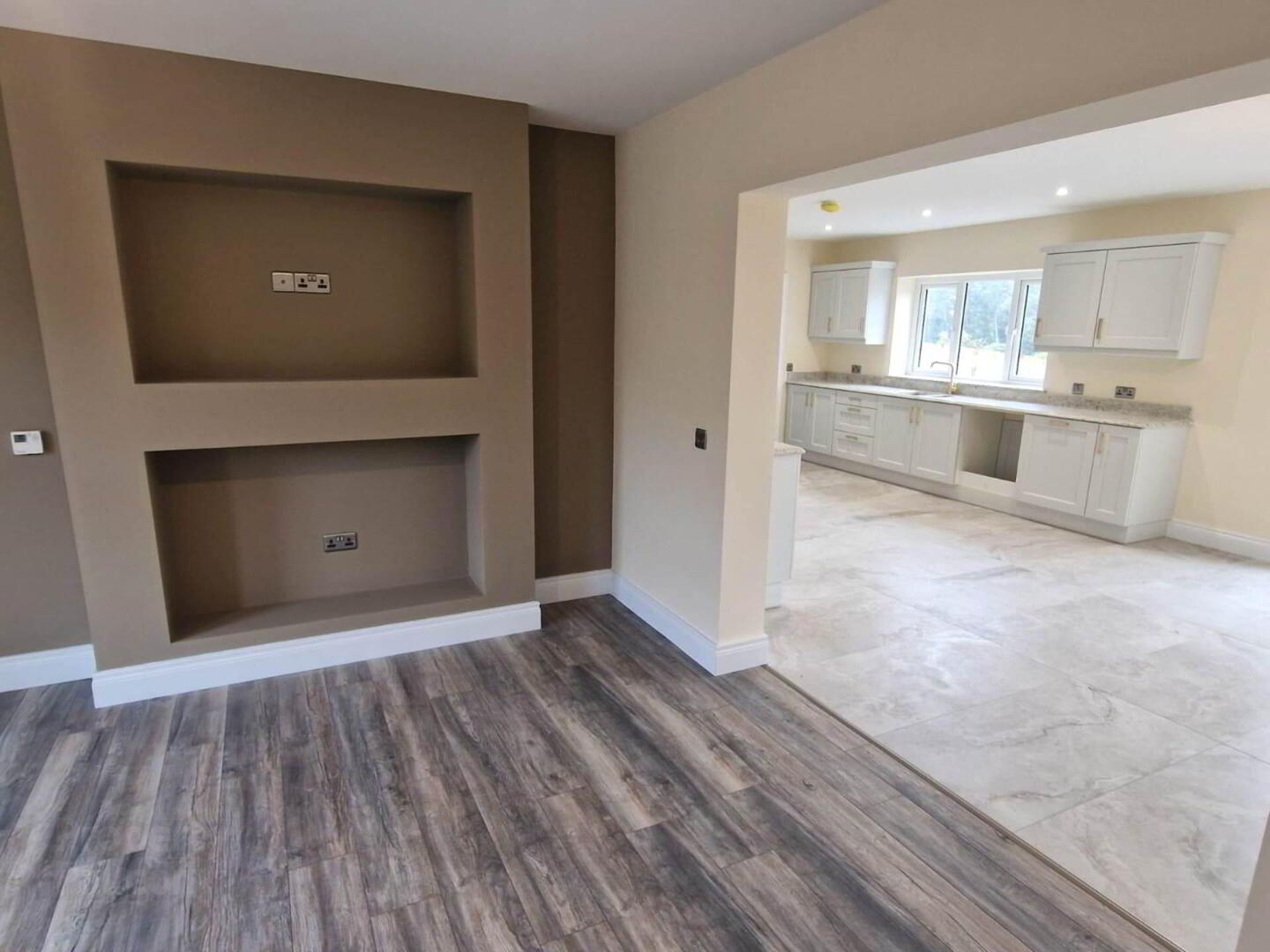


2 Castletown Brae,
Fintona, Omagh, BT78 2FA
5 Bed Detached House
Offers Over £299,950
5 Bedrooms
3 Bathrooms
2 Receptions
Property Overview
Status
For Sale
Style
Detached House
Bedrooms
5
Bathrooms
3
Receptions
2
Property Features
Tenure
Freehold
Energy Rating
Heating
Oil
Property Financials
Price
Offers Over £299,950
Stamp Duty
Rates
£1,000.00 pa*¹
Typical Mortgage
Property Engagement
Views Last 7 Days
150
Views Last 30 Days
696
Views All Time
6,541

Features
- Newly built detached property located in a popular development in Fintona village
- Convenient access to local amenities including schools, shops & cafes
- Close to the renowned Fintona Golf course
- Stylish, modern interiors with impeccable attention to detail throughout
- Living room featuring media wall, leading into the open plan kitchen/dining
- Beautifully finished kitchen, featuring granite worktops & gold accents
- Four bedrooms upstairs, master includes a dressing room ensuite
- Second reception room downstairs, could be utilised as a fifth bedroom
- Estate fencing & laurel hedge boundary, ample car parking space
- Ready to move in to!
This modern home boasts stylish interiors and meticulous attention to detail, offering all the space you need for a busy, contemporary lifestyle. A bright entrance hall leads to the main living areas, with the living room featuring a media wall allowing space for an electric fireplace and TV ideal for cosy movie nights! The open-plan kitchen/dining area is elegantly finished in neutral tones with granite worktops featuring gold accents. There`s ample space for both dining and relaxation, with patio doors that flood the room with natural light and lead to an outdoor patio area. Additionally, the ground floor includes a second reception room, which could serve as a fifth bedroom, a spacious utility room with plenty of storage, and a convenient WC.
Upstairs, the first floor offers four generously sized bedrooms, including the master suite with its own dressing room and ensuite shower. The family bathroom is luxuriously appointed, featuring a freestanding bath, vanity, and WC.
Outside, the property is set on a large plot within the development. Estate fencing and laurel hedging create a private boundary, while off-street parking accommodates multiple vehicles. The manicured gardens, complete with a patio area for summer enjoyment and a garden shed, enhance the outdoor space.
Dimensions:
Entrance Hallway - 20` x 11`
Family room - 15` x 14`
Kitchen/dining Room - 28` x 16`
Living room 16`x15`
Utility Room 12` x 9`
Bedroom one - 29` x 15`
Bedroom two - 15` x 9`
Bedroom three - 15` x 15`
Bedroom four - 15` x 12`
Bathroom 10` x 11`
Get in touch for further information or to arrange your viewing.
Tel: 028 66 022200
Email: [email protected]
For the exact location copy the below three words into www.what3words.com
what3words /// surcharge.earlobes.ketchup
Notice
Please note we have not tested any apparatus, fixtures, fittings, or services. Interested parties must undertake their own investigation into the working order of these items. All measurements are approximate and photographs provided for guidance only.MISREPRESENTATION CLAUSE
Watters Property Sales give notice to anyone who may read these particulars as follows. These particulars do not constitute any part of an offer or contract. Any intending purchasers or lessees must satisfy them selves by inspection or otherwise to the correctness of each of the statements contained in these particulars. We cannot guarantee the accuracy or description of any dimensions, texts or photos which also may be taken by a wide camera lens or enhanced by photo shop. All dimensions are taken to the nearest 5 inches. Descriptions of the property are inevitably subjective and the descriptions contained herein are given in good faith as an opinion and not by way of statement of fact. The heating system and electrical appliances have not been tested and we cannot offer any guarantees on their condition.

Click here to view the video



