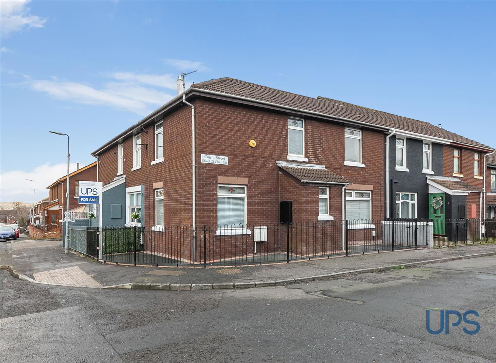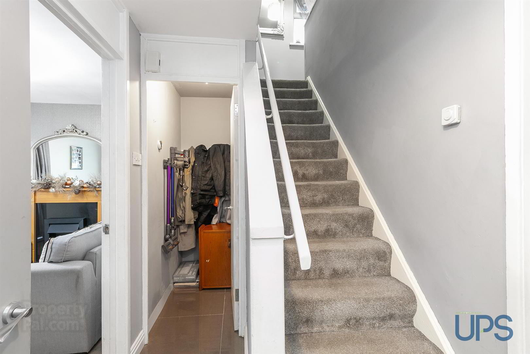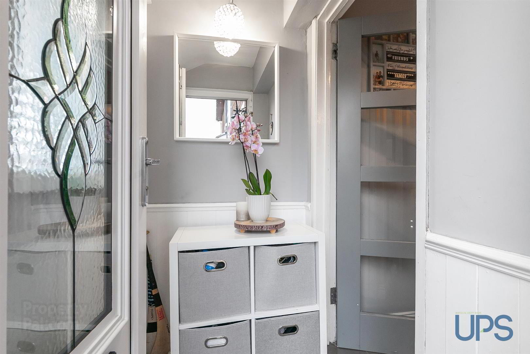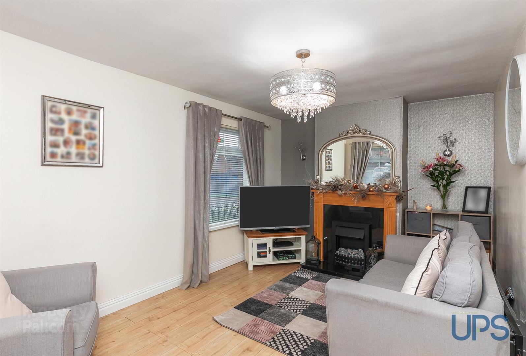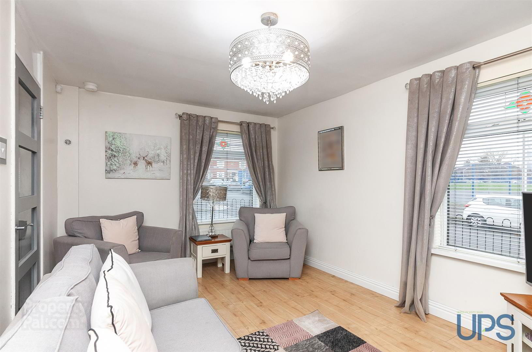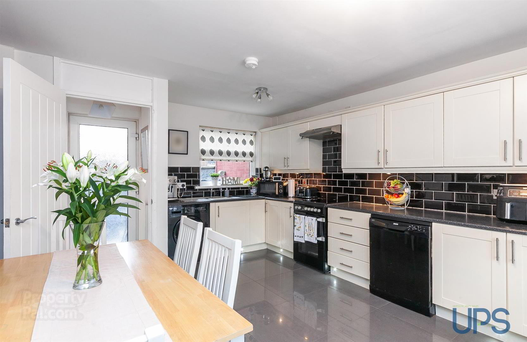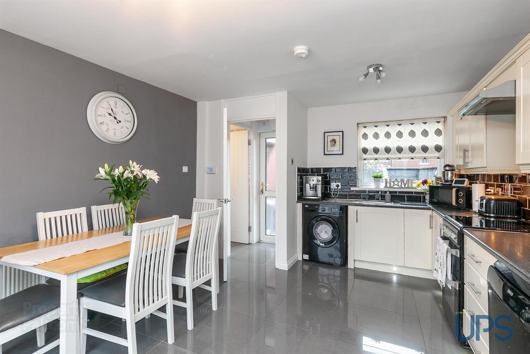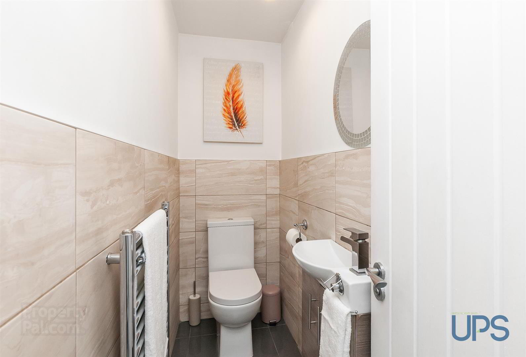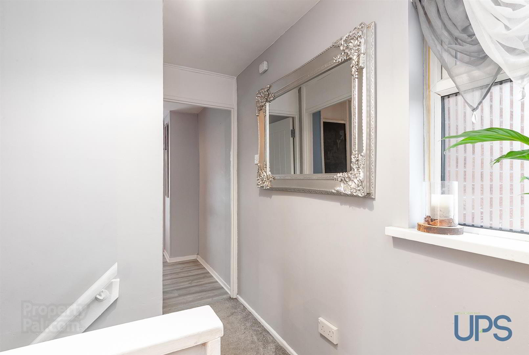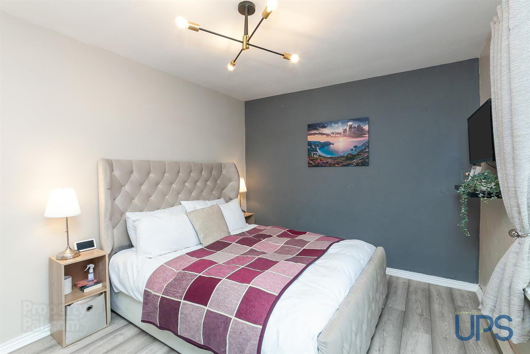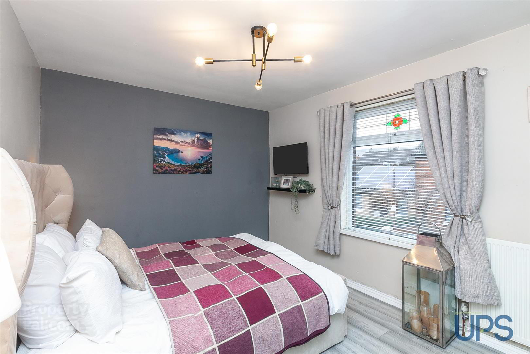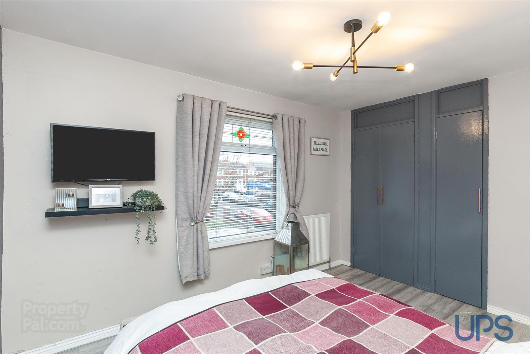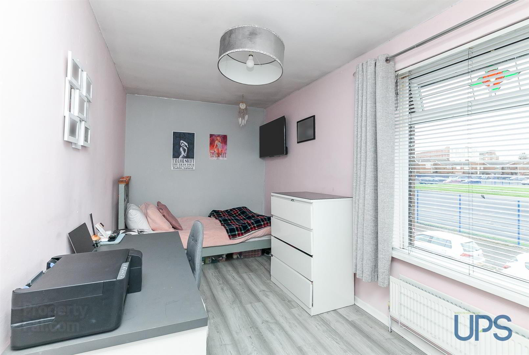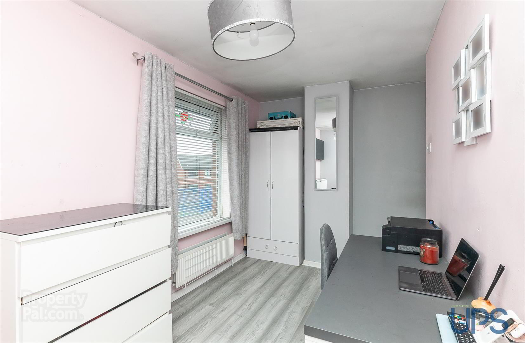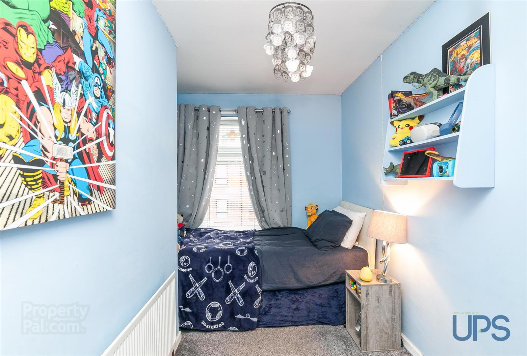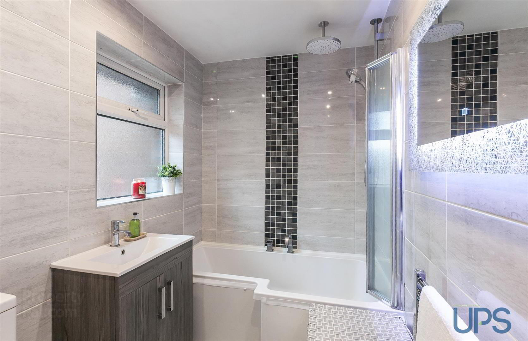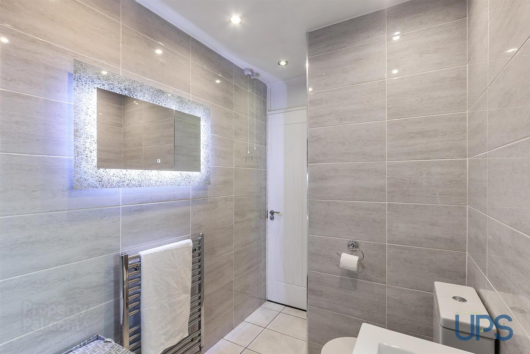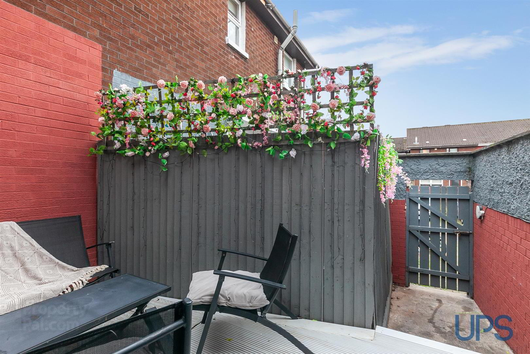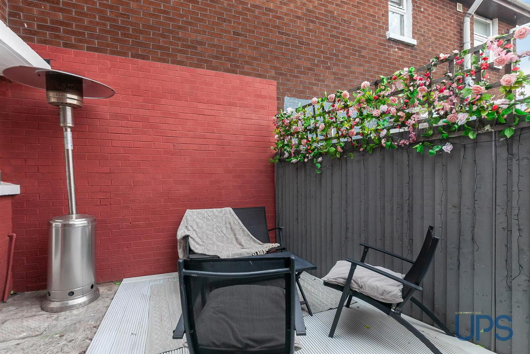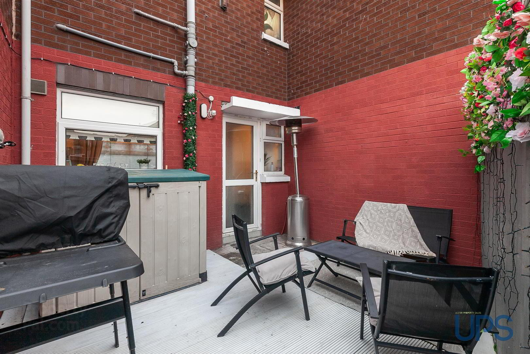2 Cairns Street,
Falls Road, Belfast, BT12 4NJ
3 Bed Mid-terrace House
Sale agreed
3 Bedrooms
1 Bathroom
1 Reception
Property Overview
Status
Sale Agreed
Style
Mid-terrace House
Bedrooms
3
Bathrooms
1
Receptions
1
Property Features
Tenure
Leasehold
Energy Rating
Broadband
*³
Property Financials
Price
Last listed at Offers Around £149,950
Rates
£887.35 pa*¹
Property Engagement
Views Last 7 Days
39
Views Last 30 Days
224
Views All Time
4,982
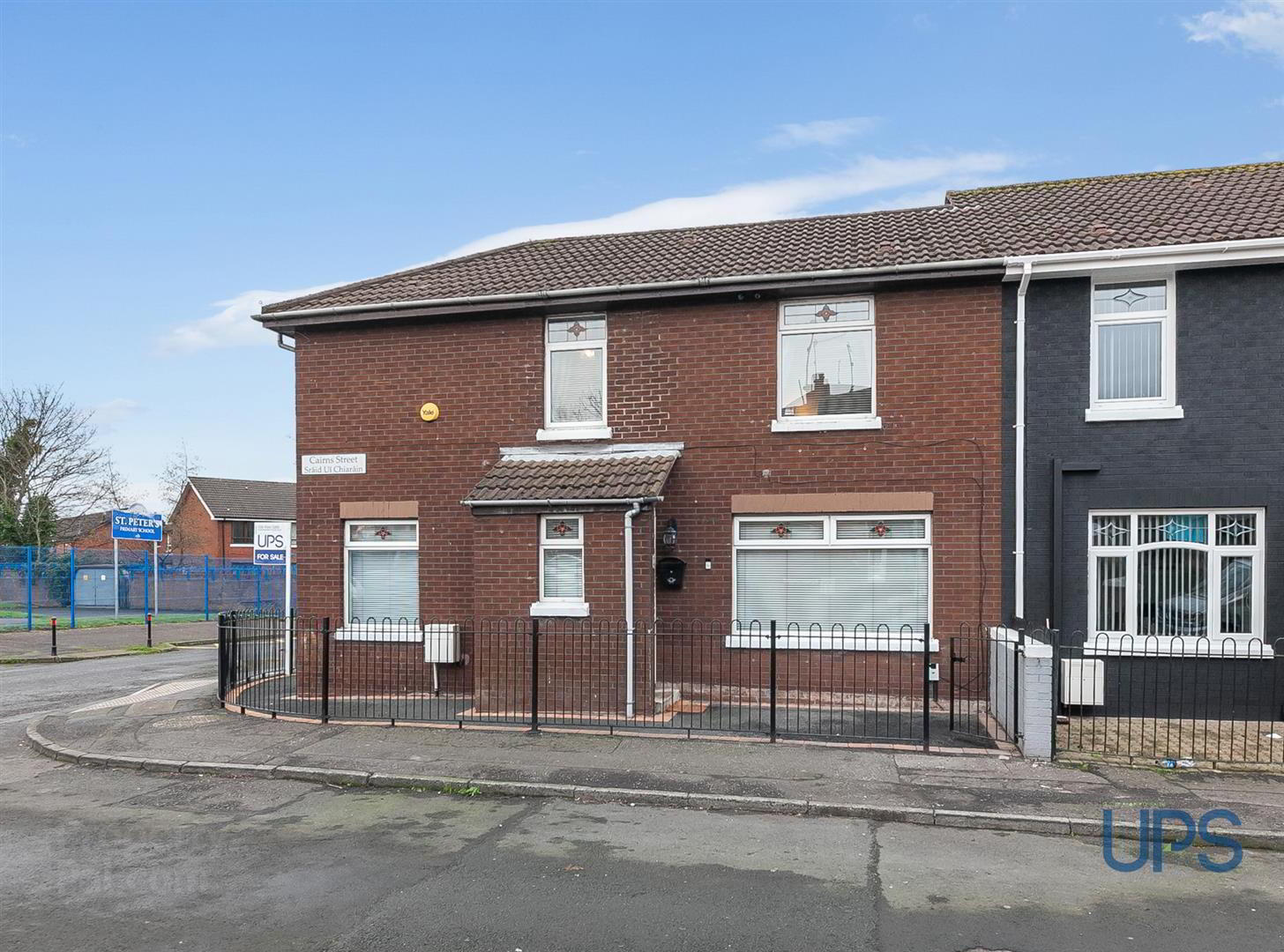
Features
- Ideally placed close to the city centre, the wider motorway network including arterial routes, and a short walk to the Royal Victoria Hospital.
- Beautifully appointed with three good-sized bedrooms and sizeable living space in this hugely convenient location.
- Living room with attractive fireplace.
- Luxury fitted kitchen open plan to sizable dining/entertaining area.
- Downstairs W.C.
- Luxury white bathroom suite with spotlights & contemporary tiling.
- Gas-fired central heating / UPVC double glazing / Higher-than-average energy rating (EPC C-74)
- Low-maintenance enclosed rear garden.
- Excellent transport links within a short walk, along with bus, taxi, and the Glider service!
- The new multi-million-pound Grand Central Station is easily accessible, plus there are lots of schools close by—viewing is strongly advised!
This well-appointed home is opposite St. Peters Primary School and close to Dunville Park, as well as state-of-the-art leisure facilities and an abundance of amenities on the nearby Falls Road, not forgetting just a short commute to all the shops and services on the Boucher Road, and with low maintenance living in such a convenient location, this home is sure to appeal to many!
Three good-sized bedrooms, bedrooms 2 & 3 with built-in robes, and a luxury white bathroom suite with spotlights and contemporary tiling complete the first-floor accommodation.
On the ground floor there is an entrance porch leading to a welcoming entrance hall that has a handy storage cupboard and a good-sized living room that has an attractive fireplace. In addition, there is a bright and airy luxury-fitted kitchen that is open plan to a large dining/entertaining space along with a handy downstairs W.C.
Other qualities include gas-fired central heating and UPVC double glazing, together with a well-maintained, low-maintenance rear garden.
Clonard Monastery and St. Peters Cathedral are also close by, as are beautiful parklands, cafes, restaurants, and much more, and this most attractive home must be seen to be fully appreciated.
Early viewing strongly recommended!
- GROUND FLOOR
- Upvc double glazed front door to;
- ENTRANCE PORCH
- Beautiful tiled floor, partially wood panelled walls, inner door to;
- ENTRANCE HALL
- Beautiful tiled floor, cloakroom.
- LIVING ROOM 4.60m x 2.77m (15'1 x 9'1)
- Wooden effect strip floor, attractive fireplace.
- LUXURY KITCHEN / DINING AREA 4.72m x 3.38m (15'6 x 11'1)
- Range of high and low level units, single drainer stainless steel sink unit, extractor fan, partially tiled floor, plinth lighting, beautiful tiled floor, partially tiled walls, open plan to dining area.
- DOWNSTAIRS W.C
- Low flush w.c, wash hand basin, beautiful tiled floor and partially tiled walls, chrome effect towel warmer, chrome effect sanitary ware.
- FIRST FLOOR
- LANDING
- Hotpress / gas boiler.
- BEDROOM 1 3.71m x 2.87m (12'2 x 9'5)
- Wooden effect strip floor, built-in robes.
- BEDROOM 2 4.04m x 3.18m (13'3 x 10'5)
- BEDROOM 3 3.76m x 2.01m (12'4 x 6'7)
- Built-in robes.
- LUXURY WHITE BATHROOM SUITE
- Bath, low flush w.c, wash hand basin, storage unit, chrome effect sanitary ware, chrome effect towel warmer, spotlights, contemporary tiled walls and floor.
- OUTSIDE
- Rear garden.


