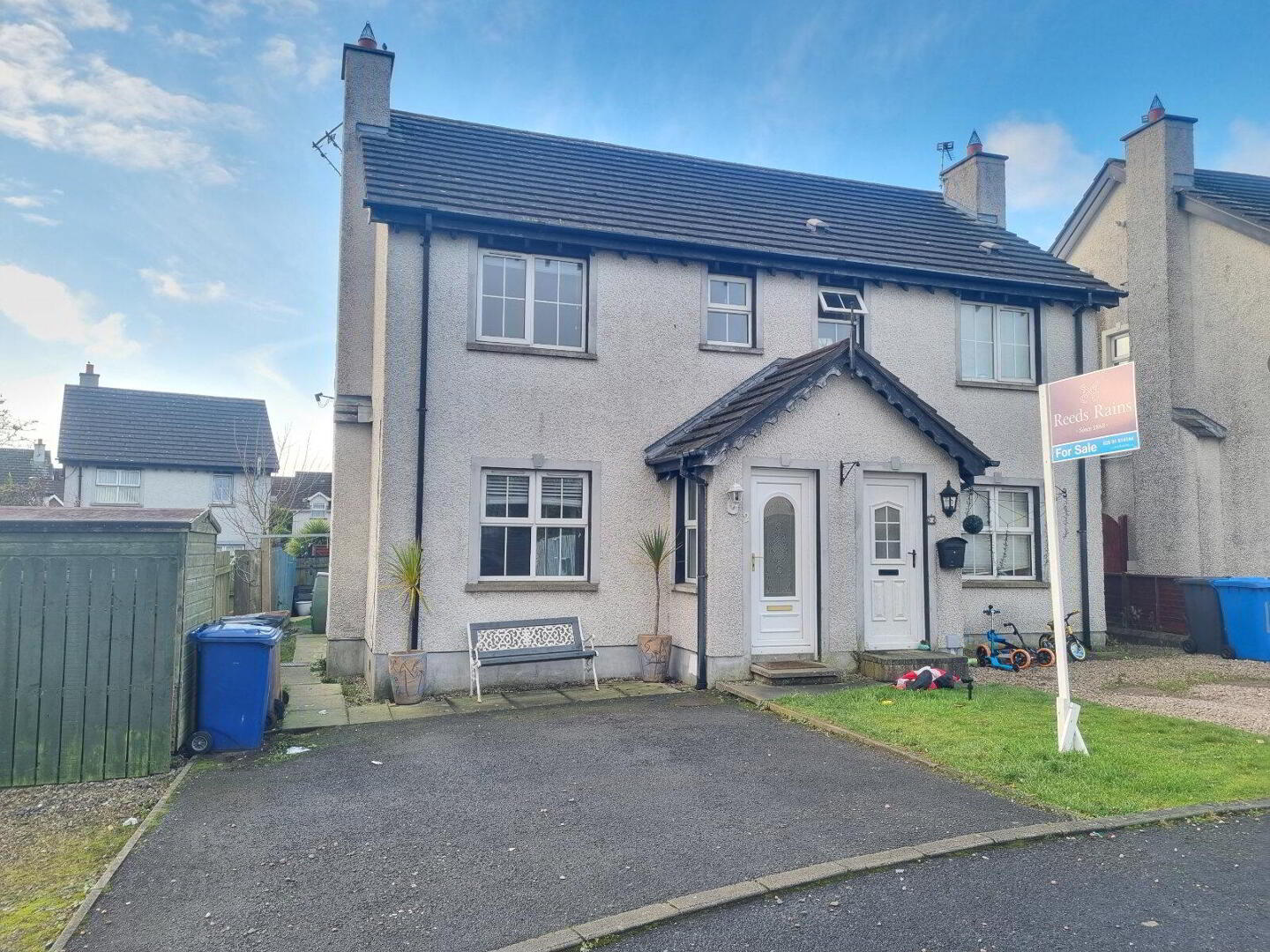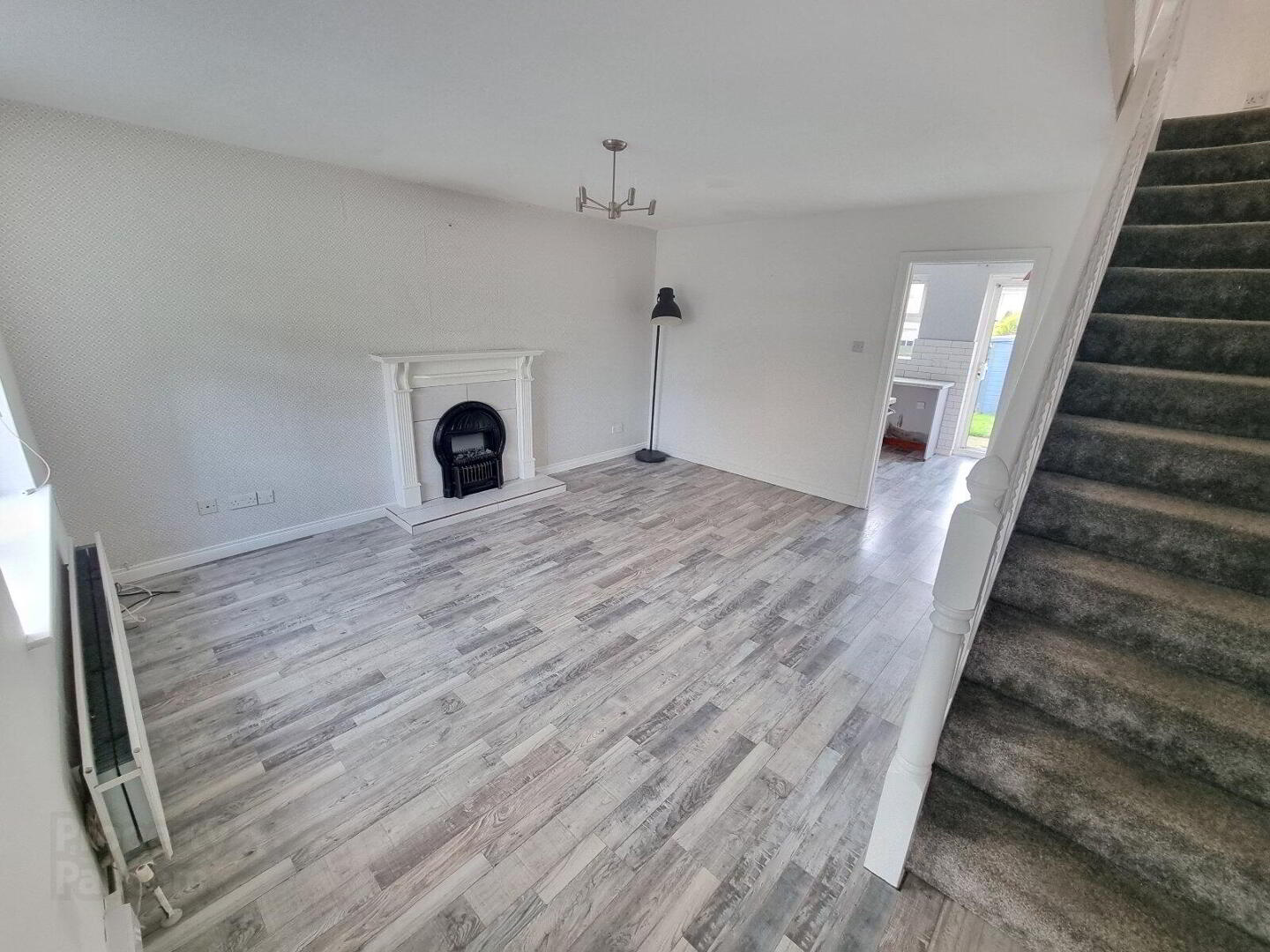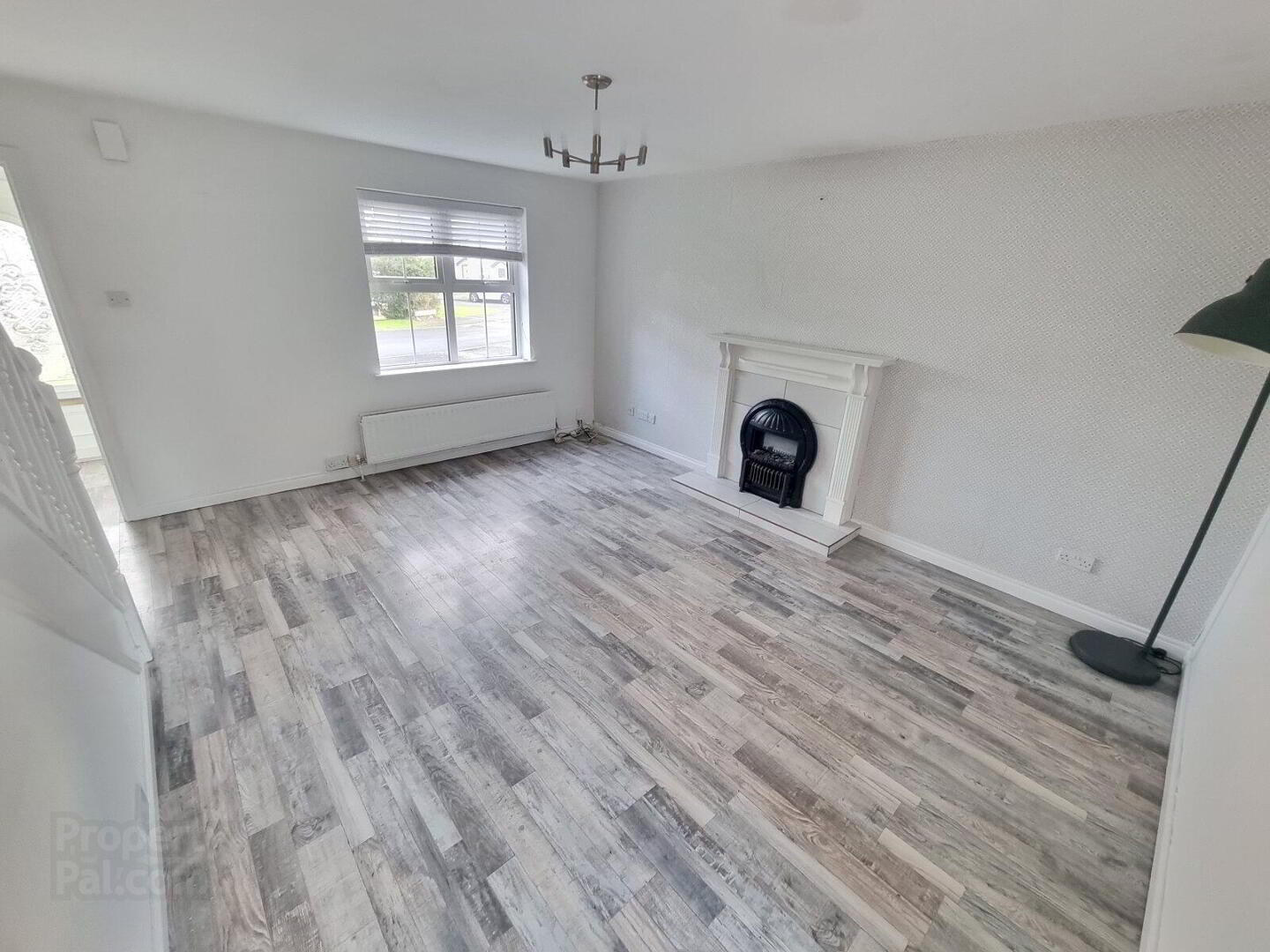


2 Cairndore Grange,
Newtownards, BT23 8PD
3 Bed Semi-detached House
Asking Price £150,000
3 Bedrooms
2 Bathrooms
1 Reception
Property Overview
Status
For Sale
Style
Semi-detached House
Bedrooms
3
Bathrooms
2
Receptions
1
Property Features
Tenure
Not Provided
Energy Rating
Broadband
*³
Property Financials
Price
Asking Price £150,000
Stamp Duty
Rates
£868.02 pa*¹
Typical Mortgage
Property Engagement
Views Last 7 Days
1,029
Views All Time
5,661

Features
- Attractive semi detached home in popular residential area
- Three bedrooms - Master with ensuite
- Oil heating and double glazing
- Ideal first time buy or investment
- Close to local amenities and public transport routes
- Driveway parking to front and garden to rear
Viewing by Appointment
Reeds Rains are delighted to present for sale this well appointed semi detached home in the popular Cairndore development located off the Movilla Road in Newtownards.
The property is ideally located close to a number of local amenities, public transport and Abbey Primary School.
The home will also appeal to an array of purchasers from first time buyers, to investors or to those looking to downsize.
Internally the property comprises on the ground floor of an entrance porch, living room and kitchen dining, while on the first floor there are three bedrooms - master with ensuite and a bathroom.
The property is further enhanced with oil fired central heating and double glazing,
To arrange your private appointment please contact Reeds Rains Newtownards on 028 9181 4144.
- Description
- Reeds Rains are delighted to present for sale this well appointed semi detached home in the popular Cairndore development located off the Movilla Road in Newtownards. The property is ideally located close to a number of local amenities, public transport and Abbey Primary School. The home will also appeal to an array of purchasers from first time buyers, to investors or to those looking to downsize. Internally the property comprises on the ground floor of an entrance porch, living room and kitchen dining, while on the first floor there are three bedrooms - master with ensuite and a bathroom. The property is further enhanced with oil fired central heating and double glazing, To arrange your private appointment please contact Reeds Rains Newtownards on 028 9181 4144.
- GROUND FLOOR
- Entrance Porch
- PVC door. Laminate floor. Glazed door to:
- Living Room
- 4.67m x 4.6m (15'4" x 15'1")
Laminate floor. Understairs storage. Fire surround with electric fire inset. - Kitchen / Dining
- 4.57m x 2.57m (14'12" x 8'5")
Fitted kitchen with a range of high and low level units and laminate work tops. Stainless steel single drainer sink unit with mixer tap. Plumbed for washing machine and space for fridge. 4 ring ceramic hob, extractor fan and single oven. Laminate floor and part tiled walls. Recessed spotlights. Patio doors to rear. - FIRST FLOOR
- Landing
- Hot press.
- Master Bedroom
- 3.5m x 2.57m (11'6" x 8'5")
Laminate floor. - Ensuite
- Modern white suite comprising low flush WC, vanity wash hand basin with mixer tap and enclosed shower cubicle with electric shower. Part tiled walls and extractor fan.
- Bedroom 2
- 2.87m x 2.5m (9'5" x 8'2")
- Bedroom 3
- 2.26m x 1.88m (7'5" x 6'2")
- Bathroom
- 2.5m x 1.73m (8'2" x 5'8")
White suite comprising low flush WC, pedestal wash hand basin with mixer tap and panel bath with electric shower over. Part tiled walls and recessed spotlights. Extractor fan. - Outside
- Front garden with small area laid in lawns and tarmac driveway. Rear garden laid in lawns with feature patio area. Garden shed.
- Heating Type
- Oil fired central heating.
- Glazing Type
- Double glazed.
- CUSTOMER DUE DILIGENCE
- As a business carrying out estate agency work, we are required to verify the identity of both the vendor and the purchaser as outlined in the following: The Money Laundering, Terrorist Financing and Transfer of Funds (Information on the Payer) Regulations 2017 - https://www.legislation.gov.uk/uksi/2017/692/contents To be able to purchase a property in the United Kingdom all agents have a legal requirement to conduct Identity checks on all customers involved in the transaction to fulfil their obligations under Anti Money Laundering regulations. We outsource this check to a third party and a charge will apply of £20 + Vat for each person.





