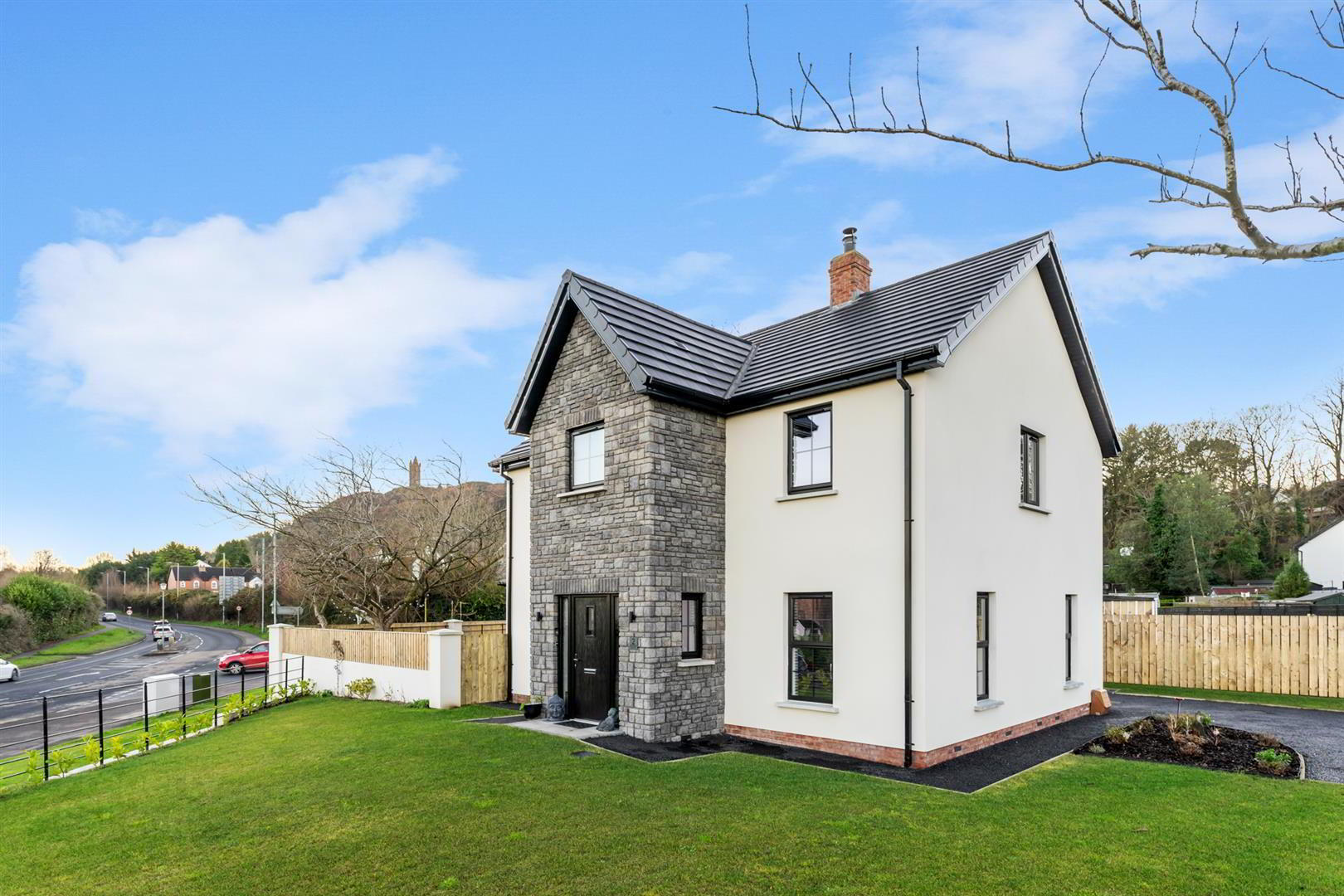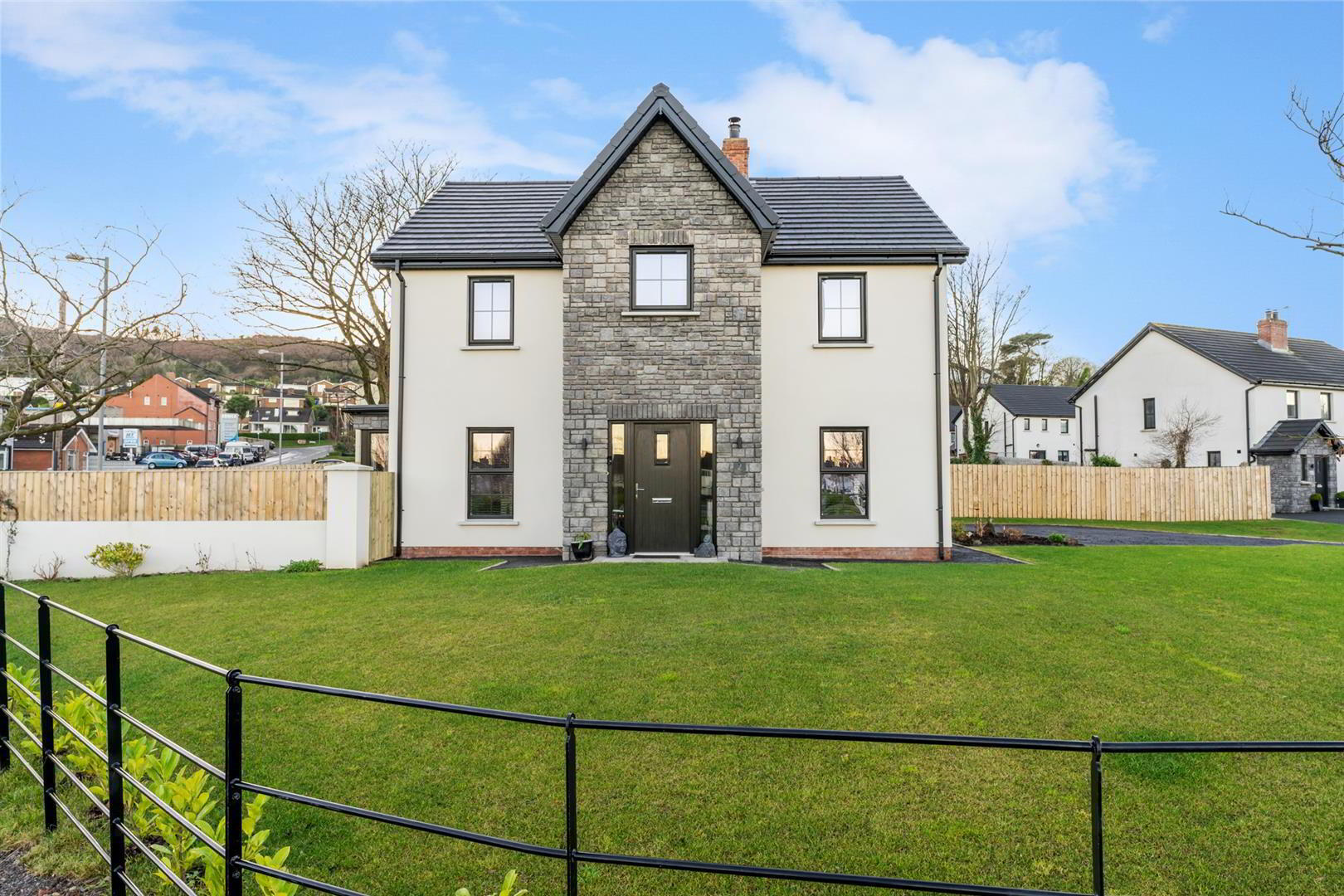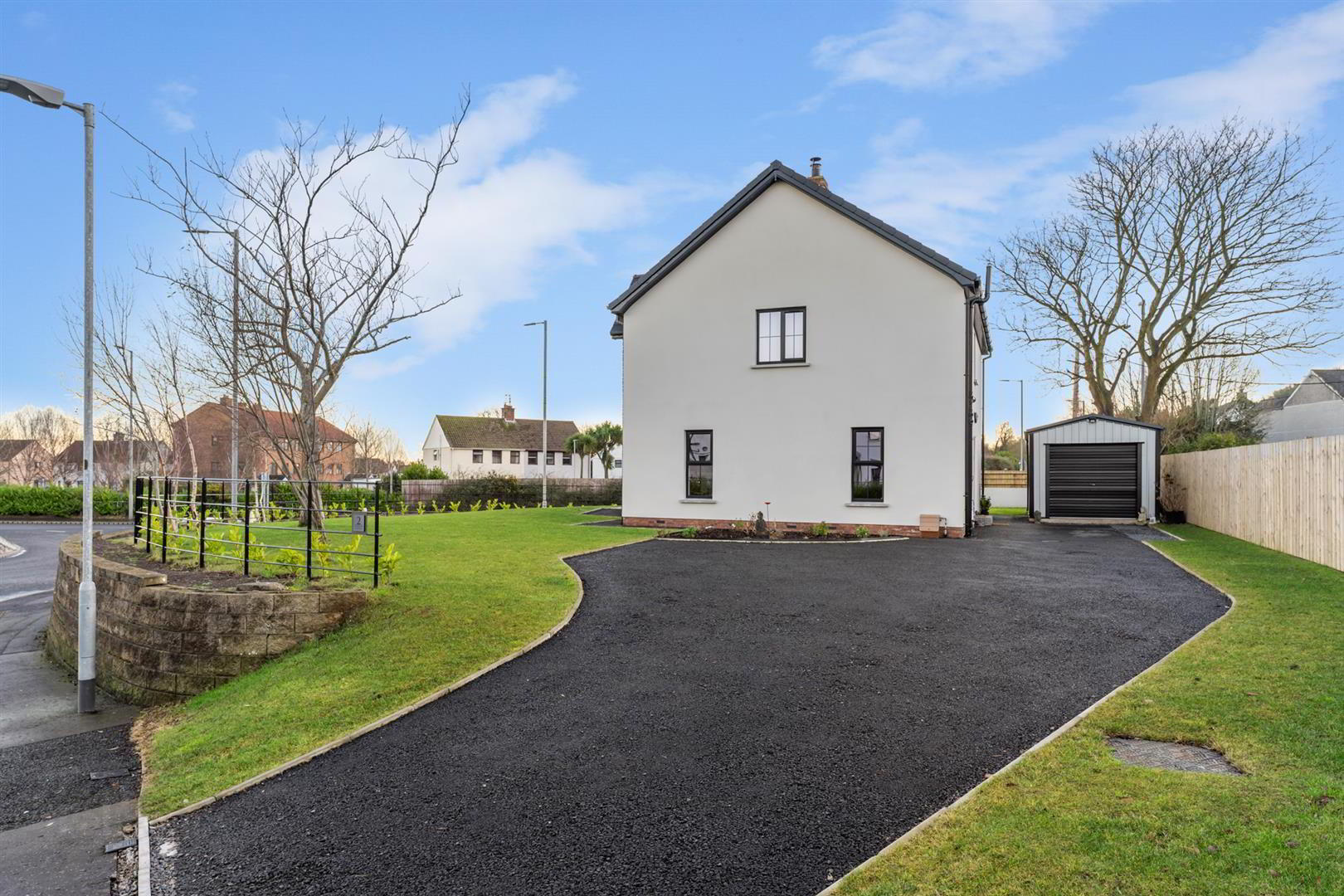


2 Blackrock Hollow,
Newtownards, BT23 4ZR
4 Bed Detached House
Offers Around £340,000
4 Bedrooms
3 Bathrooms
2 Receptions
Property Overview
Status
For Sale
Style
Detached House
Bedrooms
4
Bathrooms
3
Receptions
2
Property Features
Tenure
Freehold
Energy Rating
Property Financials
Price
Offers Around £340,000
Stamp Duty
Rates
£1,873.08 pa*¹
Typical Mortgage
Property Engagement
Views All Time
2,297

Features
- Recently Constructed, Detached Family Home Circa 1500 Sq Ft
- Dual Aspect Living Room With Feature Multi-Fuel Burning Stove
- Stunning Kitchen Open Plan To Dining And Living Area, With Separate Utility
- Four Bright And Spacious Bedrooms, Master With Ensuite Shower Room
- Four Piece Bathroom Suite With Freestanding Bath And Ground Floor Cloakroom
- A Rated EPC, Gas Fired Central Heating And uPVC Double Glazed Windows
- Steel Framed Garage And Tarmac Driveway For Multiple Vehicles
- Within Walking Distance To Newtownards Town Centre And A Range Of Local Amenities
Situated at the entrance to the Blackrock Hollow development, this property enjoys a sense of individuality while being part of a vibrant community. With circa 1,500 sq ft of thoughtfully designed living space, this detached, four bedroom home is perfect for families or those seeking a spacious, high-quality home. Rated A on the EPC scale, and with 8 solar panels, this home offers exceptional energy performance, ensuring both environmental benefits and reduced energy costs.
Just a short stroll from Newtownards, Blackrock Hollow provides the perfect balance of tranquility and convenience. With a wealth of amenities, including restaurants, shopping centres, and entertainment options, everything you need is close at hand. The bus station is less than 10 minutes’ walk away, providing easy access to Belfast and beyond, while the George Best Belfast City Airport is within a short commute.
Families will appreciate the excellent local education options, including the esteemed Regent House Grammar School, just a 5-minute walk from the property.
For those seeking leisure and outdoor activities, you’ll find Scrabo Golf Club, Kiltonga Wildlife Reserve, Scrabo Tower, and the stunning Mount Stewart House and Gardens all nearby. A short drive brings you to the natural beauty of Strangford Lough, offering breathtaking views, diverse wildlife, and opportunities to explore the great outdoors.
- Accommodation Comprises:
- Entrance Hall
- Tiled flooring.
- Living Room 3.1 x 7.1 (10'2" x 23'3")
- Dual aspect windows to front and side, and multi-fuel burning stove with tiled hearth.
- Kitchen/Dining/Living Area 3.1 x 7.1 (10'2" x 23'3")
- Excellent range of high and low level units with laminate work surfaces, stainless steel sink with mixer tap and drainer, integrated appliances to include; fridge freezer, oven, dishwasher, microwave and four ring gas hob, stainless steel extractor hood, tiled floor, space for informal dining, recessed spotlighting and access to rear garden.
- Utility Room
- Range of high and low level units with laminate work surfaces, plumbed for washing machine, space for tumble dryer and fridge/freezer, stainless steel sink with mixer tap, enclosed gas boiler and tiled floor.
- Cloakroom/WC
- White suite comprising low flush wc, wall mounted vanity unit with mixer tap and tiled splashback, tile floor and understairs storage.
- First Floor
- Landing
- Built in storage and access to roof space with power and light via Slingsby type ladder.
- Bedroom 1 3.3 x 4.3 (10'9" x 14'1")
- Double bedroom with dual aspect windows to front and side.
- Ensuite
- White suite comprising walk in shower cubicle with overhead rainfall shower and glazed shower screen, low flush wc, wall mounted vanity unit with mixer tap with tiled splashback, recessed spotlighting, extractor fan and tiled floor.
- Bedroom 2 3.1 x 3.4 (10'2" x 11'1")
- Double bedroom.
- Bedroom 3 3.1 x 3.4 (10'2" x 11'1")
- Double bedroom.
- Bedroom 4 2.5 x 3.4 (8'2" x 11'1")
- Bathroom
- White suite comprising walk in shower cubicle with overhead rainfall shower and glazed shower screen, free standing bath with mixer tap, low flush wc, wall mounted vanity unit with mixer tap with tiled splashback, recessed spotlighting, extractor fan and tiled floor.
- Steel Framed Garage 3.0 x 5.0 (9'10" x 16'4")
- Power and light with up and over door.
- Outside
- Front and Side; Tarmac driveway for multiple vehicles, paved walkway, area in lawn, mature plants.
Rear; Fully enclosed area in lawn, with mature tree, outside tap and light.



