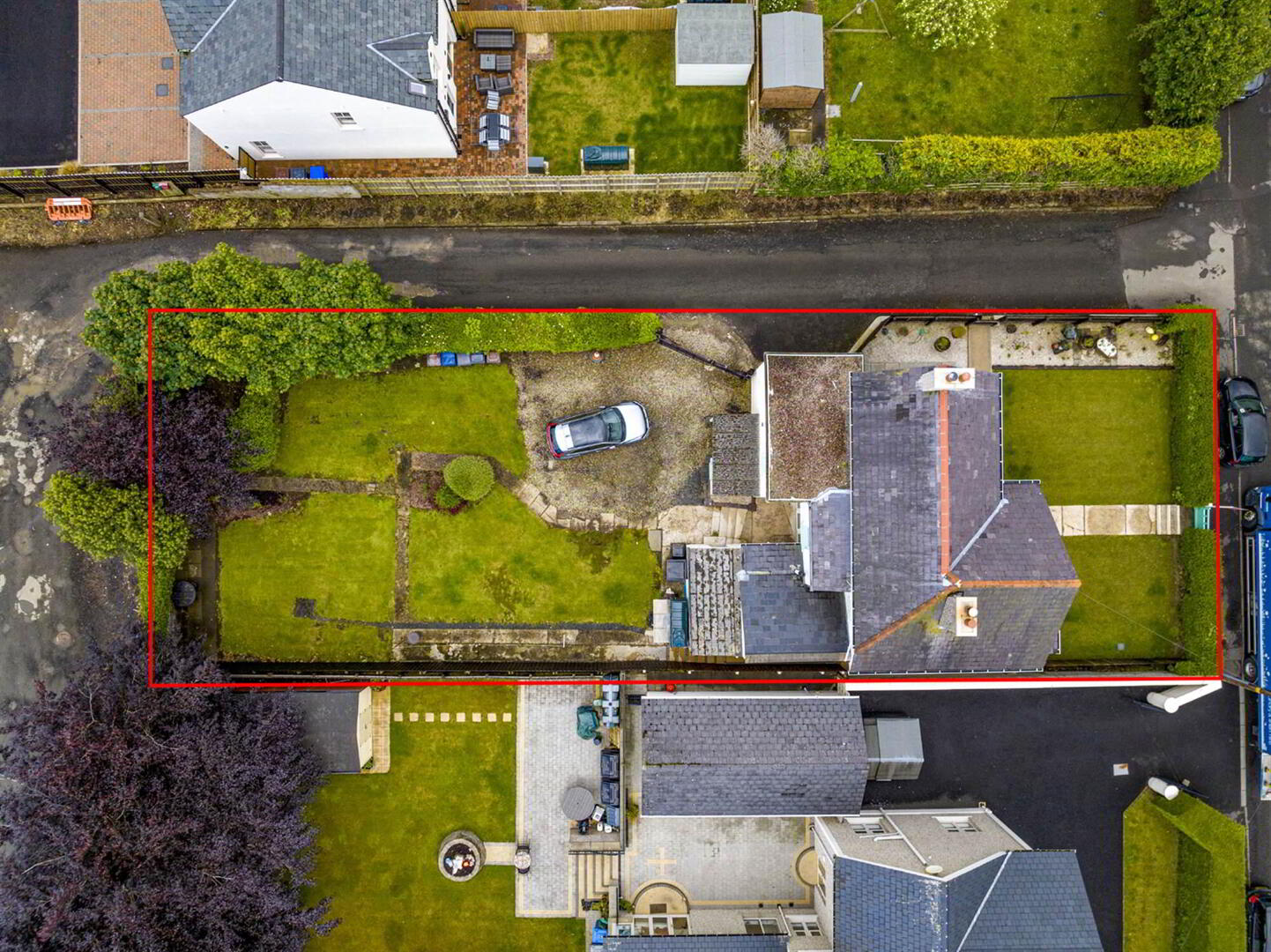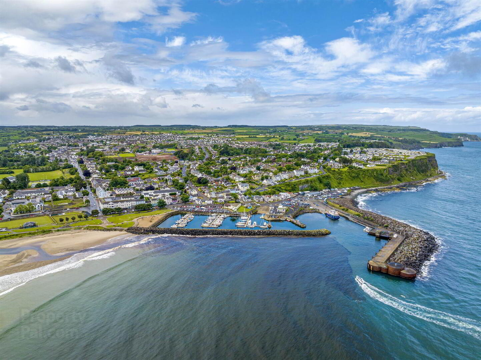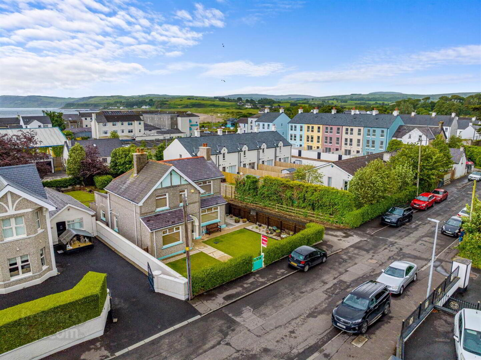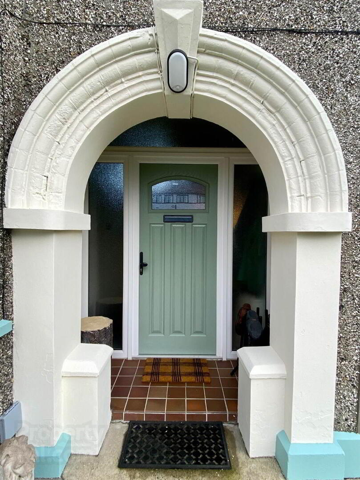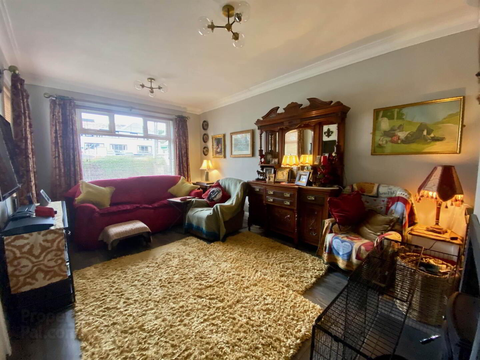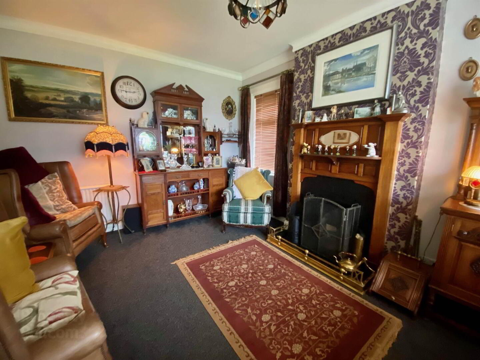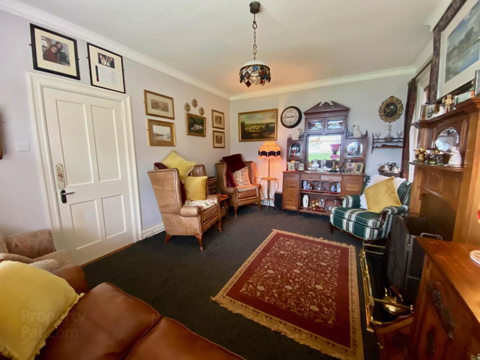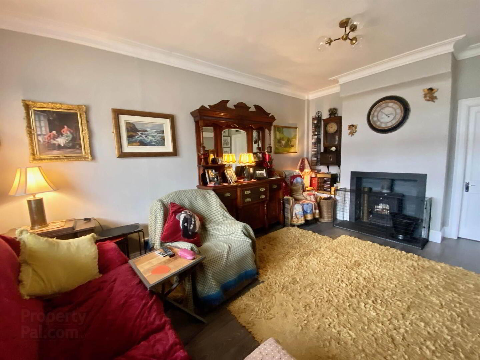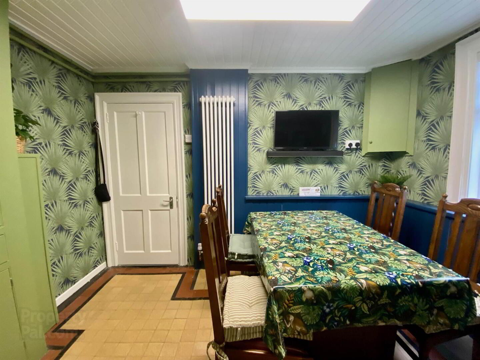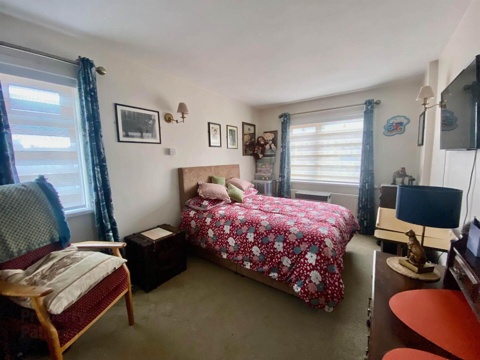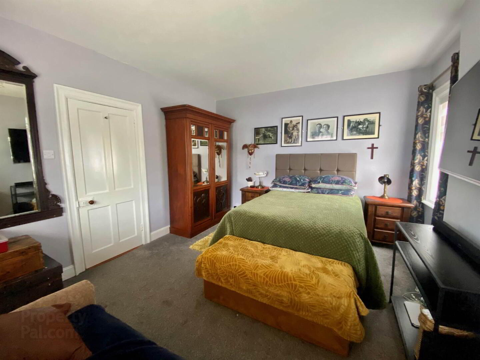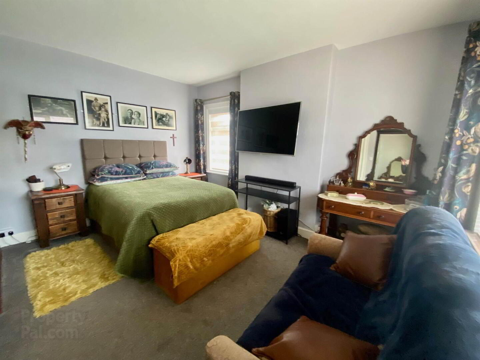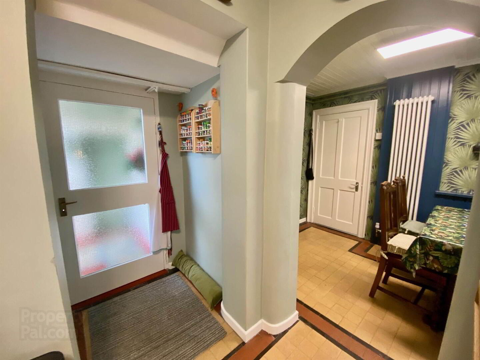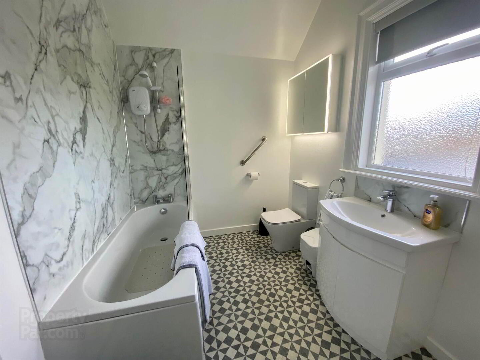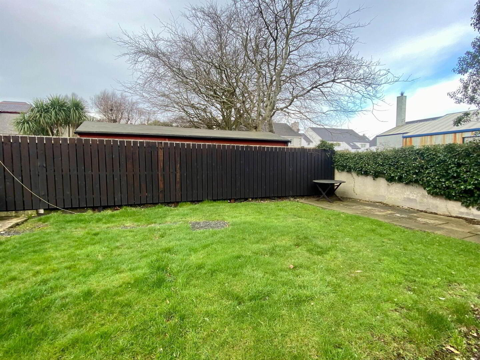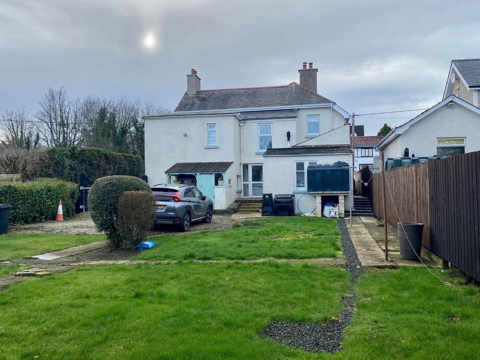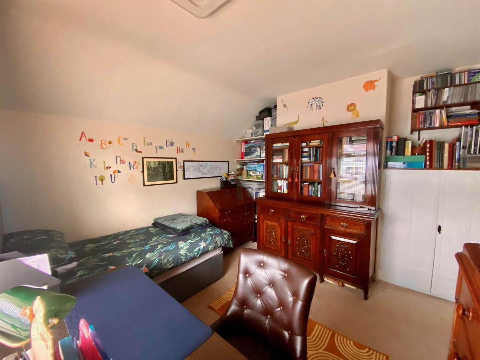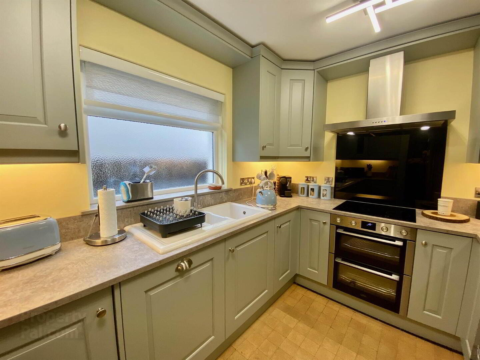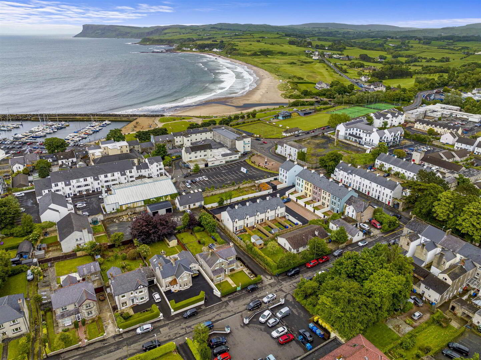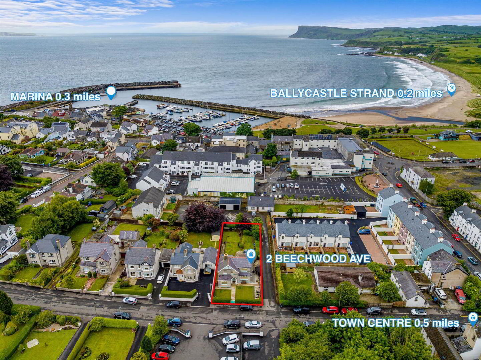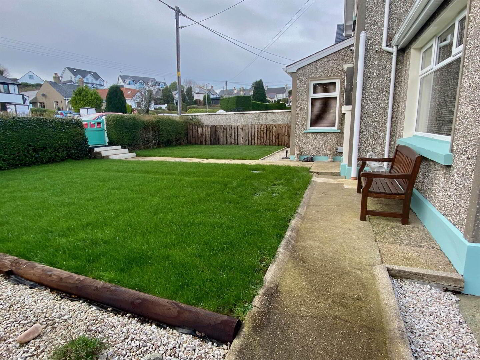2 Beechwood Avenue,
Ballycastle, BT54 6BL
4 Bed Detached House
Offers Around £450,000
4 Bedrooms
2 Receptions
Property Overview
Status
For Sale
Style
Detached House
Bedrooms
4
Receptions
2
Property Features
Tenure
Not Provided
Energy Rating
Heating
Oil
Broadband
*³
Property Financials
Price
Offers Around £450,000
Stamp Duty
Rates
£1,813.74 pa*¹
Typical Mortgage
Property Engagement
Views Last 7 Days
213
Views Last 30 Days
897
Views All Time
8,154
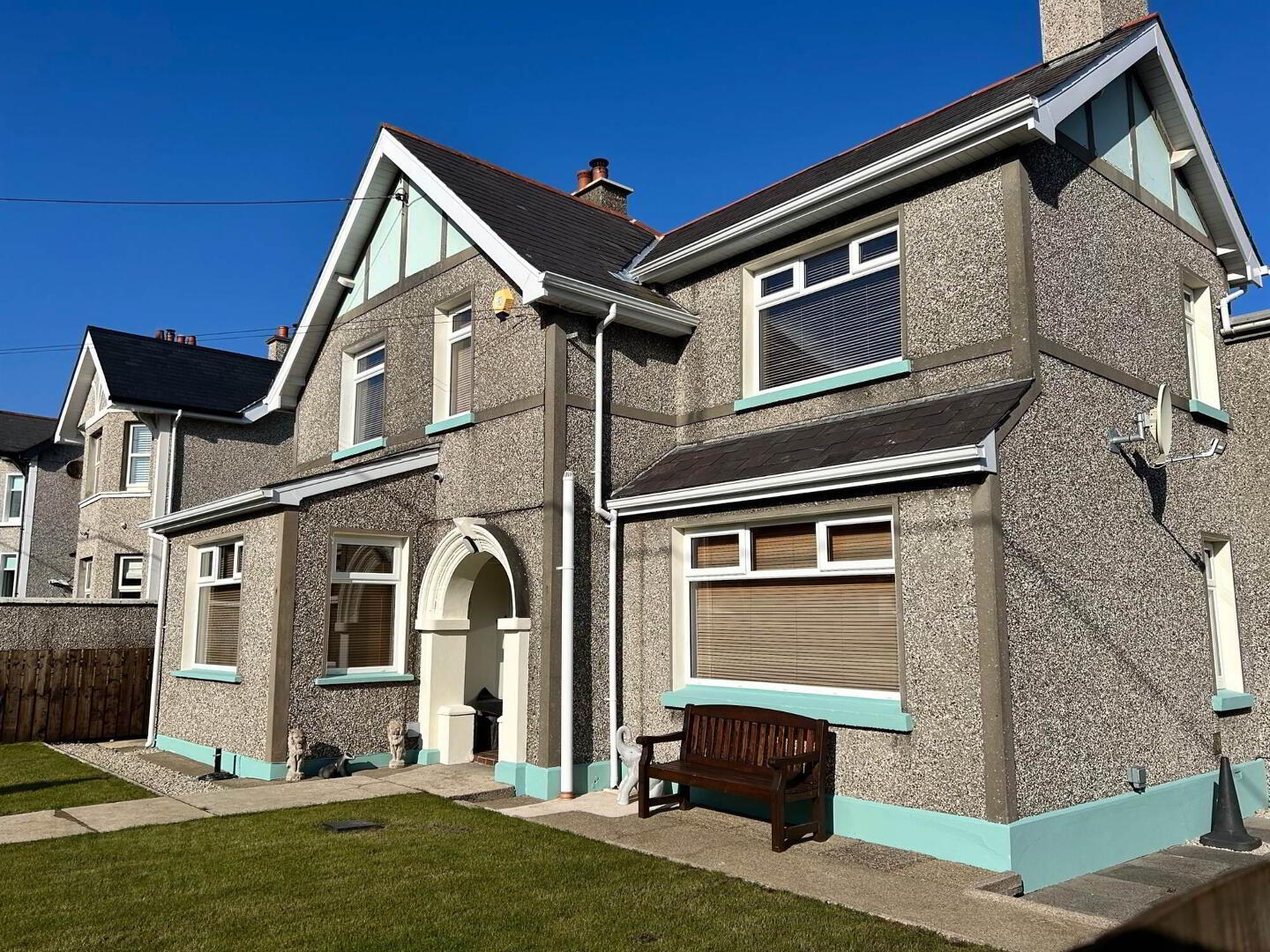
Features
- Excellent Detached Property Set on a Mature Site
- 2 Reception Rooms
- Kitchen
- 4 Bedrooms
- Modern Fitted Bathroom & Downstairs Shower Room
- uPVC Double Glazed Windows/Oil Fired Central Heating
- Various Renovation Works Carried out in the last 2 years
- Fully Replumbed & Many Areas Rewired
- Prime Sought After Location Only Seconds Walk to Ballycastle Beach & Sea Front Area
Ground Floor
- OPEN ARCHED ENTRANCE PORCH:
- Tiled flooring.
- RECEPTION HALL:
- Wood panelled walls.
- SITTING ROOM:
- 5.m x 3.68m (16' 5" x 12' 1")
Attractive oak fireplace with mirror inset and tiled hearth, cornice ceiling. - LIVING ROOM:
- 5.38m x 3.51m (17' 8" x 11' 6")
Multi-fuel burning stove, cornice ceiling, wood floor, sliding door to hall. - SHOWER ROOM:
- Shower cubilce with Triton electric shower, low flush wc, vanity basin with LED mirror.
- DINING ROOM:
- 2.82m x 2.26m (9' 3" x 7' 5")
(including recess). Glazed display units, part wood panelled walls, cupboard, sheeted ceiling, tiled floor. - KITCHEN:
- 3.28m x 2.36m (10' 9" x 7' 9")
A fantastic range of recently fitted eye and low level units, bowl and a half ceramic sink unit, integrated ‘Belling’ dishwasher, 4 ring ceramic hob and electric oven, stainless steel extractor fan, fridge freezer, integrated ‘Bosch’ washing machine, second extractor fan, glass display units, under cabinet lighting, and attractive tiled flooring. - REAR SUN PORCH:
First Floor
- LANDING:
- Coloured glass iwndow, storage cupboard.
- BEDROOM (1):
- 4.67m x 2.79m (15' 4" x 9' 2")
Points for wall lights, dual aspect windows to side and rear. - BEDROOM (2):
- 4.29m x 3.71m (14' 1" x 12' 2")
With dual aspect windows to front and side. - BATHROOM:
- 2.92m x 2.13m (9' 7" x 7' 0")
With ‘Mira’ electric shower over bath, WC, vanity basin, LED mirror medicine cabinet, full height hot-press/linen cupboard. - BEDROOM (3):
- 4.7m x 3.71m (15' 5" x 12' 2")
With views to front and fully sliding storage cupboard. - BEDROOM (4)/DRESSING ROOM/NURSERY/STUDY:
- 2.13m x 2.06m (7' 0" x 6' 9")
Outside
- GARAGE:
- 4.7m x 2.9m (15' 5" x 9' 6")
Up and over door, power and light. - Wall and hedge enclosed garden in lawn to rear dotted with mature shrubbery. Ranch style gate enclosed rear parking area. Attractive ‘Tobermore’ pavia pathway leading from rear gardens to front. Fence enclosed garden in lawn to front bordered with coloured stone shrub beds. Pedestrian gate to front and side. Double bonded oil tank and watchman system. Garden shed. Fuel store. Outside lights
Directions
Leaving Ballycastle seafront on the Quay Road, take the second right into Beechwood Avenue. Number 2 is the second property located on the right hand side.


