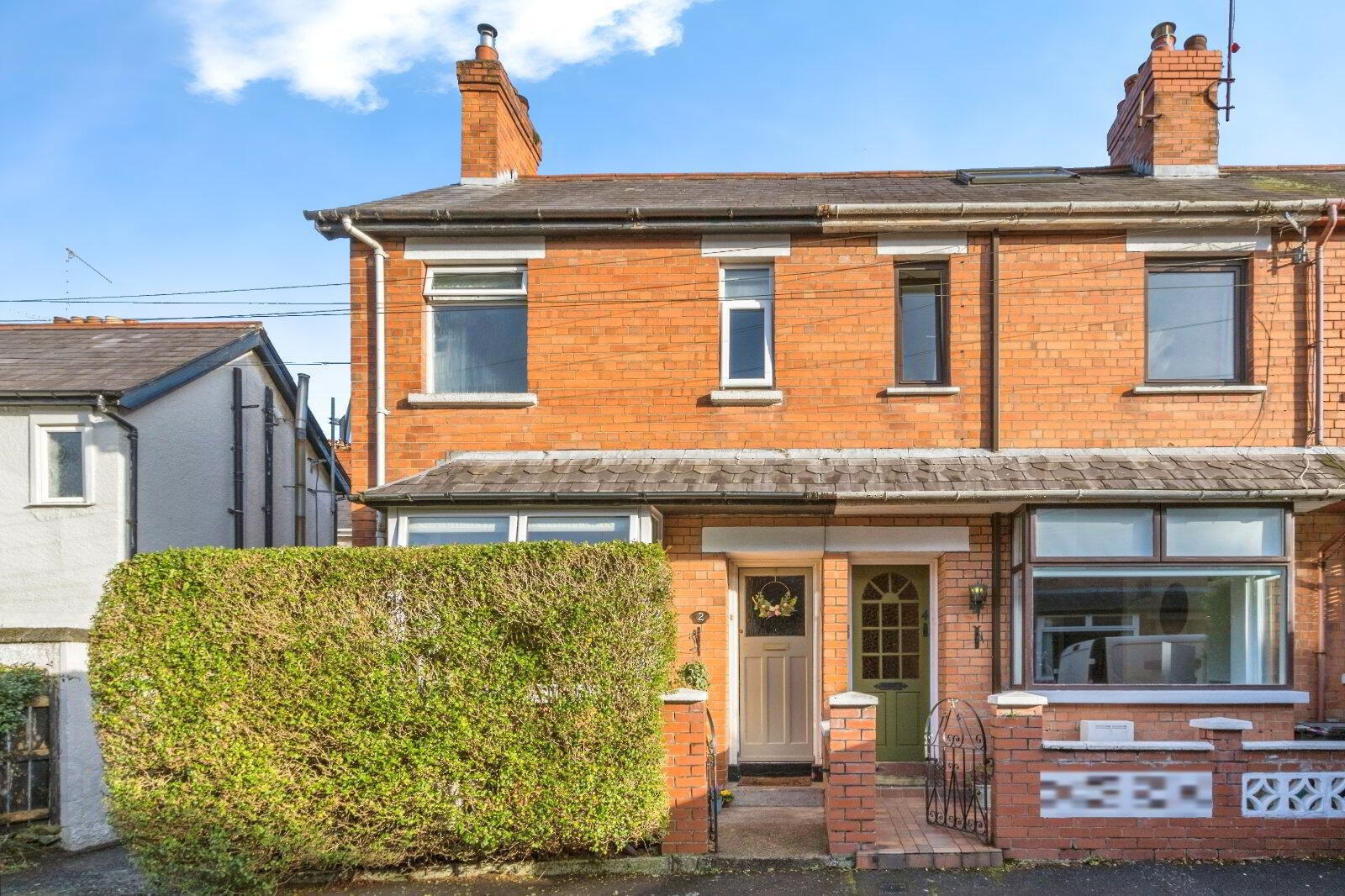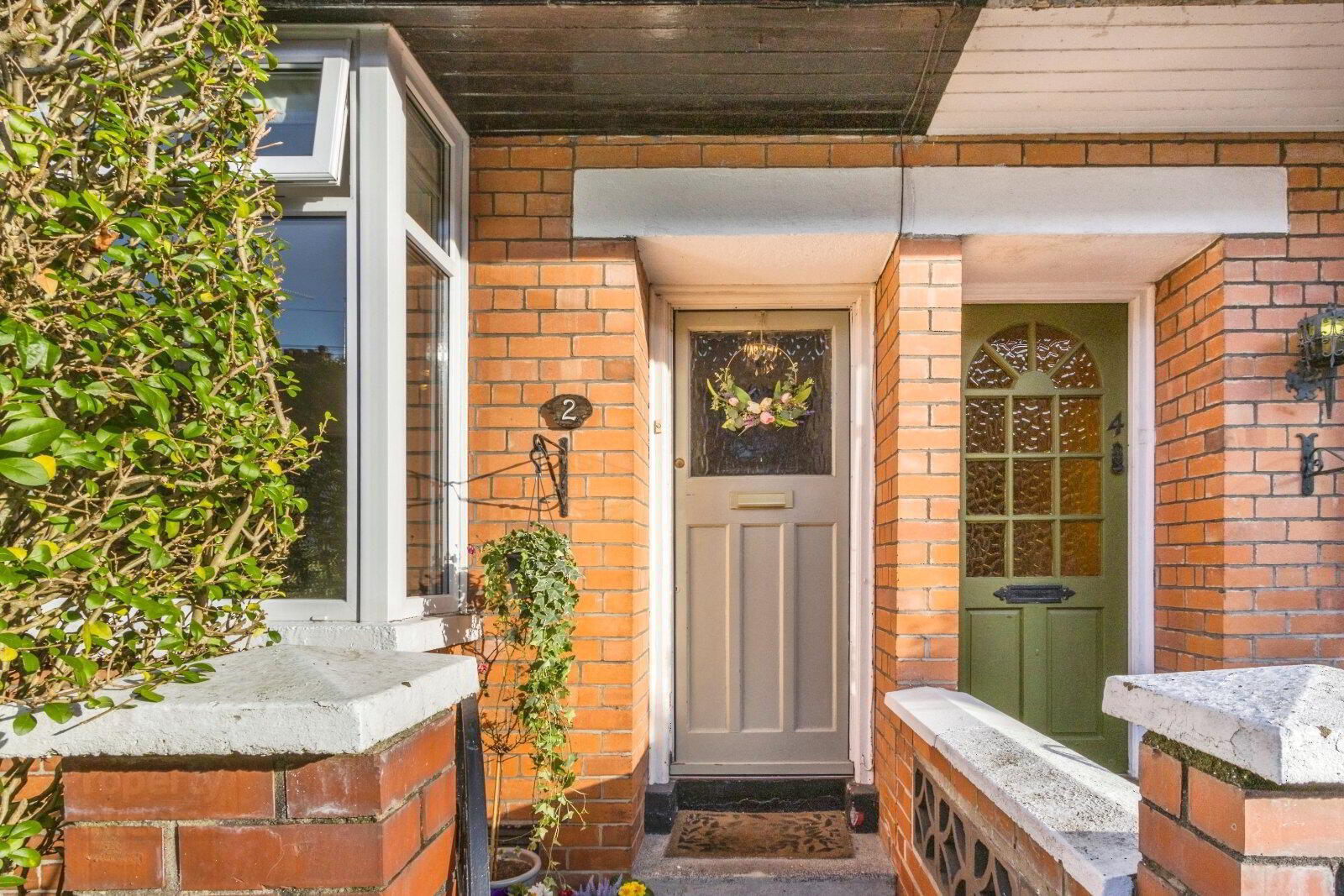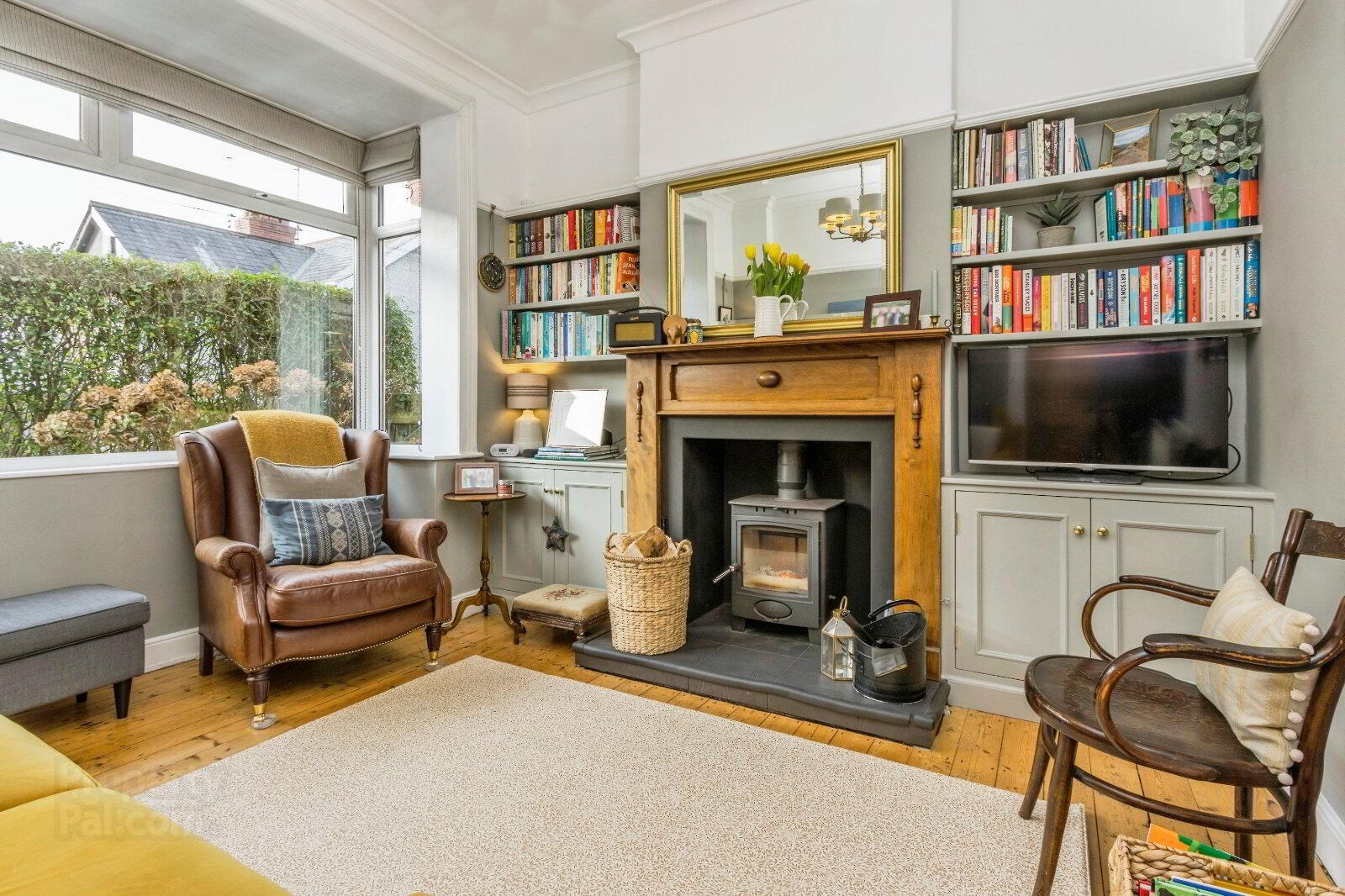


2 Baroda Parade,
Ormeau, Belfast, BT7 3AD
2 Bed End-terrace House
Asking Price £179,950
2 Bedrooms
1 Bathroom
1 Reception
Property Overview
Status
For Sale
Style
End-terrace House
Bedrooms
2
Bathrooms
1
Receptions
1
Property Features
Tenure
Not Provided
Energy Rating
Broadband
*³
Property Financials
Price
Asking Price £179,950
Stamp Duty
Rates
£1,000.78 pa*¹
Typical Mortgage

Features
- Stunning Red Brick End Of Terrace
- Beautiful Living Area With Bay Window & Multi Fuel Stove
- Excellent Dining Room With Feature Fireplace
- Modern Kitchen With Integrated Appliances
- Two Bright Double Bedrooms
- Modern Bathroom With White Suite
- Small Garden To Front & A Spacious Rear Yard Perfect For Entertaining.
- Gas Fired Central Heating & PVC Double Glazing
A Beautiful Red Brick End Of Terrace Home In The Sought After Area Of Ormeau.
An excellent opportunity to purchase a beautiful end of terrace home, situated just off the bustling Ormeau Road, in South Belfast.
The impressive red brick home has been beautifully updated and cared for by the current owners, leaving the lucky purchaser with little to do but move in.
The home offers excellent accommodation throughout, comprising a tiled entrance hall and porch, a bright living room with bay window, separate dining room, a modern kitchen area, two double bedrooms and bathroom with a white suite. There is an enclosed front garden and a spacious rear yard perfect for relaxing or entertaining.
The home is only a short stroll away from the many shops and cafe's on the Ormeau Road, Dunne's Stores is also on the doorstep, and Ormeau Park is a minute's walk away. Other amenities such as the growing, Forestside Shopping Centre is a short drive or bus journey away, and the location also offers ease of access and a very short commute to the Belfast City Centre.
Early viewing is highly recommended.
- GROUND FLOOR
- Entrance Hall
- The entrance hall has a glazed front door, tiled floor and ceiling cornicing.
- Living Room
- 3.28m x 3.05m (10'9" x 10'0")
A beautiful living room with bay window, multi-fuel stove ceiling cornicing and hard wood flooring. - Dining Room
- 3.28m x 2.84m (10'9" x 9'4")
A spacious dining room with feature fireplace, hard wood flooring and under-stair storage cupboard. - Kitchen
- 2.82m x 2m (9'3" x 6'7")
A modern kitchen with an excellent range of high and low level units, integrated gas hob and electric oven, extractor hood, large single drainer with antique style mixer, original tile flooring and part tiled walls. The kitchen has been plumbed for a washing machine. - FIRST FLOOR
- Bedroom One
- 4.3m x 3.05m (14'1" x 10'0")
A spacious double room with carpet and ceiling cornicing. - Bedroom Two
- 2.84m x 2.54m (9'4" x 8'4")
A bright double room with hard wood flooring and an outlook to the rear. - Bathroom
- 2m x 1.78m (6'7" x 5'10")
A modern bathroom with three piece suite to include a high level traditional wc, wash hand basin with antique style taps, and bath with an overhead thermo-controlled shower unit. The bathroom has a vinyl floor and part tiled walls. - OUTSIDE
- On the outside of the property, there is an enclosed garden to the front, and a very generous rear yard perfect for entertaining and relaxing, with storage unit, and an outside tap and light.
- CUSTOMER DUE DILIGENCE
- As a business carrying out estate agency work, we are required to verify the identity of both the vendor and the purchaser as outlined in the following: The Money Laundering, Terrorist Financing and Transfer of Funds (Information on the Payer) Regulations 2017 - https://www.legislation.gov.uk/uksi/2017/692/contents To be able to purchase a property in the United Kingdom all agents have a legal requirement to conduct Identity checks on all customers involved in the transaction to fulfil their obligations under Anti Money Laundering regulations. We outsource this check to a third party and a charge will apply of £20 + Vat for each person.







