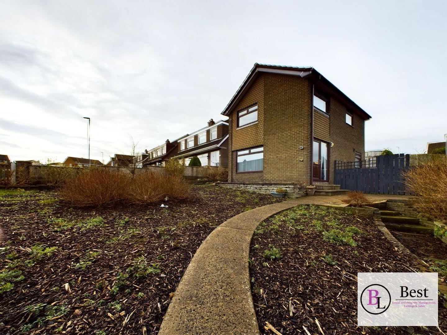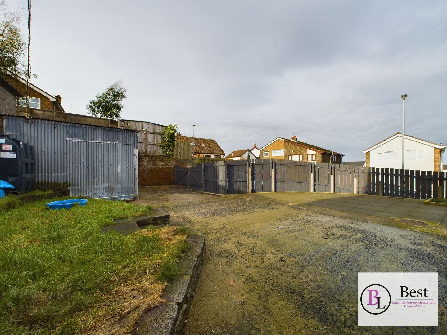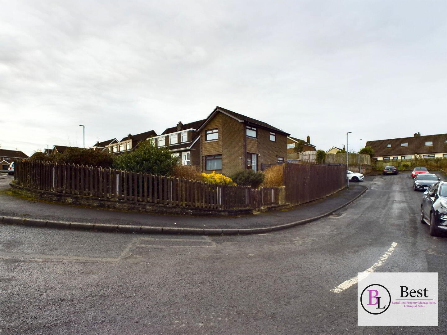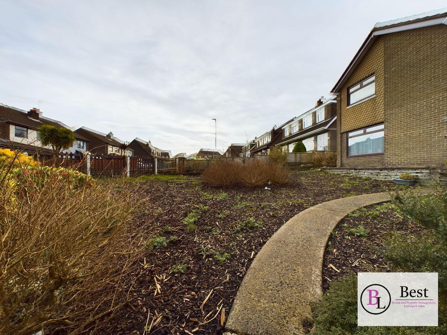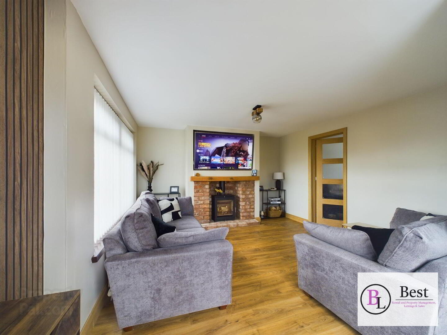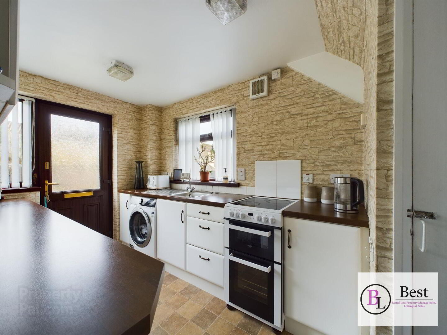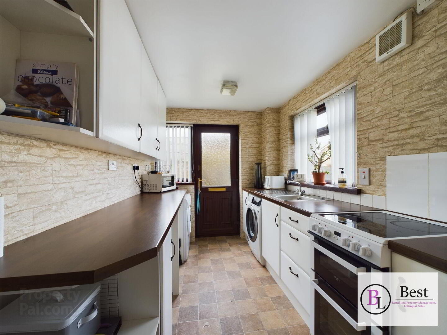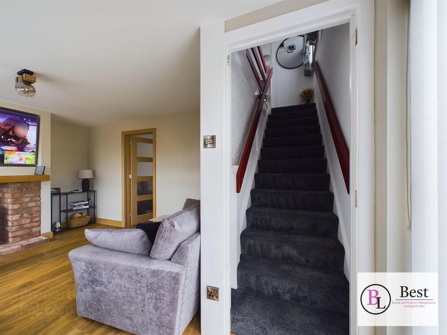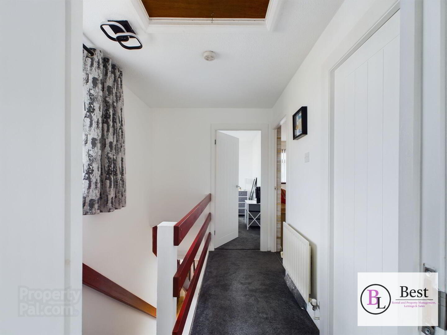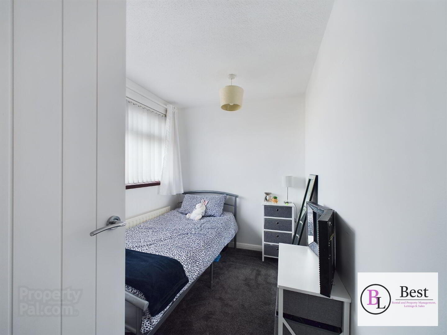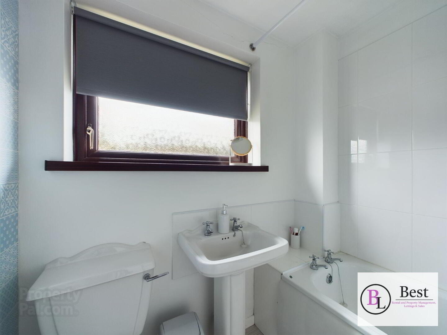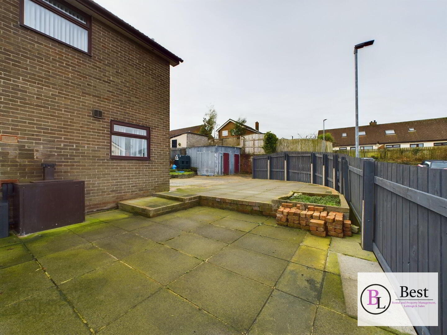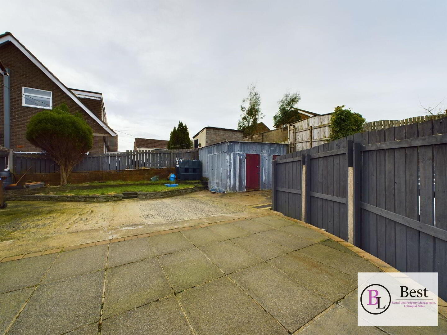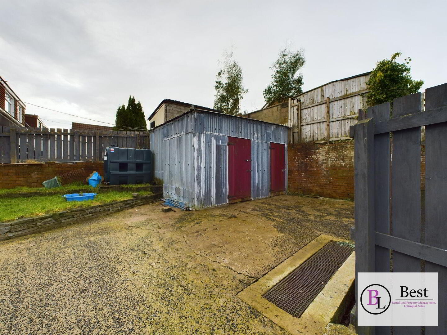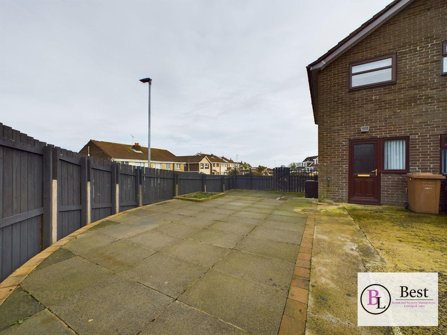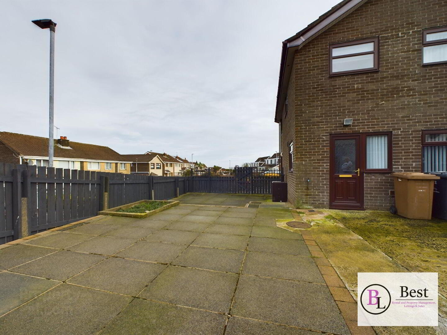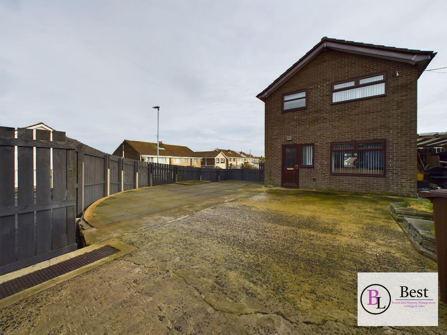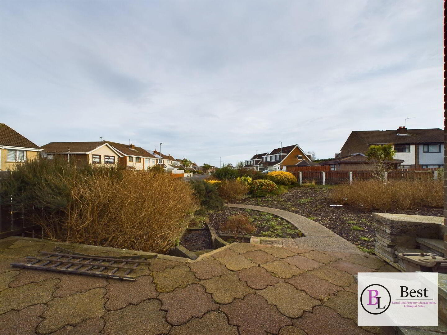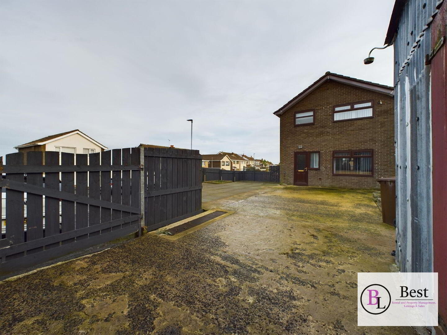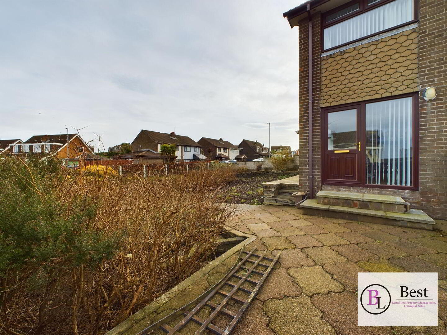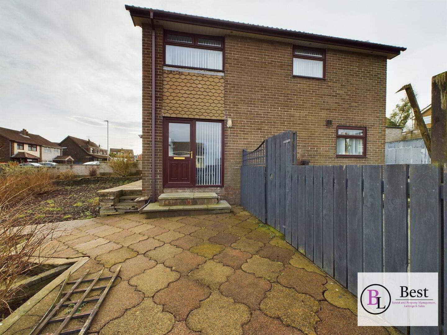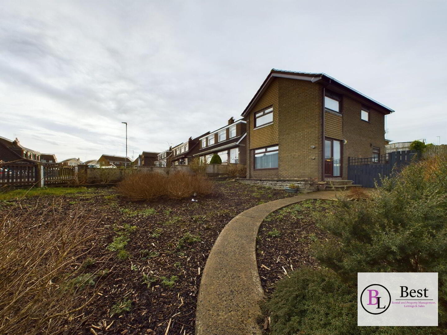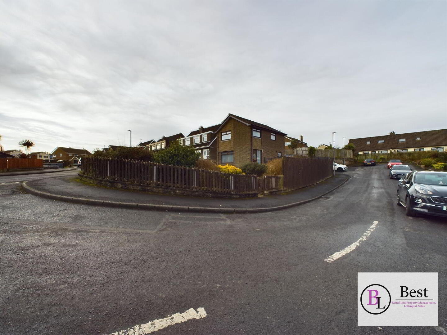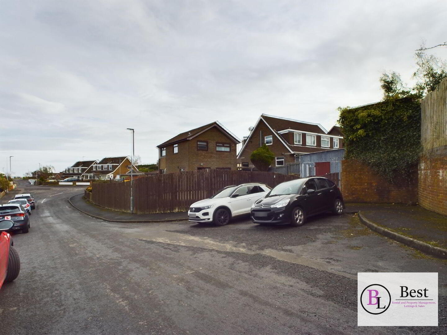2 Ailsa Gardens,
Larne, BT40 2JY
3 Bed Detached House
Offers Over £149,950
3 Bedrooms
1 Bathroom
2 Receptions
Property Overview
Status
For Sale
Style
Detached House
Bedrooms
3
Bathrooms
1
Receptions
2
Property Features
Tenure
Not Provided
Energy Rating
Broadband
*³
Property Financials
Price
Offers Over £149,950
Stamp Duty
Rates
£945.00 pa*¹
Typical Mortgage
Legal Calculator
In partnership with Millar McCall Wylie
Property Engagement
Views Last 7 Days
305
Views Last 30 Days
1,455
Views All Time
7,035
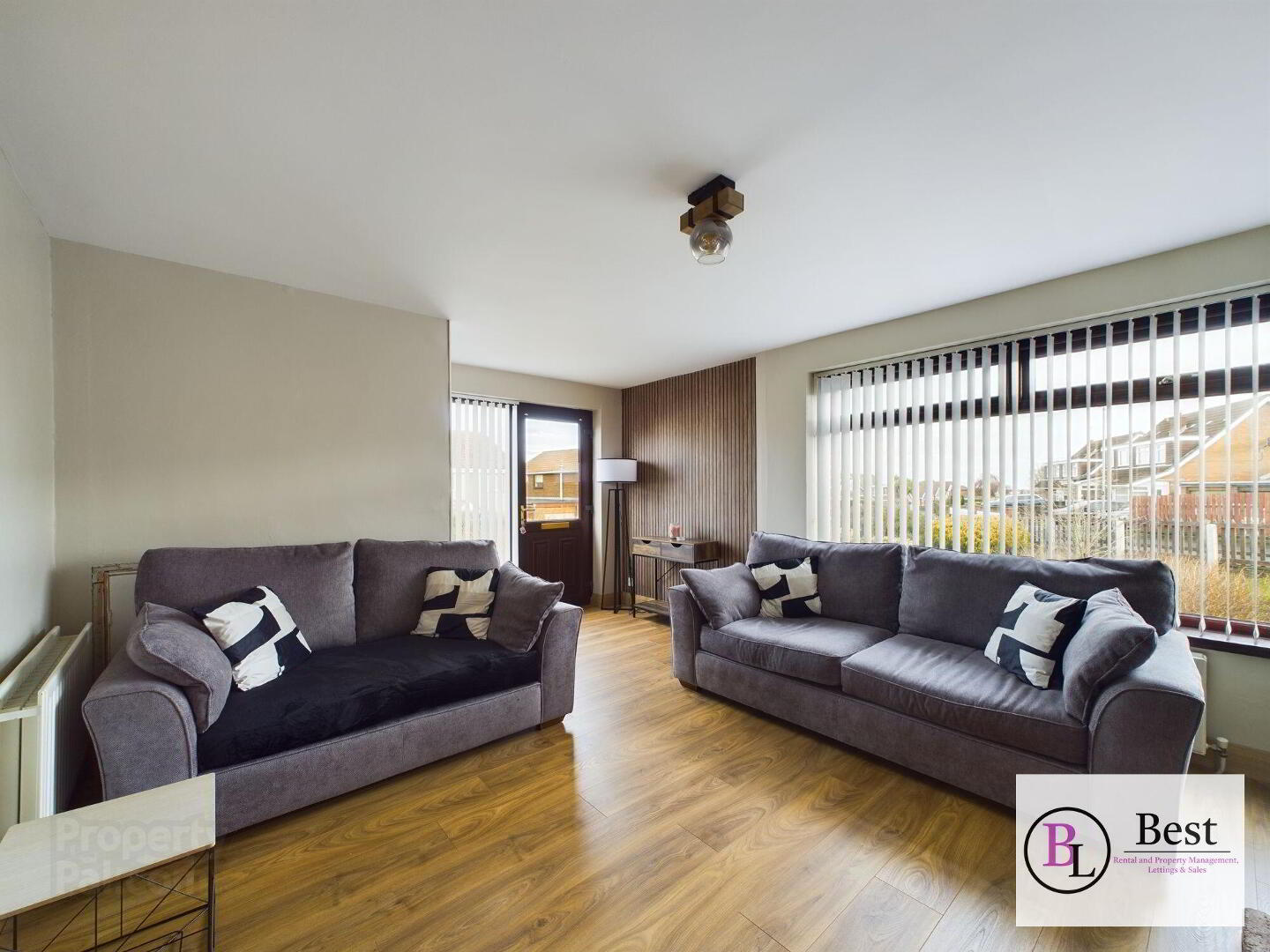
<p>Excellent detached property, recently modernised. Two reception rooms, three bedrooms and exceptional space around it (which is vey hard to find these days ! ). Located in a quiet cul de sac this also benefits in the upper rooms from countryside and sea views over the Brustin Braes and beyond.</p>
Detached HouseTwo reception rooms
Fitted kitchen
Three Bedrooms
Bathroom
Oil heating
Lean to store
Double corrugated outbuilding with light and power
Quiet cul de sac location
Ample parking
very spacious grounds with countless options /possibilities
Garden details: Enclosed Garden, Front Garden, Rear Garden
- Living room
- Such a welcoming lovely room to walk into. Beautiful doors. Space to fit multi fuel burner stove. Laminate wood flooring. Door to:
- Family
- Second living / family room
- Kitchen
- Galley kitchen with excellent range of high and low level units and great work surfaces. Space for utilities. Door to rear garden. Under stairs storage.
- FIRST FLOOR:
- Landing
- Access to attic
- Bedroom 1
- Double room
- Bedroom 2
- another double
- Bedroom 3
- good size single with room for units too
- Bathroom
- White suite comprising low flush WC, pedestal wash hand basin, panelled bath with shower over. Part tiled walls.
- Outside
- This is where this property comes into its own. Not only is it detached but it has so much space around it both front and back. Front - fully enclosed laid in extensive flower beds with concrete pathway. Back - very generous space. Different areas. Fully enclosed paved / patio area to the side. Rear is concrete adaptable space with lots of options for use. Double gates leading from cul de sac to allow rear enclosed off road parking. Double shed/ outbuilding with light and power.


