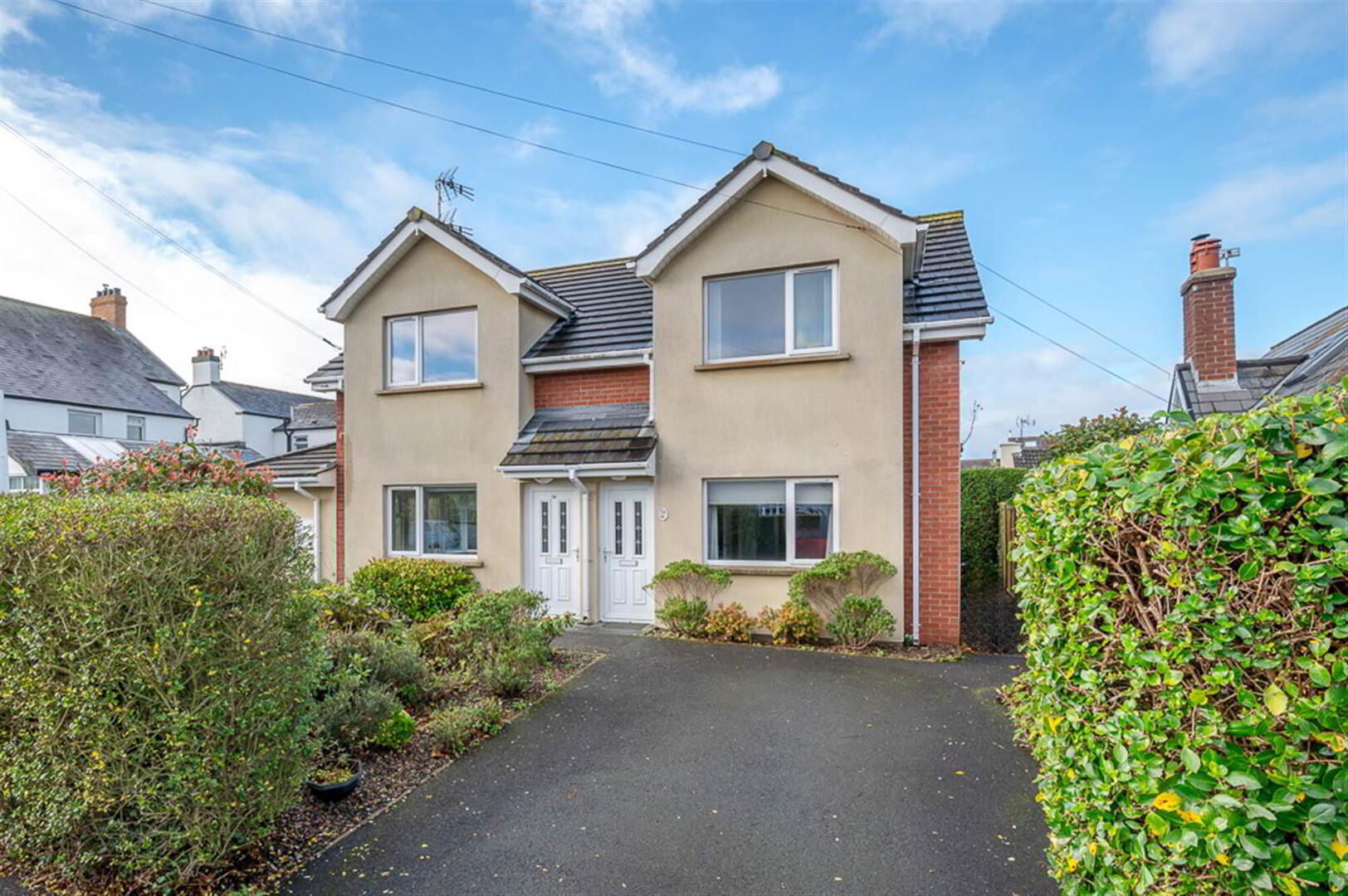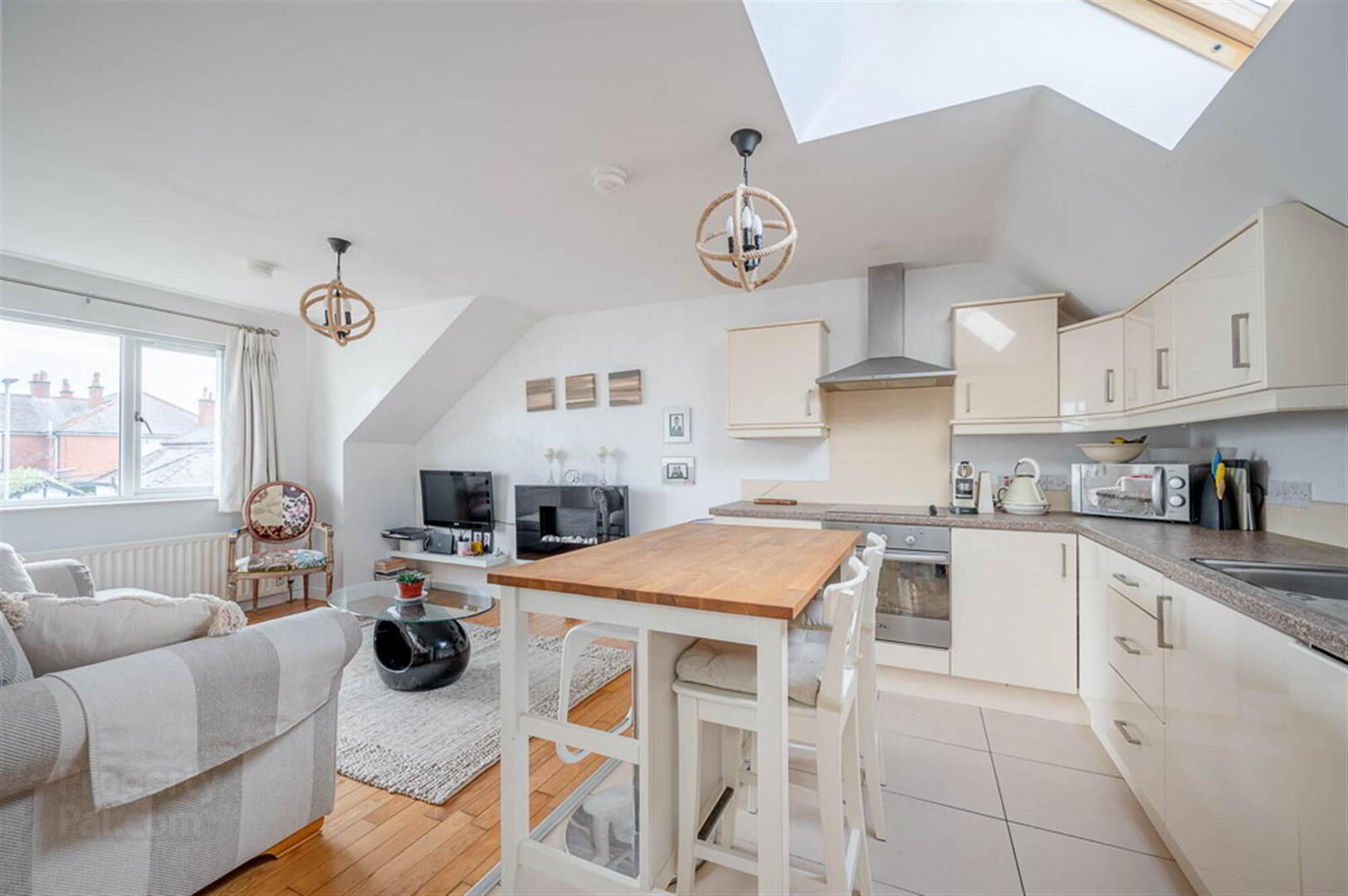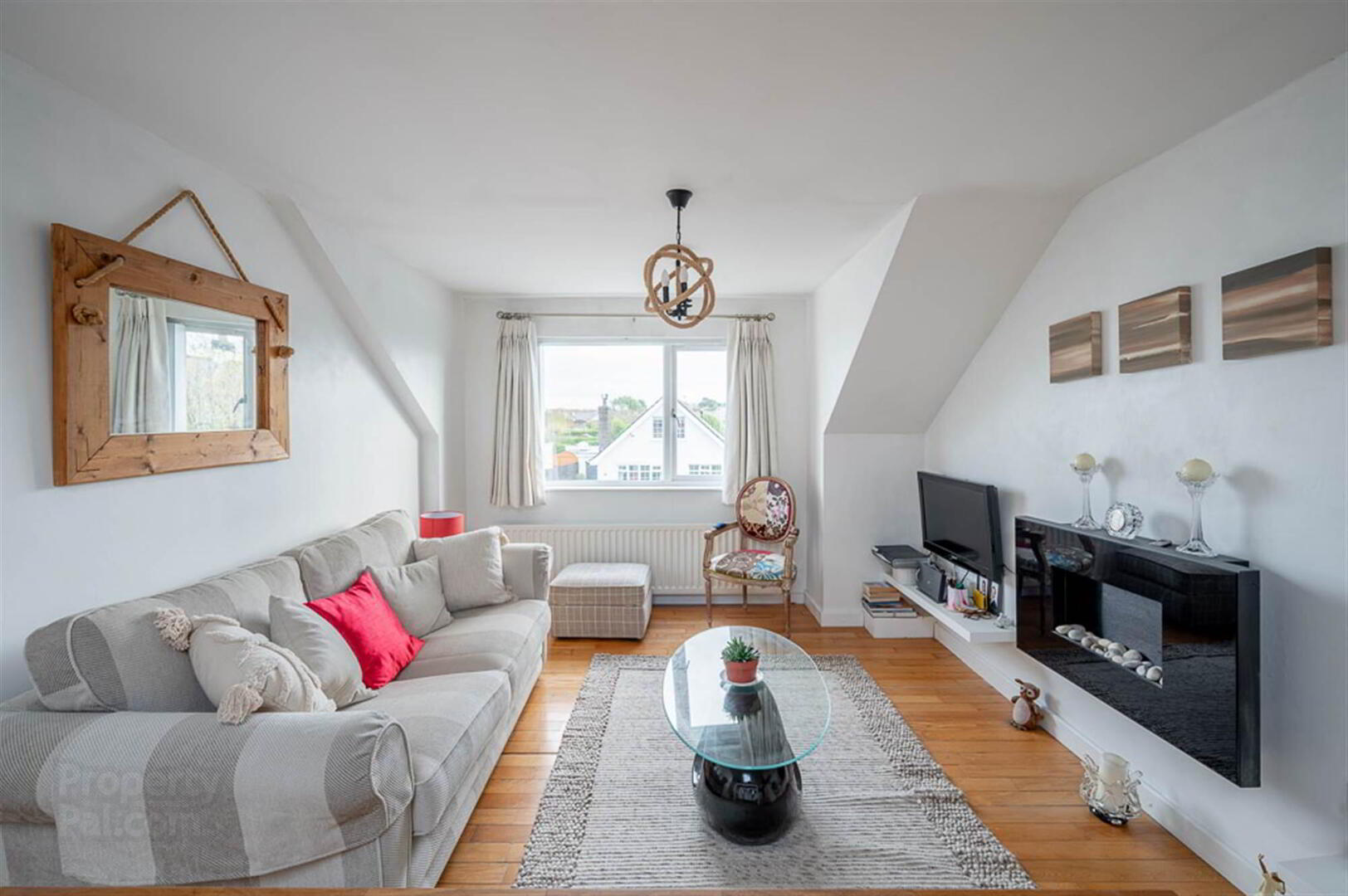


1a Sandhurst Park,
Bangor, BT20 5NU
2 Bed Apartment
Offers Around £184,950
2 Bedrooms
1 Reception
Property Overview
Status
For Sale
Style
Apartment
Bedrooms
2
Receptions
1
Property Features
Tenure
Not Provided
Energy Rating
Heating
Gas
Broadband
*³
Property Financials
Price
Offers Around £184,950
Stamp Duty
Rates
£1,005.07 pa*¹
Typical Mortgage
Property Engagement
Views Last 7 Days
465
Views Last 30 Days
2,104
Views All Time
4,723

Features
- Fantastic Top Floor Apartment in Block of Only Two
- Prestigious and Highly Regarded Location Right in the Heart of Ballyholme
- Well Presented Throughout Leaving Little Left to do but Move in and Enjoy
- Open Plan Living Room to Modern Fitted Kitchen with Range of Integrated Appliances
- Two Bedrooms
- Main Bedroom with Built-in Wardrobe
- Shower Room with Three Piece Suite
- Phoenix Gas Heating
- uPVC Double Glazed Windows
- Privately Owned Driveway to Front with Parking
- Property is Entered via its own Front Door
- Communal Front Garden Area
- Privately Owned Outside Space to Side and Rear in Loose Stones
- Convenient Location in Close Proximity to Many Amenities Including Shops, Cafes, Restaurants, Ballyholme Beach, Esplanade and Schools
- Demand Anticipated to be High and to a Wide Range of Potential Purchasers Including First Time Buyers, Young Professionals, Investors, Holiday Home Market, the Retired and Those Looking to Downsize
- The Apartment Has Excellent Storage
- Early Viewing Essential
The accommodation comprises fantastic open plan living room to modern fitted kitchen with range of integrated appliances, two bedrooms and a shower room with three piece suite. Outside you have a privately owned driveway, communal front garden area and privately owned outside space in loose stones to the side and rear. Other benefits include Phoenix Gas heating, uPVC double glazed windows and excellent storage.
Demand is expected to be high and to a wide range of prospective purchasers including first time buyers, young professionals, those looking to downsize, the retired and investors. A viewing is thoroughly recommended at your earliest opportunity so as to appreciate it in its entirety.
Ground Floor
- uPVC double glazed front door to entrance porch.
First Floor
- Internal stairs to first floor landing, two storage cupboards with additional eaves storage behind. One storage cupboard has a gas fired boiler and is plumbed for a washing machine.
- OPEN PLAN LIVING ROOM TO KITCHEN:
- 5.97m x 3.38m (19' 7" x 11' 1")
at widest points
Solid oak floor in living room, kitchen with range of high and low level high gloss units, granite effect work surfaces, one and a half bowl single drainer stainless steel sink unit with mixer tap, integrated oven, integrated four ring hob, tiled splashback, extractor fan above, integrated dishwasher, integrated fridge, tiled floor in kitchen area, part tiled walls. - BEDROOM (1):
- 3.23m x 2.87m (10' 7" x 9' 5")
at widest points
Built-in wardrobe, access to roofspace. - BEDROOM (2):
- 2.87m x 1.98m (9' 5" x 6' 6")
- SHOWER ROOM:
- Three piece suite comprising shower cubicle, floating wash hand basin with mixer tap and splashback, low flush WC, heated towel rail, extractor fan.
Outside
- Driveway with parking, communal front garden area, privately owned outside space in loose stones to the side and rear of the property.
Directions
Heading through Ballyholme village along Groomsport Road turn into Sandhurst Park. Number 1A is on your left.





