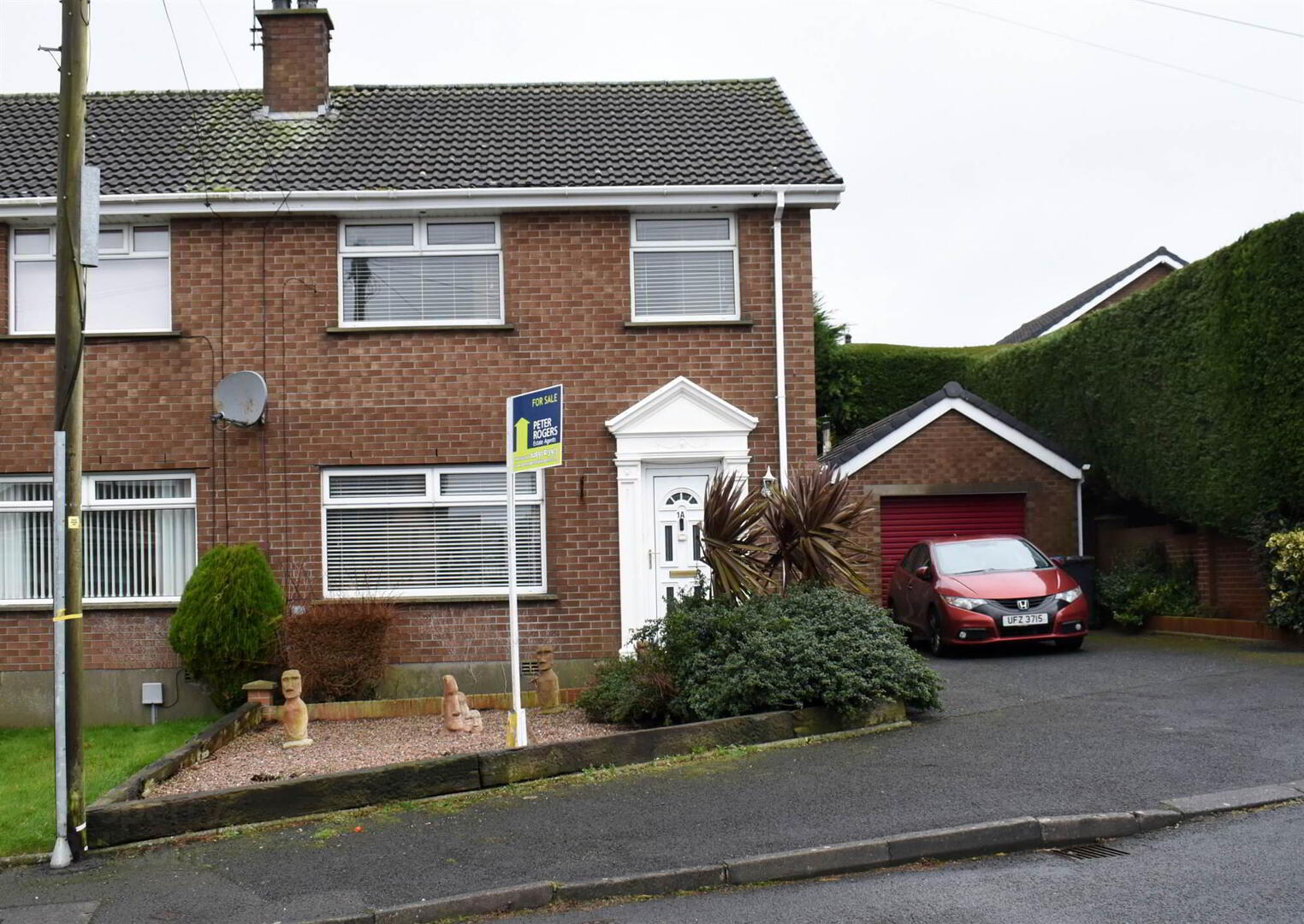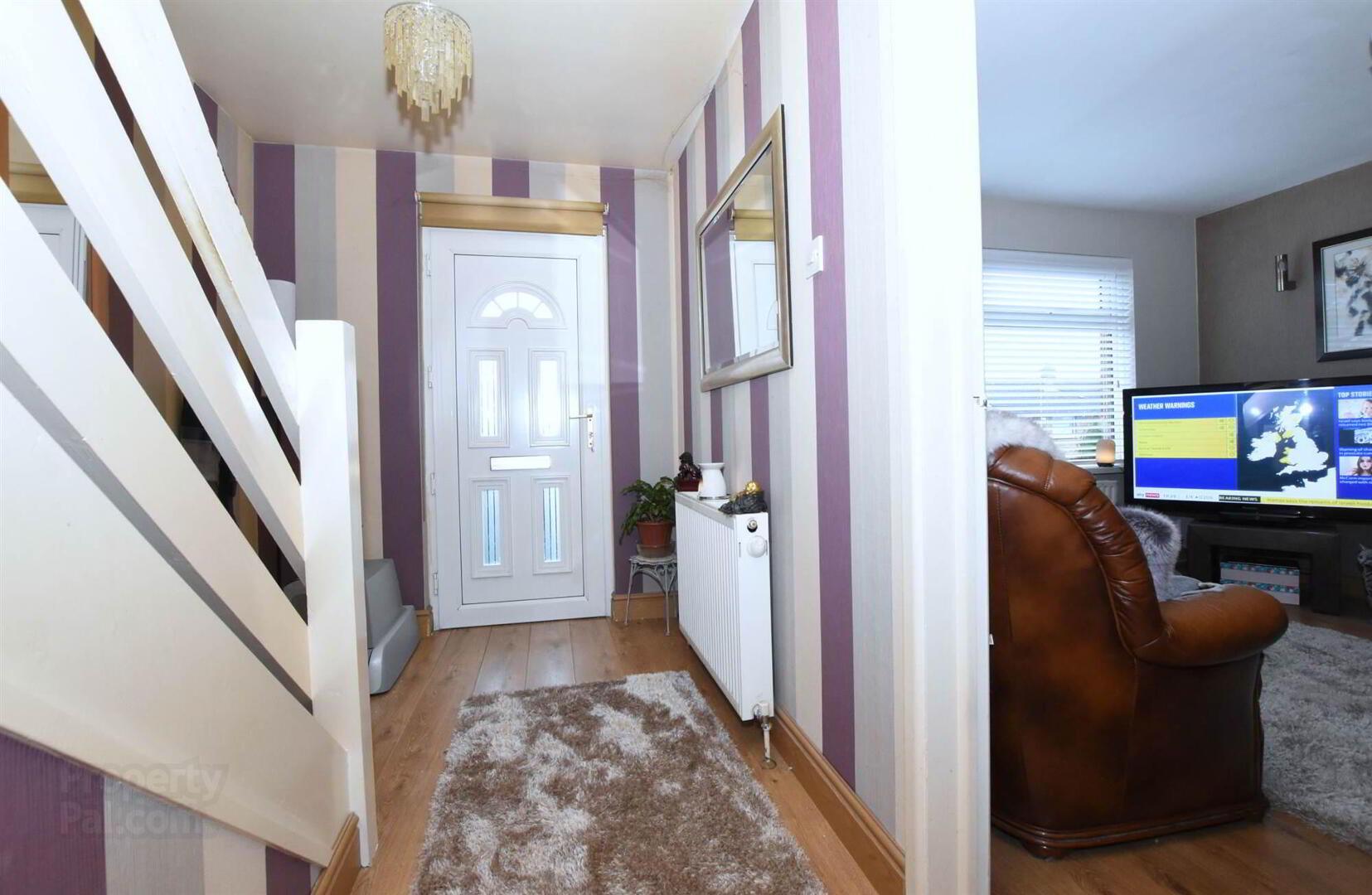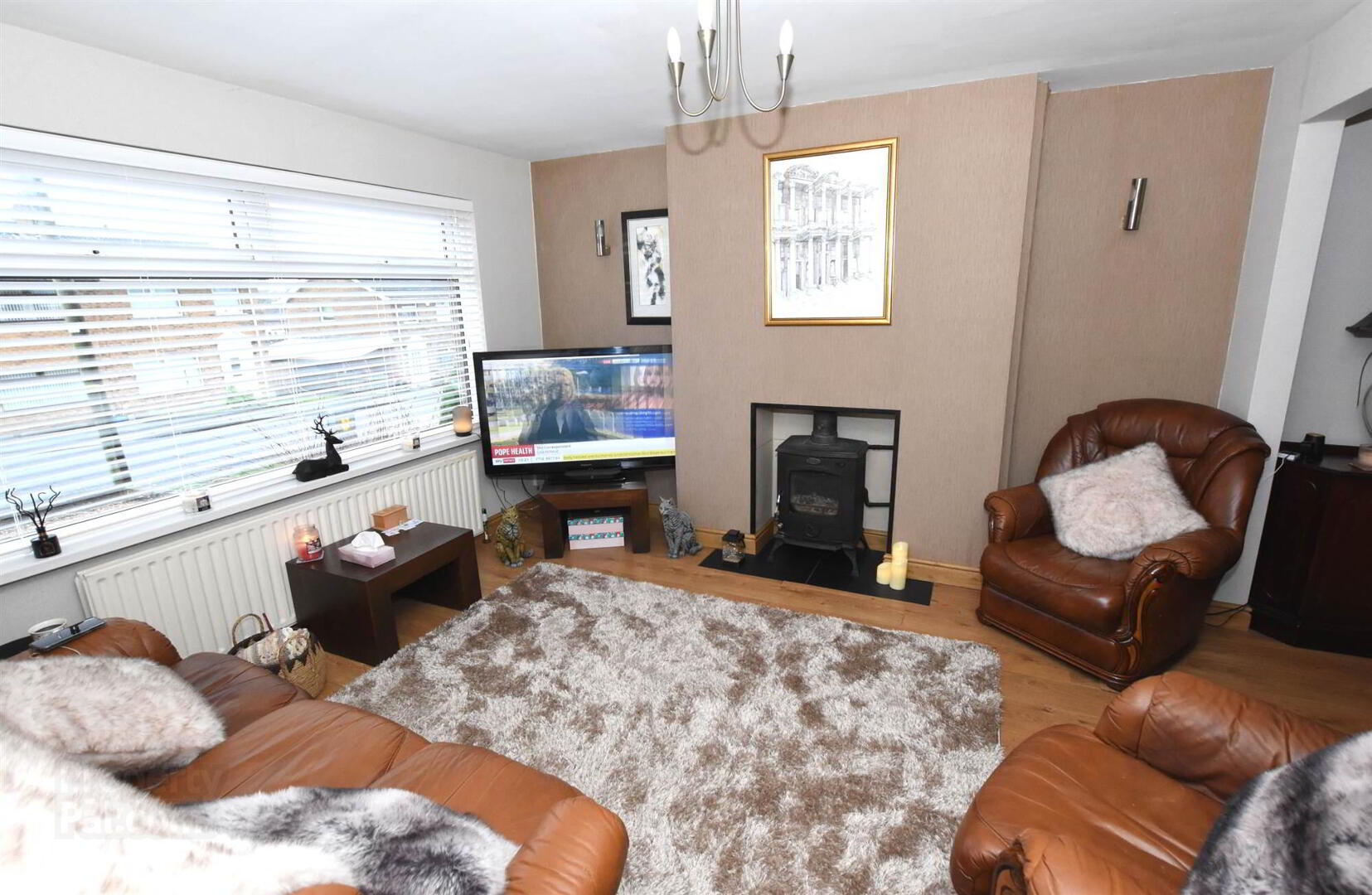


1a Beverley Crescent,
Newtownards, BT23 7UN
3 Bed Semi-detached Villa
Offers Around £165,000
3 Bedrooms
2 Receptions
Property Overview
Status
For Sale
Style
Semi-detached Villa
Bedrooms
3
Receptions
2
Property Features
Tenure
Not Provided
Energy Rating
Heating
Oil
Broadband
*³
Property Financials
Price
Offers Around £165,000
Stamp Duty
Rates
£959.38 pa*¹
Typical Mortgage
Property Engagement
Views All Time
898

Features
- Oil fired central heating system / Upvc double glazed windows and doors.
- Fitted kitchen with built-in oven, hob and extractor hood.
- Three bedrooms and two reception rooms (open plan).
- Deluxe white shower room.
- Detached matching garage approached by tarmac driveway.
- Gardens to front and enclosed rear in pebbled area, paved patio area, shrubs, bushes and fencing.
Ground Floor
- Entrance hall with polished laminate floor.
- LOUNGE:
- 3.76m x 3.45m (12' 4" x 11' 4")
Hole in wall type fireplace with multi-burner stove, slate hearth, polished laminate floor, open plan to…….. - DINING ROOM:
- 3.56m x 2.67m (11' 8" x 8' 9")
Polished laminate floor, Upvc double glazed french doors to rear. - FITTED KITCHEN :
- 3.56m x 2.62m (11' 8" x 8' 7")
1 ½ Tub single drainer stainless steel sink unit with mixer taps, range of high and low level units, formica round edged work surfaces, built-in oven, four ring hob unit, extractor hood, wall tiling, plumbed for washing machine, plumbed for dishwasher.
First Floor
- BEDROOM (1):
- 3.58m x 3.45m (11' 9" x 11' 4")
Polished laminate floor. - BEDROOM (2):
- 3.73m x 2.67m (12' 3" x 8' 9")
- BEDROOM (3):
- 2.77m x 2.74m (9' 1" x 9' 0")
Polished laminate floor, built-in robe. - LANDING:
- Hot press copper cylinder with willis type immersion heater.
- DELUXE SHOWER ROOM :
- White suite comprising shower cubicle with thermostatically controlled shower unit, wash hand basin, low flush WC, heated chrome towel rail.
Outside
- DETACHED GARAGE:
- 5.97m x 3.53m (19' 7" x 11' 7")
Roller door with light and power, oil fired boiler, approached by tarmac driveway. - Outside water tap, oil storage tank, outside light.
- GARDENS :
- To front and enclosed rear in pebbled area, paved patio area, shrubs, bushes and fencing.
- GROUND RENT :
- FREEHOLD
Directions
Off Bangor Road, Newtownards

Click here to view the video




