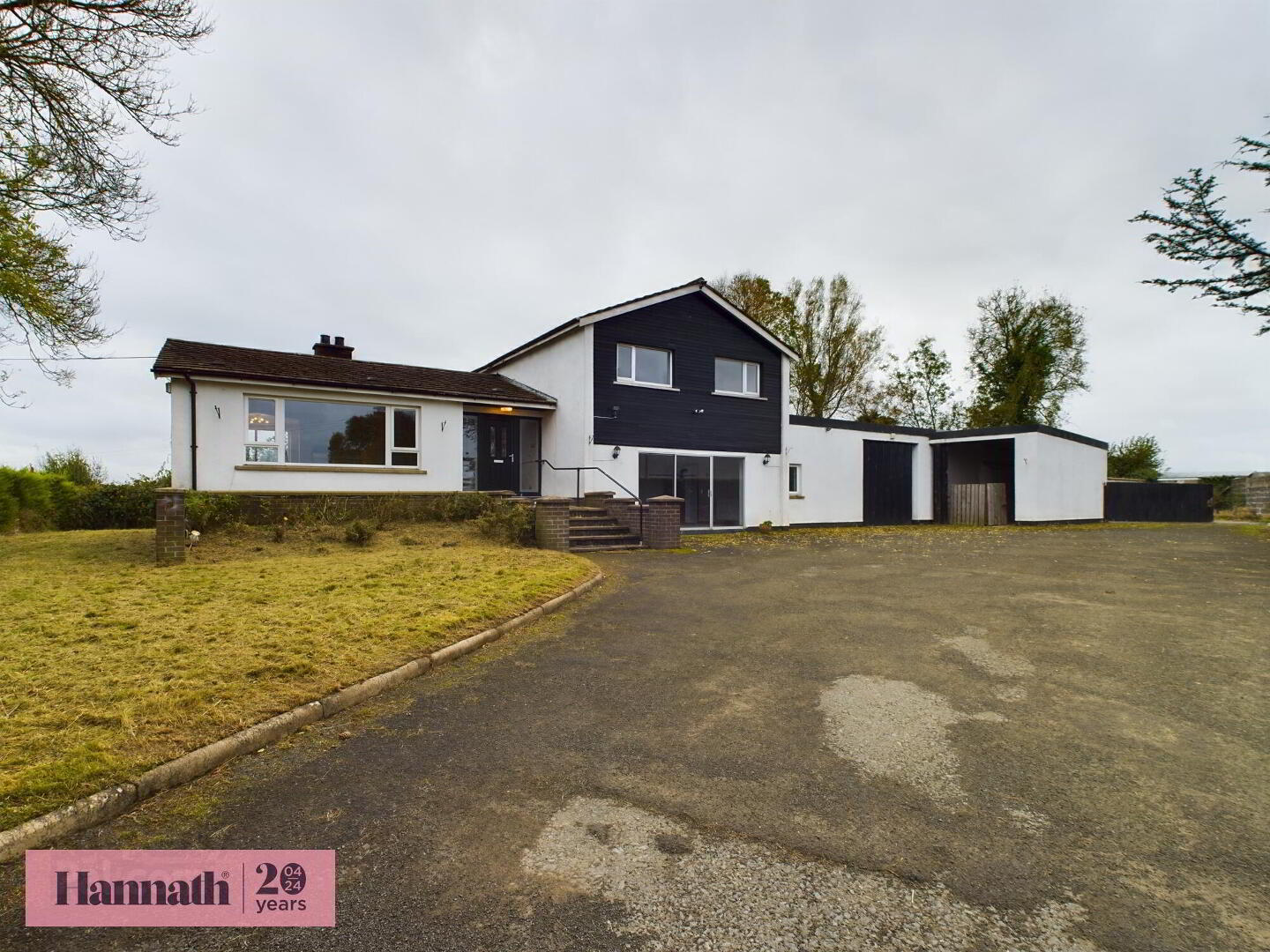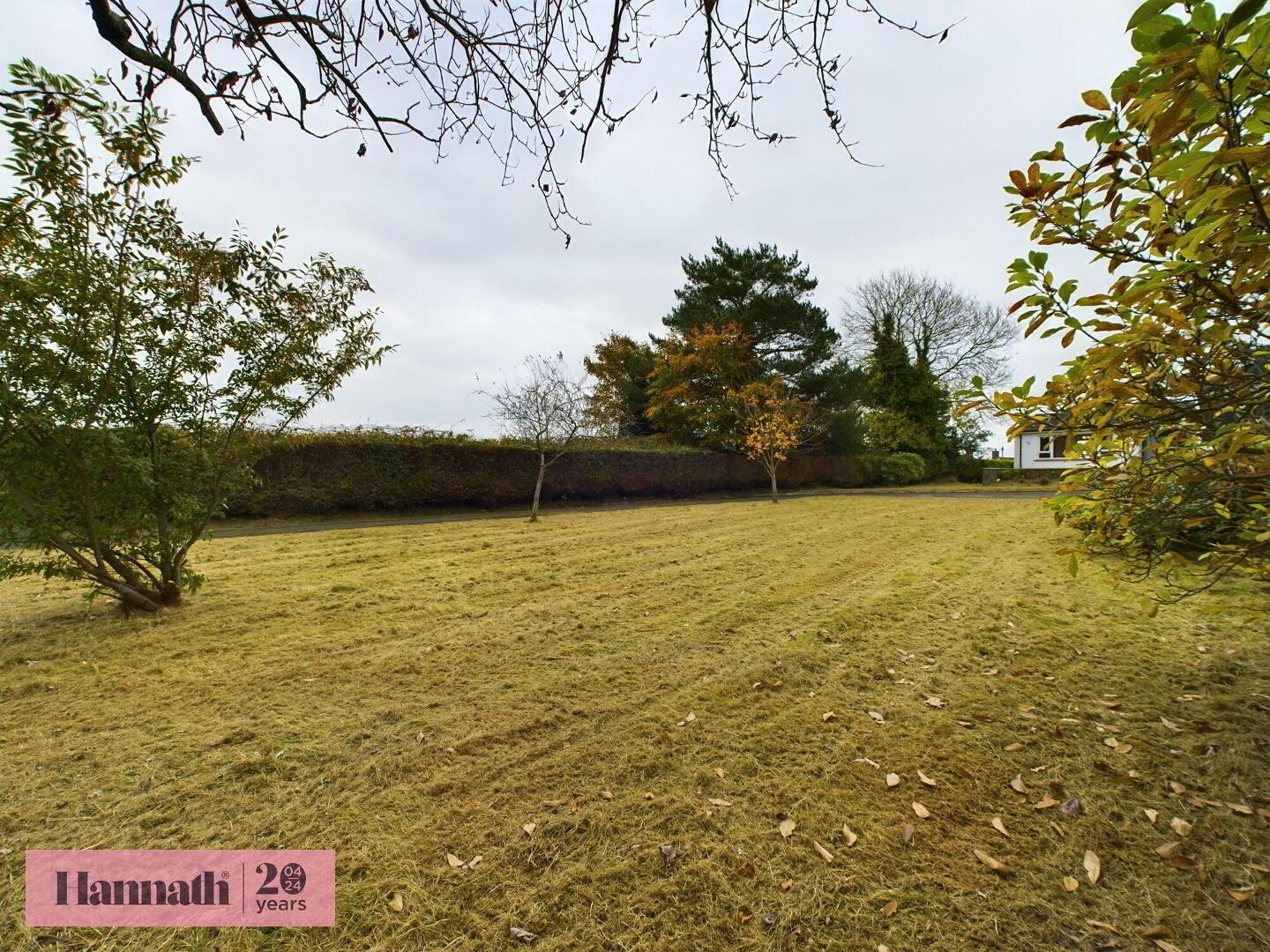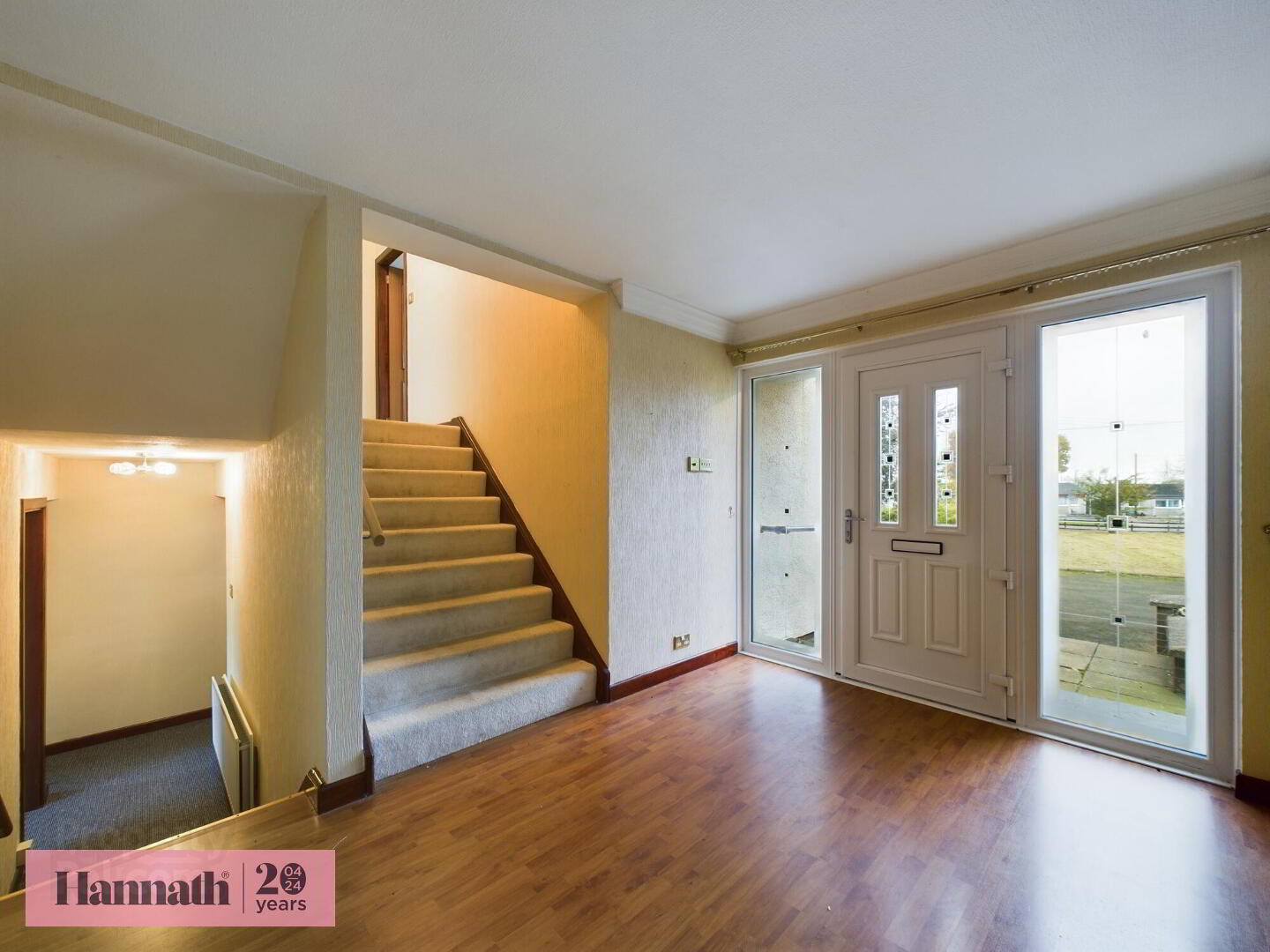


196a Gilford Road,
Lurgan, Craigavon, BT66 7AH
4 Bed Detached House
Sale agreed
4 Bedrooms
3 Bathrooms
2 Receptions
Property Overview
Status
Sale Agreed
Style
Detached House
Bedrooms
4
Bathrooms
3
Receptions
2
Property Features
Tenure
Not Provided
Energy Rating
Broadband
*³
Property Financials
Price
Last listed at £259,950
Rates
£2,527.25 pa*¹
Property Engagement
Views Last 7 Days
160
Views Last 30 Days
1,771
Views All Time
14,703

Features
- Excellent Opportunity to Purchase a Four Bedroom Spacious Detached Property with Potential for a Commercial Premises
- Suitable for a Variety of Potential uses, eg Vehicle Body Repair, Mechanics etc STPP
- Highly Prominent and Convenient Location
- Approximately 1,915 sq.ft.
- Two Receptions Including a Large Open Plan Living & Dining Area Featuring a Feature Electric Fireplace
- Kitchen with an Array of High & Low Fitted Units & Integrated Appliances
- Utility
- Master Bedroom Featuring an Ensuite
- Three Further Well Proportioned Bedrooms Split Across Two Floors
- Two Family Bathroom Suites
- Large Integral Garage (28'10" x 24'3") Offering Office, WC & Kitchen
- Outbuilding (18'8" x 11'10")
- Large Driveway - Parking Suitable for many Vehicles
- Generous Sized Front & Rear Garden Space
- Oil Fired Central Heating
- Situated Near Craigavon Area Hospital, Rushmere Shopping Centre, Craigavon Omniplex, South Lake Leisure Centre, Portadown Town Centre, Schools, Restaurants, Nightlife and Other Local Amenities as well as M1 Interchange.
- Viewing is Strictly via Agent
196a Gilford Road, Lurgan
Hannath are delighted to welcome to the market this rare opportunity to purchase this detached four bedroom property and commercial premises in a prominent location along the Gilford Road. The property may be suitable for a range of uses such as vehicle body repair, mechanics or other subject to necessary planning approval. The property is versatile providing residential accommodation along side the commercial garage so would be ideal for a business owner wishing to operate adjacent to their home. However there is obvious investment potential as either the commercial garage / workshop or the residential dwelling could be offered for rent to produce an income. The property will be sold with vacant possession. The commercial garage consists of a main service area, smaller workshop, office, kitchen and a WC. There is a large driveway to help accommodate many vehicles. Internally the detached property has four well proportioned bedrooms including a master bedroom with an ensuite, two receptions with an open plan living/dining area featuring an electric fireplace, kitchen, utility and two family bathroom suites.
Situated Near Craigavon Area Hospital, Rushmere Shopping Centre, Craigavon Omniplex, South Lake Leisure Centre, Portadown Town Centre, Schools, Restaurants, Nightlife and Other Local Amenities as well as M1 Interchange.
- Entry 8' 3'' x 11' 6'' (2.51m x 3.50m)
- Living/Dining Area 16' 11'' x 13' 3'' (5.15m x 4.04m)
- Kitchen 15' 6'' x 9' 4'' (4.72m x 2.84m)
- Landing 6' 4'' x 7' 8'' (1.93m x 2.34m)
- Master Bedroom 17' 10'' x 10' 9'' (5.43m x 3.27m)
- Ensuite 7' 10'' x 3' 2'' (2.39m x 0.96m)
- Bedroom 2 11' 0'' x 8' 9'' (3.35m x 2.66m)
- Bedroom 3 8' 8'' x 10' 7'' (2.64m x 3.22m)
- Bathroom 7' 10'' x 7' 11'' (2.39m x 2.41m)
- Lounge 19' 10'' x 14' 11'' (6.04m x 4.54m)
- Bedroom 4 8' 11'' x 10' 6'' (2.72m x 3.20m)
- Utility 10' 8'' x 6' 3'' (3.25m x 1.90m)
- Bathroom 5' 1'' x 7' 7'' (1.55m x 2.31m)
- Office 13' 10'' x 10' 0'' (4.21m x 3.05m)
- Kitchen 8' 5'' x 9' 6'' (2.56m x 2.89m)
- WC 3' 5'' x 6' 3'' (1.04m x 1.90m)
- Garage 28' 10'' x 24' 3'' (8.78m x 7.39m)
- Outbuilding 18' 8'' x 11' 10'' (5.69m x 3.60m)
- Exterior
These particulars are given on the understanding that they will not be construed as part of a contract, conveyance, or lease. None of the statements contained in these particulars are to be relied upon as statements or representations of fact.
Whilst every care is taken in compiling the information, we can give no guarantee as to the accuracy thereof.
Any floor plans and measurements are approximate and shown are for illustrative purposes only.

Click here to view the 3D tour


