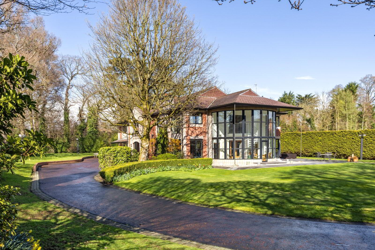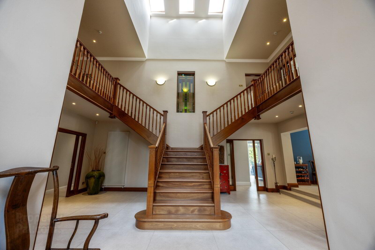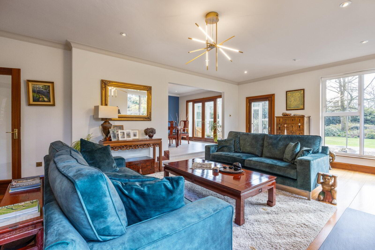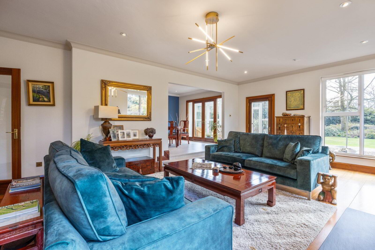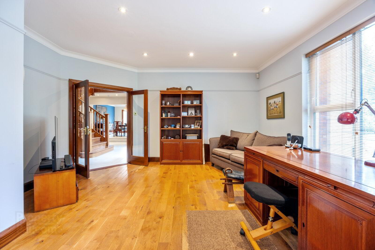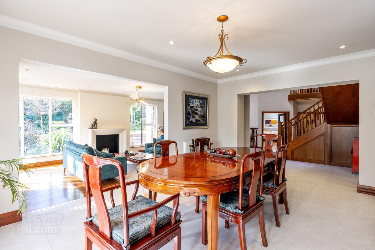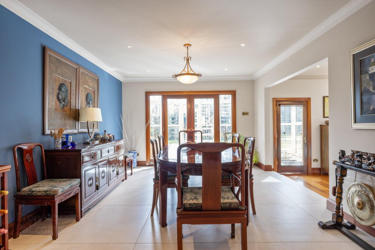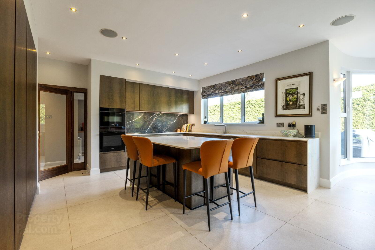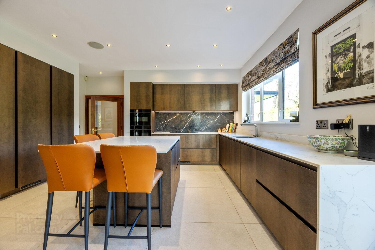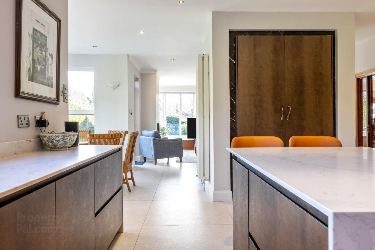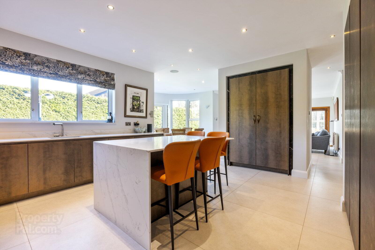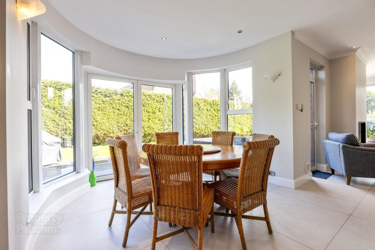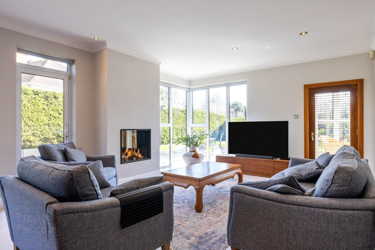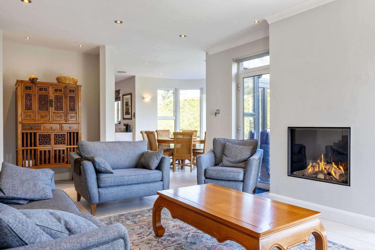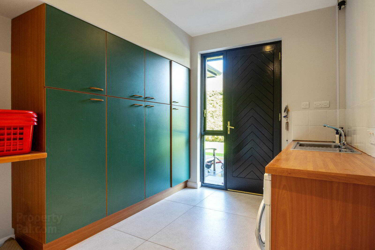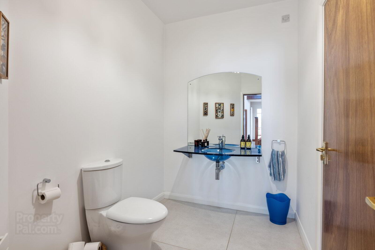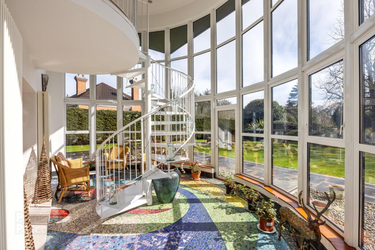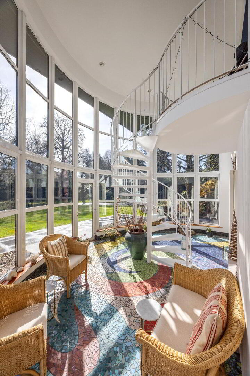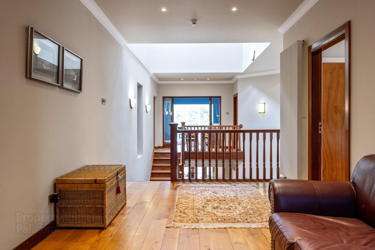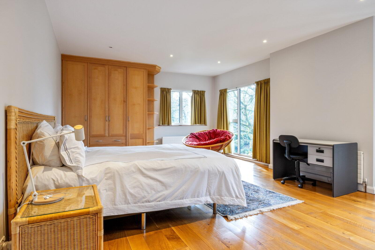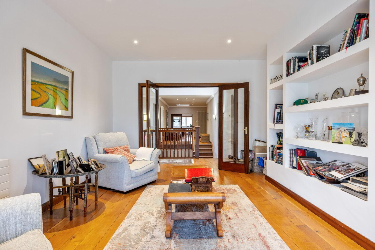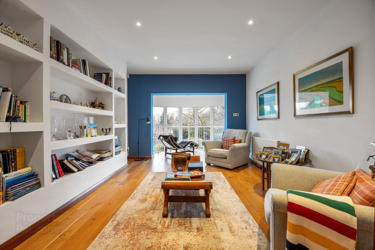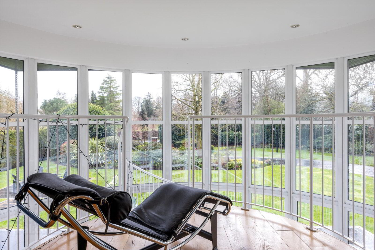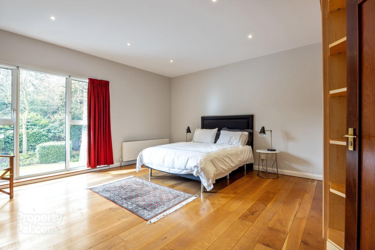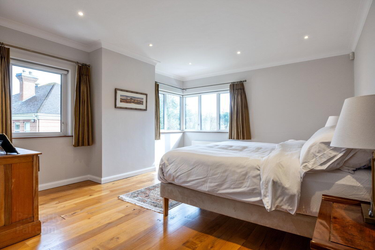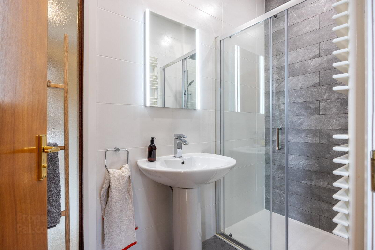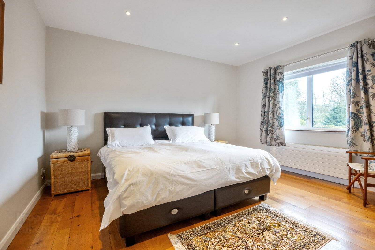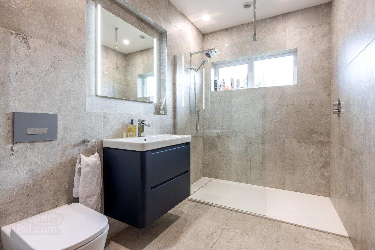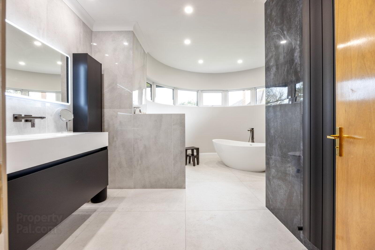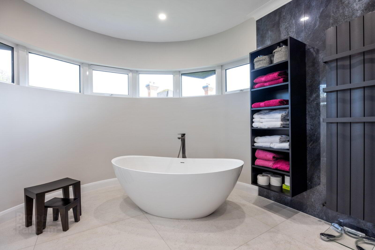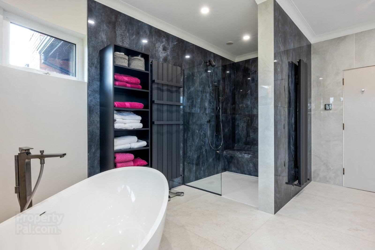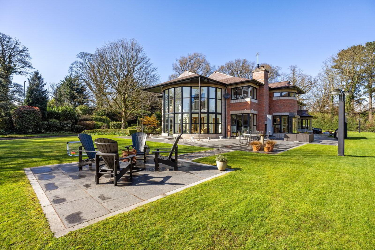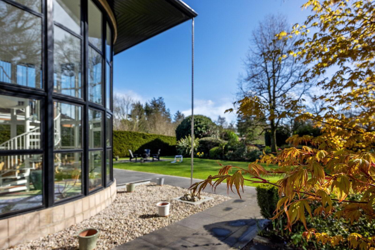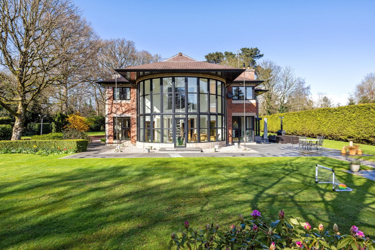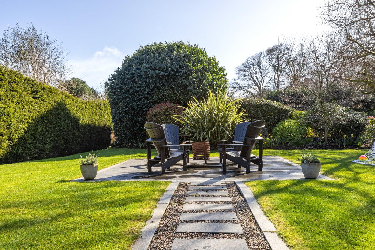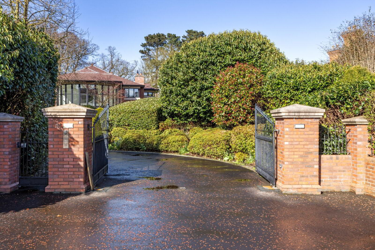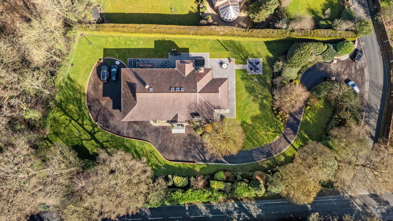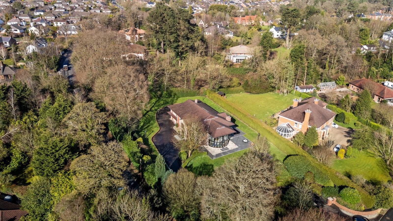190 Upper Malone Road,
Belfast, BT17 9JZ
5 Bed Detached House
Offers Over £1,650,000
5 Bedrooms
4 Bathrooms
5 Receptions
Property Overview
Status
For Sale
Style
Detached House
Bedrooms
5
Bathrooms
4
Receptions
5
Property Features
Tenure
Not Provided
Energy Rating
Broadband
*³
Property Financials
Price
Offers Over £1,650,000
Stamp Duty
Rates
£3,837.20 pa*¹
Typical Mortgage
Legal Calculator
In partnership with Millar McCall Wylie
Property Engagement
Views Last 7 Days
1,702
Views All Time
9,434
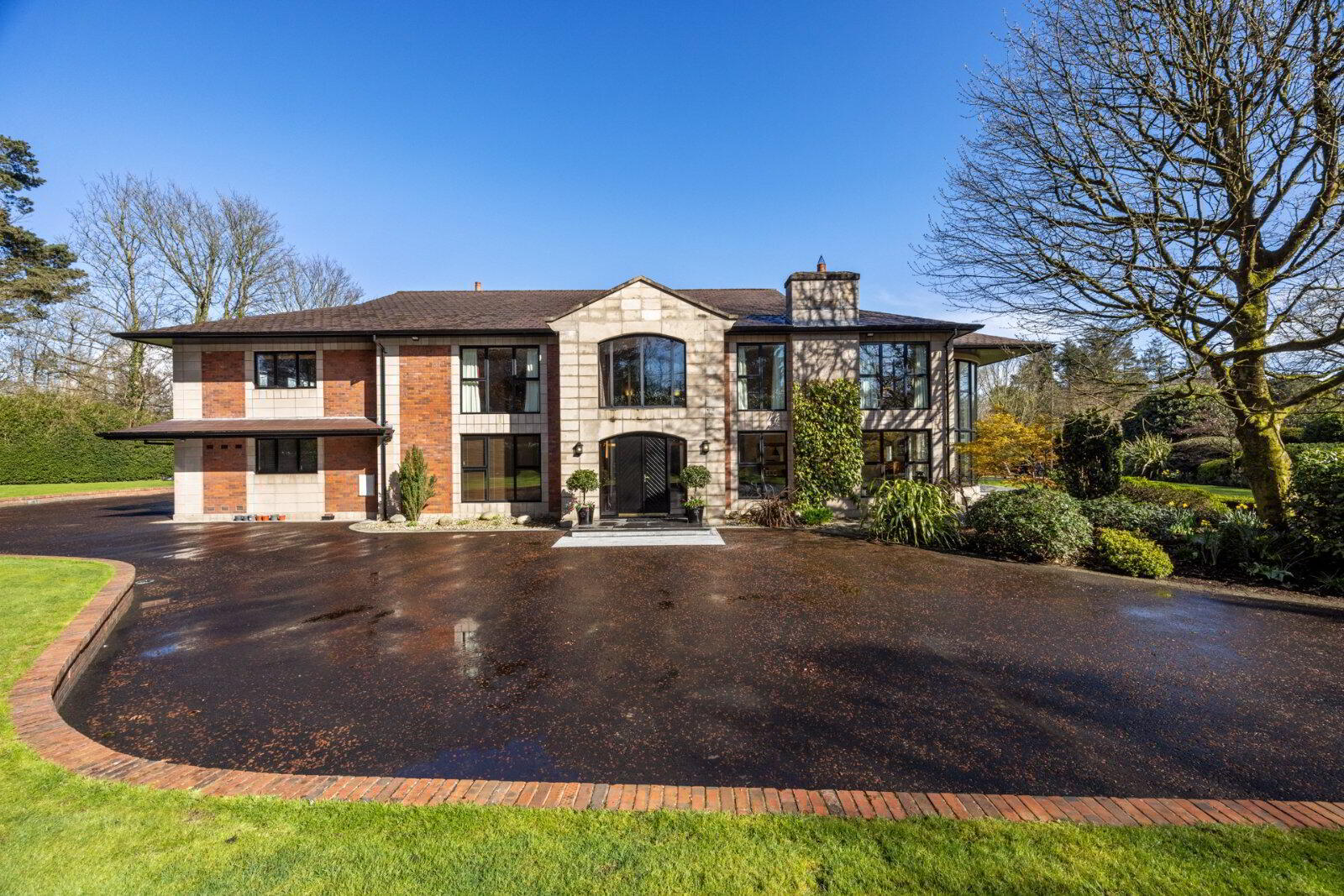
Features
- Magnificent Detached Family Residence Constructed 2001
- Beautifully Proportioned and Exceptionally well presented accommodation extending to 6850 sq ft
- Five Bedrooms
- Five Reception Rooms
- High Quality Kitchen with Range of Appliances and Central Island
- Family Bathroom and Three Ensuite Shower Rooms
- First Floor Games Room and Library
- One Bedroom Self Containing Annex with Own Door Access
- Utility Room
- Integral Garage and Generous Parking
- Gas Fired Central Heating
- Double Glazing
- Delightful Mature Site extending to 1 acre
- Popular and Convenient Location close to all local amenities, transport networks, golf and leisure facilities
- Viewing by Private Appointment
- Polished Marble Tiled Entrance Hall
- Wooden and glazed inner doors to
- Gracious Reception Hall
- Matching tiled floor, central wooden staircase to first floor, recessed spotlighting and uplighters.
- Cloakroom
- Low flush WC
- Drawing Room
- 7.82m x 4.57m (25'8" x 14'12")
Slate fireplace and hearth with feature stone surround, walnut floor, cormice ceiing, recessed spotlights, door to sun room. - Living Room/Office
- 6.48m x 4.78m (21'3" x 15'8")
Oak wood floor, cornice ceiling, picture rail, recessed spotlights. - Sun Room
- 6.93m x 4.32m (22'9" x 14'2")
(at widest points, semi circular). Bespoke mosaic tiled floor, door to south facing side terrace and garden, spiral staircase to first floor. Door to ... - Family Room
- 6.76m x 4.34m (22'2" x 14'3")
Ceramic tiled floor, recessed spotlights, raised gas fire. Open plan to ... - Kitchen with Casual Dining Area
- 5.87m x 5.84m (19'3" x 19'2")
(at widest points into bay). Modern fitted kitchen with excellent range of high and low level unit, granite work surfaces, inset single drainer stainless steel sink unit with mixer tap, five ring stainless steel gas hob with Neff extractor fan above, integrated stainless steel Neff double oven, American style fridge freezer, display shelving, island unit and breakfast bar, matching tiled floor, granite splash backs, recessed spotlights, door to rear patio and garden. Door from reception hall to ... - Inner Hallway/Granny Flat
- Ceramic tiled floor, storage cupboard, door to rear.
- Utility Room
- 3.12m x 2.74m (10'3" x 8'12")
Work surfaces, plumbed for washing machine, single drainer stainless steel sinkunit with mixer tap, door to rear patio and garden. - Cloaks Area
- Integral Double Garage
- 7.5m x 6.4m (24'7" x 20'12")
Twin electric up and over doors, light and power, BEAM vacuum system, gas boiler, meter cupboard. - Shower Room
- White suite comprising low flush wc, pedestal wash hand basin, tiled shower cubicle, heated towel rail, ceramic tiled floor, part tiled walls, extractor fan.
- Living Room Open Plan to Kitchen
- 5.87m x 4.75m (19'3" x 15'7")
(at widest points into bay). Modern fitted kitchen with good range of high and low level units, work surfaces, integrated four ring electric hob, integrated Quooker, integrated microwave, 1.5 bowl single drainer stainless steel sink unit with mixer tap, porcelain tiled floor, part tiled walls, recessed spotlights. - Bedroom 6
- 3.02m x 2.74m (9'11" x 8'12")
Matching tiled floor, built-in robes, dressing table and drawers, recessed spotlights. - First Floor
- Master Bedroom Suite
- 5.23m x 4.47m (17'2" x 14'8")
Oak wood floor, cornice ceiling, recessed spotlights, feature corner window. - Dressing Room
- 4.72m x 3.33m (15'6" x 10'11")
Range of built-in robes with drawers and shelving and hanging rails, matching oak floor, recessed spotlights, radiator and window. - Master Ensuite
- Range of built-in robes with drawers and shelving and hanging rails, tiled flooring, underfloor heating, heated towel rails, recessed spotlights and window.
- Library
- 5.05m x 3.66m (16'7" x 12'0")
Oak wood floor, staircase to ground floor sun room, recessed sptolights, feature shelving. - Bedroom 2
- 6.48m x 4.55m (21'3" x 14'11")
Built-in robes, drawers and shelving, oak wood floor, recessed spotlights. - Ensuite Shower Room
- Fully tiled modern white suite comprising pedestal wash hand basin, corner shower cubicle, low flush wc, heated towel rail, shelving.
- Landing
- Walk-in shelved hotpress with Mega Flo water tank and ceramic tiled floor.
- Bedroom 3
- 4.93m x 4.75m (16'2" x 15'7")
Matching oak wood floor, recessed spotlights, built-in robe, range of built-in robes, overhead shelving. - Ensuite Shower Room
- Fully tiled modern suite comprising low flush we, pedestal wash hand basin, corner shower cubicle, heated towel rail.
- Games Room
- 7.5m x 6.45m (24'7" x 21'2")
Matching oak floor, cornice ceiling, recessed spotlights, access to rootspace. - Bedroom 5
- 4.34m x 3.05m (14'3" x 10'0")
Matching wood floor. - Bathroom
- Fully tiled modern white suite comprising corner shower cubicle, low flush wc, pedestal wash hand basin, under floor heating, recessed spotlights, extractor fan.
- Bedroom 4
- 4.34m x 4.1m (14'3" x 13'5")
Range of built-in robes, dressing table and drawers, matching oak floor, recessed spotlights. - Outside
- Brick entrance pillars with electric gates to sweeping tarmac driveway lined by paving stones to ample parking and turning areas to the front and side. Extensive level lawns with mature beds providing excellent natural screening, feature outside lighting, south and west facing side and rear terraces.

Click here to view the video

