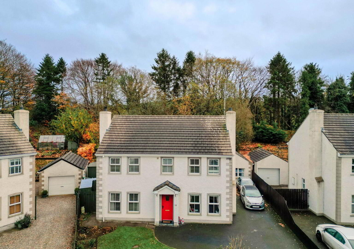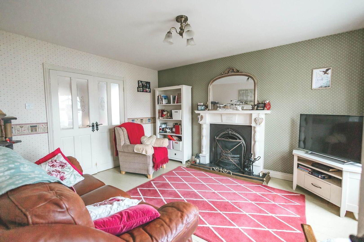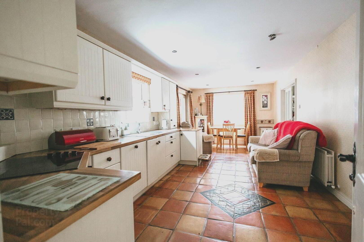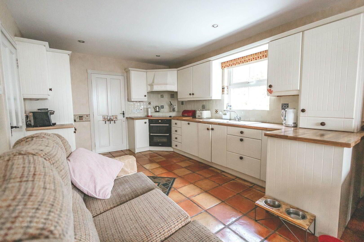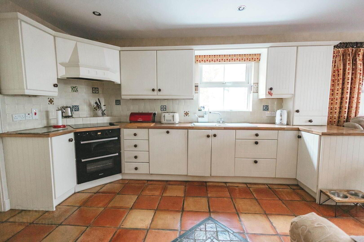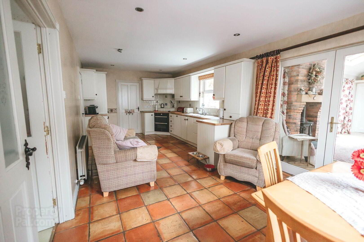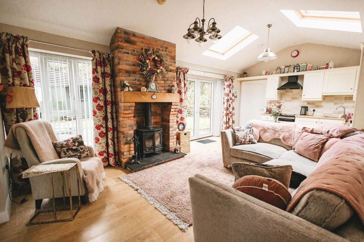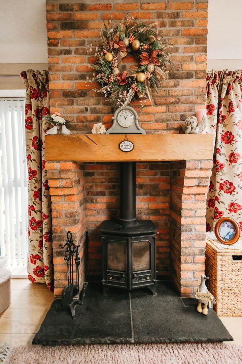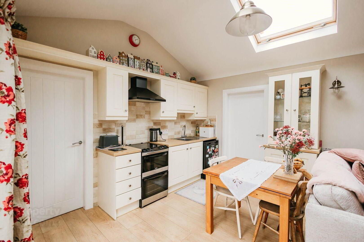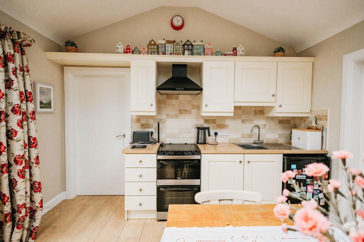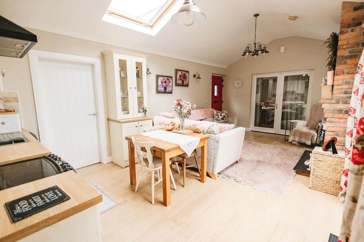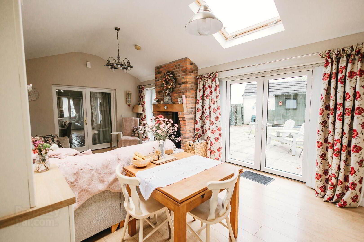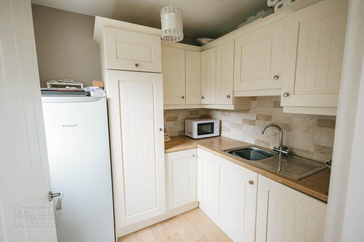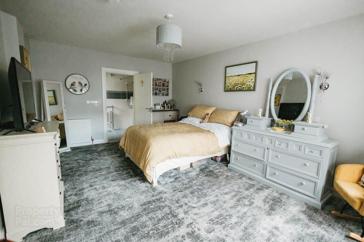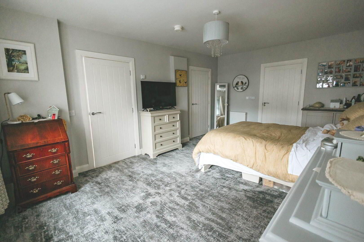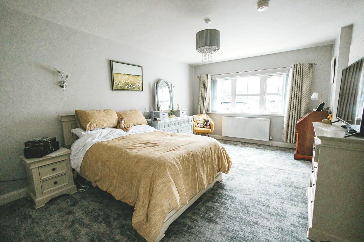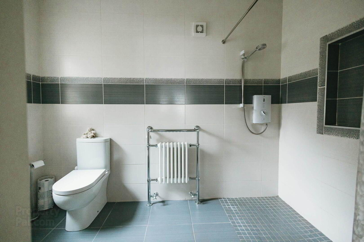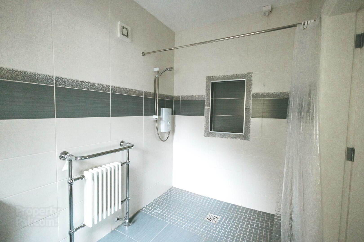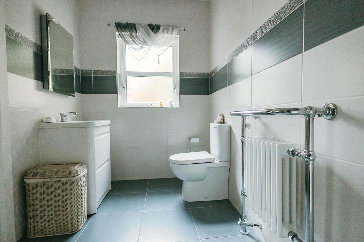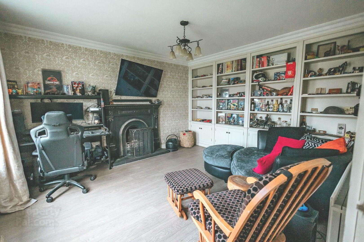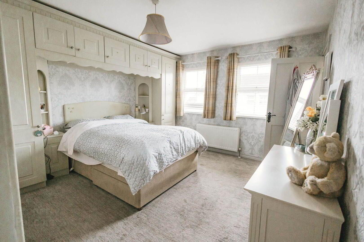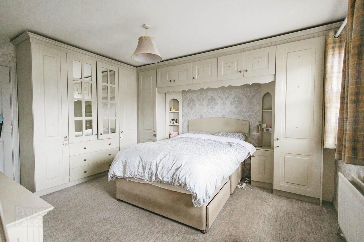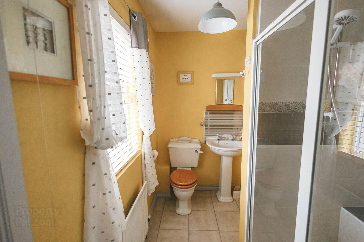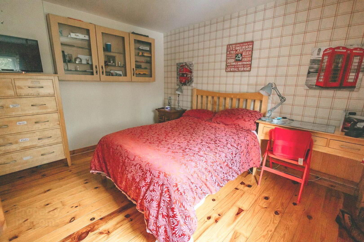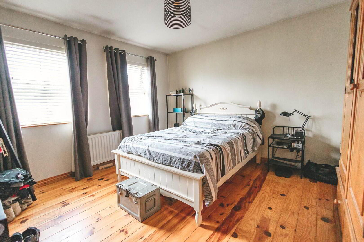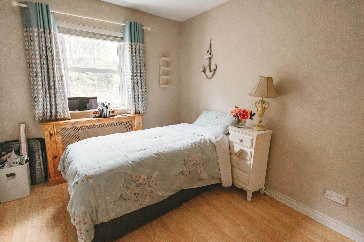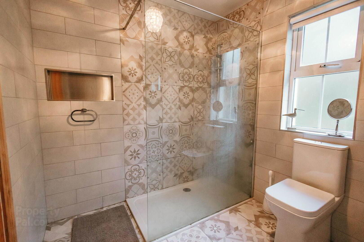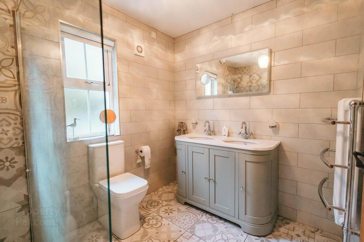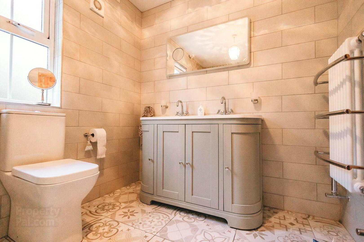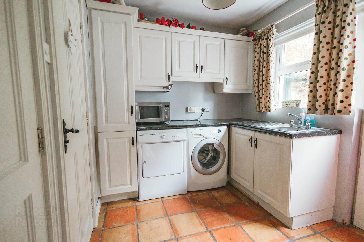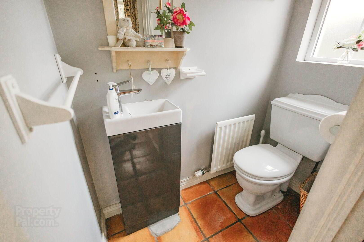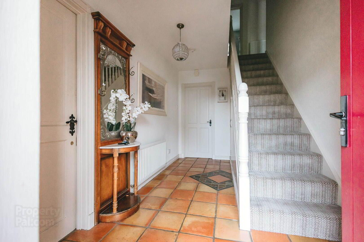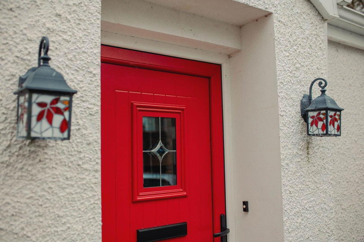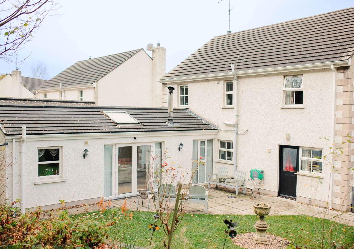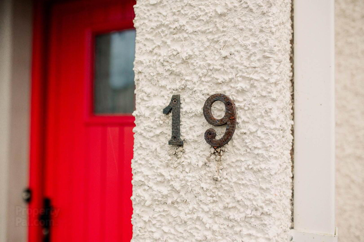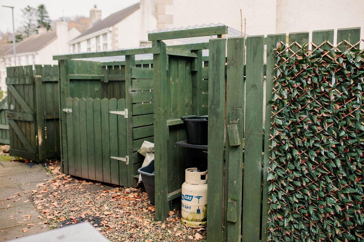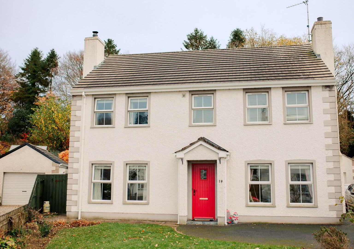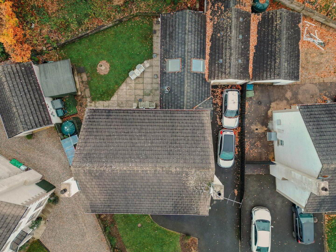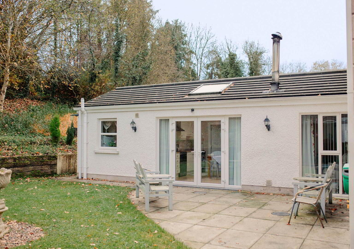19 The Beeches,
Ballinamallard, Enniskillen, BT94 2FX
5 Bed Detached House
Offers Over £265,000
5 Bedrooms
3 Bathrooms
3 Receptions
Property Overview
Status
For Sale
Style
Detached House
Bedrooms
5
Bathrooms
3
Receptions
3
Property Features
Size
185.8 sq m (2,000 sq ft)
Tenure
Freehold
Energy Rating
Heating
Oil
Broadband
*³
Property Financials
Price
Offers Over £265,000
Stamp Duty
Rates
£1,693.30 pa*¹
Typical Mortgage
Legal Calculator
Property Engagement
Views Last 7 Days
418
Views Last 30 Days
1,744
Views All Time
15,691
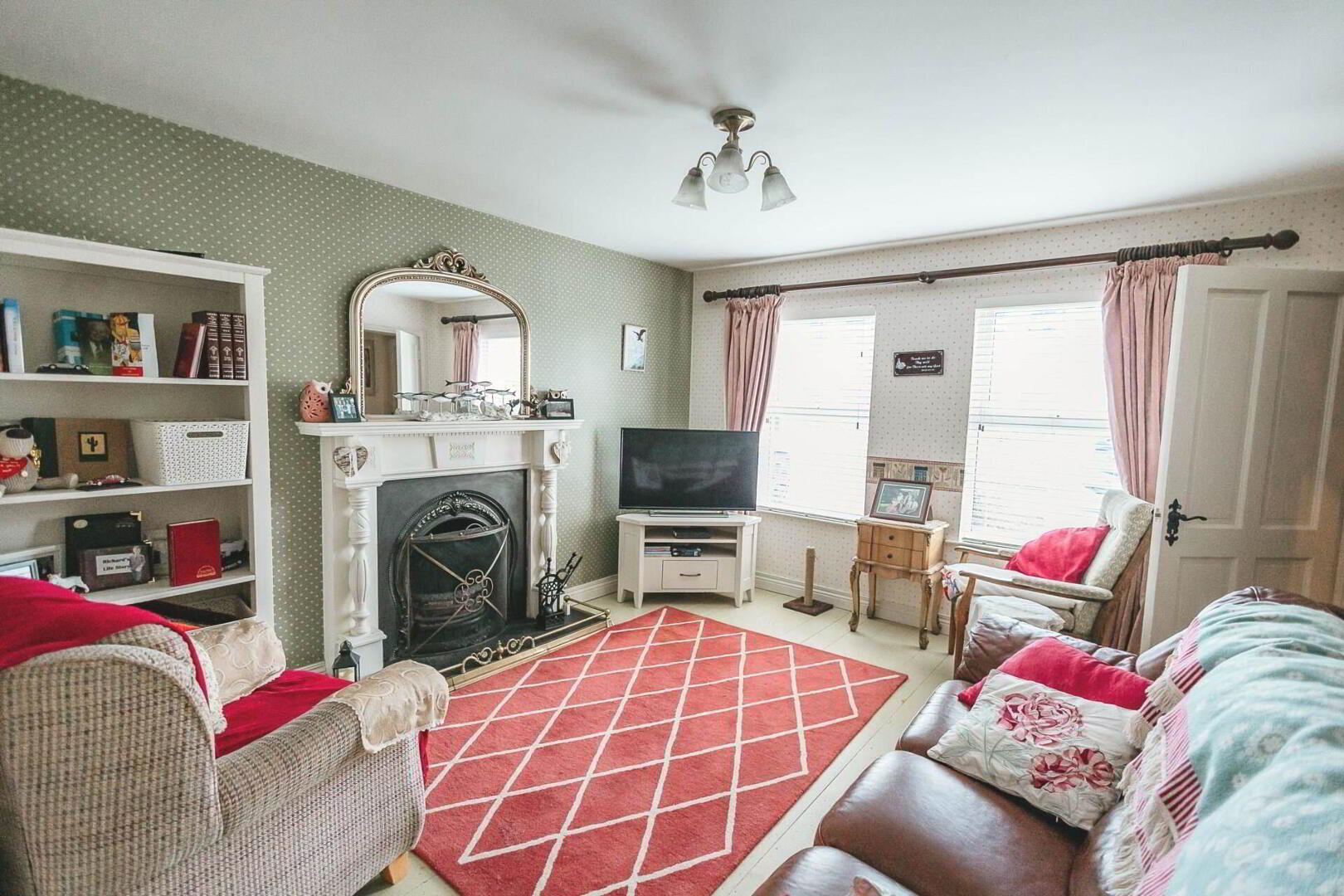
Features
- Spacious family home walking distance to Village amenities
- Versatile living space throughout - extension to the rear completed in 2016
- Extension - compact kitchen, living room, utility room, private bedroom, & wetroom
- Open plan kitchen/dining area leading into the main family room with an open fire
- Optional sixth bedroom/lounge/play room/home office on the ground floor
- Utility room & WC located on the ground floor
- Four well proportioned bedrooms (one ensuite) upstairs & the main family bathroom
- Low maintenance garden to the front & rear, plus patio area
- Floored attic/Off-street carparking - for a number of vehicles
- House is circa 30 years old / rates £1500 per year
Ground Floor
The ground floor boasts a variety of flexible living areas. A welcoming family room with an open fire, while a second lounge area serves as an ideal home office, playroom, or additional bedroom. At the heart of the home is an open-plan kitchen, dining, and lounge area, seamlessly connecting to the front living room via double doors and extending to the patio through the rear extension. Additional ground-floor amenities include a utility room with a larder cupboard and a WC.
The extension was carried out in 2016 and is thoughtfully designed as a self-contained retreat, complete with a compact kitchen, living room featuring a stove, utility room, private bedroom and a contemporary wetroom. French doors lead to the patio and a separate side entrance enhances convenience and privacy.
First floor
Upstairs, four generously sized bedrooms, one featuring an ensuite shower room provide ample accommodation. The updated family bathroom showcases a sleek, modern design with a double sink vanity unit and large walk in shower.
Exterior
Outside, the property features a low-maintenance front lawn and a tarmac driveway offering generous parking. The rear garden, complete with a lawn and patio, is perfect for entertaining or enjoying peaceful evenings in a tranquil setting.
Dimensions:-
Entrance hall - 14`4" x 7`4"
Living room - 14`1" x 11`7" (open fire)
Kitchen/dining - 23`5" x 10`1"
Extension (living room/kitchen) - 21`5" x 12`9"
Utility room (extension) -7`4" x 6`8"
Bedroom one (extension) - 17`8" x 11`8" (built in wardrobe - 7`1" x 5`1") Ensuite/wetroom - 9`8" x 6`6"
Bedroom two - 12`7" x 12`7"
Bedroom three - 12`3" x 12`2" (built in wardrobe)
Bedroom four - 10`4" x 10`3"
Bedroom five - 15`1" x 12`1" (Built in wardrobe/ensuite - 8`1" x 4`9"
Lounge/Bedroom six - 14`9" x 12`4"
Bathroom - 8`2" x 7`1"
Landing - 11`6" x 3`9"
Downstairs WC - 5`4" x 2`9"
Utility room - 8`4" x 7`4" Larder - 5`1" x 2`6"
To arrange a viewing or for further information contact our office.
Tel: 02866 022200
Email: [email protected]
For the exact location copy the link below into www,what3words.com
what3words /// champions.browser.artist
Notice
Please note we have not tested any apparatus, fixtures, fittings, or services. Interested parties must undertake their own investigation into the working order of these items. All measurements are approximate and photographs provided for guidance only.MISREPRESENTATION CLAUSE
Watters Property Sales give notice to anyone who may read these particulars as follows. These particulars do not constitute any part of an offer or contract. Any intending purchasers or lessees must satisfy them selves by inspection or otherwise to the correctness of each of the statements contained in these particulars. We cannot guarantee the accuracy or description of any dimensions, texts or photos which also may be taken by a wide camera lens or enhanced by photo shop. All dimensions are taken to the nearest 5 inches. Descriptions of the property are inevitably subjective and the descriptions contained herein are given in good faith as an opinion and not by way of statement of fact. The heating system and electrical appliances have not been tested and we cannot offer any guarantees on their condition.


