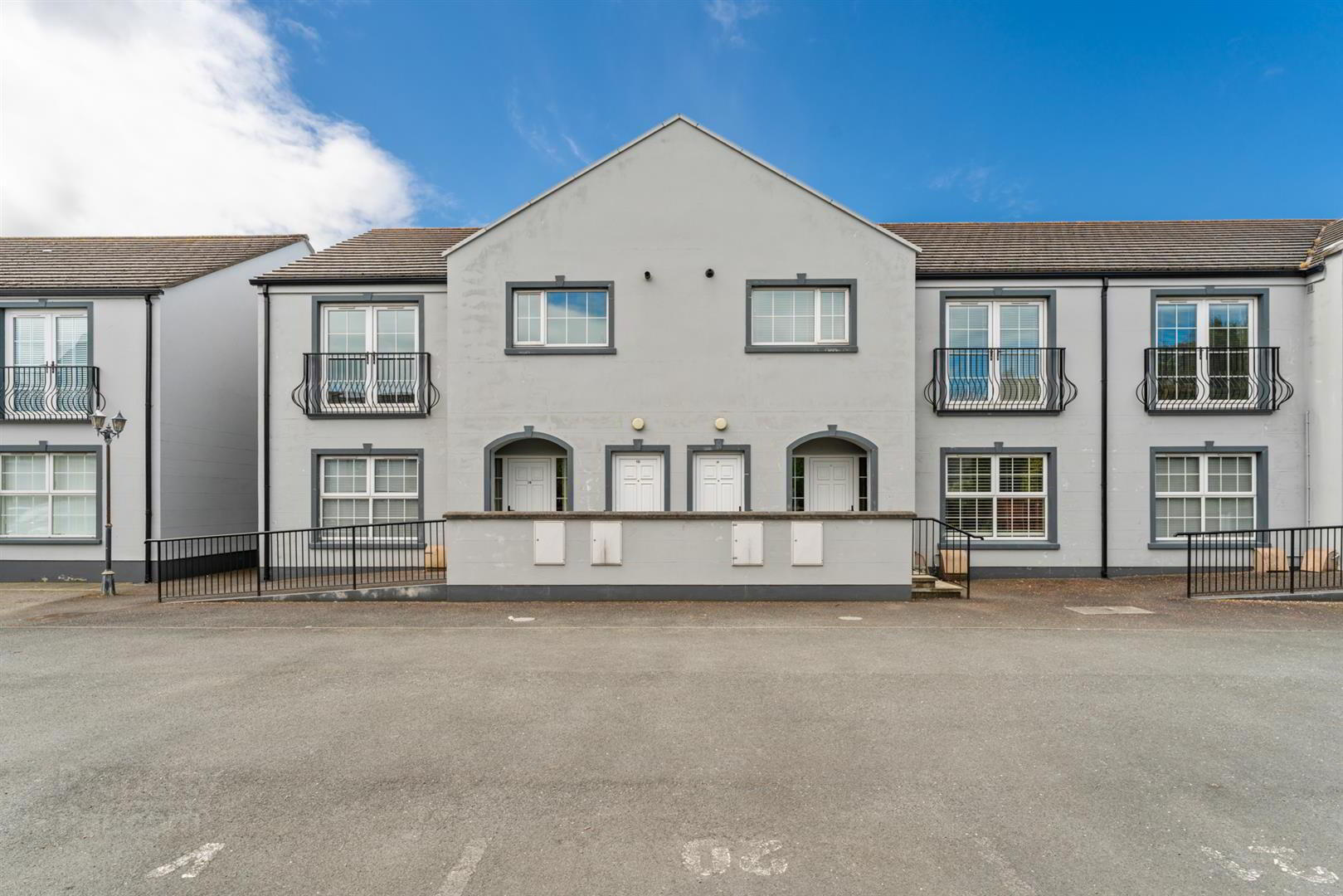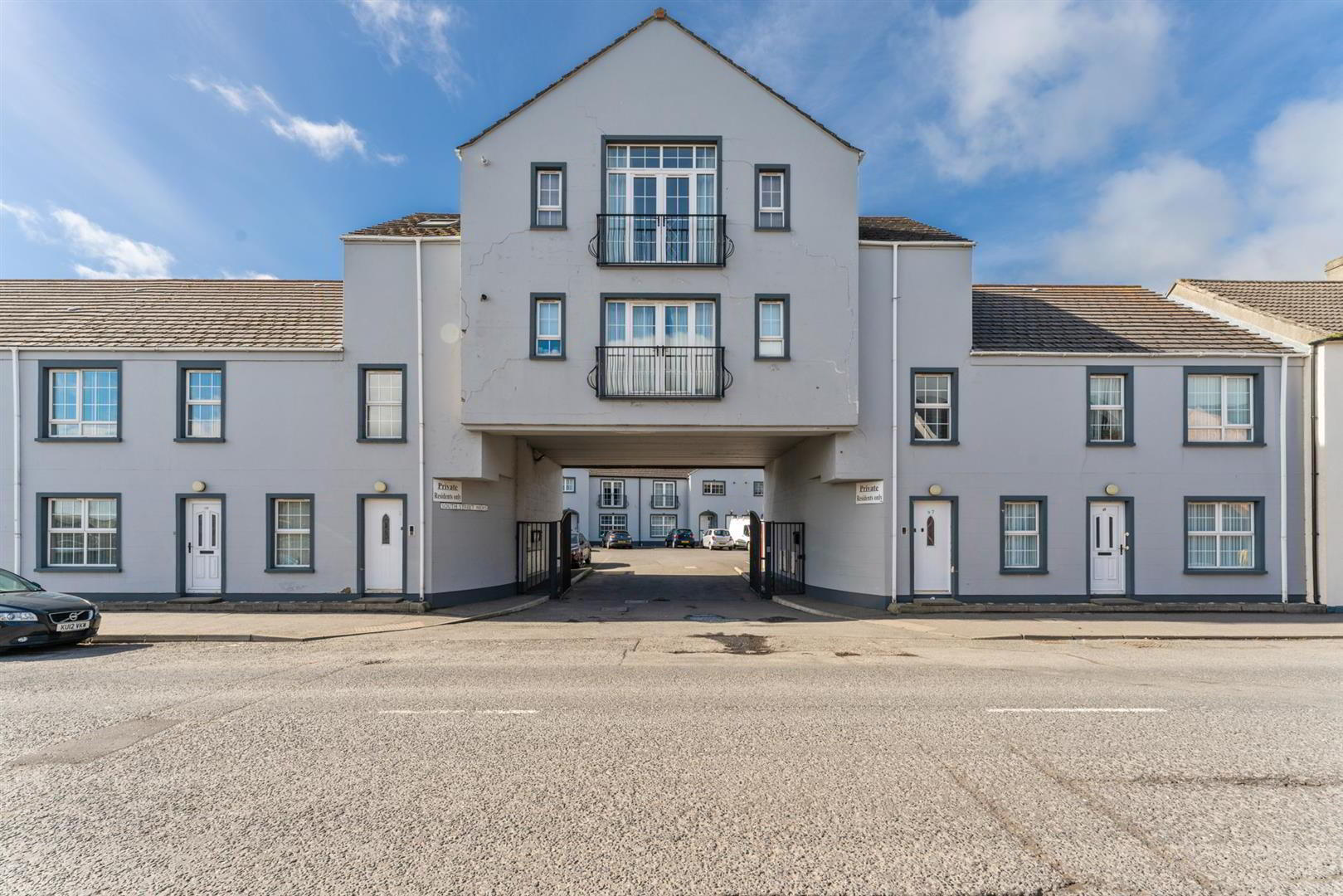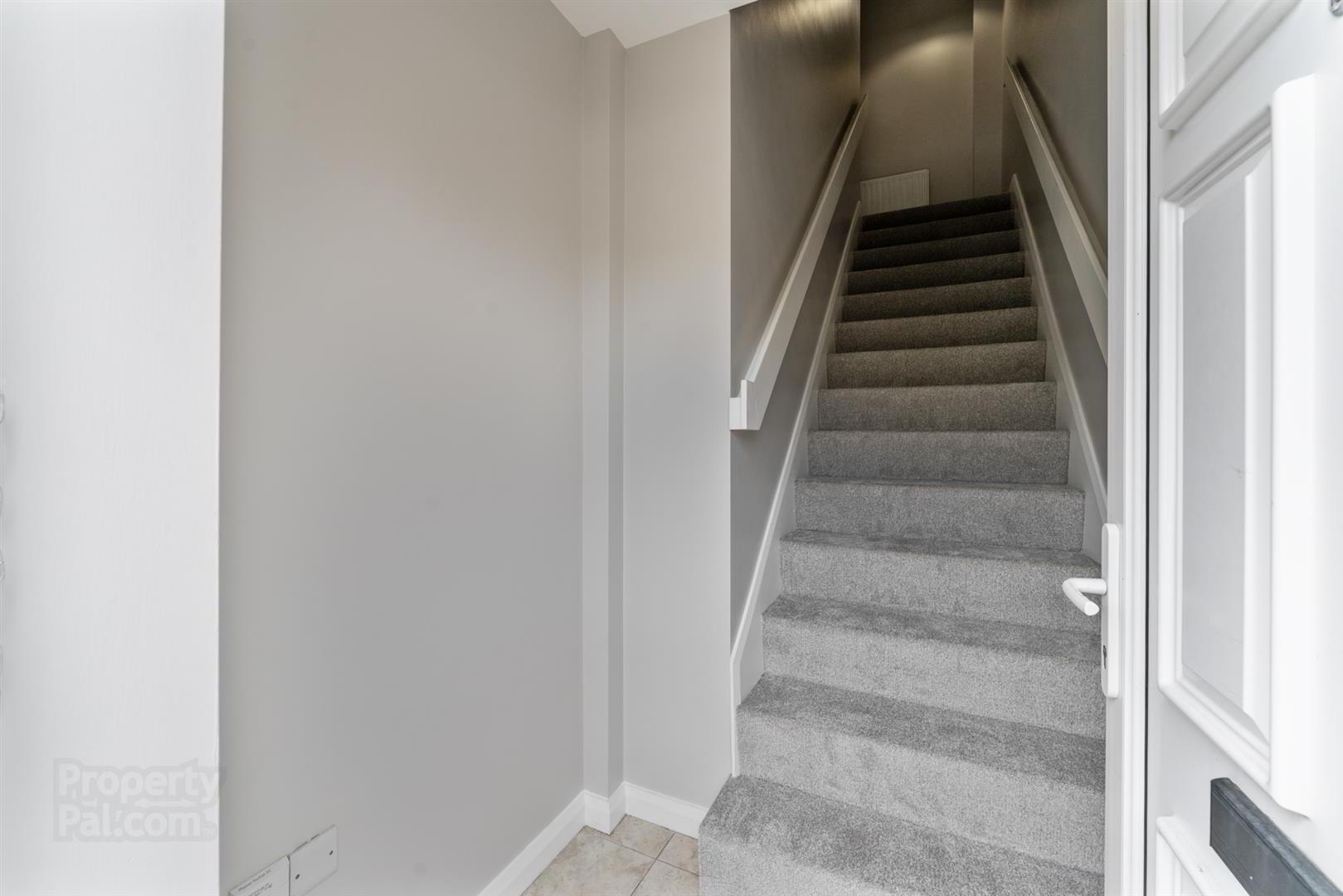


19 South Street Mews,
Newtownards, BT23 4LB
2 Bed Apartment
Sale agreed
2 Bedrooms
2 Bathrooms
1 Reception
Property Overview
Status
Sale Agreed
Style
Apartment
Bedrooms
2
Bathrooms
2
Receptions
1
Property Features
Year Built
2010*⁴
Tenure
Leasehold
Energy Rating
Broadband
*³
Property Financials
Price
Last listed at Offers Around £128,950
Rates
£776.65 pa*¹
Property Engagement
Views Last 7 Days
741
Views Last 30 Days
1,700
Views All Time
6,013

Features
- Spacious First Floor Apartment, Within Walking Distance To Newtownards Town Centre
- Modern Thomas Bell Fitted Kitchen With Range Of Integrated Appliances
- Large Living Room With Juliette Balcony
- Two Double Bedrooms, Master With Ensuite Shower Room
- Family Bathroom Comprising Of White Suite
- B-Rated Energy Efficient Design With Gas Fired Central Heating And uPVC Double Glazing
- Secure Gated Courtyard, With One Allocated Parking Space In Front Of Apartment
- Early Viewing Recommended, Attracting A Wide Range Of People From Investors To Downsizers To First Time Buyers Alike
The modern fitted, Thomas Bell kitchen is a chef's dream, perfect for whipping up culinary delights. The spacious living room provides a cozy retreat for relaxation or entertaining guests. With two double bedrooms, including a master bedroom with an ensuite shower room, you'll have plenty of space to unwind in style. The convenience of a family bathroom adds to the practicality of this charming abode
As you step inside, you'll be greeted by the warmth of a B-rated energy efficient design with gas-fired central heating and UPVC double-glazed windows that invite natural light to circulate throughout the rooms.
Situated close to Newtownards Town Centre, you'll have easy access to a variety of amenities, shops, and eateries, making everyday living a breeze.
Whether you're an investor looking for a promising opportunity, a downsizer seeking a more manageable space, or a first-time buyer ready to step onto the property ladder, this property caters to a diverse range of needs. Don't miss out on the chance to make this lovely apartment your own!
- Accommodation Comprises:
- Entrance Hall
- Tiled floor, stairs leading to first floor landing.
- Landing
- Built in storage.
- Living Room 5.19 x 3.78 (17'0" x 12'4")
- Juliette balcony, recessed spotlights.
- Kitchen 4.04 x 2.50 (13'3" x 8'2")
- Range of high and low level units, laminate work surfaces, single stainless steel sink with mixer tap and drainer, plumbed for washing machine, integrated appliances to include; fridge, microwave, oven and four ring gas hob, stainless steel extractor hood, part tiled walls, tiled floor, recessed spotlight, built in storage and gas fired boiler.
- Bedroom 1 3.26 x 4.08 (10'8" x 13'4")
- Double bedroom.
- Ensuite Shower Room
- White suite comprising, walk in shower cubicle with overhead shower, sliding glass door, pedestal wash hand basin with mixer tap and tiled splashback, low flush w/c, tiled floor, extractor fan and recessed spotlights.
- Bedroom 2 3.06 x 3.06 (10'0" x 10'0")
- Bathroom
- White suite comprising, panelled bath with mixer tap and hand shower attachment, pedestal wash hand basin with mixer tap and tiled splashback, low flush w/c, tiled floor, part tiled walls, recessed spotlight and extractor fan.
- Outside
- One allocated parking space. Gated development.




