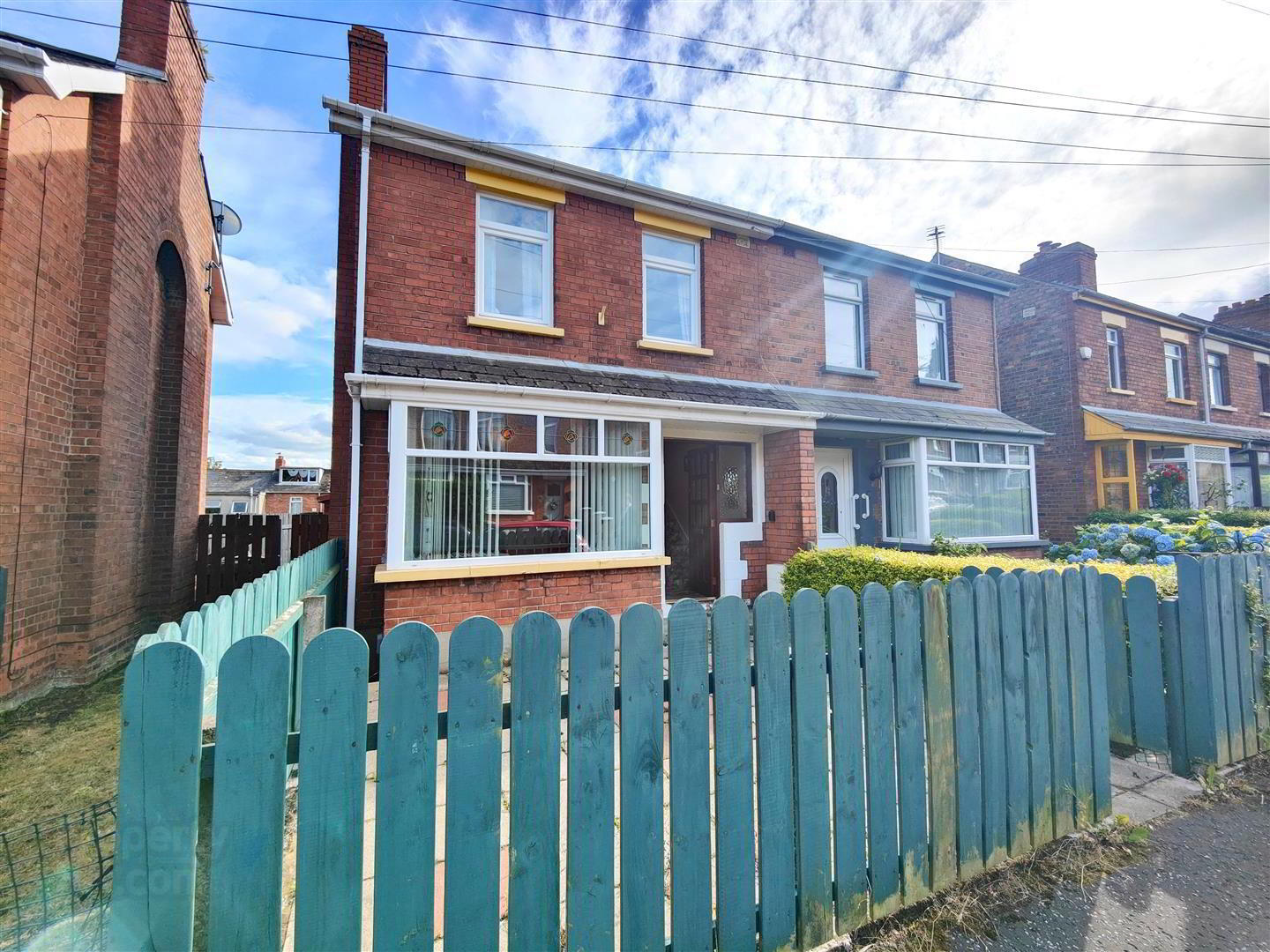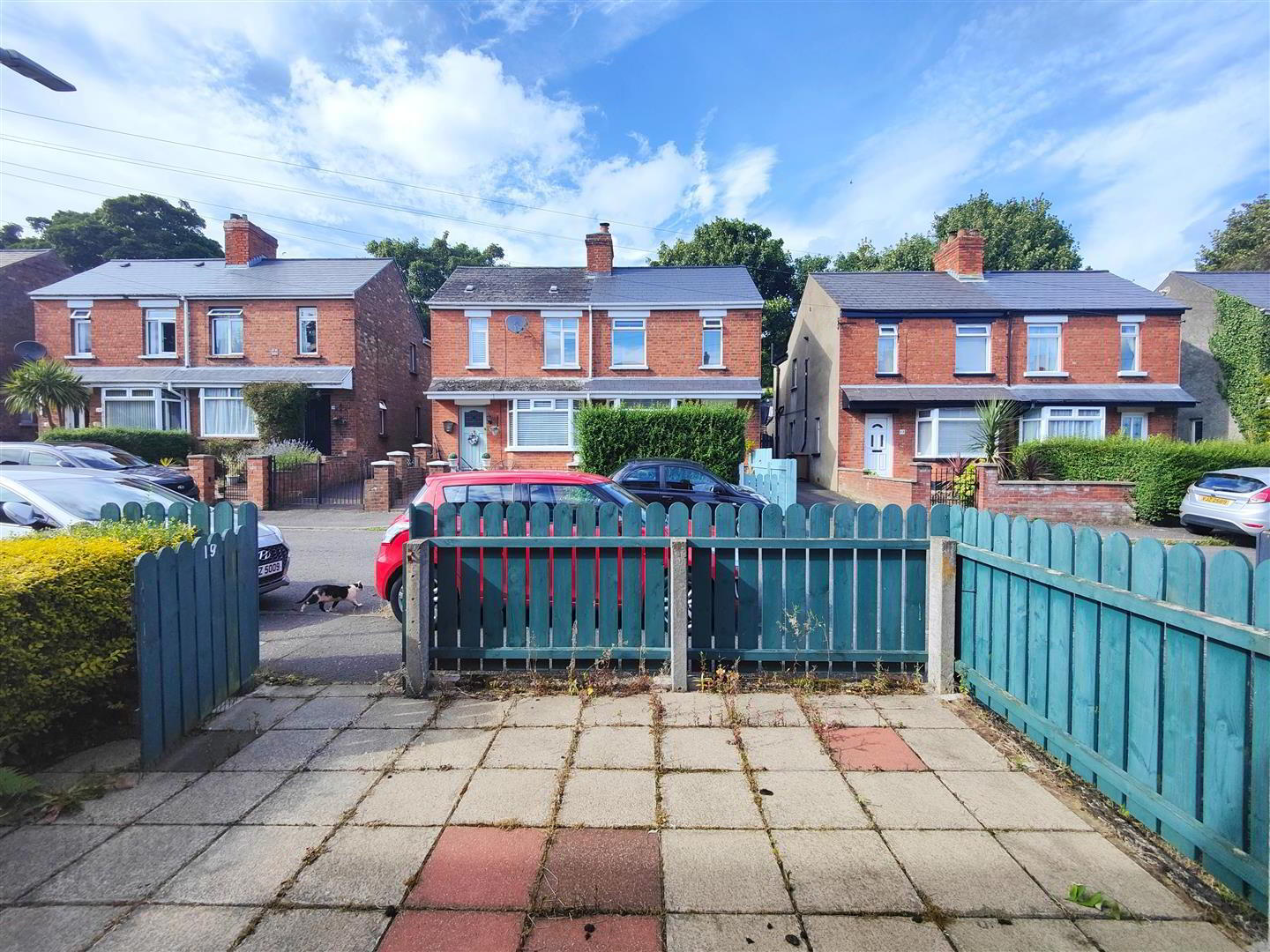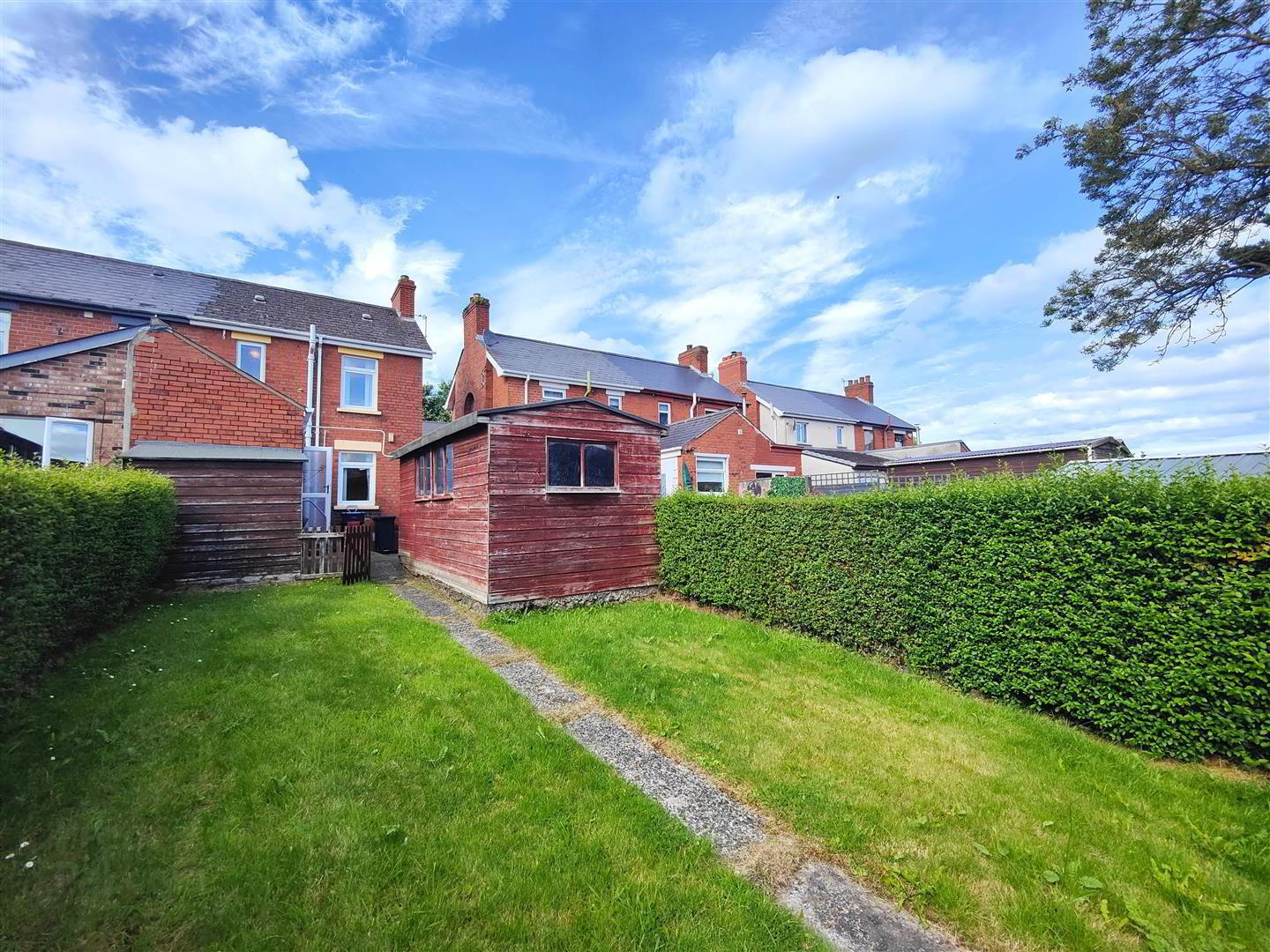


19 Somerton Gardens,
Belfast, BT15 3LN
3 Bed Semi-detached House
Offers Over £99,950
3 Bedrooms
1 Bathroom
2 Receptions
Property Overview
Status
For Sale
Style
Semi-detached House
Bedrooms
3
Bathrooms
1
Receptions
2
Property Features
Tenure
Freehold
Energy Rating
Broadband
*³
Property Financials
Price
Offers Over £99,950
Stamp Duty
Rates
£682.35 pa*¹
Typical Mortgage
Property Engagement
Views Last 7 Days
1,704
Views Last 30 Days
2,987
Views All Time
11,567

Features
- Fantastic Refurbishment Opportunity
- Handsome Red Brick Semi Detached Villa
- 3 Bedrooms, 2 Reception Rooms
- Modern Fitted Kitchen
- Newly Installed Fully Tiled White Bathroom Suite
- Upvc Double Glazed Windows, Fascia & Eaves
- Recently Installed Gas Central Heating
- Mature Gardens
- Significant Refurbishment Required
- Superb Potential
A handsome red brick period semi detached villa holding a mature site with delightful rear gardens within this exceptionally popular residential location. The charming interior comprises 3 bedrooms, 2 reception rooms with lounge into bay, fitted kitchen and newly installed fully tiled white bathroom suite. While requiring significant refurbishment the improved accommodation offers recently installed gas central heating, recently installed Upvc double glazed windows, low outgoings, Pvc fascia and eaves with replacement rain water goods and has been maintained to an excellent standard over the years.
Mature gardens to rear with timber garage combines with the most convenient location to make this the perfect refurbishment project ideally suited to the builder, developer or DIY enthusiast capable of maximising the obvious potential - Early viewing is strongly recommended.
- Entrance Hall
- Hardwood entrance door, panelled radiator.
- Lounge Into Bay 3.77 x 3.19 (12'4" x 10'5")
- Double panelled radiator.
- Living Room 3.24 x 2.96 (10'7" x 9'8")
- Attractive fireplace, double panelled radiator.
- Kitchen 4.42 x 2.00 (14'6" x 6'6")
- Single drainer stainless steel sink unit, range of high and low level units, formica worktops, free standing cooker, plumbed for washing machine, fridge/freezer space, partly tiled walls, Lvf flooring, panelled radiator, Upvc double glazed rear door.
- First Floor
- Landing.
- Bathroom
- Newly installed white suite comprising panelled bath, telephone hand shower, drench style shower, vanity unit, low flush WC, tiled walls, ceramic tiled floor, panelled radiator.
- Bedroom 2.95 x 2.50 (9'8" x 8'2")
- Panelled radiator.
- Bedroom 2.12 x 2.09 (6'11" x 6'10")
- Built-in storage, panelled radiator.
- Bedroom 3.33 x 2.96 (10'11" x 9'8")
- Panelled radiator.
- Outside
- Shared access driveway, Hard landscaped gardens to front in patio, vertical panel fencing. Enclosed gardens to rear in patio, mature lawn and hedging, outside tap and light.
- Storage 2.29 x 2.16 (7'6" x 7'1")
- Concealed gas boiler.
- Timber Garage 5.17 x 2.73 (16'11" x 8'11")
- Stable style doors.




