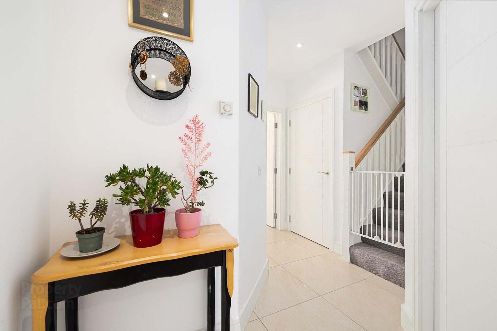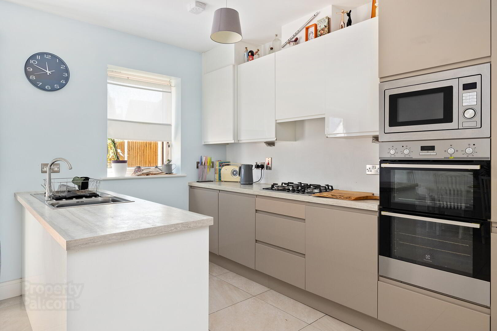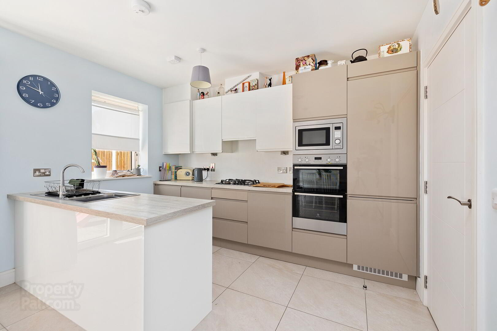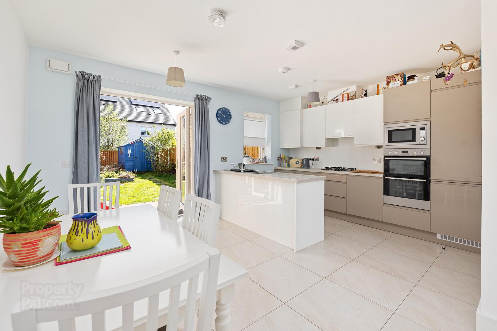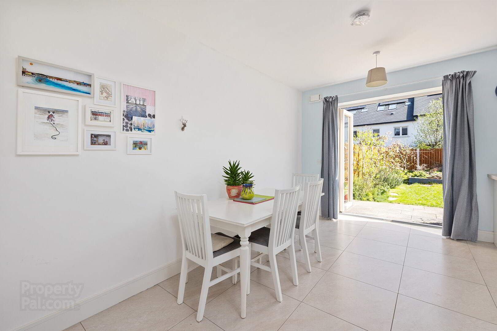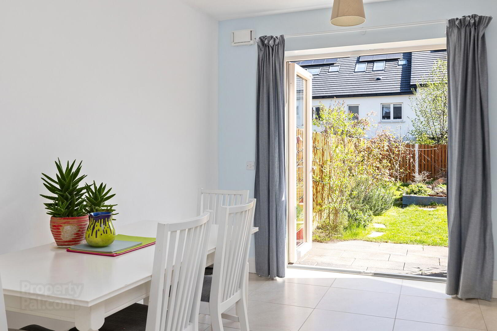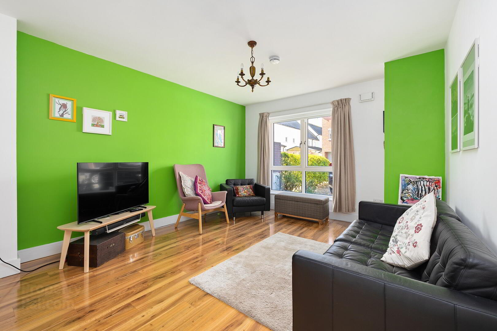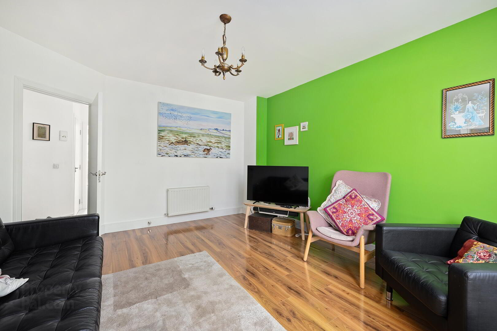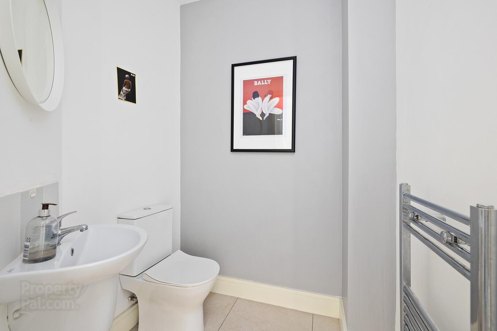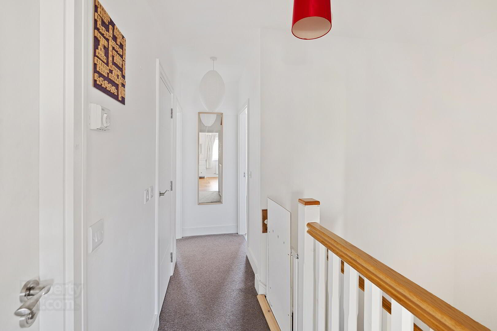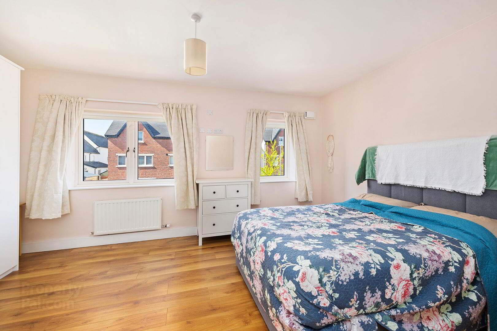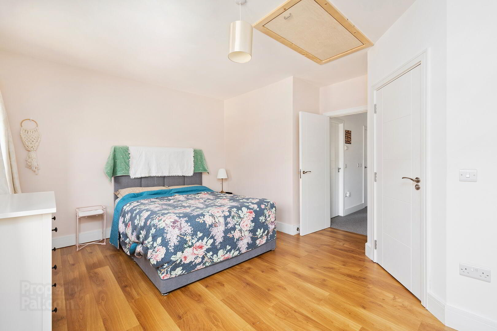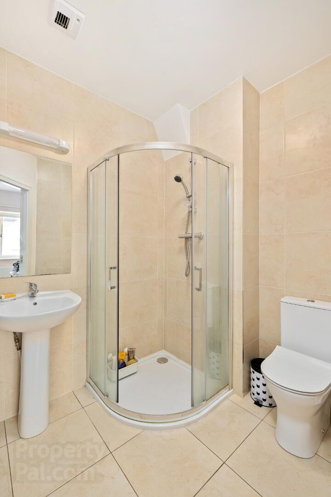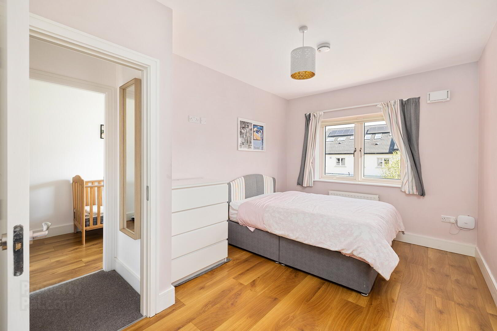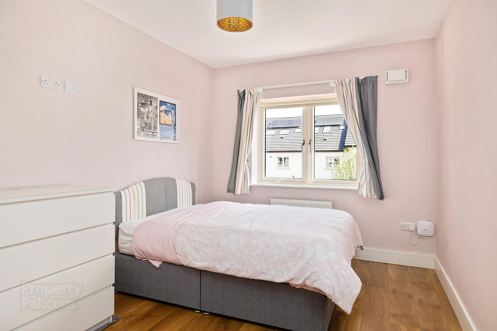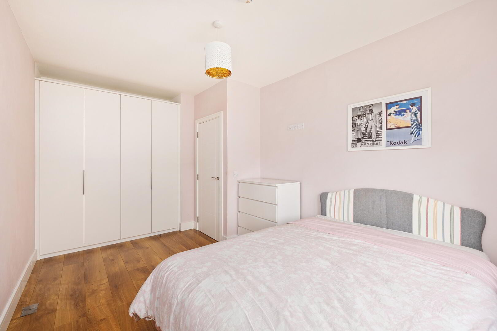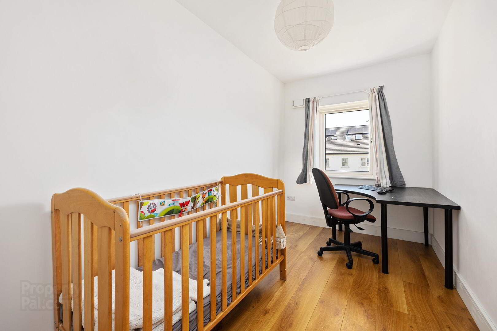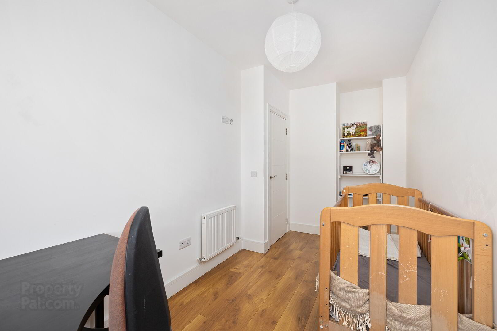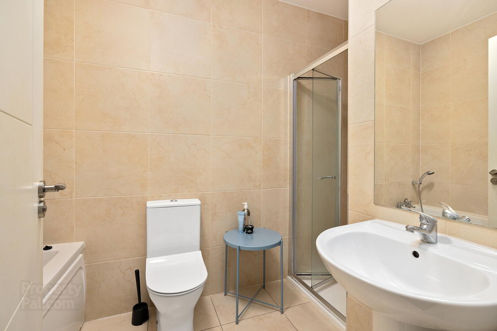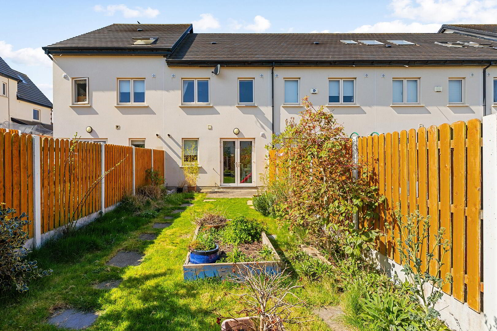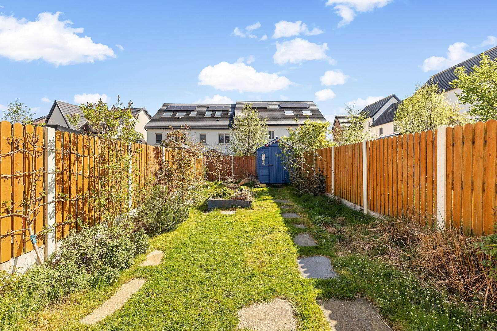19 Shackleton Glen,
Lucan, K78F9C2
3 Bed Mid-terrace House
Guide Price €495,000
3 Bedrooms
3 Bathrooms
1 Reception
Property Overview
Status
For Sale
Style
Mid-terrace House
Bedrooms
3
Bathrooms
3
Receptions
1
Property Features
Size
112 sq m (1,205.6 sq ft)
Tenure
Not Provided
Energy Rating

Heating
Gas
Property Financials
Price
Guide Price €495,000
Stamp Duty
€4,950*²
Property Engagement
Views All Time
44
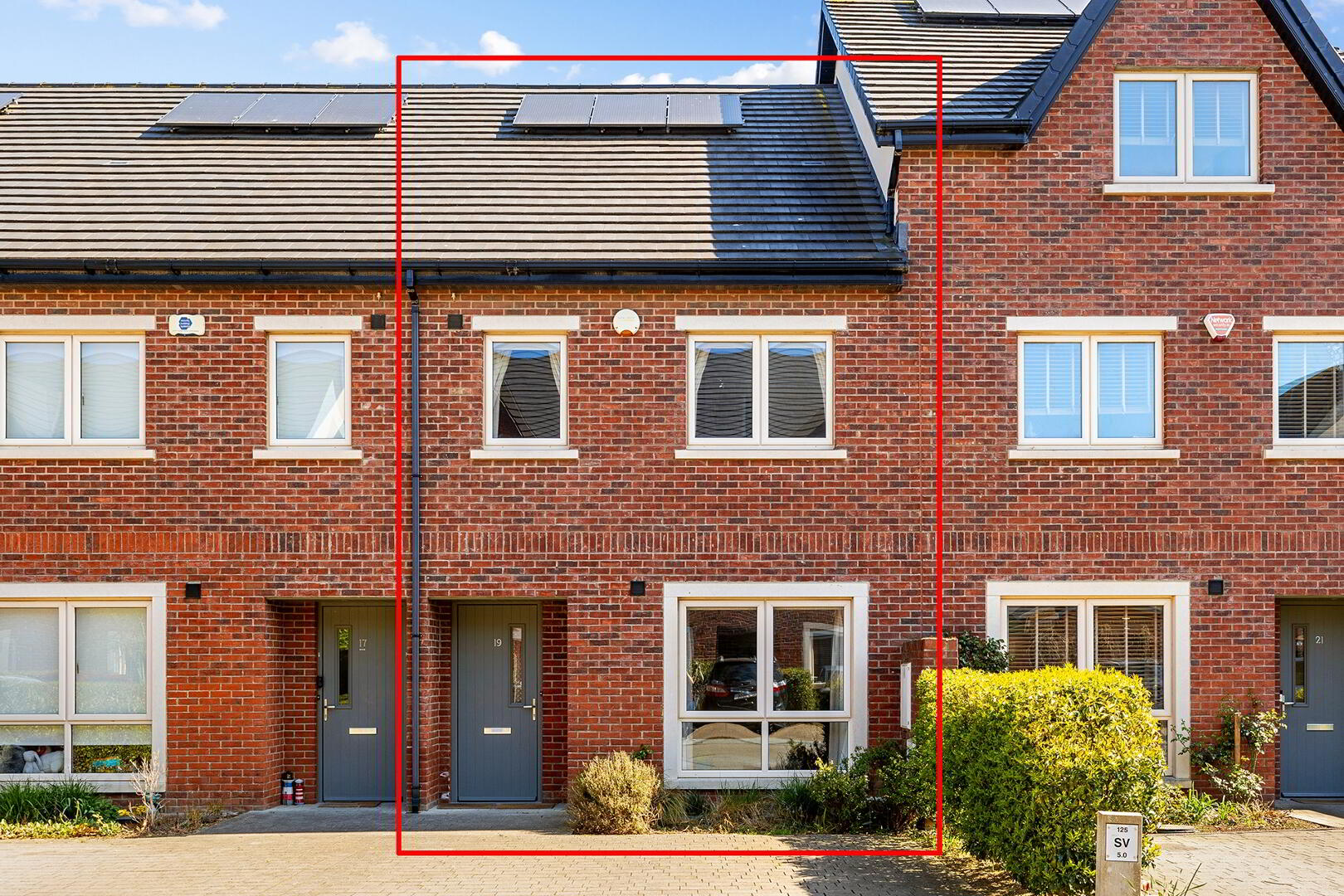
McDonald Property – Lucan’s longest established Auctioneers, Valuers and Estate Agents - are delighted to present 19 Shackleton Glen to the market, a beautifully appointed three-bedroom mid-terrace home that blends contemporary design with energy efficiency.
Nestled in a quiet enclave of just eleven homes with no through traffic, No. 19 extends to approximately 112 sq.m with accommodation laid out over two floors to provide a spacious entrance hallway with storage, reception room, a bright and airy open-plan kitchen/dining area, utility room for added convenience and a Guest WC. Upstairs comprises of three generously sized bedrooms, one en-suite and a main bathroom.
To the front of the property, a cobble-lock driveway enhances the charm of the attractive red-brick façade. To the rear, a private garden laid to lawn and bordered by mature trees and shrubs features a patio area, perfect for relaxation or outdoor entertaining.
No. 19 is just steps away from Lidl (Shackleton Park), Giraffe Childcare, and Insomnia Coffee. It’s also within easy reach of Lucan Shopping Centre (SuperValu), Hillcrest Shopping Centre (Tesco), and The Crossings in Adamstown (Aldi & Tesco).
Families will appreciate the proximity to Lucan Village, Tandy’s Lane Park and Playground, Airlie Park Pavillion, a wide choice of primary and secondary schools and Adamstown Railway Station. Commuters benefit from quick access to the N4, N7, and M50 road networks.
Accommodation:
Entrance Hall: with tiled floor and access to the living room, kitchen and Guest WC.
Guest WC: with tiled floor, heated towel rail, WC and WHB.
Kitchen/Dining Room: with tiled floor, fitted contemporary high gloss kitchen units at floor and eye level, breakfast bar, integrated oven, hob, extractor fan and dishwasher. French patio doors to rear garden.
Utility Room: with tiled floor, plumbed for a washing machine and generous additional storage space.
Living Room with wood floor.
Bedroom 1: Large double room with wood floor, fitted wardrobes and with access to attic.
En-suite: fully tiled, tiled floor, heated towel rail, WC, WHB and shower enclosure.
Bedroom 2: with wood floor and fitted wardrobes.
Bedroom 3 with wood floor and shelving.
Bathroom: fully tiled, tiled floor, shower enclosure, bathtub, WC and WHB.
Features:
Gas fired central heating system with thermostatic zoned heating control.
Pressurised hot & cold water.
Contemporary designed kitchens with soft close doors and drawers.
High quality solid timber internal doors.
A3 BER energy rating.
Solar photovoltaic panels on the house roof to generate additional electricity.
Demand Control Ventilation (DCV) system for automatic control of dwelling ventilation.
A-Rated condensing boiler unit and zoned heating controls.
UPVC high performance double glazed windows.
Generously proportioned living space throughout.
Built in 2018
Developer: Cairn Homes
Cul-de-sac location with no through traffic (Pedestrian walkway to Shackleton Drive)
Measurements provided are approximate and intended for guidance. Descriptions, photographs and floor plans are provided for illustrative and guidance purposes. Errors, omissions, inaccuracies, or mis-descriptions in these materials do not entitle any party to claims, actions, or compensation against McDonald Property or the vendor. Prospective buyers or interested parties are responsible for conducting their own due diligence, inspections, or other inquiries to verify the accuracy of the information provided. McDonald Property have not tested any appliances, apparatus, fixtures, fittings, or services. Prospective buyers or interested parties must undertake their own investigation into the working order of these items.
BER Details
BER Rating: A3
BER No.: 110825734
Energy Performance Indicator: 53.51 kWh/m²/yr


