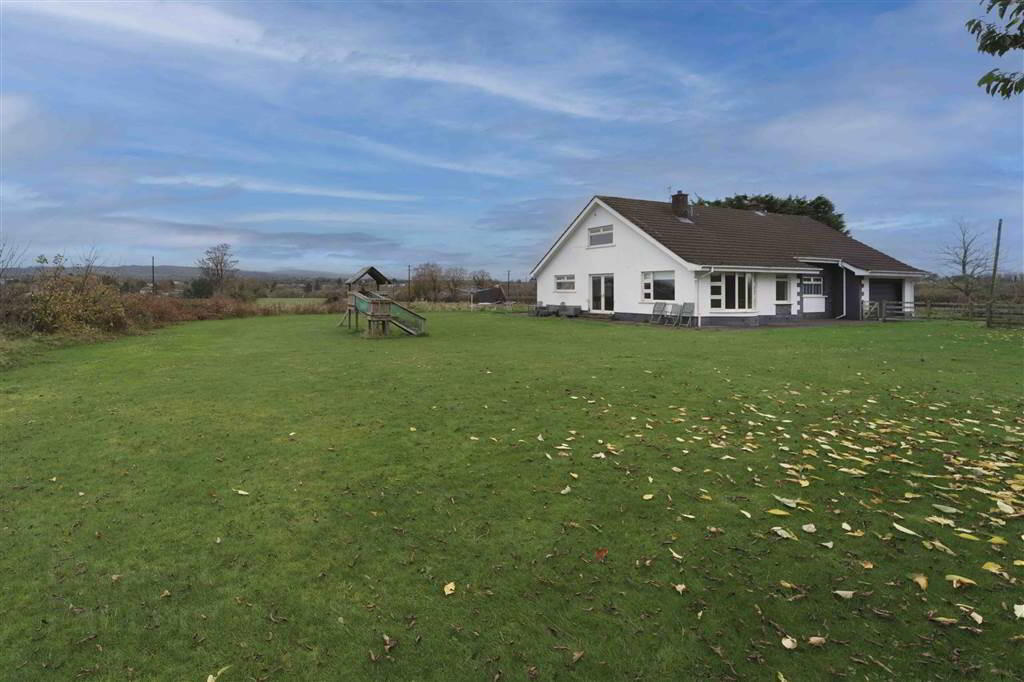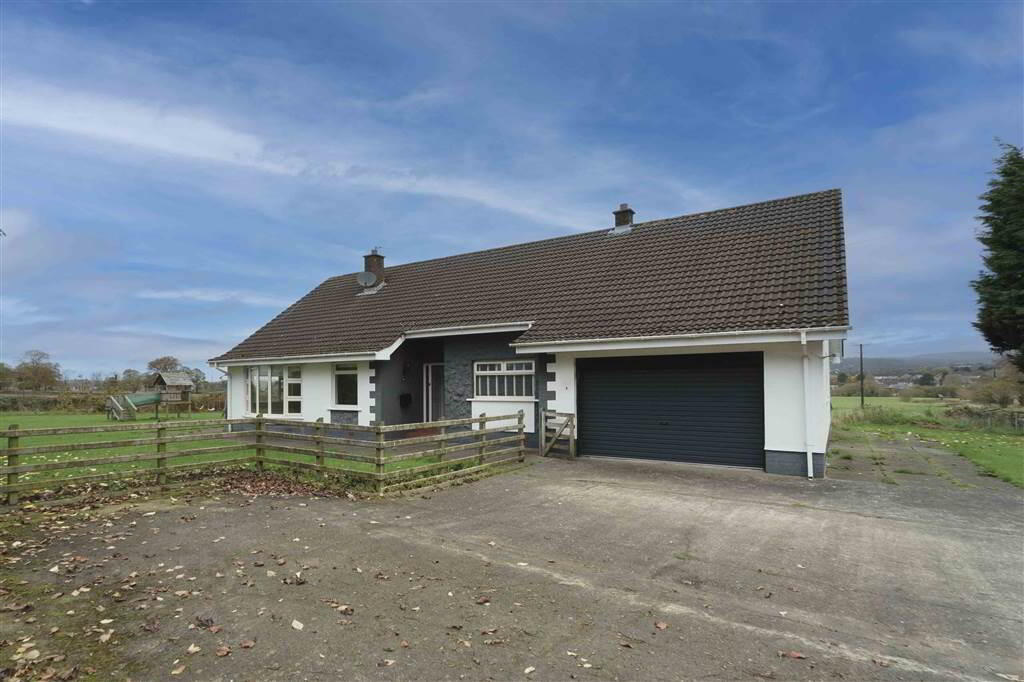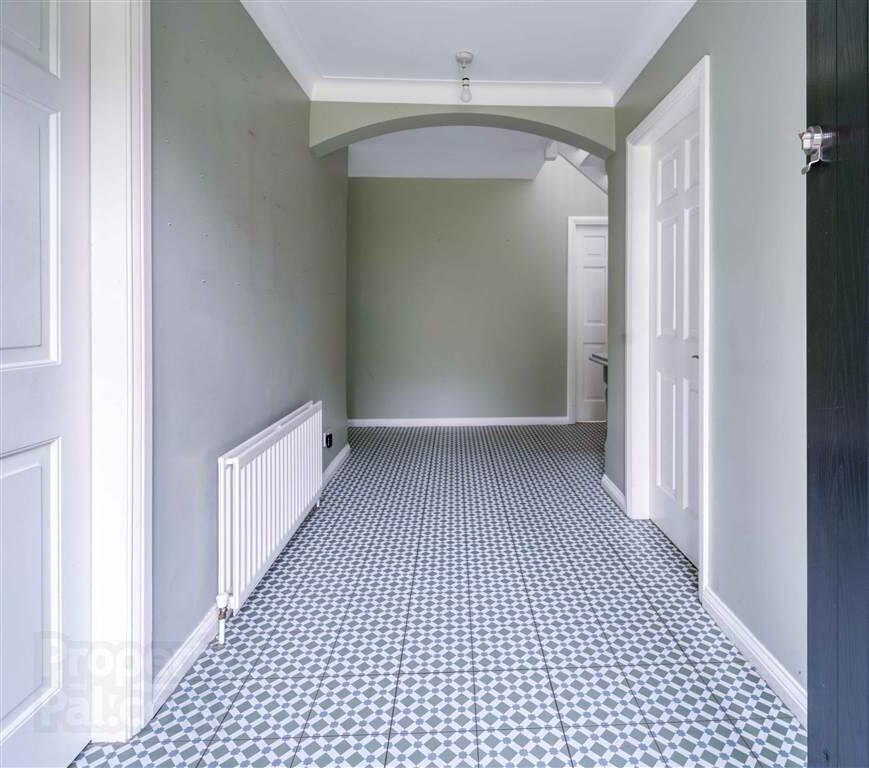


19 Priests Lane,
Blaris Road, Lisburn, BT27 5RB
6 Bed Detached House
Offers Around £400,000
6 Bedrooms
3 Receptions
Property Overview
Status
For Sale
Style
Detached House
Bedrooms
6
Receptions
3
Property Features
Tenure
Not Provided
Energy Rating
Heating
Oil
Broadband
*³
Property Financials
Price
Offers Around £400,000
Stamp Duty
Rates
£2,871.00 pa*¹
Typical Mortgage
Property Engagement
Views Last 7 Days
990
Views Last 30 Days
3,833
Views All Time
25,964
 A deceptively spacious chalet style dwelling on a large, level setting and only 0.8 miles from Sprucefield providing quick access to Lisburn, Hillsborough, Belfast and to the west of the province via the M1 and to the south via the A1.
A deceptively spacious chalet style dwelling on a large, level setting and only 0.8 miles from Sprucefield providing quick access to Lisburn, Hillsborough, Belfast and to the west of the province via the M1 and to the south via the A1.Priests Lane is off the Blaris Road with numerous dwellings along the laneway.
No.19 offers excellent, flexible family accommodation with numerous rooms that could be used for alternative uses.
The accommodation in brief:
Ground Floor - Reception hall, lounge with fireplace, family room, refitted modern kitchen open to dining area, utility room, 3 ground floor bedrooms (one with ensuite shower room), refitted shower room.
First Floor - Most spacious landing with study areas, 3 further bedrooms - main bedroom with archway to large shower room, and refitted bathroom.
Outside
Spacious gravel parking to front. Level, mature grounds in lawn with shrubs. Lighting and water tap.
- Covered open porch with tiled step
Ground Floor
- RECEPTION HALL:
- Tiled floor. Large cloakroom.
- LOUNGE:
- 7.1m x 3.5m (23' 4" x 11' 6")
Bow window. Fireplace opening containing large cast iron stove with timber mantle and marble hearth. Cornice ceiling. Laminate floor. - FAMILY ROOM:
- 3.9m x 3.42m (12' 10" x 11' 3")
Laminate floor. - OPEN PLAN KITCHEN & DINING AREA:
- 7.08m x 4.16m (23' 3" x 13' 8")
Refitted with range of high and low level units in dark blue with contrasting worktops and matching breakfast bar. Inset large and small bowl sink units with mixer tap. Plumbed for dishwasher. Four ring hob with stainless steel extractor over. Eye-level Zanussi double oven. Integrated fridge/freezer. Tiled floor, tiling between units. Feature lighting. Twin patio doors to garden. - UTILITY ROOM:
- 3.2m x 3.m (10' 6" x 9' 10")
Stainless steel sink unit with mixer tap. Worksurfaces. Tiled floor. Part tiled walls. Built-in hotpress. - BEDROOM 1:
- 4.m x 3.m (13' 1" x 9' 10")
Laminate floor. Built-in wardrobe. - ENSUITE SHOWER ROOM:
- Large fitted shower cubicle. WC. Wash hand basin with tiled splashback. Tiled floor.
- BEDROOM 2:
- 4.m x 3.m (13' 1" x 9' 10")
Laminate floor. Built-in wardrobe. - BEDROOM 3:
- 3.6m x 4.m (11' 10" x 13' 1")
Laminate floor. Built-in wardrobe. - SHOWER ROOM:
- Large tiled shower cubicle with electric shower. WC. Wash hand basin with mixer tap and tiled splashback. Laminate floor.
First Floor
- MOST SPACIOUS LANDING:
- Shelving and laminate floor. Open office/ study area.
- BEDROOM 4:
- 4.7m x 4.m (15' 5" x 13' 1")
Laminate floor. Storage into eaves. Archway leading to: - LARGE SHOWER ROOM:
- Most spacious tiled shower cubicle with electric shower. Pedestal wash hand basin with tiled splashback and WC.
- BEDROOM 5:
- 3.8m x 3.72m (12' 6" x 12' 2")
Laminate floor. Storage into roofspace. Wall lighting. - BEDROOM 6:
- 4.86m x 3.57m (15' 11" x 11' 9")
Laminate floor.
PLUS DRESSING AREA: 16' 5" x 5' 7" (5m x 1.7m) Laminate floor. - REFITTED BATHROOM:
- Standalone bath with mixer tap. Shower cubicle. WC. Upright radiator. Tiled floor with upturns. Ceiling downlighting.
Directions
Take the Blaris Road for approximately 0.4 miles. Priests Lane is off to the right-hand side. Proceed for 0.4 miles and the property is on the left-hand side - see 'For Sale' board.





