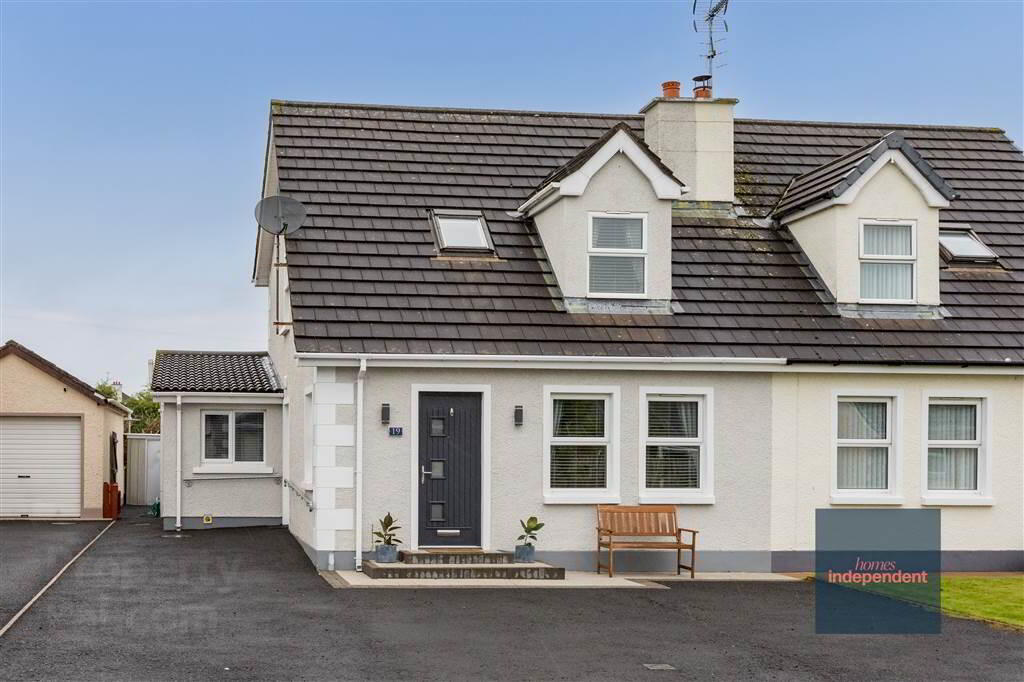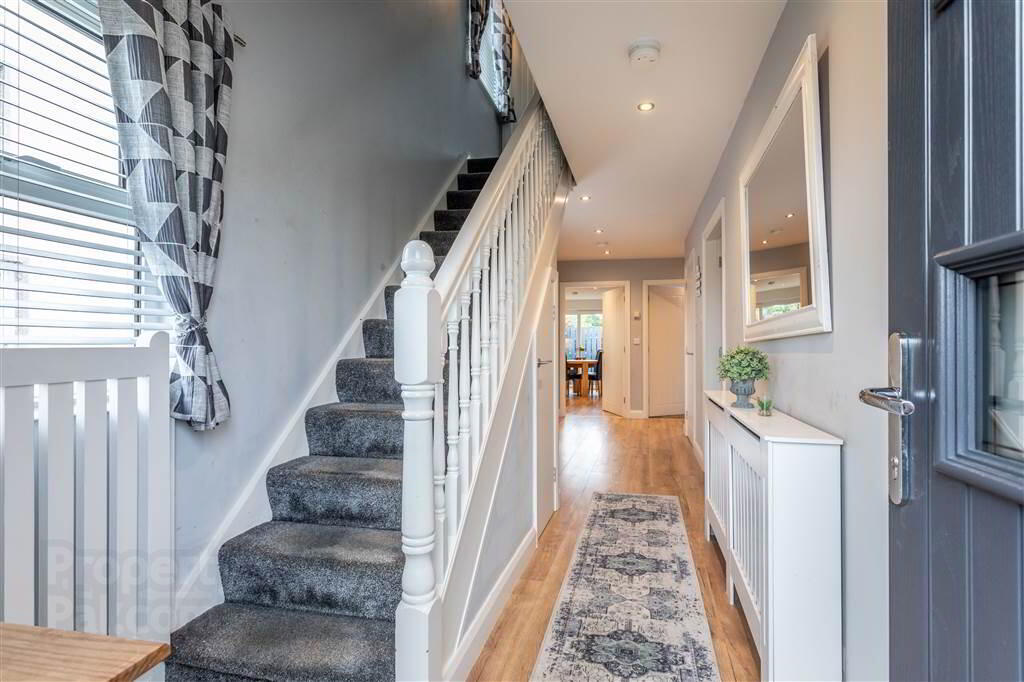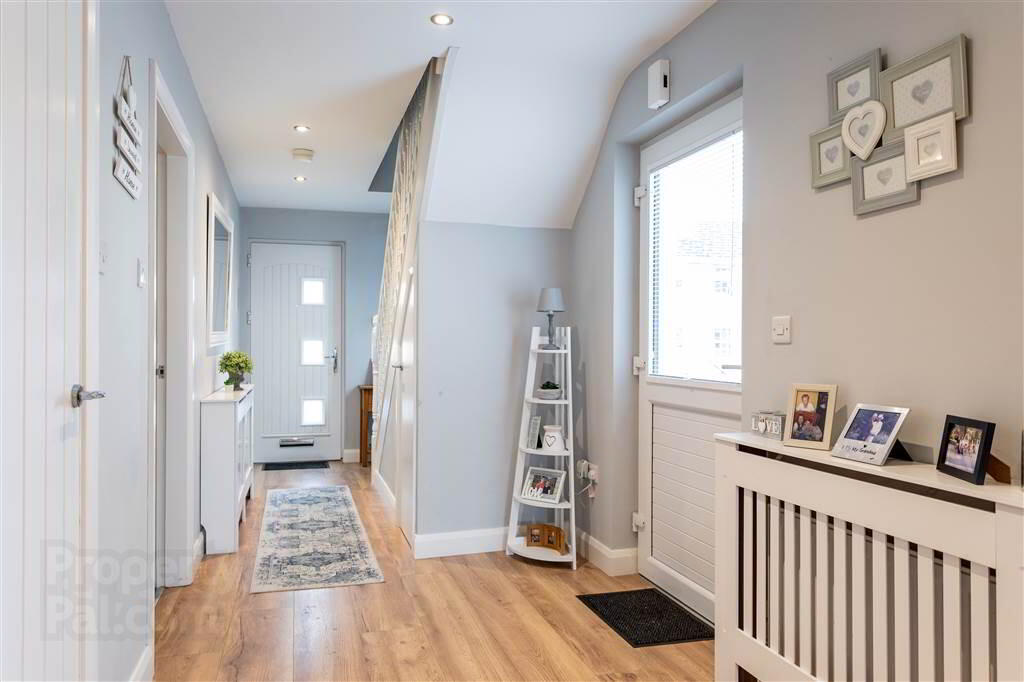


19 Old Court Manor,
Cloughmills, Ballymena, BT44 9LW
4 Bed Semi-detached House
Offers Around £185,000
4 Bedrooms
2 Bathrooms
1 Reception
Property Overview
Status
For Sale
Style
Semi-detached House
Bedrooms
4
Bathrooms
2
Receptions
1
Property Features
Size
124.6 sq m (1,341.4 sq ft)
Tenure
Not Provided
Heating
Oil
Broadband
*³
Property Financials
Price
Offers Around £185,000
Stamp Duty
Rates
£1,029.42 pa*¹
Typical Mortgage
Property Engagement
Views Last 7 Days
422
Views Last 30 Days
2,326
Views All Time
25,264

Features
- Extended semi detached chalet house
- Lounge with space for stove
- 4 Bedrooms (1 on ground floor with wet room)
- Kitchen/dining area with recently re-fitted eye and low level units
- Utility room with re-fitted units
- Bathroom on first floor with 4 piece White suite
- White panelled internal doors
- Double glazed windows
- Oil fired heating system
- Totally enclosed garden to rear
- Tarmac driveway
- Estimated Domestic Rate Bill: £1029.42
- Total area approx 124.6 sq metres (1341.4 sq ft)
Ground Floor
- HALLWAY:
- With PVC front door. Laminated wooden flooring. Storage cupboard. Recessed spotlights to ceiling. Staircase to first floor. PVC door to rear.
- LOUNGE:
- 4.85m x 3.71m (15' 11" x 12' 2")
with space for stove with wooden mantle over. Laminated wooden flooring. - KITCHEN/DINING:
- 4.6m x 4.06m (15' 1" x 13' 4")
with a range of re-fitted modern eye and low level units. Stainless steel bowl and quarter sink unit with mixer tap. Integrated eye level oven. Electric hob with extractor fan over. Integrated fridge/freezer. Integrated dishwasher. Saucepan drawers. Part tiled walls. Laminated wooden flooring. Recessed spotlighting to ceiling. Sliding glass doors to rear. - UTILITY ROOM:
- 1.75m x 1.6m (5' 9" x 5' 3")
with matching units. Stainless steel sink unit. Plumbed for washing machine and space for tumbler drier. Recessed spotlighting to ceiling. - BEDROOM (1):
- 4.6m x 4.06m (15' 1" x 13' 4")
- WET ROOM:
- with 3 piece White suite comprising of LFWC, WHB and shower with enclosed curtain.
First Floor
- BEDROOM (2):
- 3.63m x 3.45m (11' 11" x 11' 4")
with built in wardrobe. Feature panelling to wall. Laminated wooden flooring. - BEDROOM (3):
- 4.57m x 2.46m (15' 0" x 8' 1")
with feature panelling to wall. Laminated wooden flooring. - BEDROOM (4):
- 2.77m x 2.21m (9' 1" x 7' 3")
with velux window. Laminated wooden flooring.
Outside
- Low maintenance garden to rear totally enclosed by wooden fencing. Tarmac driveway to spacious off street parking.
Directions
Old Court Manor is the last development on the Drumadoon Road driving out of Cloughmills.





