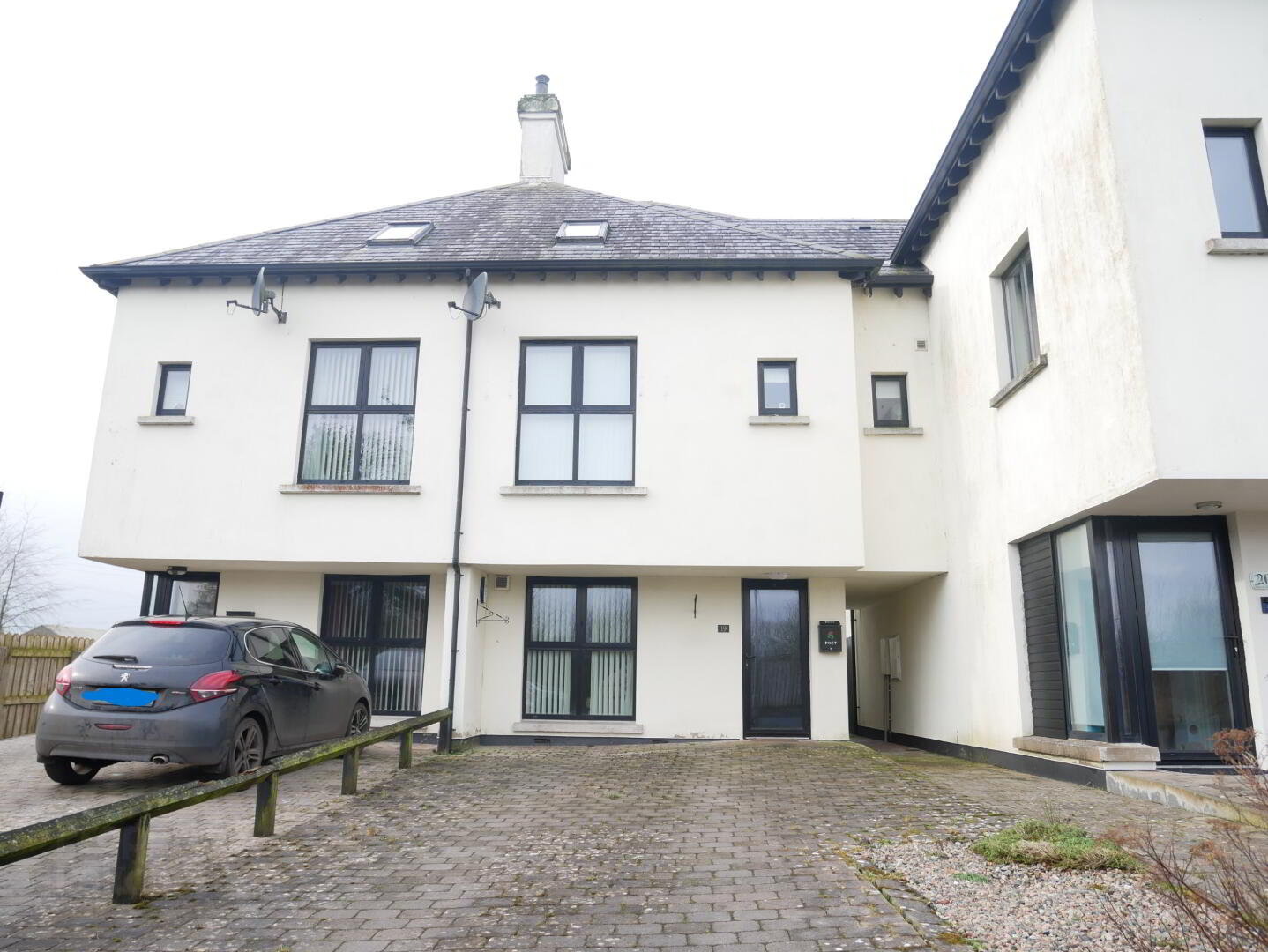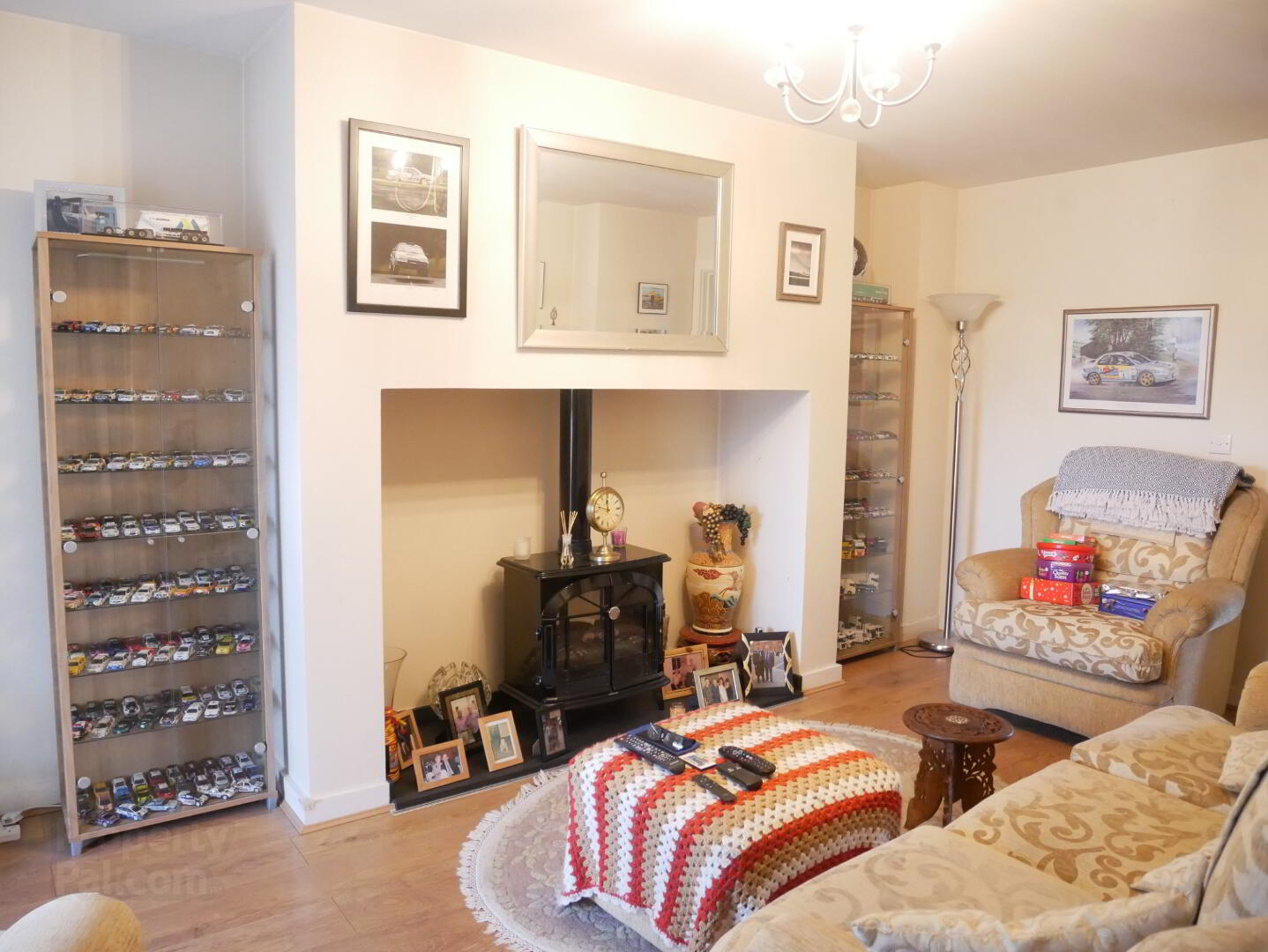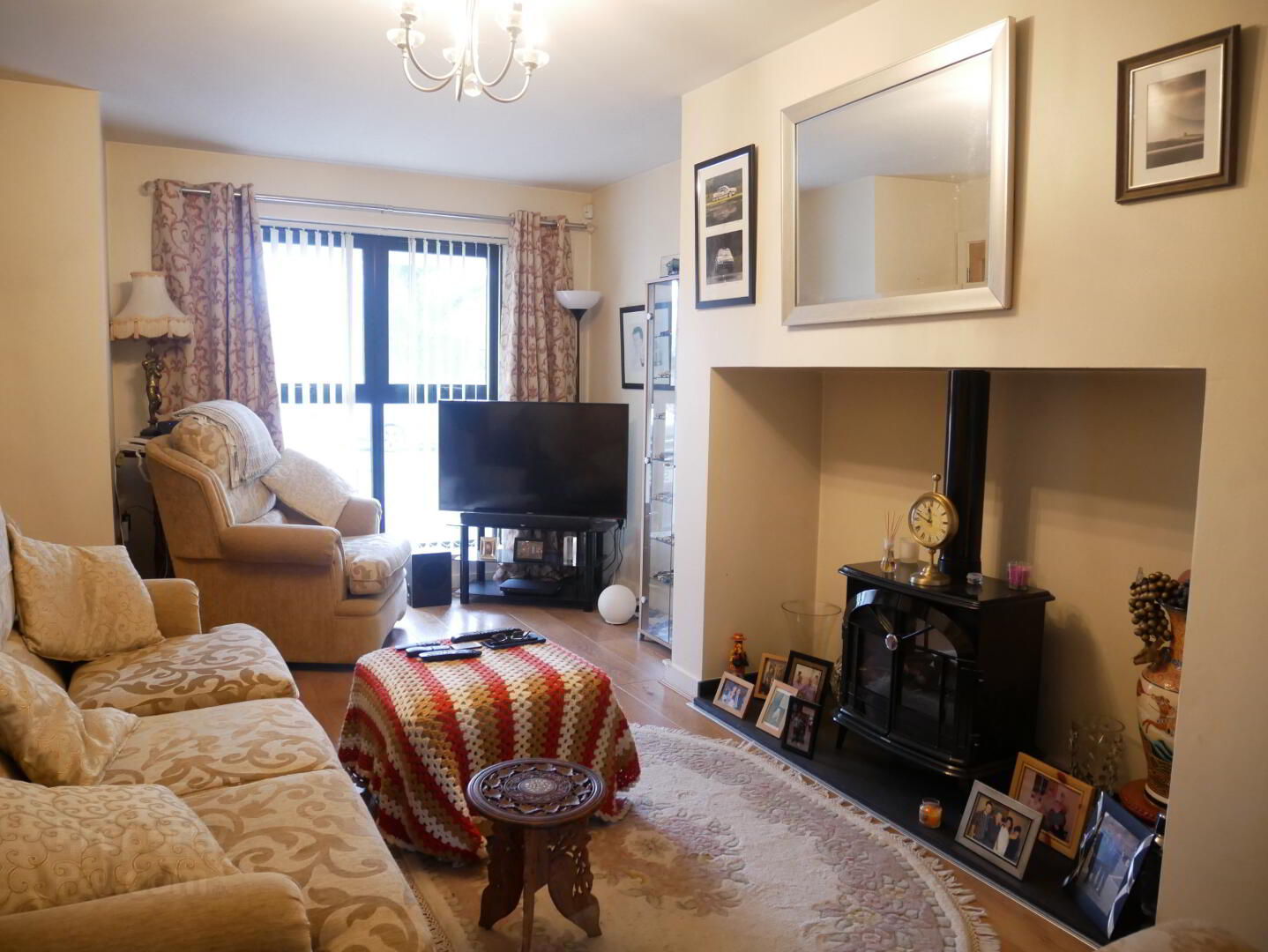


19 Majors Bridge,
Lisnaskea, BT92 0PR
4 Bed Mid Townhouse
Offers Over £159,950
4 Bedrooms
3 Bathrooms
1 Reception
Property Overview
Status
For Sale
Style
Mid Townhouse
Bedrooms
4
Bathrooms
3
Receptions
1
Property Features
Tenure
Not Provided
Energy Rating
Heating
Gas
Broadband
*³
Property Financials
Price
Offers Over £159,950
Stamp Duty
Rates
£1,019.15 pa*¹
Typical Mortgage
Property Engagement
Views Last 7 Days
264
Views Last 30 Days
1,399
Views All Time
2,984

Features
- 4 Bedrooms
- Excellent condition throughout
- Gas Boiler
- Concrete floors
- Convenient location
- Fully enclosed rear garden
- Double glazing throughout
4 BEDROOM TOWNHOUSE
This 4 bedroom townhouse offers spacious, well appointed accommodation set over 3 floors.
Built in 2011 and situated within a quiet cul-de-sac a short distance from Lisnaskea town centre, immediate viewing comes highly recommended.
Accommodation Details:
Entrance Hall: with tiled floor, cloaks cupboard.
Glass pannelled door leading to:-
Lounge: 17'9" x 11'7" (less 3'3" x 2'4") Fireplace with electric stove and slate hearth, wood laminate floor, TV point.
Kitchen/Dining: 14'4" x 11'9" Fully fitted with a range of delux eye and low level units, tiled around worktops, stainless steel sink unit with mixer tap, built in 4 burner gas hob, electric oven, stainless steel and glass cooker hood, feature wine rack, integrated dishwasher and washing machine, integrated fridge freezer, tiled floor, recessed lighting, French doors leading to rear.
WC- Comprising wc, whb with tiled splashback, tiled floor, recessed lighting, extractor fan.
First Floor:
Landing: Recessed lighting.
Bedroom 1: 14'2" x 14'3" (to widest points) ensuite comprising fully tiled walk in mains shower cubicle, wc, whb with tiled splashback, tiled floor recessed lighting, extractor fan.
Bedroom 2: 14'5" x 11'9"
Bathroom: Bath with tiled splashback, wc, whb with tiled splashback, tiled floor, extractor fan.
Curved staircase leading to second floor landing with airing cupboard.
Bedroom 3: 13'9" x 12'2" (into eaves).
Bedroom 4: 19'6" x 13'10" (to widest points).
Shower Room: Fully tiled walk in mains shower cubicle, wc, whb with tiled splashback, tiled floor, extractor fan.
Exterior: Paviour brick driveway to front, gardens to rear with paviour brick patio area and laid in lawn, fully enclosed by closeboard fencing.





