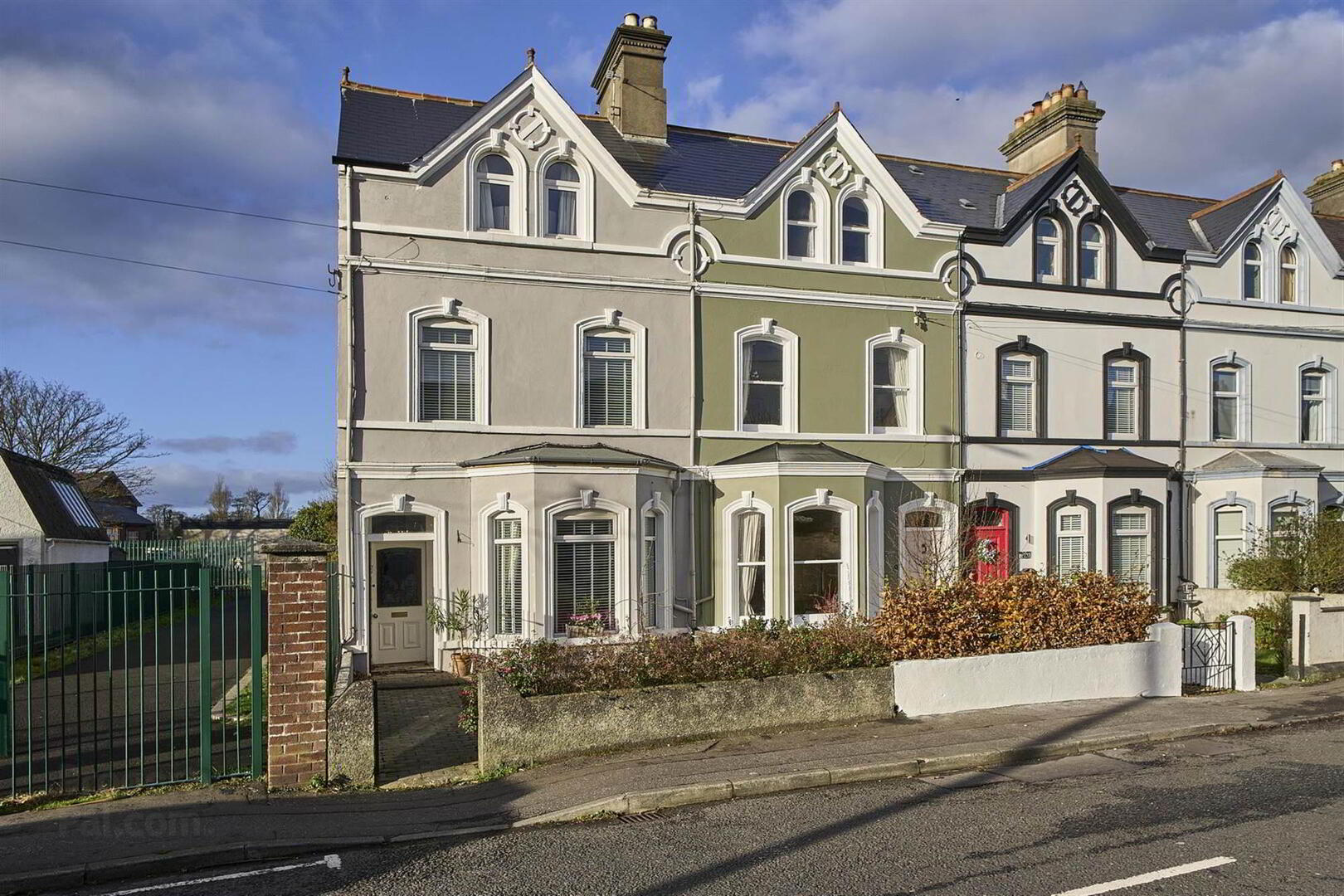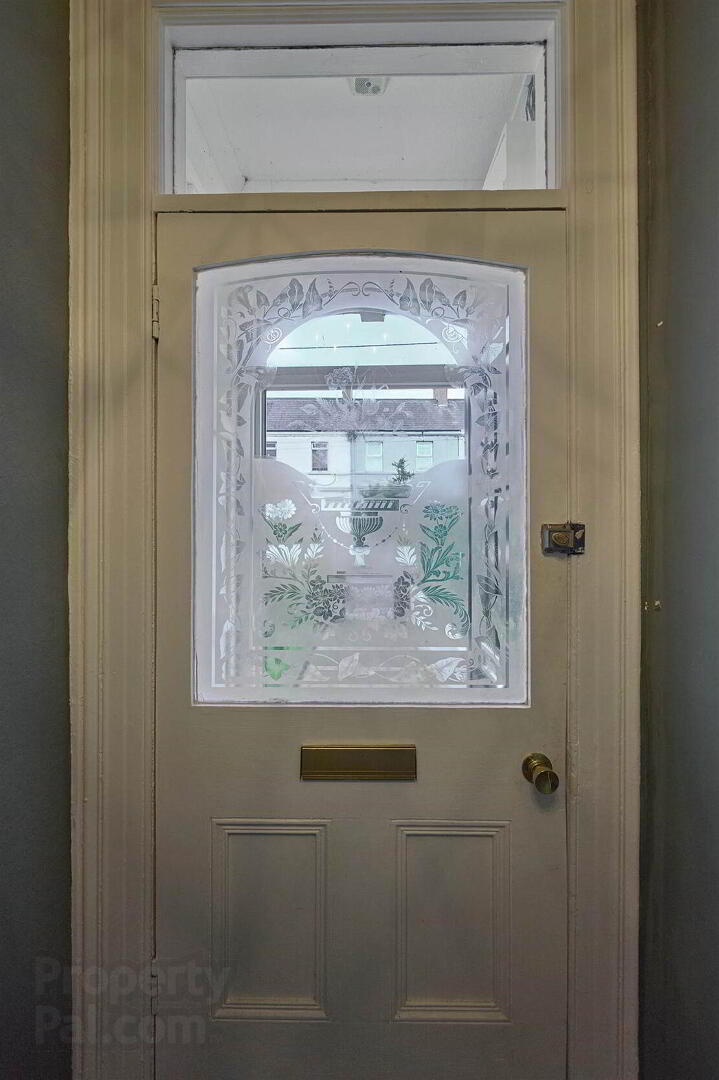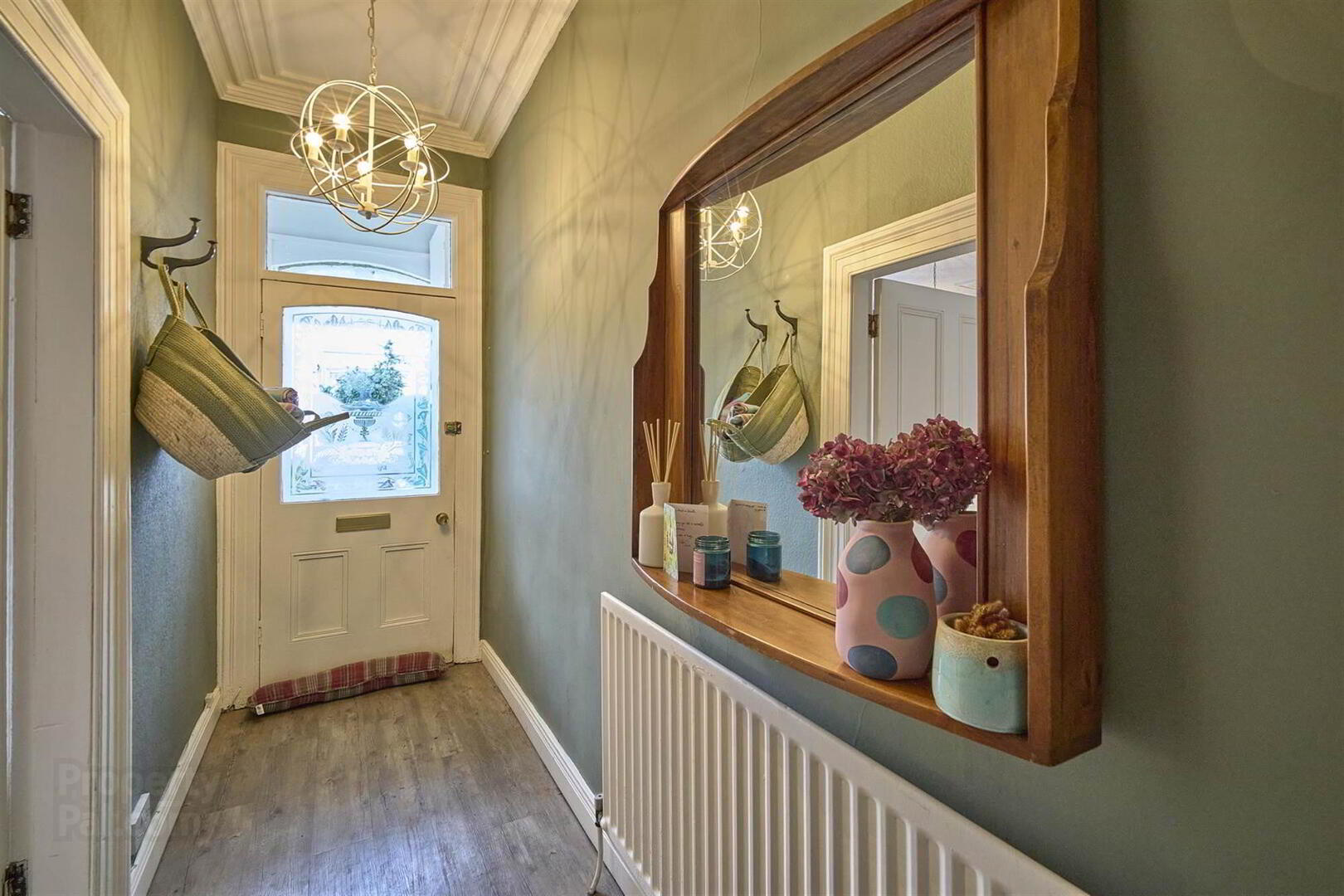


19 Killaughey Road,
Donaghadee, BT21 0BE
4 Bed End-terrace House
Sale agreed
4 Bedrooms
3 Receptions
Property Overview
Status
Sale Agreed
Style
End-terrace House
Bedrooms
4
Receptions
3
Property Features
Tenure
Not Provided
Energy Rating
Heating
Gas
Broadband
*³
Property Financials
Price
Last listed at Offers Over £249,950
Rates
£1,233.49 pa*¹
Property Engagement
Views Last 7 Days
16
Views Last 30 Days
124
Views All Time
8,992

Features
- Beautifully Presented & Extended End Terrace
- Excellent Standard of Decor Throughout to include wood panelling in the Principal Rooms
- Lounge with Victorian Fireplace
- Snug leading to Dining Area and Open Plan to Garden Room/Study Area
- Modern Shaker Style Kitchen
- Bootroom and Cloaks with Low Flush Suite
- Spacious Bathroom with Separate Shower Cubicle
- Four Well Proportioned Bedrooms, Principal Room on First Floor
- Double Glazed Windows / Gas Central Heating
- Front & Private Rear Garden in Lawn, Patio Areas ideal for Outdoor Entertaining/ Parking Space
- Popular & Sought After Location
This spacious home offers in-town convenience with local primary school, churches, health centre and cricket ground on the doorstep and just a five minute walk to the town centre amenities including shops, cafes, award winning restaurants, the seafront, harbour, lighthouse and coastal walks. Bangor, Belfast and Newtownards are all easily accessed for the commuter.
The accommodation is over three levels and comprises lounge, snug, spacious dining area leading to garden/ study area and kitchen. With four bedrooms, two on the first floor, luxury bathroom with separate shower cubicle and two further bedrooms on the second floor. Outside there is a front garden, a courtyard with garden area which enjoys privacy and off road parking to the rear.
Internal inspection is a must to appreciate all this beautiful home offers and viewing is highly recommended.
Ground Floor
- Hardwood front door.
- ENCLOSED ENTRANCE PORCH:
- Original tiled floor, wood panelled walls. Hardwood and glazed inner door to:
- ENTRANCE HALL:
- Karndean flooring. Cornice ceiling, ceiling rose.
- LOUNGE:
- 5.18m x 4.01m (17' 0" x 13' 2")
(into bay). Cornice ceiling, picture rail. Feature wood panelling on chimney breast, Victorian fireplace with cast iron and tiled inset, open fire. Tiled hearth. Double doors with frosted glass to: - SNUG:
- 4.11m x 3.71m (13' 6" x 12' 2")
Feature wood panelled walls with display shelving and handcrafted cupboards below. Karndean flooring. Open plan and step to: - DINING AREA:
- 5.54m x 1.91m (18' 2" x 6' 3")
Karndean flooring, open plan to: - GARDEN ROOM/STUDY AREA:
- 2.74m x 2.21m (9' 0" x 7' 3")
Floor to ceiling Argan glass and sliding door to outside. - CLOAKS:
- Low flush wc, wash hand basin, heated towel rail. Extractor fan, LED lights.
- CLOAKROOM/BOOT ROOM:
- Karndean floor.
- From dining area open plan to . . .
- KITCHEN:
- 4.14m x 2.67m (13' 7" x 8' 9")
Modern Shaker style range of high and low level units, one and a half bowl stainless steel sink unit with mixer taps, laminate work surfaces. Four ring gas hob with oven below, extractor fan and canopy. Plumbed for dishwasher, integrated washing machine, space for fridge/freezer. Karndean flooring, brick effect floor tiling. LED lights.
First Floor Return
- BATHROOM:
- White bathroom suite comprising panelled bath with mixer taps and telephone hand shower, low flush wc, wash hand basin with cupboard below. Fully tiled shower cubicle with telephone hand shower and rain shower head. Extractor fan, part wood panelled walls, feature flooring.
- LINEN CUPBOARD:
- Built-in shelving, radiator. Vaillant gas fired combi boiler.
First Floor
- PRINCIPAL BEDROOM:
- 4.7m x 4.22m (15' 5" x 13' 10")
Double built-in robe, feature wood panelled walls. - BEDROOM (2):
- 3.76m x 3.2m (12' 4" x 10' 6")
Second Floor
- BEDROOM (3):
- 4.98m x 3.96m (16' 4" x 13' 0")
Display shelving. Built-in cupboard. - BEDROOM (4):
- 3.73m x 2.84m (12' 3" x 9' 4")
Velux window. Built-in cupboard. Feature wood panelled wall.
Outside
- Shared laneway from Northfield Road leading to:
Garden laid in lawn, garden shed, brick pavior pathways and patio area. Parking space. Outside tap.
Pedestrian gateway from Killaughey Road leading to:
Enclosed front garden laid in lawn and pathway leading to front door.
Directions
Leaving Donaghadee Town Centre on the Millisle Road, take first right into Killaughey Road and number 19 is on the right hand side.



