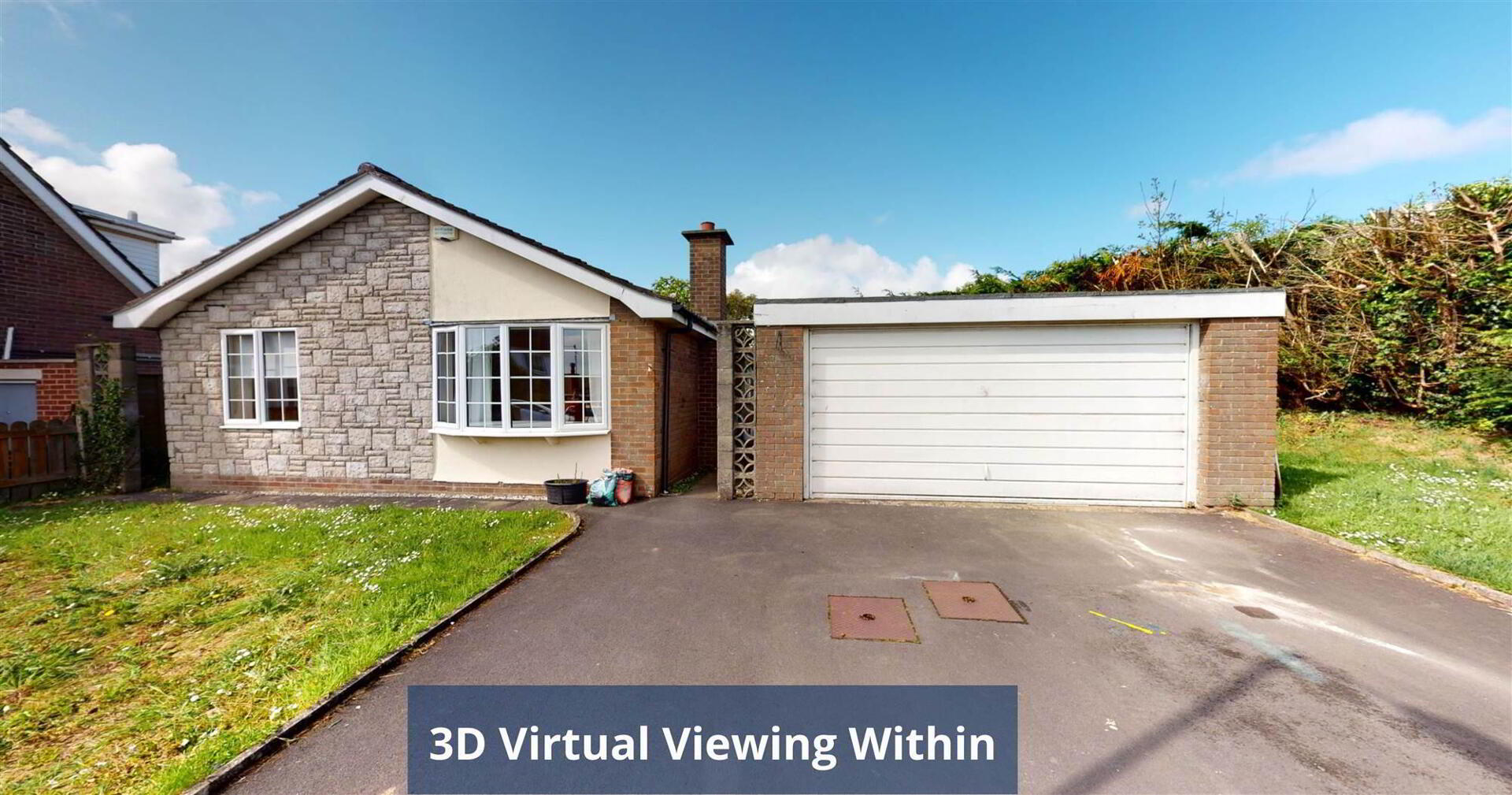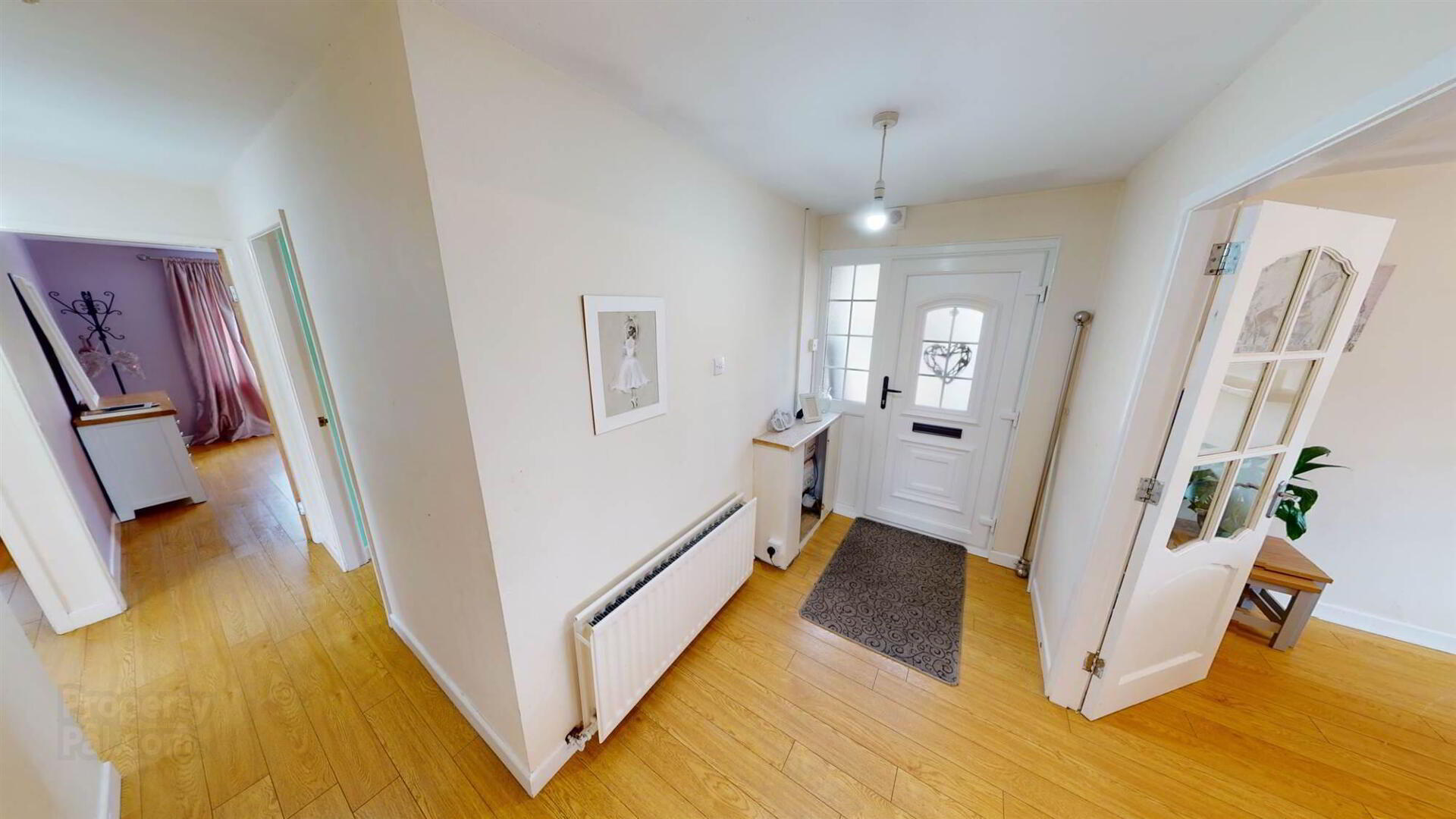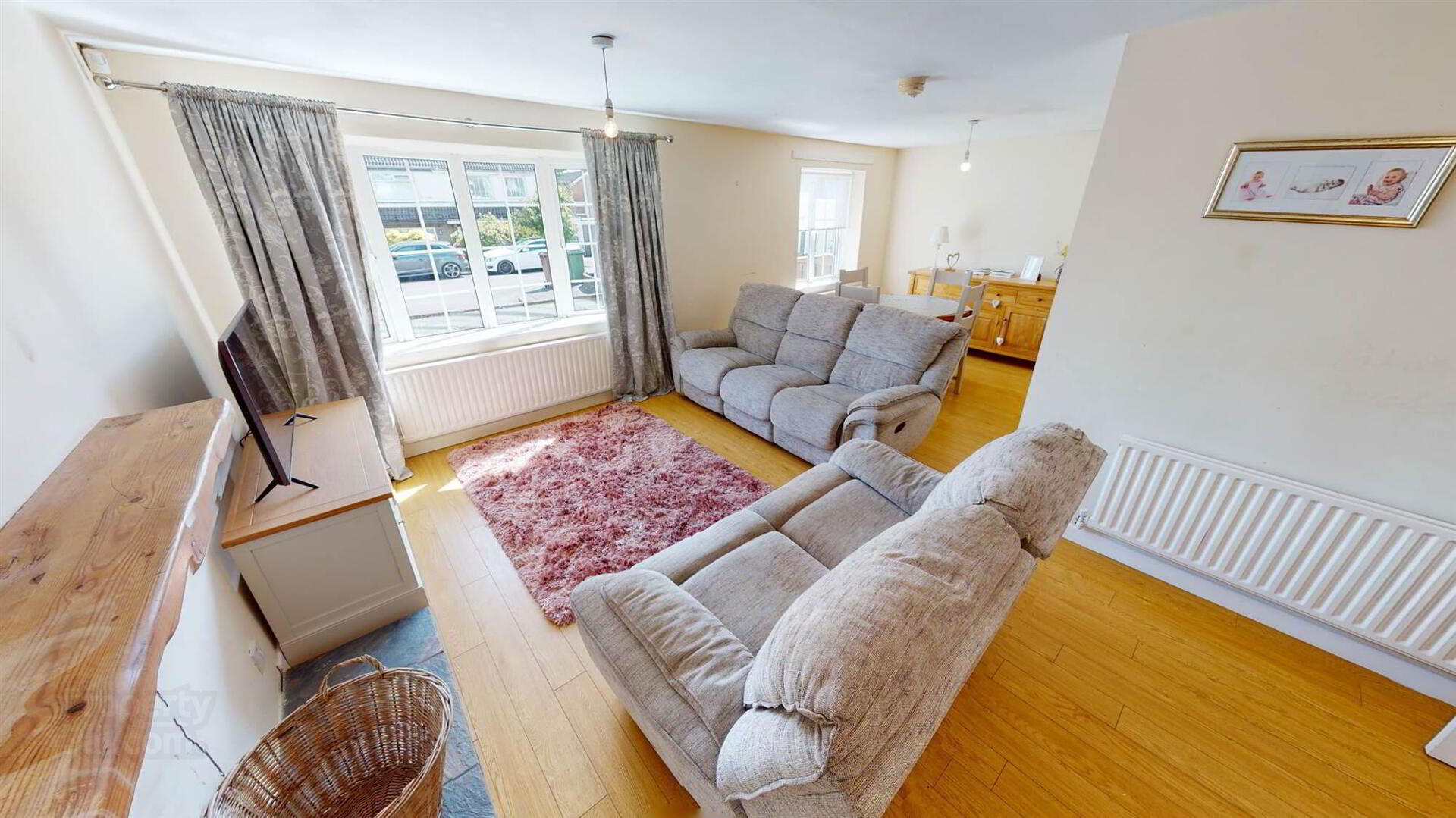


19 Fulmar Avenue,
Lisburn, BT28 3HS
3 Bed Detached Bungalow
Offers Around £199,500
3 Bedrooms
1 Reception
Property Overview
Status
For Sale
Style
Detached Bungalow
Bedrooms
3
Receptions
1
Property Features
Tenure
Not Provided
Energy Rating
Heating
Oil
Broadband
*³
Property Financials
Price
Offers Around £199,500
Stamp Duty
Rates
£1,261.50 pa*¹
Typical Mortgage
Property Engagement
Views Last 7 Days
1,013
Views Last 30 Days
3,895
Views All Time
34,525
 A fantastic opportunity to purchase a detached bungalow enjoying a superb quiet end of cul-de-sac position in the much sought after Fulmar Avenue.
A fantastic opportunity to purchase a detached bungalow enjoying a superb quiet end of cul-de-sac position in the much sought after Fulmar Avenue.Well presented and maintained throughout this property boasts excellent outside space incorporating good parking and spacious, private rear garden with detached garage with separate office space which many seek in todays market.
All in all a tremendous opportunity to acquire a detached bungalow in the heart of Lisburn City centre within walking distance of all amenities including schools and shops as well as excellent transport links to surrounding towns a and cities.
Accommodation briefly comprises; Entrance Hall, Lounge/Dining Area, Kitchen/Dining Area, 3 Bedrooms, Bathroom, Detached Garage with separate office space.
White PVC double glazed windows.
Oil fired central heating.
Location; Off Nettlehill Road or Fulmar Crescent.
Ground Floor
- ENTRANCE HALL:
- Double panel radiator. Wood flooring. White PVC front door. Access to roof space. Double doors to lounge.
- LOUNGE/DINING AREA:
- 5.26m x 6.55m (17' 3" x 21' 6")
Wood flooring. Two double panel radiators. Slate hearth and sleeper mantle. - KITCHEN/DINING AREA:
- 3.35m x 3.25m (11' 0" x 10' 8")
High and low level fitted units. One and a half bowl stainless steel sink unit and drainer. Built-in oven. Four ring ceramic hob unit with extractor hood. Space for fridge/freezer. Single panel radiator. Built-in storage. - BEDROOM (1):
- 3.68m x 4.14m (12' 1" x 13' 7")
Wood flooring.Double panel radiator. Built-in wardrobe. - BEDROOM (2):
- 4.17m x 2.77m (13' 8" x 9' 1")
Wood flooring.Double panel radiator. Built-in wardrobe. - BEDROOM (3):
- 2.79m x 2.08m (9' 2" x 6' 10")
Wood flooring.Double panel radiator. Built-in wardrobe. - BATHROOM:
- 2.46m x 1.83m (8' 1" x 6' 0")
White suite comprising low flush WC. Pedestal wash hand basin with hot and cold taps. Panelled bath with mixer tap and shower attachment. Separate shower cubicle with 'Redring' electric shower unit and sliding screen door. Single panel radiator.
OUTSIDE
- DETACHED GARAGE:
- 5.11m x 5.44m (16' 9" x 17' 10")
Up and over door. Plumbed for washing machine and dryer. Power points. - OFFICE:
- 3.51m x 3.05m (11' 6" x 10' 0")
Wood flooring. Power points. - Tarmac driveway to front. Front lawn. Paved path. Well-maintained rear lawn bordered by fence affording excellent privacy. Water tap. Oil tank. Side gate entry.
- These particulars do not constitute any part of an offer or contract. None of the statements contained in these particulars are to be relied on as statements or representations of fact and intending purchasers must satisfy themselves by inspection or otherwise to the correctness of each of the statements contained in these particulars. The vendor does not make or give, and neither Bill McCann Estate Agency, nor any person in its employment has any authority to make or give, any representation or warranty whatever in relation to this property. Bill McCann Estate Agency has not tested any equipment, apparatus, fittings or services and cannot verify that these are in working order.
- Disclaimer: Floor plan layout and measurements are approximate and are for illustrative purposes only. We recommend you conduct an independent investigation of the property to determine its suitability for your space requirements.
Directions
Off Nettlehill Road or Fulmar Crescent.

Click here to view the 3D tour



