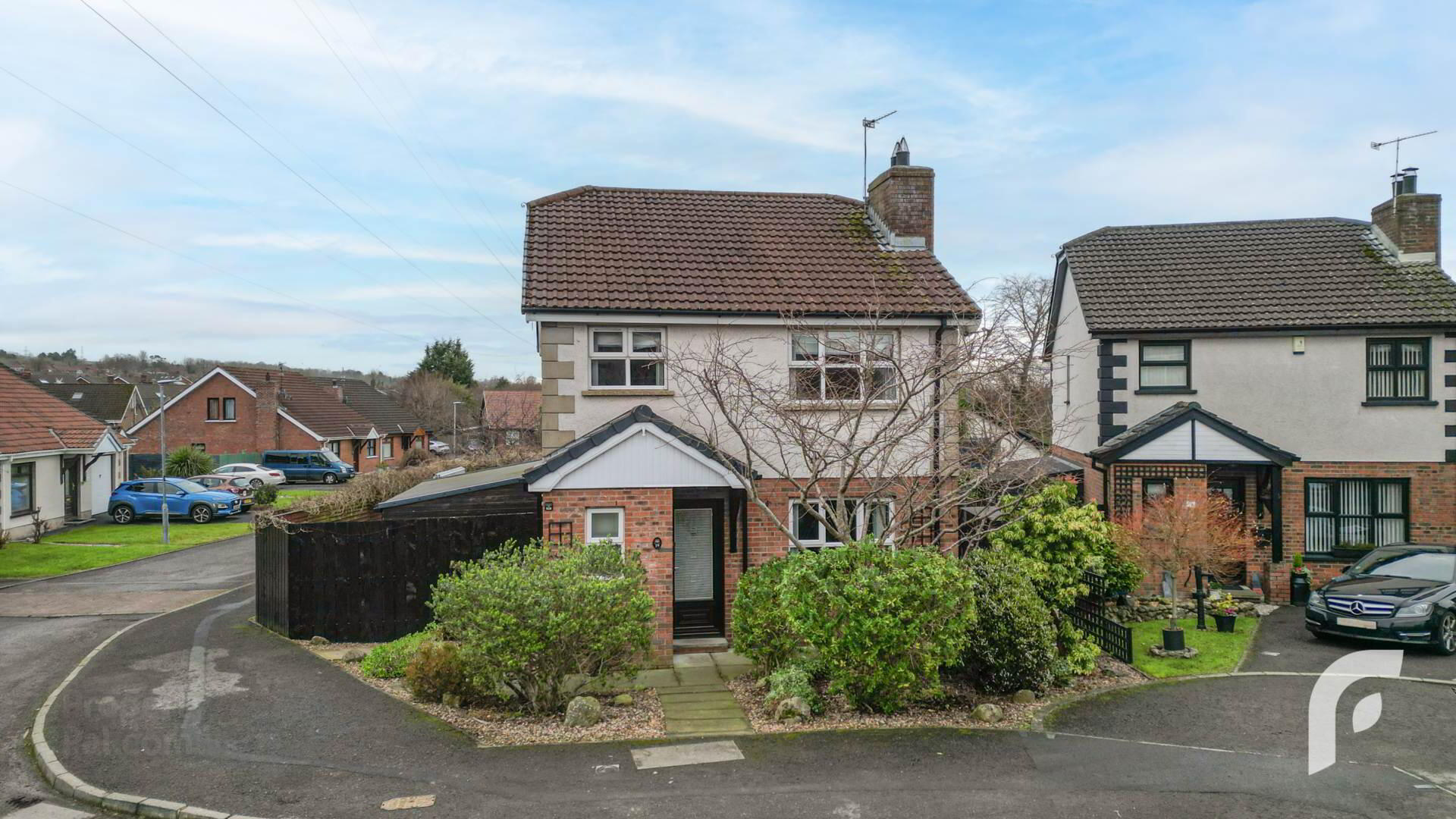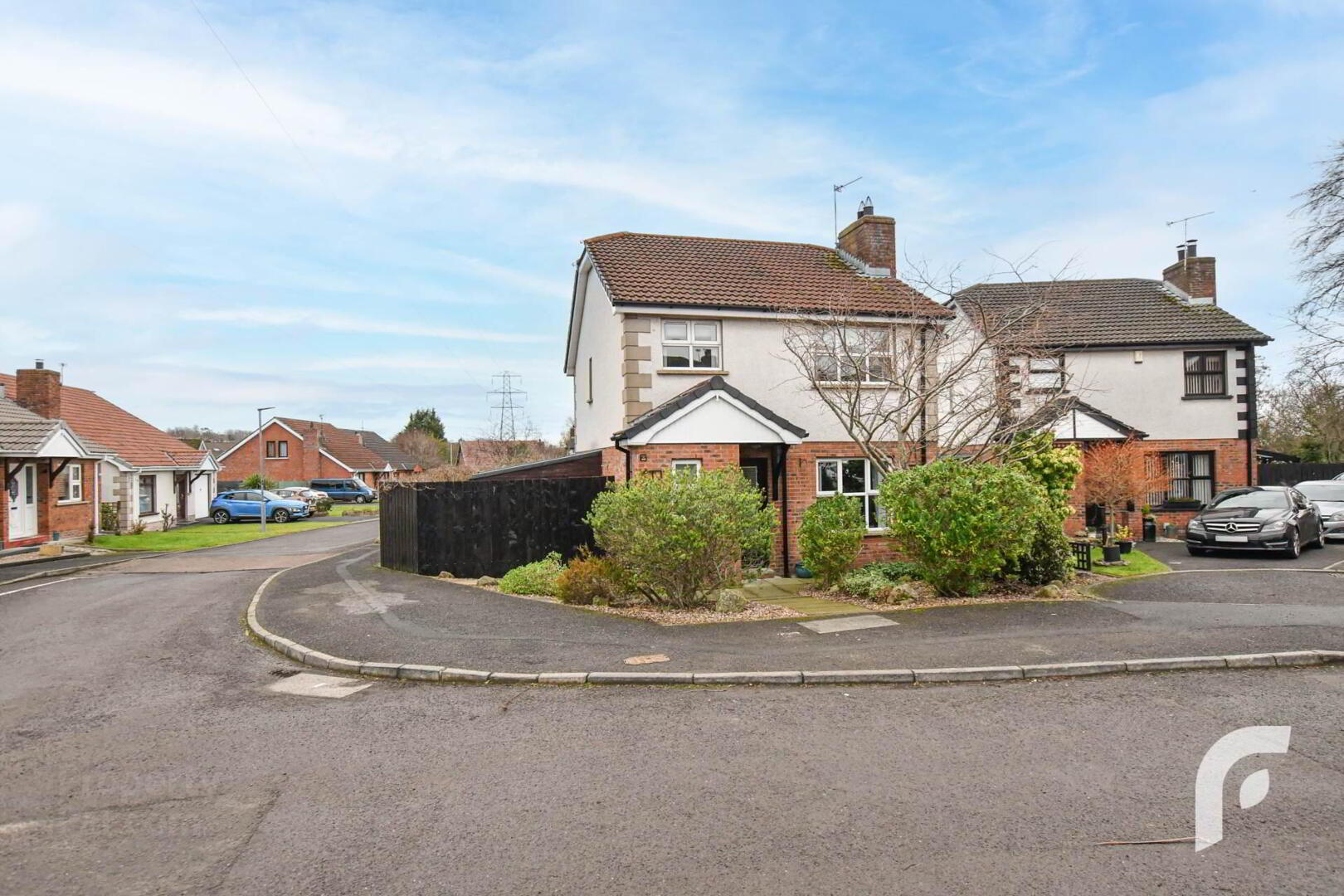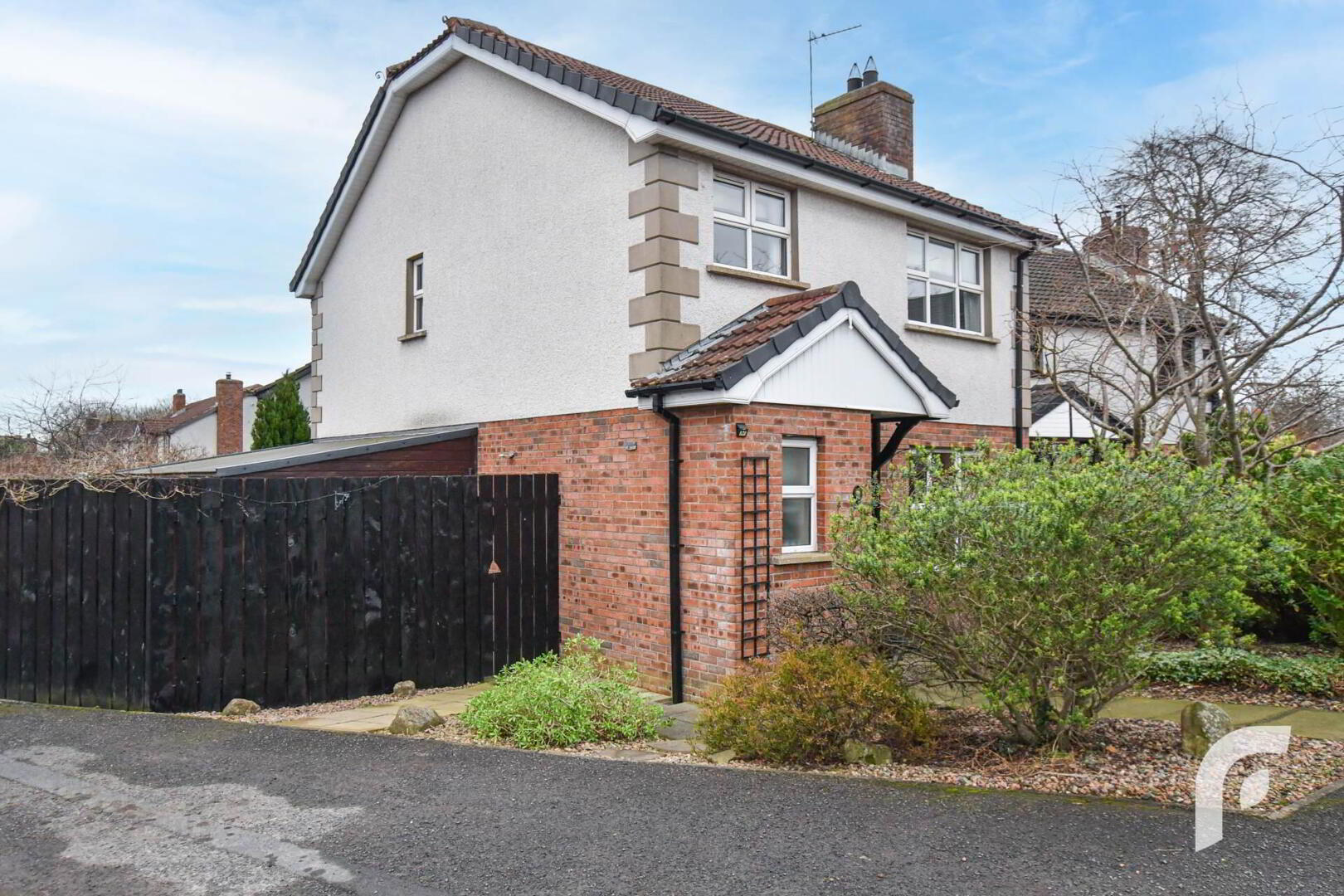


19 Crossgreen,
Carrickfergus, BT38 8DN
3 Bed Detached House
Offers Around £215,000
3 Bedrooms
3 Bathrooms
2 Receptions
Property Overview
Status
For Sale
Style
Detached House
Bedrooms
3
Bathrooms
3
Receptions
2
Property Features
Tenure
Leasehold
Heating
Oil
Broadband
*³
Property Financials
Price
Offers Around £215,000
Stamp Duty
Rates
£1,137.07 pa*¹
Typical Mortgage
Property Engagement
Views All Time
1,132

Features
- Desirable detached family home
- Three well proportioned bedrooms (master with ensuite)
- Conservatory (extra reception room)
- Wooden lean-to with light + power (used as utility room)
- Modern family bathroom and ensuite
- Downstairs WC
- Oil fired central heating + uPVC windows with double glazing
- Generous gardens surrounding the property
- Driveway at the side for parking two vehicles
- Quiet cul-de-sac location
Internally, the property comprises hallway through to downstairs WC, under-stairs storage cupboard, living room, kitchen/dining room, and conservatory. Upstairs there are three well-allocated bedrooms (smallest with storage cupboard and largest with ensuite), modern family bathroom with storage, and landing storage cupboard. Externally, there is a spacious feel with 360-degrees access surrounding the property and generous front and rear gardens with foliage. The rear garden offers a patio area and a decked area for socialising, and a lean-to wooden construction which is fitted with light and power (used as a utility room). There is also a tarmac driveway to the side of the property for parking up to two vehicles.
Early viewing is highly encouraged for this ideal family home!
-
Hallway - 15`8` x 7`8`
Storage - 3` x 6`
Toilet - 6`11` x 3`8`
Living Room - 16`6` x 10`8` - feature fire place,
Kitchen - 18`10` x 11`8` - good range of high and low-level wooden units, contrasting worktops, built-in extractor fan, island/breakfast bar with storage, stainless steel sink and draining board with mixer tap, tile splashback, tiled flooring.
Conservatory - 12`8` x 9`9` - sliding doors, laminate flooring.
Lean to - 8`10` x 17`10` - light & power, used as utility room (plumbed for washing machine).
Landing - 8`3` x 9`7`
Storage - 4`2 ` x 2`1`
Bedroom 1 - 12`10` x 10`4`
Ensuite - 7`4` x 6`2`
Bedroom 2 - 11`4` x 9`6`
Bedroom 3 - 8`3` x 8`9`
Storage - 2`2` x 3`8` - built-in cupboard.
Bathroom - 7`1` x 8`6` - composite tiles, large walk-in shower, grey heated towel rail, tiled flooring.
Storage - 2`11` x 2`3` - built-in cupboard.
-
*EPC Pending*
Notice
Please note we have not tested any apparatus, fixtures, fittings, or services. Interested parties must undertake their own investigation into the working order of these items. All measurements are approximate and photographs provided for guidance only.





