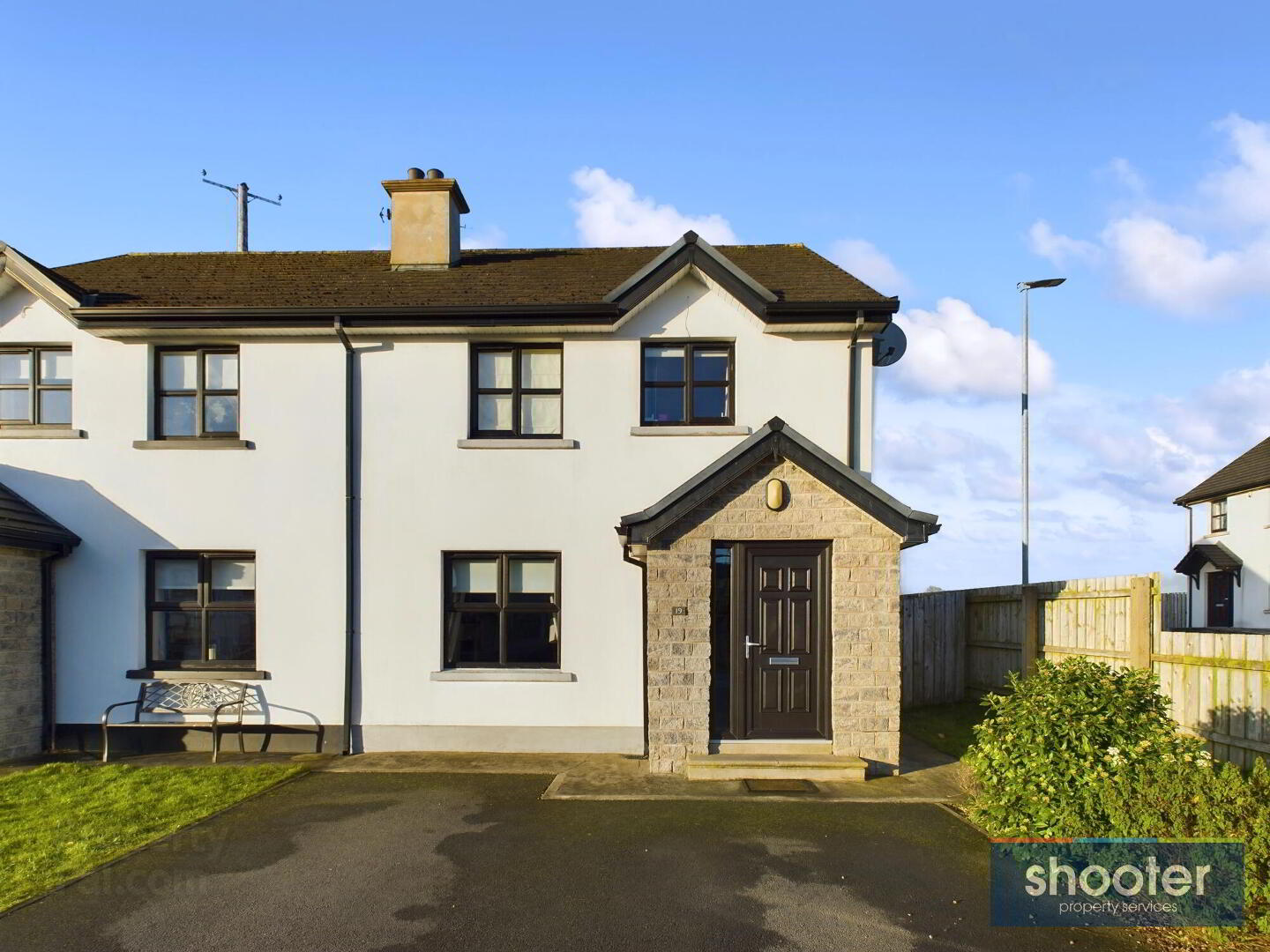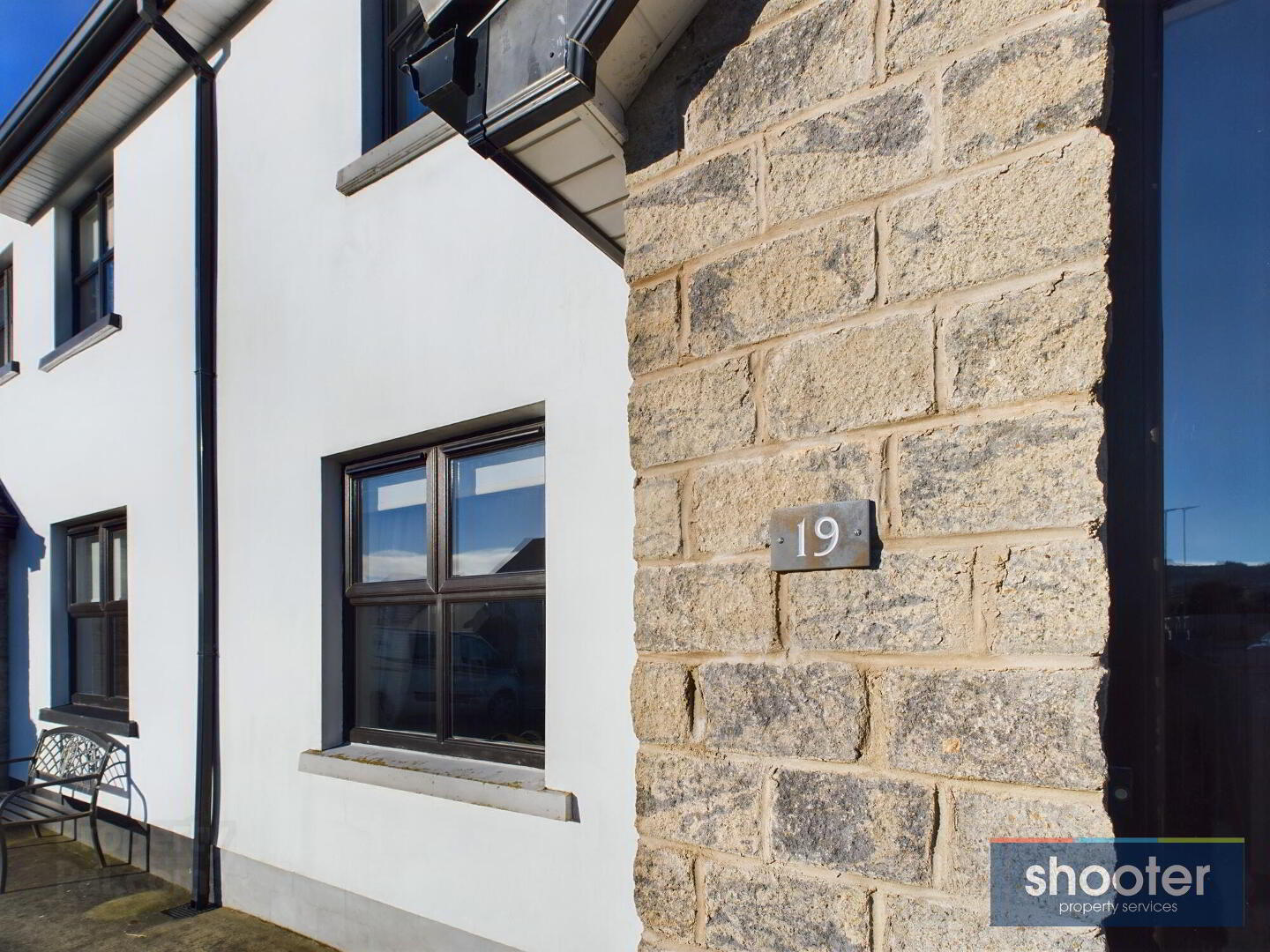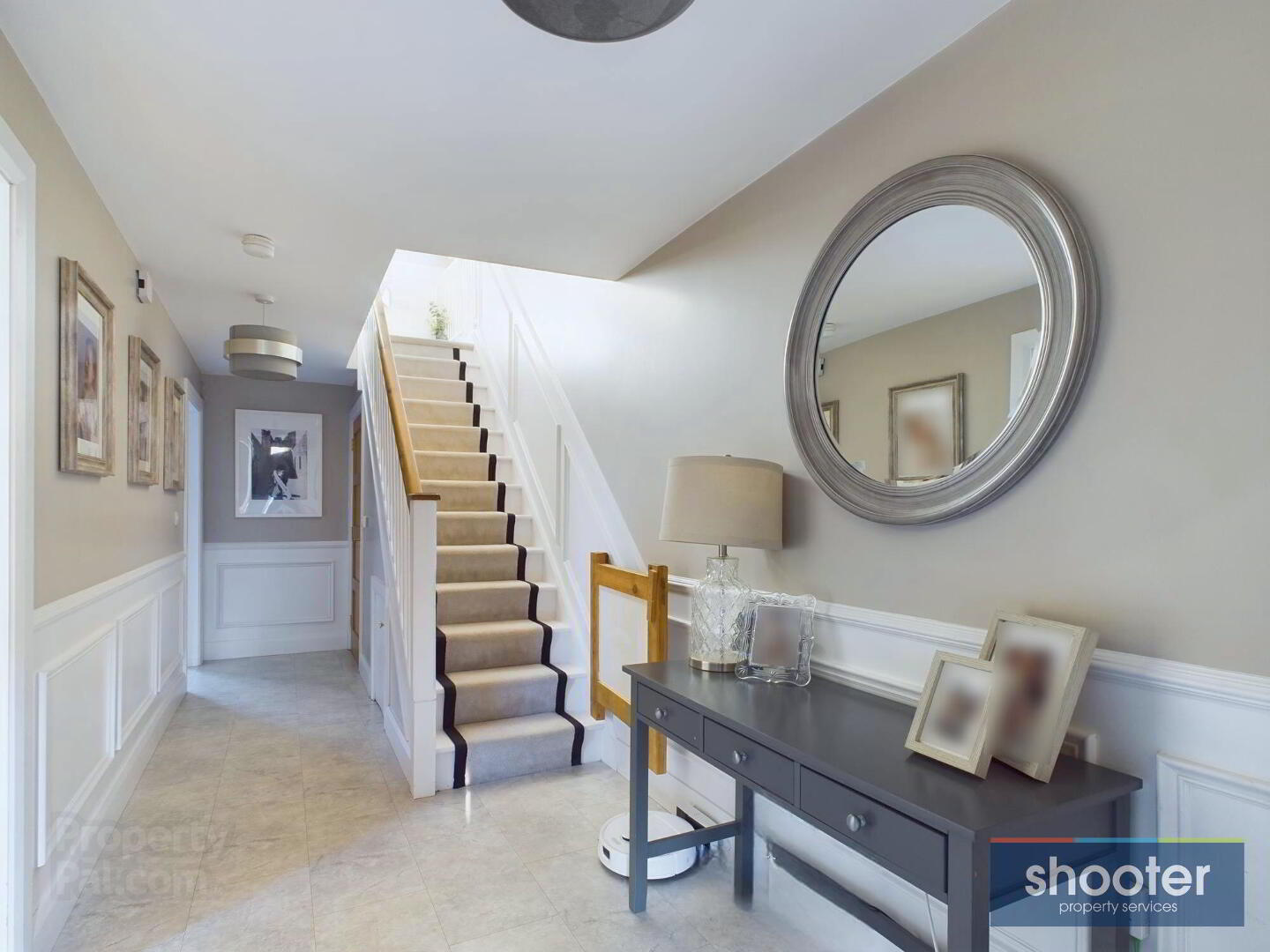


19 Carrickcroppan Hill,
Camlough, Newry, BT35 7FF
3 Bed Semi-detached House
Offers Over £210,000
3 Bedrooms
1 Bathroom
1 Reception
Property Overview
Status
Under Offer
Style
Semi-detached House
Bedrooms
3
Bathrooms
1
Receptions
1
Property Features
Tenure
Not Provided
Energy Rating
Broadband
*³
Property Financials
Price
Offers Over £210,000
Stamp Duty
Rates
£1,166.16 pa*¹
Typical Mortgage
Property Engagement
Views Last 7 Days
654
Views Last 30 Days
3,501
Views All Time
15,741

Features
- Oil Fired Central Heating
- PVC Double Glazed Windows
- Excellent Decorative Order
- Popular Residential Area
- Carpets, Curtains & Blinds Included
- Wired For Alarm System
- Oak Internal Doors
- Close to Camlough Village Centre & All Local Amenities
- Short Drive to Newry City, Train Station & A1 Motorway
- Full Fibre Broadband Available In The Area
- Beautiful Views Overlooking Camlough Countryside
- A Number Of Internal Works Have Been Carried Out In Recent Years (Enquire For More Information)
- Plus Numerous Other Unique Features
Three Things Certain In Life.. Death... Taxes... And This Won't Stay On The Market Long
This spacious and delightful three bedroom semi-detached energy efficient dwelling offers bright and stylish family accommodation, presented in excellent order, with all those features expected of modern day living. Located just a short distance from Camlough Village centre it is within easy commuting distance of the A1 motorway, train station, schools and Newry City. The property is in an ideal location for family use. Early internal inspection is highly recommended by the selling agent to fully appreciate this exceptional property and its many unique features.
- Entrance Hall
- PVC door with double glazed side screen. Understairs storage and wainscotting wall panelling. Telephone point. Laminate floor.
- Lounge 12' 1'' x 14' 8'' (3.69m x 4.47m)
- Open fireplace with tile back panel, hearth and wooden surround. Built-in storage units and shelving. Television point. Spotlights and Laminate floor.
- W.C. 2' 6'' x 5' 1'' (0.77m x 1.55m)
- Low flush toilet and pedestal wash hand basin. Part tiled wall and laminate floor.
- Kitchen / Dining 19' 1'' x 12' 7'' (5.81m x 3.84m)
- Modern range of high and low level units with Quartz effect worktops incorporating 1 1/2 stainless steel sink unit with built-in oven, touch screen hob, glass splashback, integrated fridge-freezer and dishwasher. Dining area. Television point. Laminate floor and PVC door to rear of property.
- Utility Room 9' 2'' x 4' 8'' (2.80m x 1.43m)
- Low level storage units with built-in high shelving and coat hooks. Space for washing machine and tumble dryer. Laminate floor.
- Landing
- Hotpress off and pull down ladder access to loft. Wainscotting wall panelling. Carpet.
- Bedroom 1 10' 11'' x 13' 2'' (3.32m x 4.01m)
- Built-in wardrobes and television point. Spotlights above wardrobes. Carpet.
- Bedroom 2 9' 10'' x 12' 1'' (3.00m x 3.68m)
- Built-in wardrobe and television point. Carpet.
- Bedroom 3 8' 8'' x 8' 3'' (2.64m x 2.52m)
- Wainscotting wall panelling and television point. Carpet.
- Bathroom 7' 7'' x 7' 10'' (2.32m x 2.40m)
- Wall hung vanity unit with basin, freestanding double ended bath with pull out shower head, low flush toilet, heated towel rail and fully tiled walk-in shower. Extractor fan and ceramic tile floor.
- External
- Front of property incorporates large tarmacadam driveway with shrub bed / lawn border and wooden fence boundary. Outside light over feature stone cladding. Side gate entry to enclosed rear garden. Rear of property boasts beautiful views of Camlough countryside, neat grass lawn, wooden deck area and large storage shed with electric. Outside light, watertap and gated wooden enclosure hiding oil tank.

Click here to view the 3D tour




