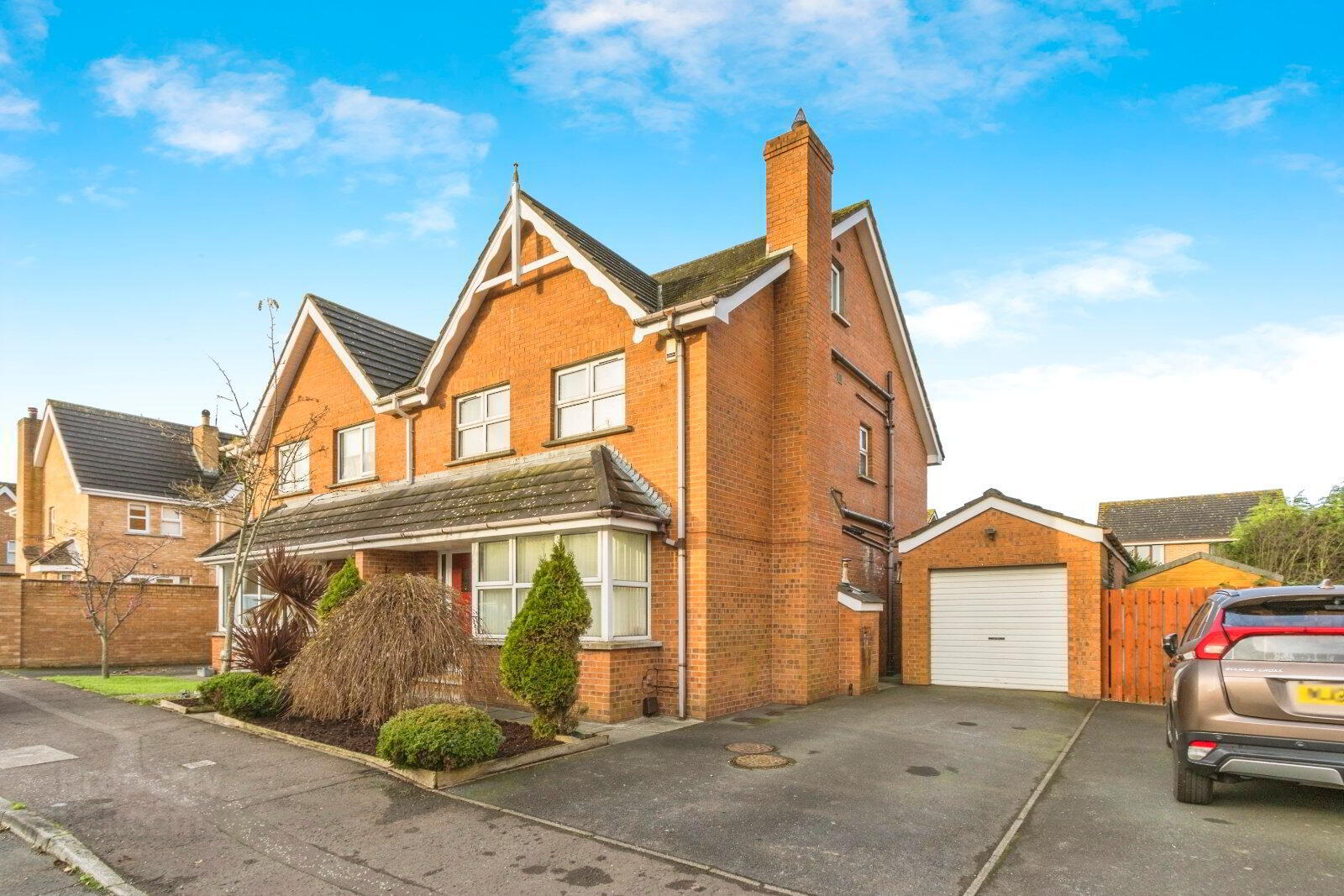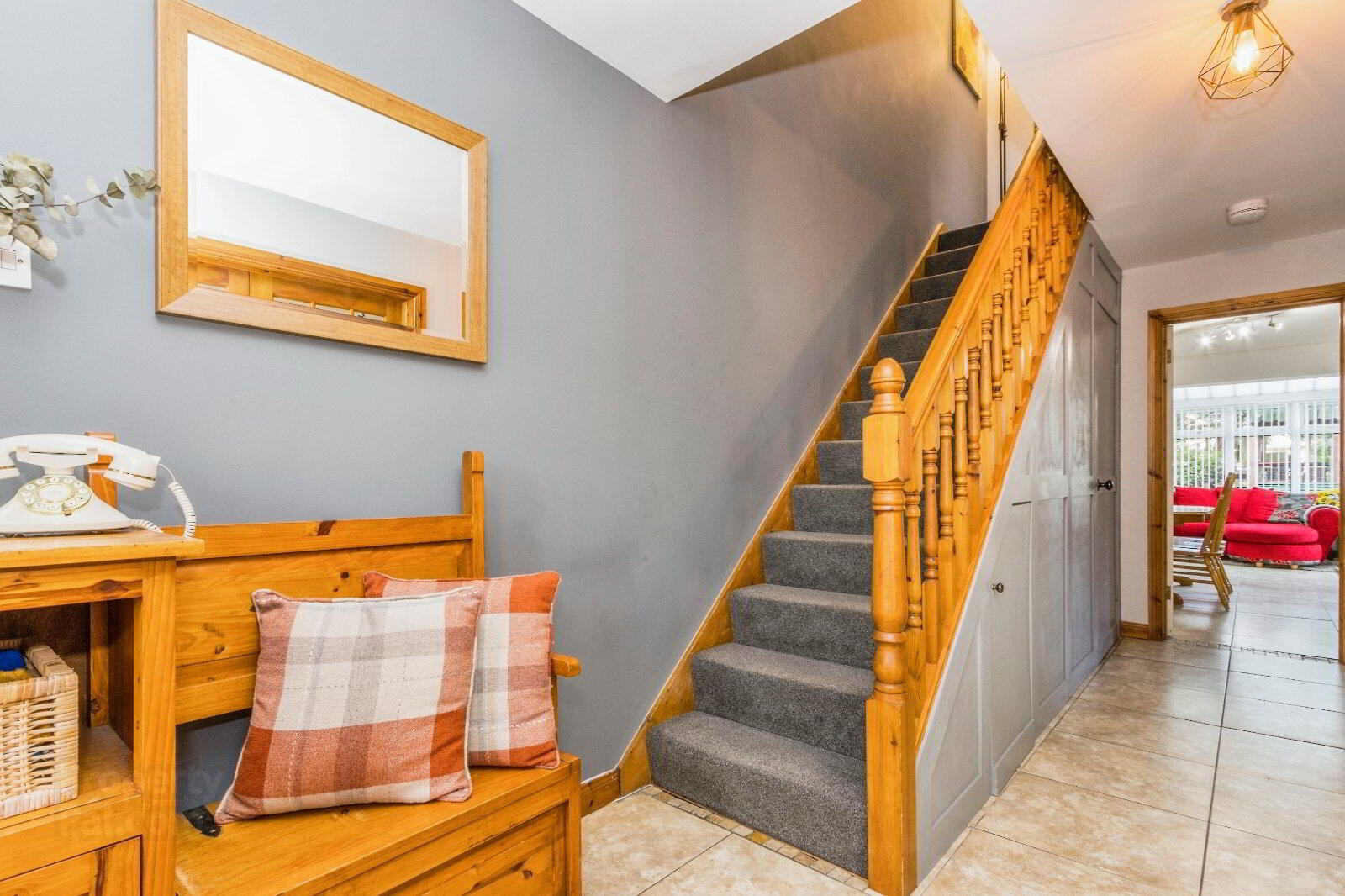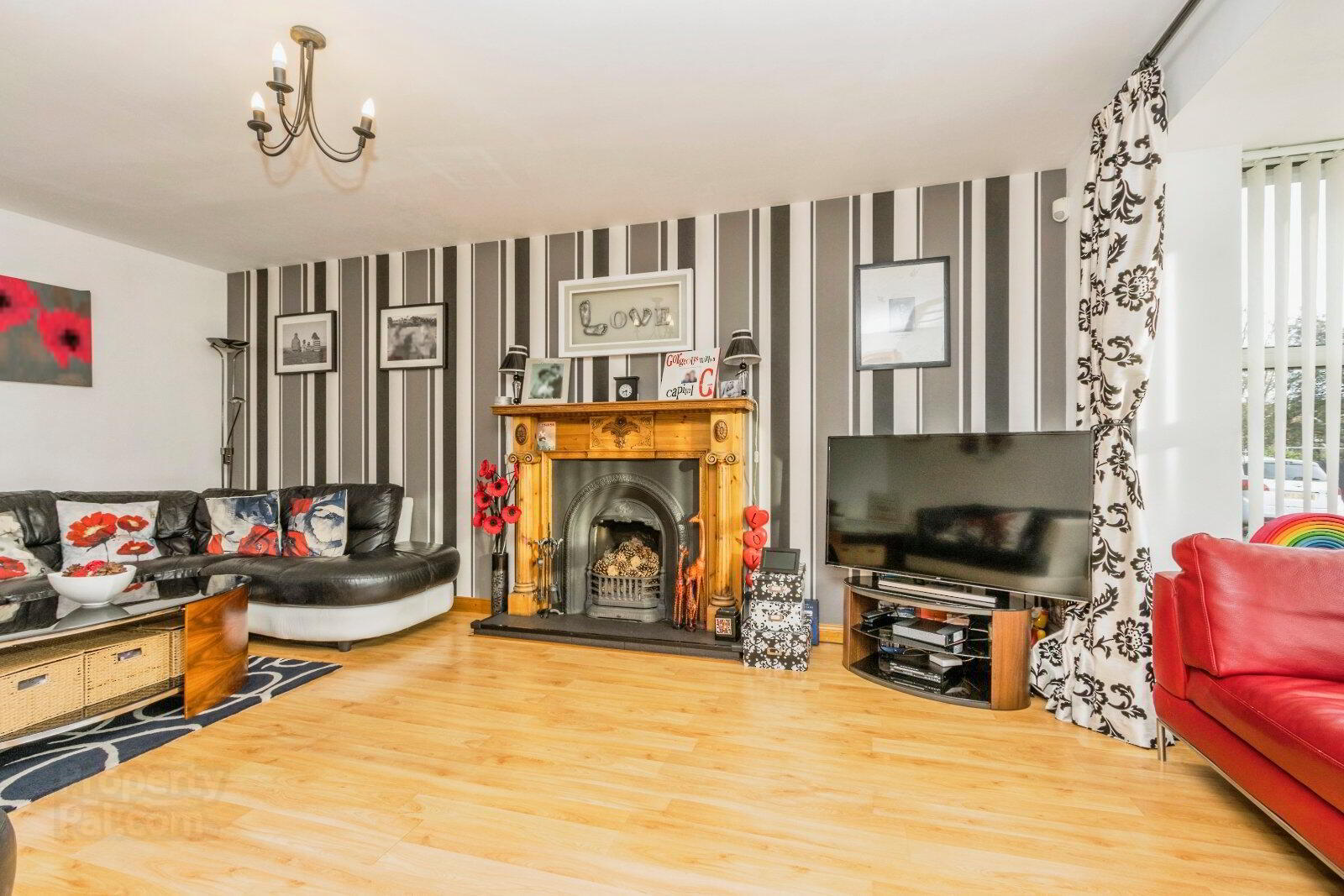


19 Ardvanagh Road,
Conlig, Bangor, BT23 7XA
4 Bed Semi-detached House
Price £240,000
4 Bedrooms
2 Bathrooms
2 Receptions
Property Overview
Status
For Sale
Style
Semi-detached House
Bedrooms
4
Bathrooms
2
Receptions
2
Property Features
Tenure
Not Provided
Energy Rating
Broadband
*³
Property Financials
Price
£240,000
Stamp Duty
Rates
£1,370.55 pa*¹
Typical Mortgage
Property Engagement
Views Last 7 Days
2,565
Views All Time
3,911

Features
- Extended semi detached villa
- 4 Bedrooms - 2 with ensuite shower rooms
- Spacious Lounge
- Kitchen / Dining / Sunroom to the rear
- 3 bedrooms on the first floor
- Family Bathroom with White suite
- Master bedroom on 2nd floor with ensuite
- Detached Garage
- Oil fired heating
- Fully double glazed
Description This attractive semi detached home has been carefully extended by its present owners to maximise space and facilitate growing families. Offering 4 bedrooms with 2 ensuite shower rooms as well as a family Bathroom this property offers space over 3 floors to suit the needs of even the most discerning of buyers.
Externally there are enclosed gardens to the rear as well as off street parking and a detached garage featuring ancillary accommodation to the rear. The property is fully double glazed and benefits from oil fired heating.
This popular location offers ease of access to both Newtownards and Bangor town centres with local shops and Bloomfields just a short drive away.
Reception Hall Ceramic tiled floor, cloaks cupboard.
Lounge 17'9" x 12'2" (5.4m x 3.7m). Laminate wooden floor, feature carved wooden fireplace with cast iron inset and slate hearth.
Kitchen / Dining / Sunroom 21'1" x 19' (6.43m x 5.8m). Single drainer 1.5 stainless steel sink unit with mixer taps, excellent range of high and low level units with laminated work surfaces, cooker space, extractor fan and canopy, plumbed for washing machine and dishwasher, plumbed for American fridge freezer, part tiled walls, ceramic tiled floor, breakfast bar. Open plan to dining area which is open to the sun room with uPVC double glazed door to the rear garden.
First floor Landing Airing cupboard with pressurised water tank., recessed spotlights.
Bedroom 4 12'2" x 8'9" (3.7m x 2.67m). Laminate wooden floor.
Bedroom 3 11'10" x 9'11" (3.6m x 3.02m). Laminate wooden floor.
Bathroom 7'5" x 6'4" (2.26m x 1.93m). White suite comprising: Corner panelled bath with mixer taps and telephone shower, pedestal wash hand basin, dual flush WC, part tiled walls, heated towel rail, recessed spotlights,
Bedroom 2 15'2" x 10'6" (4.62m x 3.2m). Laminate wooden floor.
Ensuite Shower room 8'4" x 4'3" (2.54m x 1.3m). White suite comprising: Built in shower cubicle with Redring electric shower, dual flush WC, wash hand basin, stainless steel heated towel rail, recessed spotlights.
Second floor Landing Velux window, hot press with radiator and shelving / storage.
Bedroom 1 15'7" x 12'3" (4.75m x 3.73m). Laminate wooden floor, under eaves storage, Velux window. Built in and walk in wardrobe.
Ensuite Shower room 8'10" x 3' (2.7m x 0.91m). White suite comprising: Panelled shower cubicle with thermostatically controlled shower unit, dual flush WC, wash hand basin, part tiled walls, laminate wooden floor, recessed spotlights, extractor fan.
Outside Tarmac driveway to car parking space and access to Garage. Boiler house with Oil boiler.
Detached Garage 18'11" x 9'4" (5.77m x 2.84m). Roller door, power and light,
Office to rear 9'2" x 8'6" (2.8m x 2.6m). Additional area to the rear which is insulated and currently used as a home office.
Gardens Front garden in barked beds with shrubs.
Enclosed rear garden in lawn, paved patio area and feature deck with lights and exterior power points. Outside tap and light, PVC Oil tank.
IMPORTANT NOTE TO PURCHASERS:
We endeavour to make our sales particulars accurate and reliable, however, they do not constitute or form part of an offer or any contract and none is to be relied upon as statements of representation or fact. Any services, systems and appliances listed in this specification have not been tested by us and no guarantee as to their operating ability or efficiency is given. All measurements have been taken as a guide to prospective buyers only, and are not precise. Please be advised that some of the particulars may be awaiting vendor approval. If you require clarification or further information on any points, please contact us, especially if you are traveling some distance to view. Fixtures and fittings other than those mentioned are to be agreed with the seller.
BNI240355/3




