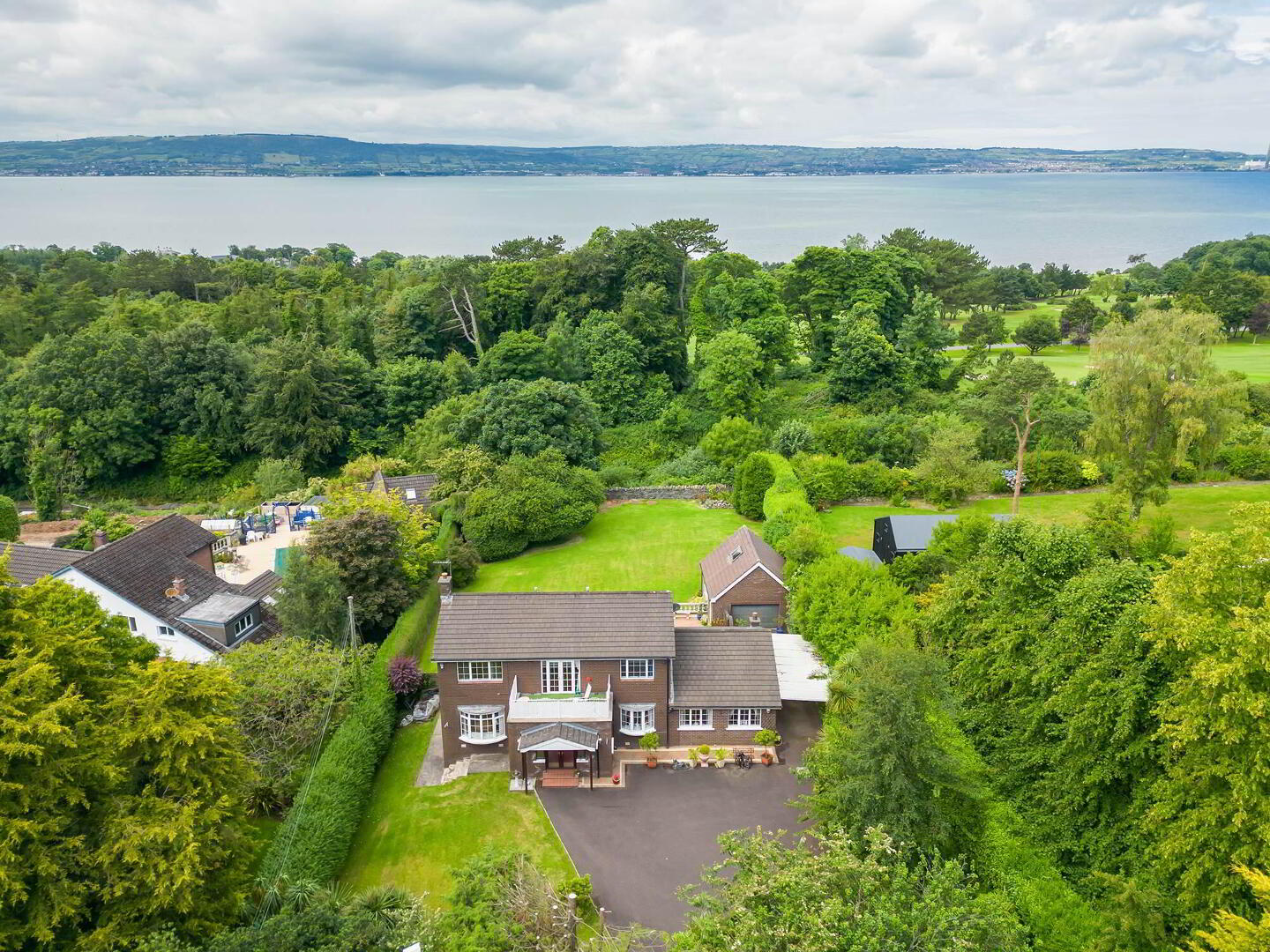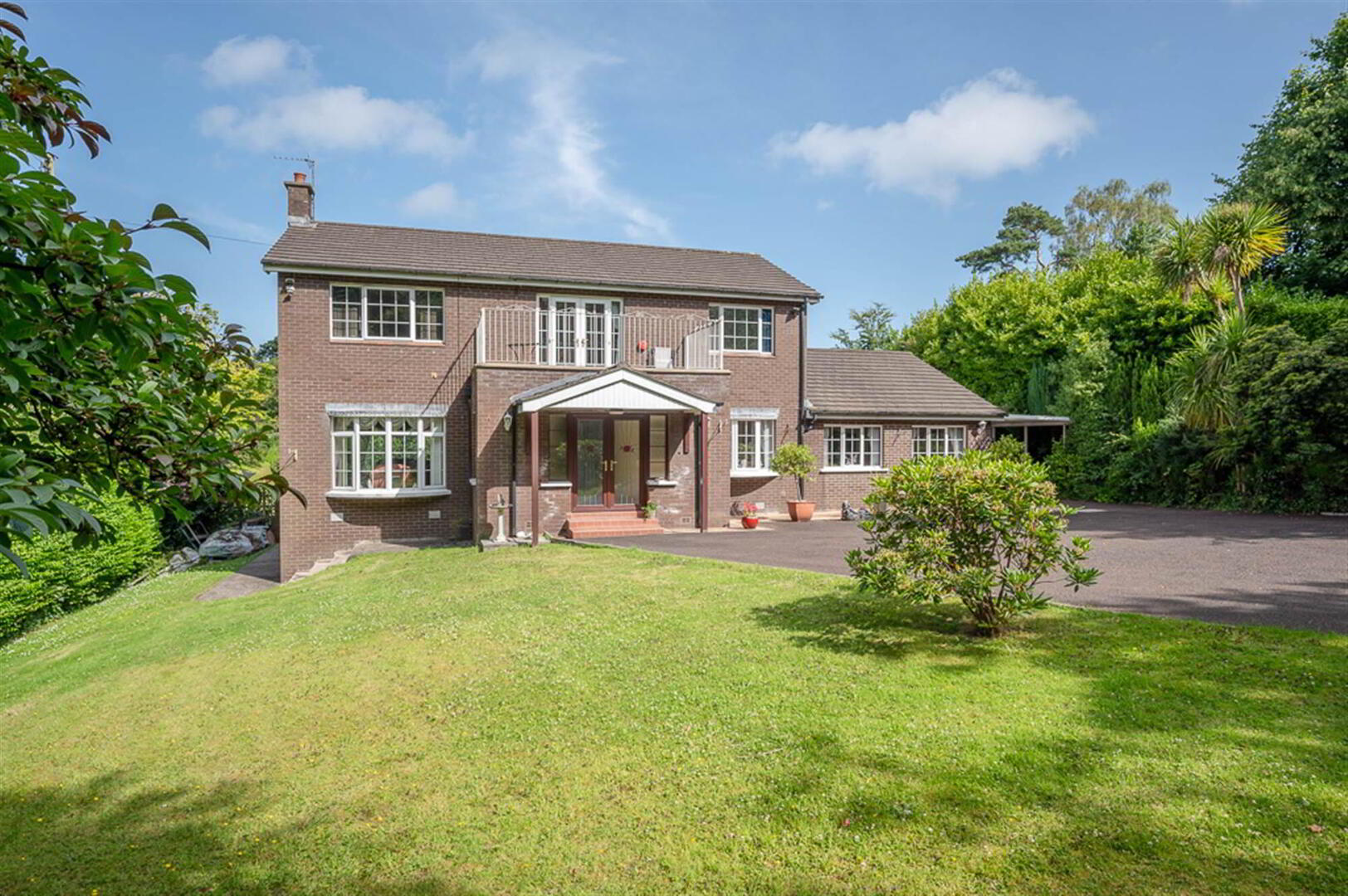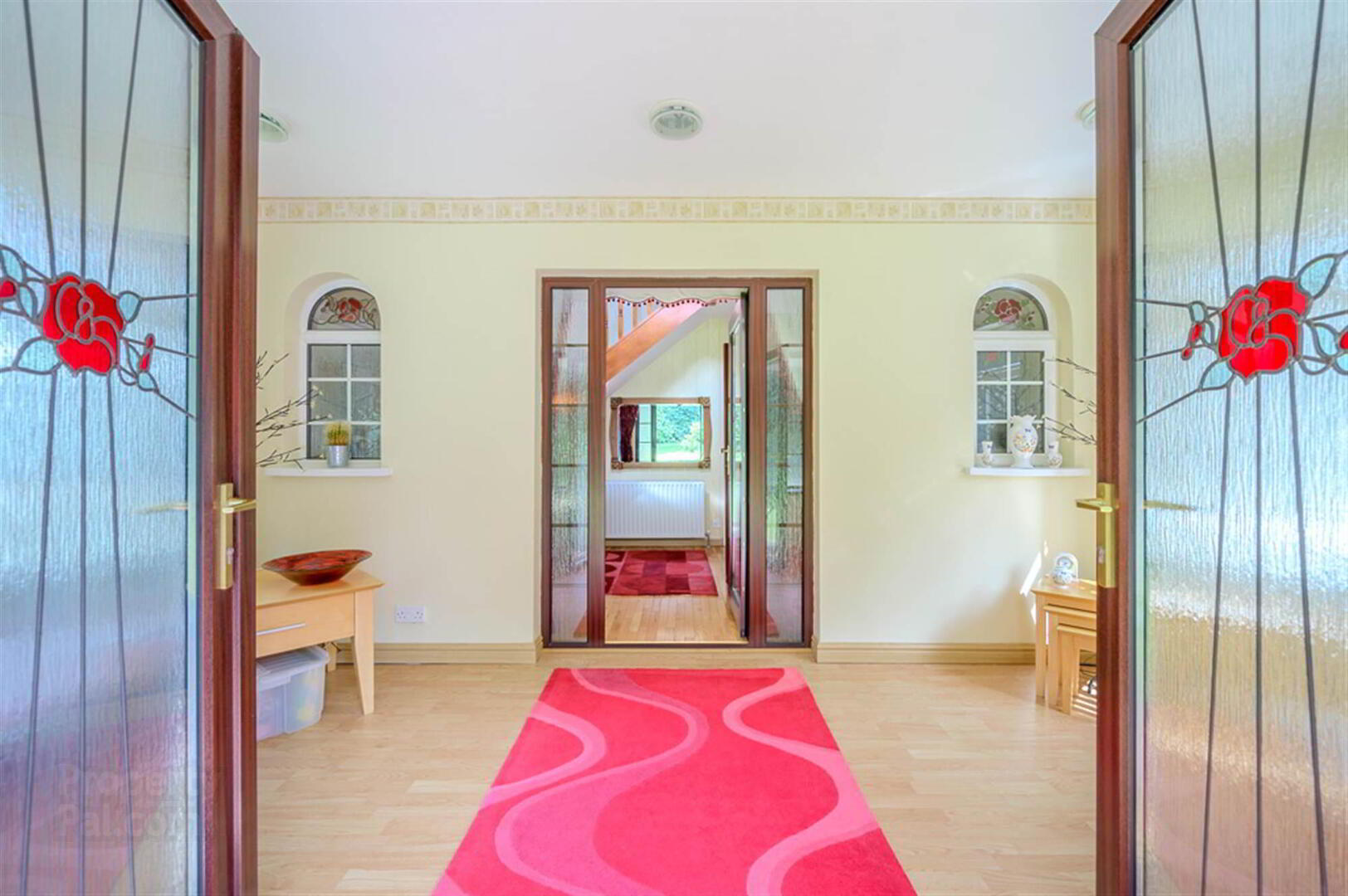


180 Bangor Road,
Holywood, BT18 0BY
4 Bed Detached House
Offers Around £665,000
4 Bedrooms
4 Receptions
Property Overview
Status
For Sale
Style
Detached House
Bedrooms
4
Receptions
4
Property Features
Tenure
Freehold
Energy Rating
Heating
Gas
Broadband
*³
Property Financials
Price
Offers Around £665,000
Stamp Duty
Rates
£3,654.80 pa*¹
Typical Mortgage
Property Engagement
Views Last 7 Days
331
Views Last 30 Days
1,633
Views All Time
19,008

Features
- Beautifully Presented Detached Family Home
- Private and Mature Site
- Generous Accommodation Ideal for Today's Family
- Sun Porch and Spacious Reception Hall
- Four Well Proportioned Bedrooms, Principal with En Suite Shower Room
- Drawing Room with Feature Adams Style Fireplace
- Garden Room with Patio Doors to Sun Terrace and Rear Garden
- Dining Room leading to…
- Family Room
- Kitchen with Built in Seating
- Ground Floor WC
- Utility Room
- Boiler Room
- Approached by Sweeping Driveway with Ample Parking Leading to Garage
- Gas Fired Central Heating and Double Glazing
- Detached Garage Suitable for Conversion to Office or Annex Living Space
- Formal Mature and Beautifully Manicured Front and Rear Lawns with Excellent Degree of Privacy and Southerly Aspect, Mature Planting, Mature Trees, Patio Area, Ideal Space for Outdoor Entertaining
- Prestigious, Convenient and Sought After Location
- Within the Catchment Area to a Range of Leading Primary and Grammar Schools
- Ease of Access for City Commuting via both Road and Rail
- Walking Distance to Shore Front and Coastal Path
- Convenient to Holywood's Vibrant Town Centre, Royal Belfast Golf Club and Royal North of Ireland Yacht Club
- Ultrafast Broadband Available
The accommodation to the ground floor comprises of four reception rooms, open plan kitchen/dining, utility room. To the first floor there are four good sized bedrooms, principal with en suite shower room and a family bathroom.
Additionally the detached garage is suitable for conversation to an office or create annex living so would also lend itself well to those who may wish to have the option of working from home, or are looking for spaces suited to older children.
Externally there are ample gardens laid in lawns, ideal for enjoying long Summer evenings and sunsets, generous driveway parking and patios ideal for outdoor entertaining.
With Holywood Town Centre, Popular Primary and Post Primary Schools, Royal Belfast Golf Club, Royal North of Ireland Yacht Club and the Coastal Path Walk all less than a five minute drive away and Belfast City Centre only 10 minutes’ drive away, this property is going to appeal to an array of prospective purchasers.
It is only upon internal inspection one will fully appreciate what this much loved family home has to offer.
Entrance
- COVERED VERANDA ENTRANCE PORCH:
- With courtesy light, Heather Brown tiled step to mahogany uPVC double glazed double front doors and side light.
- SUN PORCH:
- With oak laminate wooden flooring, double glazed side lights, recessed spotlights, uPVC double glazed and leaded access door to spacious reception hall.
Ground Floor
- SPACIOUS RECEPTION HALL:
- With oak wood strip flooring.
- GROUND FLOOR WC:
- With white suite comprising low flush WC, pedestal wash hand basin, fully tiled walls and oak wood strip flooring, storage cupboard under stairs.
- DRAWING ROOM:
- 6.71m x 3.96m (22' 0" x 13' 0")
Dual aspect with mature outlook to front gardens and mature leafy outlook to rear gardens, carved Adams style fireplace surround, marble inset and hearth. - GARDEN ROOM:
- 3.78m x 3.66m (12' 5" x 12' 0")
Timber wooden flooring with uPVC double glazed sliding patio doors to brick paved sun terrace and rear gardens. - DINING ROOM:
- 3.05m x 2.97m (10' 0" x 9' 9")
With oak wood strip flooring, bay window with mature outlook to front, glazed and bevelled double doors to family room. - FAMILY ROOM:
- 5.54m x 3.81m (18' 2" x 12' 6")
Carved mahogany electric fireplace with tiled inset, tiled hearth and electric fire, mature outlook to front. - KITCHEN:
- 3.89m x 3.66m (12' 9" x 12' 0")
Excellent range of high and low level oak units with fully tiled walls, ceramic tiled floor, laminate work surface, sink and a half Franke sink unit with chrome mixer taps, plumbed for dishwasher, integrated four ring ceramic hob, extractor hood above, integrated high level double ovens, built-in display shelving, built-in wine rack, built-in glazed and leaded display cabinets, built-in bench corner seating and ample dining space, recessed spotlighting and leafy outlook to rear gardens, access to rear porch. - REAR PORCH:
- Ceramic tiled floor, uPVC double glazed access door to brick paviour sun terrace and rear gardens laid in lawns.
- BOILER ROOM:
- With Potterton Osprey oil fired boiler, cloaks storage, additional storage and side access door, access hatch to roof void.
- UTILITY ROOM:
- 4.34m x 1.96m (14' 3" x 6' 5")
Range of high and low level units, laminate work surface, fully tiled walls, single drainer stainless steel sink and a half sink unit, chrome mixer taps, plumbed for washing machine, space for dryer, ceramic tiled floor, outlook to rear gardens.
Staircase
- Staircase and turned spindle balustrade to first floor minstrel style gallery landing.
First Floor
- MINSTREL GALLERY LANDING:
- Access hatch to roof void via folding timber ladder, roofspace insulated and partially floored, uPVC double glazed French doors to terrace balcony with leafy mature outlook.
- BEDROOM (1):
- 3.89m x 3.66m (12' 9" x 12' 0")
Oak laminate wooden flooring, mature leafy outlook to rear gardens.
- ENSUITE SHOWER ROOM:
- White suite comprising low flush WC, vanity unit with chrome mixer taps, drawer units below, bathroom cabinet and mirror above, double built-in fully tiled shower cubicle with electric shower unit, uPVC panelled ceiling, extractor fan, ceramic tiled floor, fully tiled walls.
First Floor
- BEDROOM (2):
- 3.96m x 3.66m (13' 0" x 12' 0")
Vanity unit with mirror recess and cabinets, wall to wall mirrored fronted sliding doors. - BEDROOM (3):
- 3.96m x 3.05m (13' 0" x 10' 0")
Oak laminate wooden flooring, outlook to front, wall to wall range of built-in robes with mirror fronted sliding doors. - FAMILY BATHROOM
- White suite comprising of low flush WC, pedestal wash hand basin with hot and cold taps, panelled bath with mixer taps and telephone handle attachment, fully tiled walls, tiled floor, extractor fan.
- BEDROOM (4):
- 3.89m x 3.05m (12' 9" x 10' 0")
Mature outlook to front.
Outside
- GARAGE:
- Large garage with electric roller shutter door, light and power, timber staircase to first floor, plastered and sheeted, fully floored, storage into eaves, Velux window.
- Sweeping tarmac driveway banked by mature trees and hedging, opening to ample car parking, mature gardens to front laid in lawns, mature shrubs, mature planting and trees, brick paviour area to front, outside lighting, carport to side with water tap leading to detached rear garage, generous rear gardens laid in lawns banked by mature hedging and Blue Stone wall, mature shrubs and planting, open wooded aspect, covered store to rear of garage and large brick paviour sun terrace patio with outdoor lighting, water tap.
Directions
Heading from Holywood to Bangor direction on the Bangor Road, 180 is located past the Culloden hotel just after Old Station Road on the left hand side.




