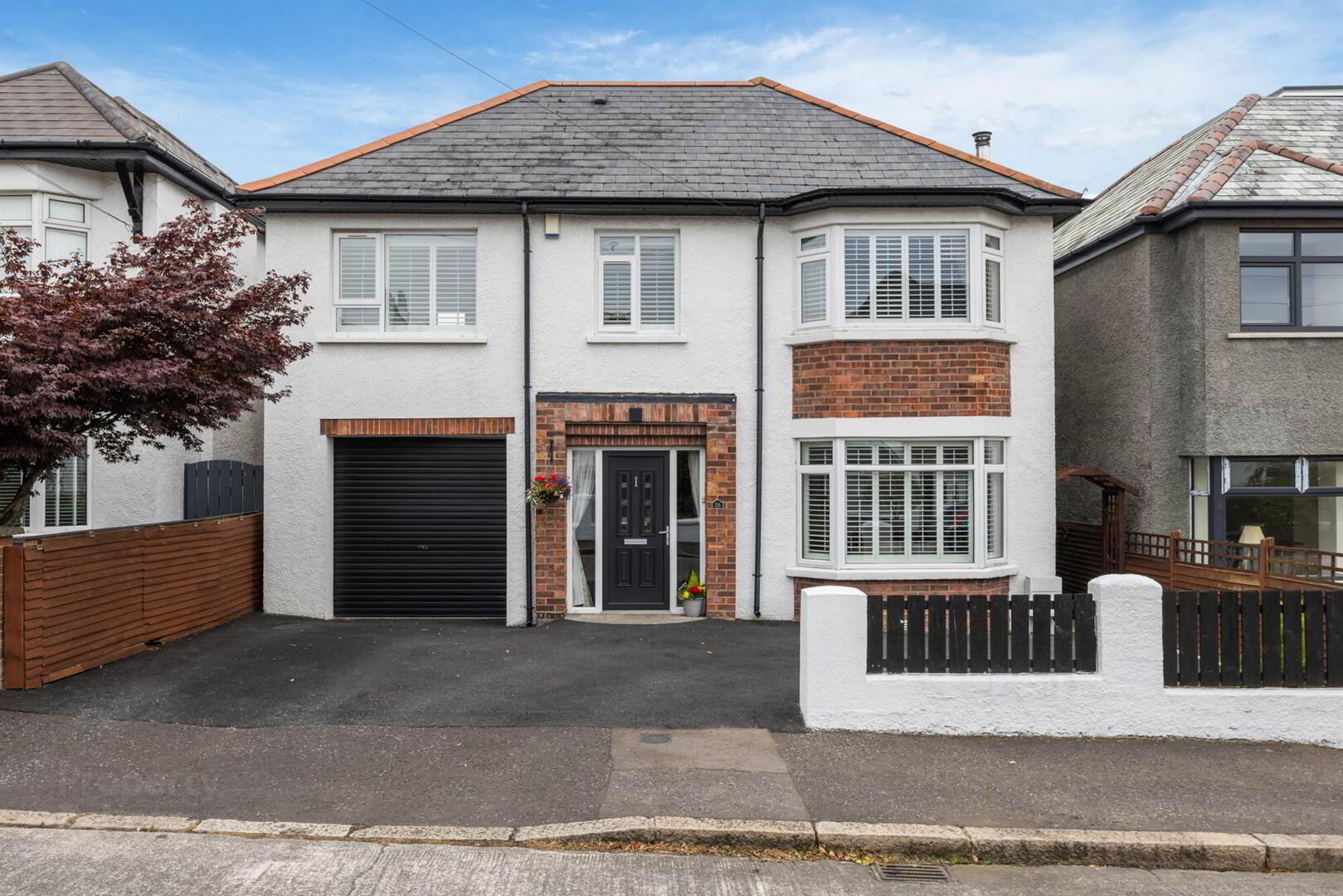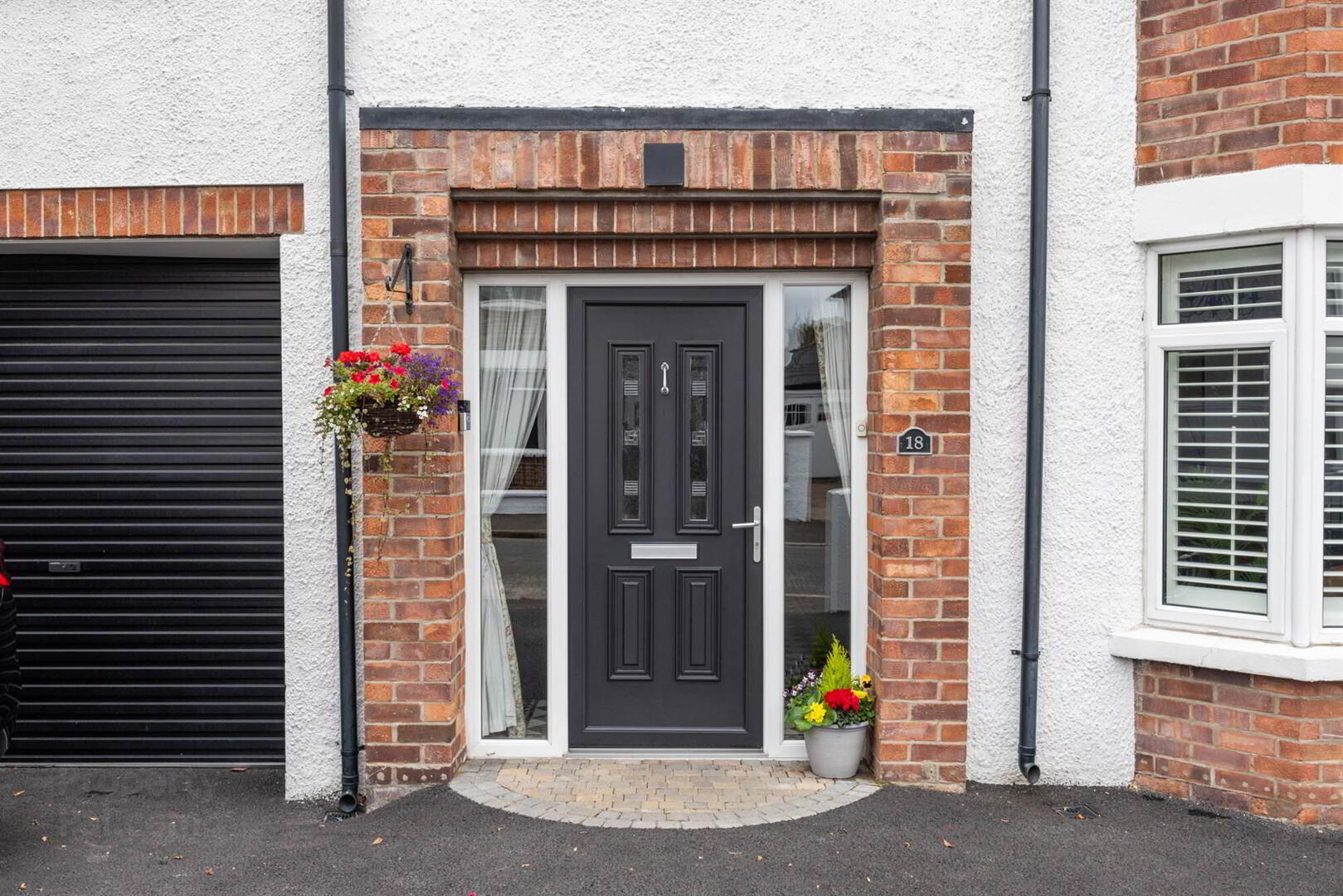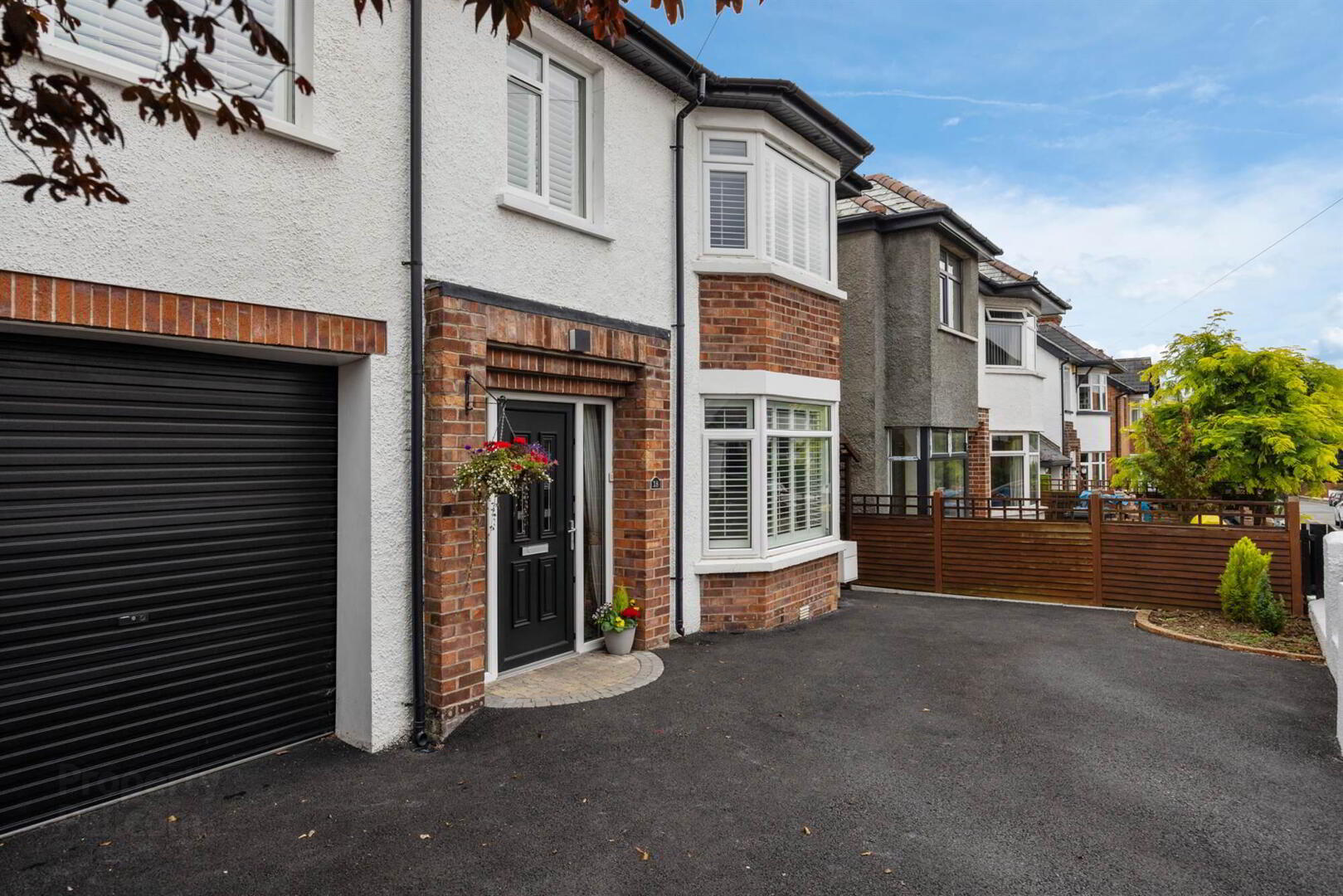


18 Thornhill Park,
Stormont, Belfast, BT5 7AR
4 Bed Detached House
Sale agreed
4 Bedrooms
2 Receptions
Property Overview
Status
Sale Agreed
Style
Detached House
Bedrooms
4
Receptions
2
Property Features
Tenure
Leasehold
Energy Rating
Heating
Gas
Broadband
*³
Property Financials
Price
Last listed at Offers Over £450,000
Rates
£2,274.50 pa*¹
Property Engagement
Views Last 7 Days
798
Views All Time
10,575

Features
- Attractive, extended detached villa
- Four bedrooms, all with built-in storage
- Ensuite shower room
- Living room with bay window and wood-burning stove
- Luxury, open plan kitchen with appliances and island
- Casual dining and sitting areas
- Utility room
- Family bathroom with contemporary white suite
- Additional wc downstairs
- Integral garage
- Additional off-street, driveway parking
- Low maintenance rear garden with outdoor lounge/entertaining area
- Drimaster Air Circulation system
- Gas central heating/Double glazing
- Close to excellent local schools, amenities and Glider network
As soon as you enter the panelled hallway with its monochrome, tiled flooring you get a feel for the warmth and character.
The well-appointed, luxury kitchen is large enough to incorporate both living and dining areas. It leads out to a private rear garden which features a superb, outdoor lounge so is ideal for modern family living.
A short stroll to the beautiful grounds of the Stormont Estate, Ballyhackamore is also only a mile away and there are Glider stops to Dundonald and the City Centre just around the corner.
It is only upon internal inspection that one can appreciate all this delightful home has to offer.
Ground Floor
- PVC front door with double glazed insets and side lights.
- RECEPTION HALL:
- Black and white tiled floor, wood panelling with plate rack, cornice ceiling. Feature radiator.
- CLOAKROOM:
- Low flush wc, wash hand basin, ceramic tiled floor, fully tiled walls.
- LIVING ROOM:
- 4.14m x 3.67m (13' 7" x 12' 0")
(into bay). Cornice ceiling, picture rail. Cast-iron wood-burning stove set on marble hearth with timber mantle. - DINING ROOM:
- 3.66m x 3.59m (12' 0" x 11' 9")
Built-in matching kitchen units. Open plan to: - KITCHEN/FAMILY:
- 6.24m x 6.13m (20' 6" x 20' 1")
(Narrowing to 3.76m). Modern range of high and low level units with granite work surfaces and matching island unit. Franke one and a half bowl underhung stainless steel sink unit with mixer/Quooker boiling water tap. Integrated Neff dishwasher. American style fridge/freezer with wine rack above. Range style cooker with gas hobs. Open plan to: - FAMILY AREA:
- Vaulted ceiling and French doors to garden. Door to:
- UTILITY ROOM:
- 2.89m x 1.7m (9' 6" x 5' 7")
Range of high and low level units, sink unit, plumbed for washing machine. Cloaks area, PVC door to garden. Service door to garage.
First Floor
- BEDROOM (3):
- 3.85m x 3.33m (12' 8" x 10' 11")
Built-in furniture including mirror fronted robes with sliding doors, desk with cupboards, drawers. Picture rail. - BEDROOM (2):
- 4.52m x 3.57m (14' 10" x 11' 9")
(into bay). Built-in robes with mirror fronted sliding doors, picture rail. - BEDROOM (4):
- 2.79m x 2.52m (9' 2" x 8' 3")
Built-in storage, cupboards, picture rail. - PRINCIPAL BEDROOM:
- 3.19m x 2.84m (10' 6" x 9' 4")
(Plus entrance area). Built-in robes with shelved storage. Door to: - ENSUITE SHOWER ROOM:
- Comprising corner shower cubicle with Mira "Vie" shower, wash hand basin with tiled splashback, low flush wc. Chrome heated towel rail, ceramic tiled floor.
- BATHROOM:
- Contemporary white suite comprising roll-top bath on claw feet with telephone hand shower. Walk-in shower enclosure with "rain" head and additional telephone hand shower. Wash hand basin with storage underneath, low flush wc, feature radiator and ceramic tiled floor. Linen cupboard with Worcester Bosch boiler (2022).
- LANDING:
- Access via pull-down ladder to:
ROOFSPACE: Floored with light. Drimaster Air Circulation unit.
Outside
- FRONT:
- Tarmac driveway with off-street parking for 2-3 vehicles. Corner flowerbed.
- INTEGRAL GARAGE:
- 3.96m x 2.92m (13' 0" x 9' 7")
Roller shutter up and over door, power and light.
Gate from driveway with path to side leading to: - REAR:
- Fully enclosed rear garden with excellent degree of privacy. Artificial lawn, outside light and tap. Outdoor lounge with power, light and heater. Outside lights and tap.
Directions
Coming out of Belfast on Upper Newtownards Road continue through Knock lights. At next set of lights (Castlehill Road) just after shops, turn right into Thornhill Park. Property is on left hand side.



