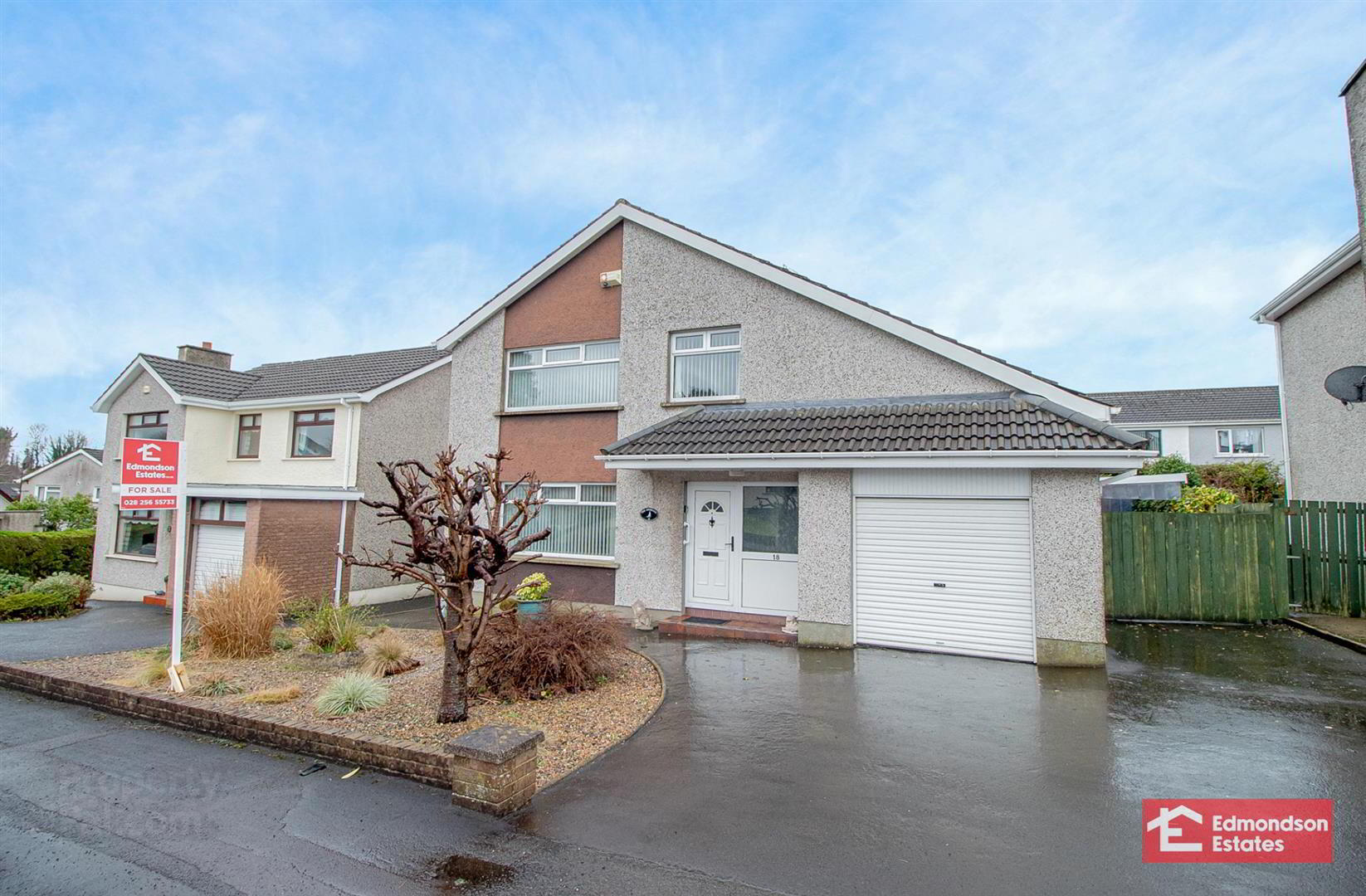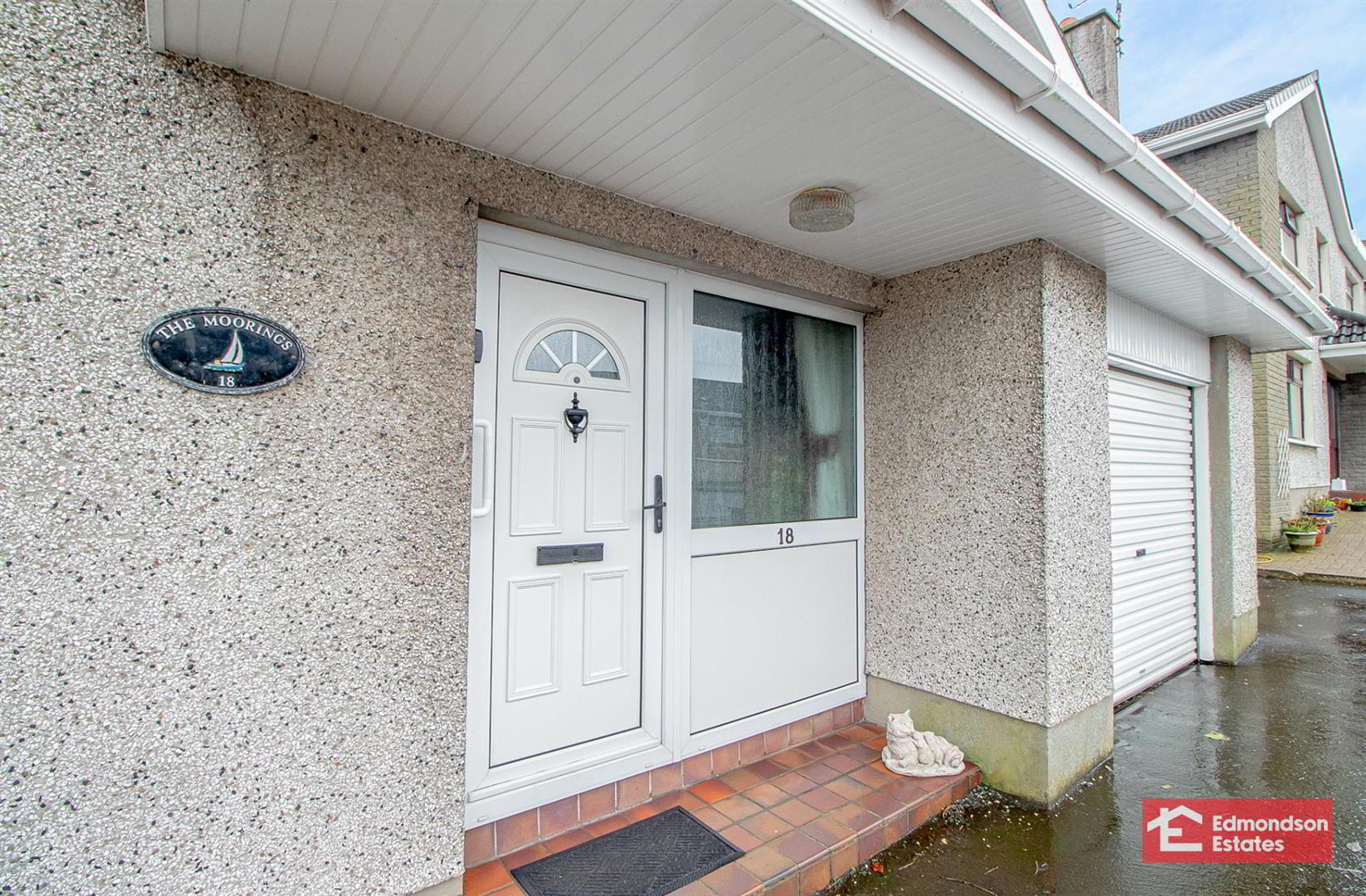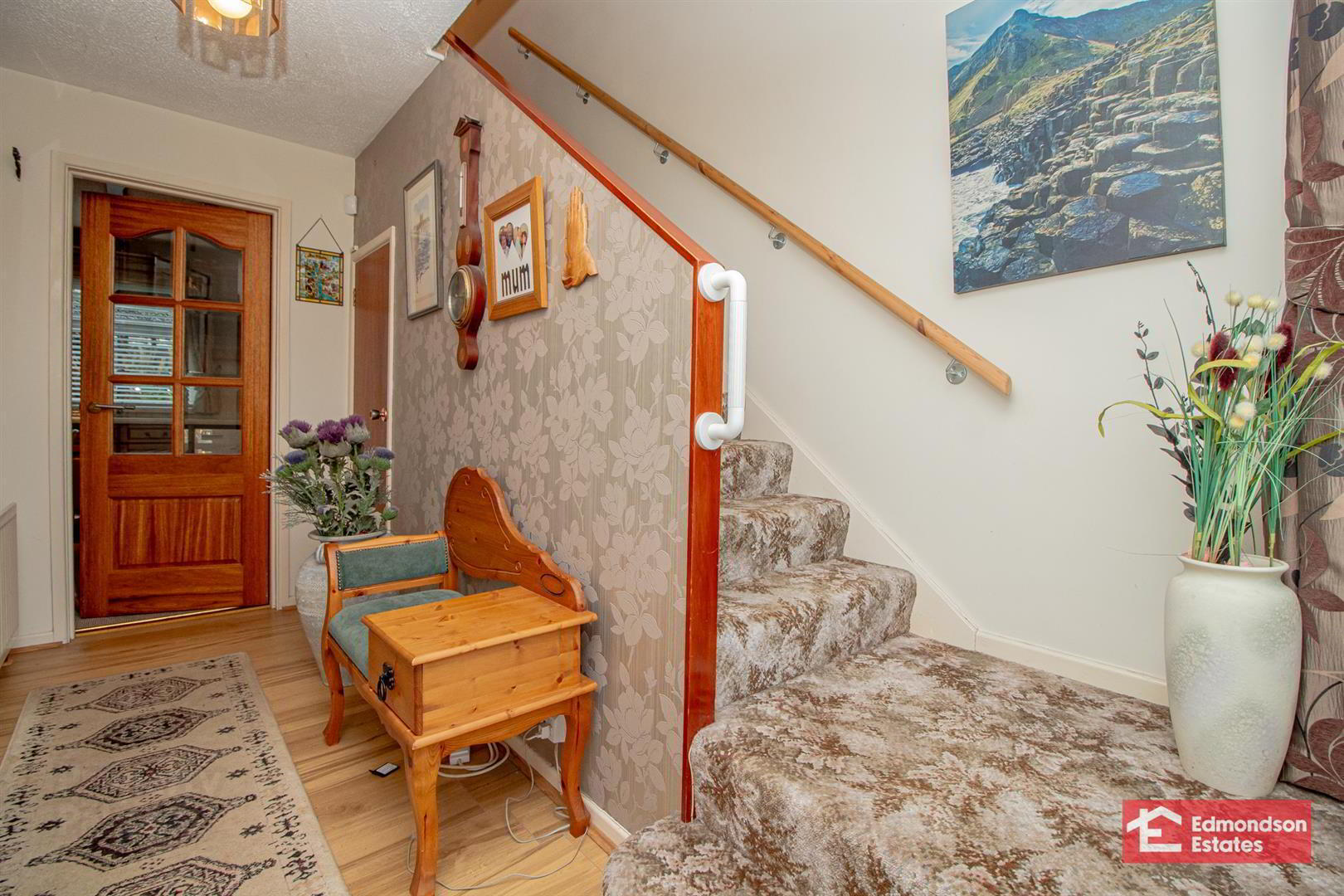


18 Rathmore Heights,
Ballymena, BT43 6NG
3 Bed Detached House
Offers Around £184,950
3 Bedrooms
1 Bathroom
2 Receptions
Property Overview
Status
For Sale
Style
Detached House
Bedrooms
3
Bathrooms
1
Receptions
2
Property Features
Tenure
Not Provided
Broadband
*³
Property Financials
Price
Offers Around £184,950
Stamp Duty
Rates
£1,292.13 pa*¹
Typical Mortgage
Property Engagement
Views All Time
1,654

Features
- Spacious Detached Property
- Three Bedrooms
- Lounge; Dining Room
- Fitted Kitchen
- Family Bathroom
- PVC Double Glazing; Oil Central Heating
- Integral Garage; Private Driveway
- Convenient Residential Location
- Priced To Allow For Modernisation
Internally the property comprises an entrance hall, lounge, dining room, kitchen, three bedrooms, family bathroom and integral garage.
Externally the property benefits from low maintenance gardens front and rear and a private driveway.
Early viewing recommended.
- ACCOMMODATION
- GROUND FLOOR
- ENTRANCE HALL
- PVC Double glazed front door with side screen . Wood laminate floor covering. Access to under stair store. Stairwell to first floor.
- LOUNGE 4.70m x 3.56m (15'5 x 11'8)
- Wood laminate floor covering. Open plan to Dining Room.
- DINING ROOM 3.02m x 3.00m (9'11" x 9'10")
- Wood laminated floor covering.
- FITTED KITCHEN
- Solid Oak fitted kitchen with high and low level storage units and contrasting work tops. Integrated appliances to include eye level Neff Oven & 4 ring hob with extractor fan over. Space for Washing Machine and Fridge Freezer. Part Tiled walls. Stainless steel 1 1/2 bowl sink unit .
- REAR HALL
- Hardwood double glazed rear door. Tiled floor. Internal door to garage.
- INTEGRAL GARAGE
- Roller shutter door. Power and light. Access to roof space area . Oil fired central heating boiler.
- FIRST FLOOR
- LANDING
- Access to roofspace and hotpress.
- BEDROOM 1 3.78m x 3.56m (12'5" x 11'8")
- BEDROOM 2 3.51m x 2.84m (11'6" x 9'4")
- Access to wardrobe.
- BEDROOM 3 3.35m x 2.13m (11'0" x 7'0" )
- Access to wardrobe.
- FAMILY BATHROOM
- Fitted 4 piece suite comprising shower cubicle with mains shower over, corner bath, wash hand basin & WC. Part tiled walls. Tiled floor. Chrome towel radiator.
- EXTERNAL
- Low maintenance front garden in decorative stone.
Private driveway in tarmac.
Rear garden laid in lawn with an array of shrubs and trees. Car Port .
Outside tap and light.






