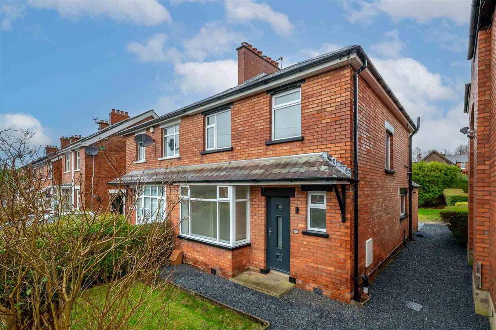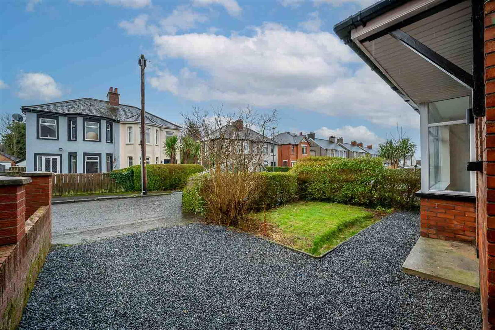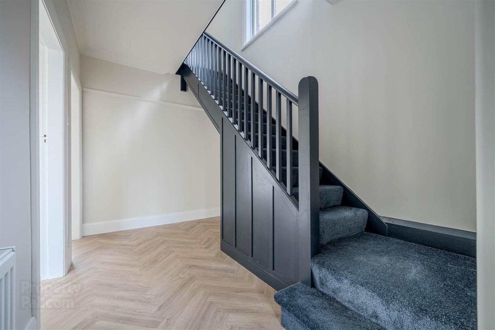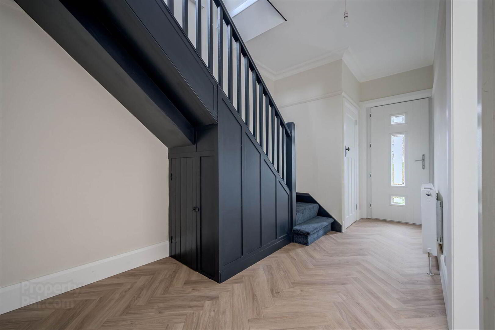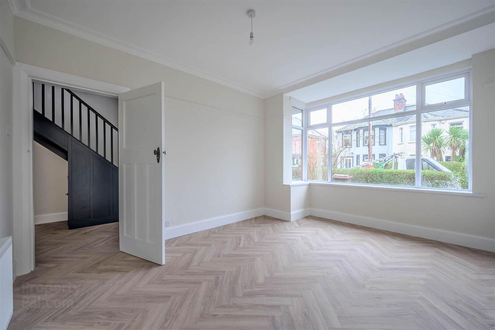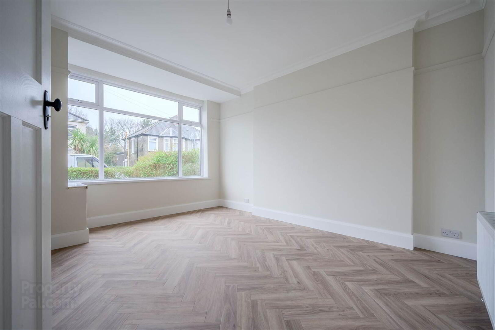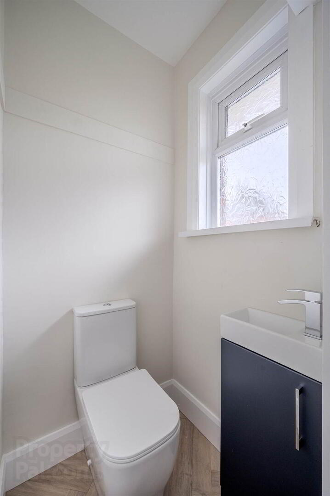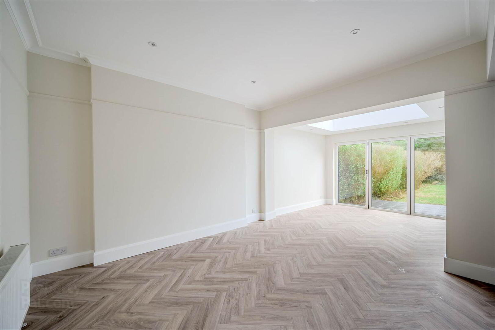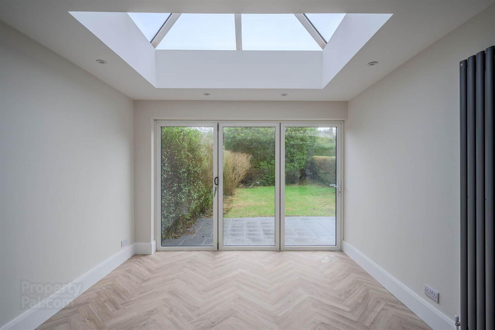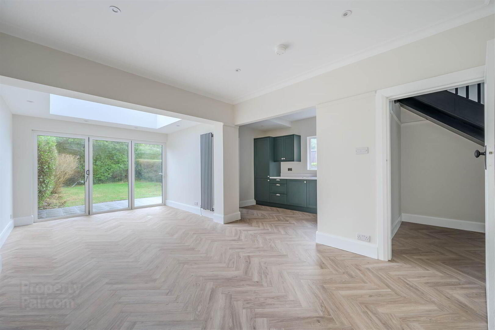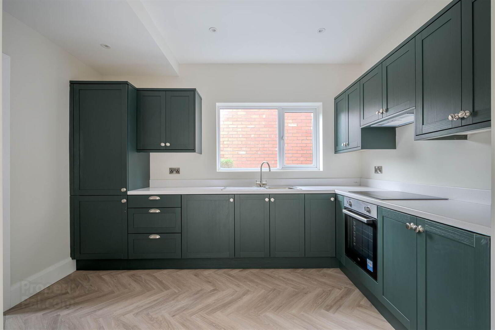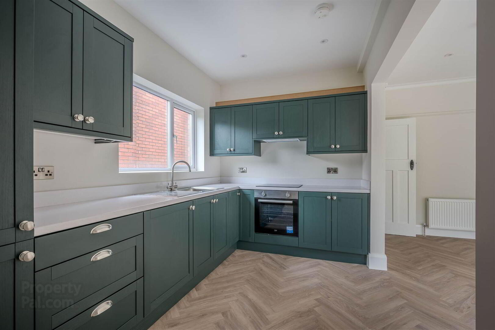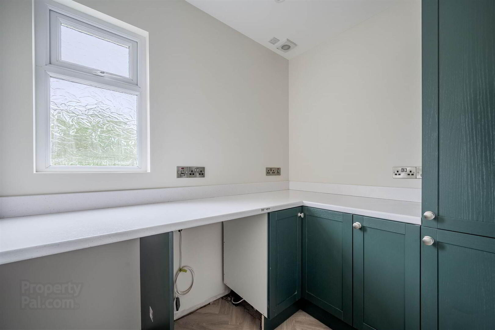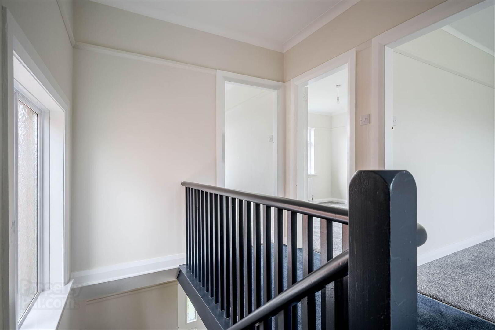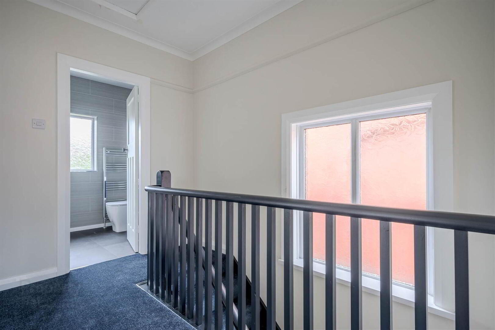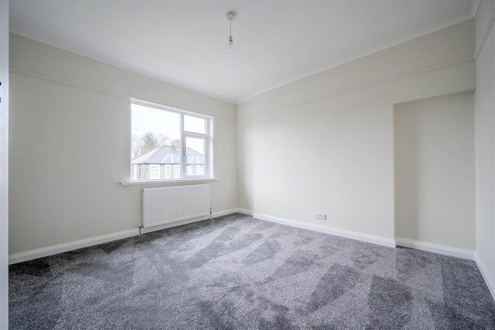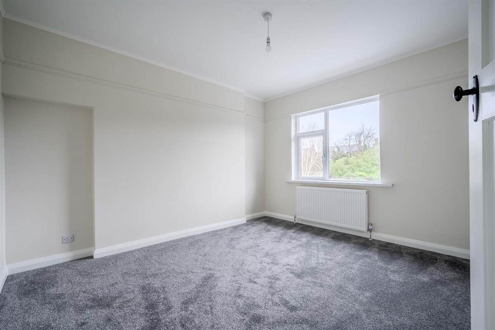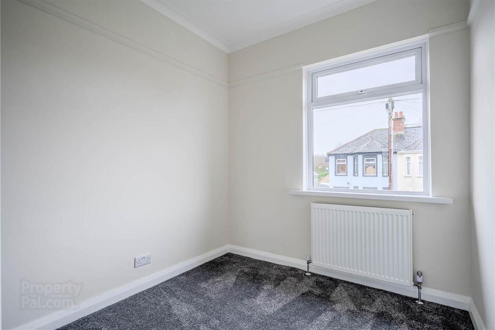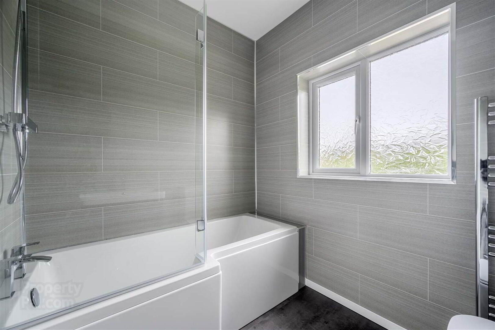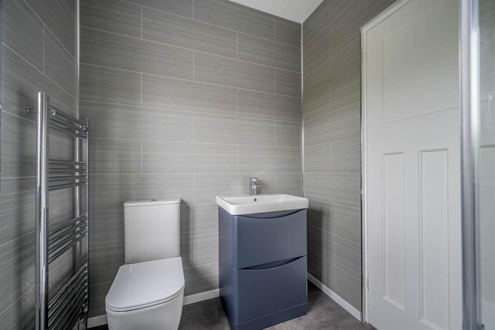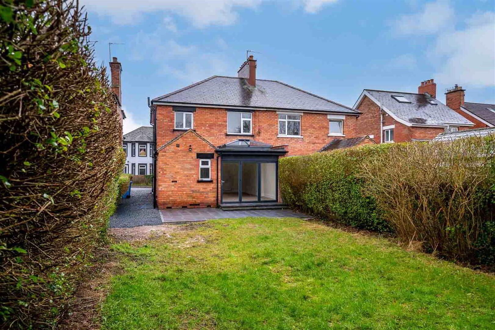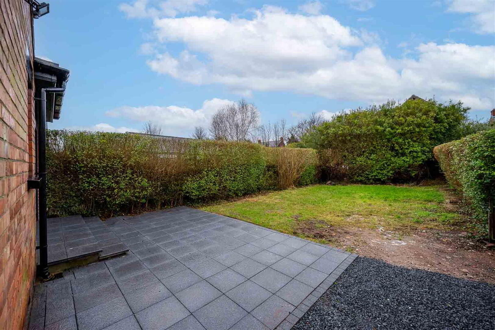18 Neills Hill Park,
Belfast, BT5 6FL
3 Bed Semi-detached House
Sale agreed
3 Bedrooms
2 Receptions
Property Overview
Status
Sale Agreed
Style
Semi-detached House
Bedrooms
3
Receptions
2
Property Features
Tenure
Not Provided
Energy Rating
Broadband
*³
Property Financials
Price
Last listed at Offers Over £285,000
Rates
£1,486.92 pa*¹
Property Engagement
Views Last 7 Days
148
Views Last 30 Days
741
Views All Time
17,943
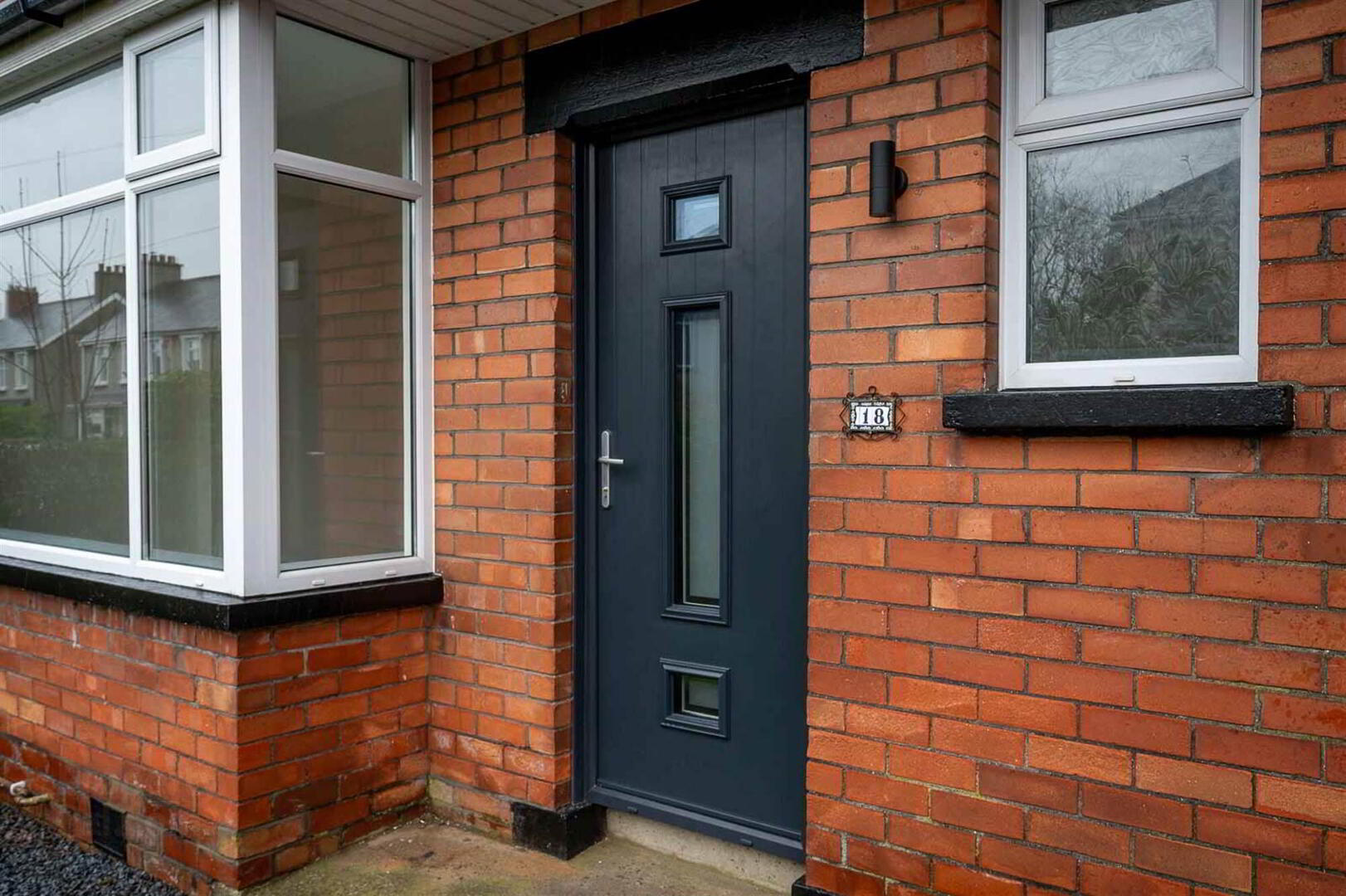
Features
- Stunning, Recently Renovated and Extended Three Bedroom Semi-Detached Family Home
- Highly Sought After Location, Within Walking Disatance to Ballyhackamore and Belmont
- Within the Catchment Area to a Range of Local Leading Primary and Post Primary Schools
- Brighth and Spacious Entrance Hall with Downstairs WC
- Herringbone Style Laminate Flooring Throughout Ground Floor
- Separate Lounge
- Newly Installed Kitchen with Range of Units and Separate Utility Room
- Open Plan Dining/Family Areas with Feature Vaulted Skylight and Bi-folding Doors
- Three Well Appointed Bedrooms
- Newly Installed Bathroom with White Suite
- Stoned Driveway for Off-Street Parking
- Rear Garden in Lawn with Paved Patio Area, Ideal for Outside Entertaining and Kids at Play
- Gas Central Heating
- PVC Double Glazing Throughout
- Early Viewing Highly Recommended
- Broadband Speed - Ultrafast
Internally the property comprises of: bright and spacious entrance hall with downstairs wc, lounge with stunning herringbone style laminate flooring continued throughout the ground floor, open plan dining/family room with feature vaulted skylight and bi-folding doors, a newly fitted kitchen and a separate utility room. Upstairs there are three well-proportioned bedrooms and a newly installed bathroom with white suite. The property further benefits from PVC double glazed windows and gas heating.
Externally, there is a stoned driveway with off street private parking, garden to front in lawn and a private garden to rear in lawn with paved patio area.
With many sought after attributes, we are sure this property will gain instant momentum in the current market conditions. We therefore recommend viewing at your earliest convenience.
Ground Floor
- FRONT DOOR:
- Composite front door with triple glazed inets to reception hall.
- RECEPTION HALL:
- Herringbone style laminate wood effect floor, cornice ceiling, picture rail.
- DOWNSTAIRS WC:
- Two piece white suite comprising low flush WC, wash hand basin, herringbone style laminate wood effect floor.
- LIVING ROOM:
- 4.32m x 3.3m (14' 2" x 10' 10")
at widest points.
Herringbone style laminate wood effect floor, cornice ceiling, picture rail. - KITCHEN:
- 3.58m x 2.24m (11' 9" x 7' 4")
Range of high and low level units, granite effect work surfaces, single bowl single drainer stainless steel sink unit with mixer tap, integrated oven, integrated four ring hob, extractor fan above, integrated fridge freezer, herringbone style laminate wood effect floor, cornice ceiling, concertina bi-folding doors onto rear garden. - OPEN PLAN DINING/FAMILY AREA:
- 6.73m x 3.23m (22' 1" x 10' 7")
at widest points.
Vaulted skylight, recessed spotlights. - UTILITY ROOM:
- Storage cupboards, brand new gas fired boiler, granite effect work surfaces, herringbone style laminate wood effect floor, extractor fan.
First Floor
- LANDING:
- Cornice ceiling, access to roof space.
- BEDROOM (1):
- 3.73m x 3.3m (12' 3" x 10' 10")
at widest points.
Cornice ceiling, picture rail. - BEDROOM (2):
- 3.61m x 3.3m (11' 10" x 10' 10")
at widest points.
Cornice ceiling, picture rail. - BEDROOM (3):
- 2.41m x 2.26m (7' 11" x 7' 5")
Cornice ceiling, picture rail. - BATHROOM:
- Three piece suite comprising panelled bath with mixer tap and shower over, wash hand basin with mixer tap, storage beneath, low flush WC, chrome heated towel rail, extractor fan.
Outside
- Front garden in lawns, driveway in loose stones with parking, rear garden in lawns with paved patio terrace which is an ideal space for children at play, outdoor entertaining or enjoying the sun.
Directions
Travelling along the Sandown Road, away from Ballyhackamore, turn right after the traffic lights onto Clara Park, follow the road on round and take the road on the right onto Neills Hill Park. Number 18 is on the right hand side.


